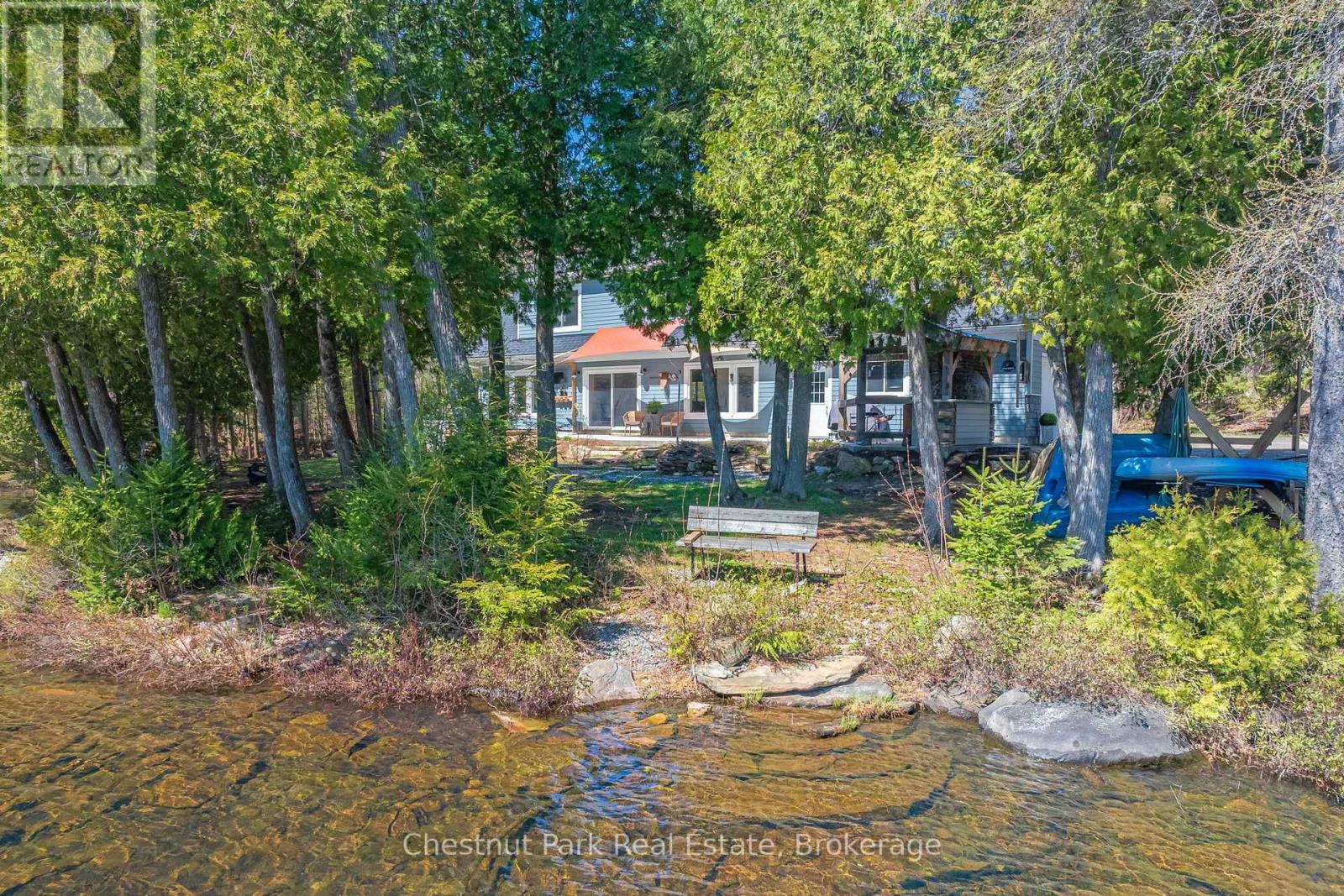3 Bedroom
2 Bathroom
1,500 - 2,000 ft2
Fireplace
Radiant Heat
Waterfront
$1,499,000
Escape to 1030 Brooks Lake Road, a newly finished 3-bedroom, 2-bathroom year-round home on the shores of spring-fed Brooks Lake in Lake of Bays. Just 30 feet from the water, this 1,832 sq. ft. retreat offers a bright, open-concept layout with white shiplap walls and oak flooring, giving it a modern Muskoka feel. Enjoy 185 feet of private southeast-facing waterfront ideal for swimming, paddling, and fishing featuring a gentle entry and 10 feet of depth off the dock. The spacious living area is anchored by a stone gas fireplace, while the dining space opens to a patio with a wood-fired pizza oven, Catalina Grill, and hot tub ideal for entertaining. Practical features include a garage for extra storage and a mudroom/laundry with a custom dog wash station. Surrounded by a mix of seasonal and year-round properties and abutting crown land, this peaceful escape offers privacy while keeping you close to Huntsville, Dwight, Limberlost Forest and Wildlife Reserve, and Algonquin Park. There are only a handful of properties along this private road, with many of them being seasonal, so it is not a busy road. Whether you're looking for adventure or a place to unwind, this property is ready to welcome you. (id:56991)
Open House
This property has open houses!
Starts at:
11:00 am
Ends at:
1:00 pm
Property Details
|
MLS® Number
|
X12030767 |
|
Property Type
|
Single Family |
|
Community Name
|
Sinclair |
|
Easement
|
Easement |
|
EquipmentType
|
Water Heater - Propane |
|
Features
|
Wooded Area, Irregular Lot Size |
|
ParkingSpaceTotal
|
11 |
|
RentalEquipmentType
|
Water Heater - Propane |
|
Structure
|
Dock |
|
ViewType
|
Lake View, Direct Water View |
|
WaterFrontType
|
Waterfront |
Building
|
BathroomTotal
|
2 |
|
BedroomsAboveGround
|
3 |
|
BedroomsTotal
|
3 |
|
Age
|
0 To 5 Years |
|
Amenities
|
Fireplace(s) |
|
Appliances
|
Dishwasher, Dryer, Microwave, Stove, Washer, Refrigerator |
|
ConstructionStyleAttachment
|
Detached |
|
ExteriorFinish
|
Stone |
|
FireplacePresent
|
Yes |
|
FireplaceTotal
|
1 |
|
FoundationType
|
Slab |
|
HeatingFuel
|
Propane |
|
HeatingType
|
Radiant Heat |
|
StoriesTotal
|
2 |
|
SizeInterior
|
1,500 - 2,000 Ft2 |
|
Type
|
House |
|
UtilityWater
|
Lake/river Water Intake |
Parking
Land
|
AccessType
|
Private Road, Private Docking |
|
Acreage
|
No |
|
Sewer
|
Septic System |
|
SizeDepth
|
44 Ft ,7 In |
|
SizeFrontage
|
185 Ft |
|
SizeIrregular
|
185 X 44.6 Ft |
|
SizeTotalText
|
185 X 44.6 Ft|1/2 - 1.99 Acres |
|
SurfaceWater
|
Lake/pond |
|
ZoningDescription
|
Wr |
Rooms
| Level |
Type |
Length |
Width |
Dimensions |
|
Main Level |
Foyer |
3.54 m |
3.07 m |
3.54 m x 3.07 m |
|
Main Level |
Bathroom |
1.85 m |
2.98 m |
1.85 m x 2.98 m |
|
Main Level |
Primary Bedroom |
3.78 m |
3.96 m |
3.78 m x 3.96 m |
|
Main Level |
Dining Room |
3.37 m |
3.96 m |
3.37 m x 3.96 m |
|
Main Level |
Living Room |
5.14 m |
3.96 m |
5.14 m x 3.96 m |
|
Main Level |
Kitchen |
3.54 m |
3.05 m |
3.54 m x 3.05 m |
|
Main Level |
Utility Room |
2.12 m |
1.17 m |
2.12 m x 1.17 m |
|
Other |
Bedroom 2 |
4.97 m |
3.9 m |
4.97 m x 3.9 m |
|
Upper Level |
Bedroom 3 |
4.96 m |
3.06 m |
4.96 m x 3.06 m |
|
Upper Level |
Other |
2.1 m |
3.67 m |
2.1 m x 3.67 m |
|
Upper Level |
Office |
1.98 m |
3.66 m |
1.98 m x 3.66 m |
|
Upper Level |
Bathroom |
3.79 m |
2.18 m |
3.79 m x 2.18 m |
















































