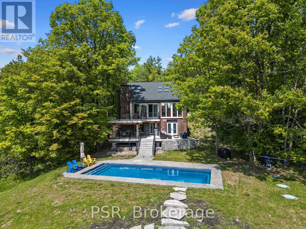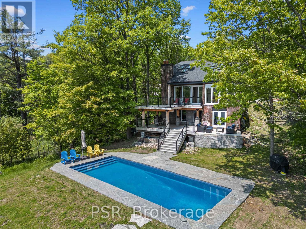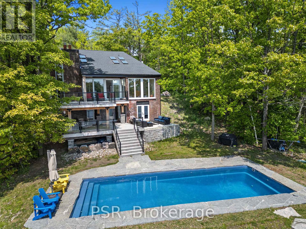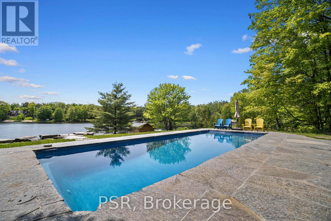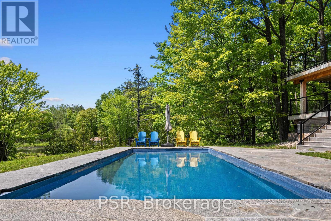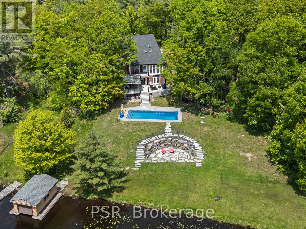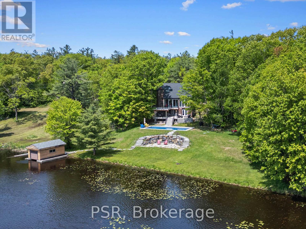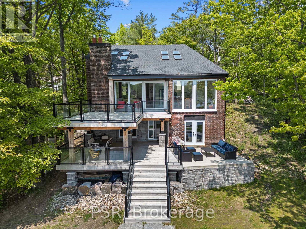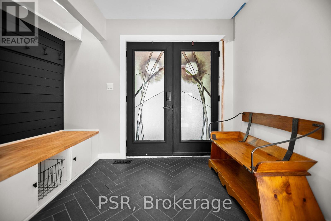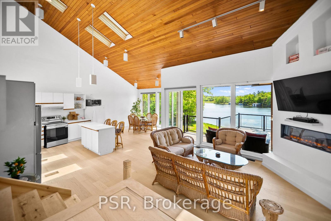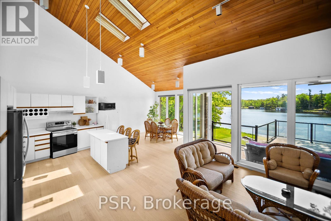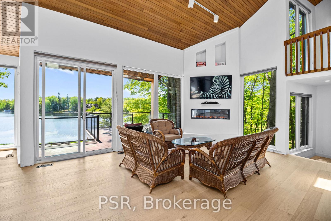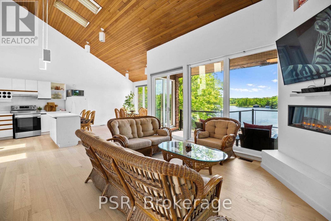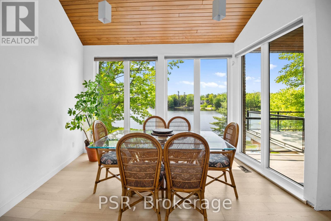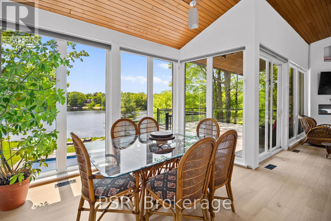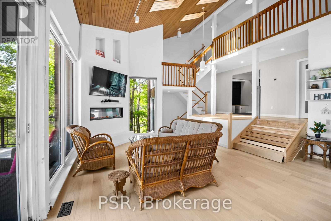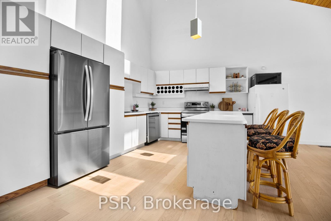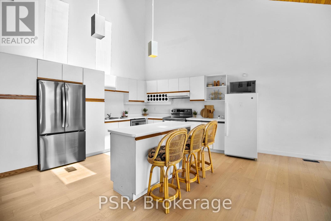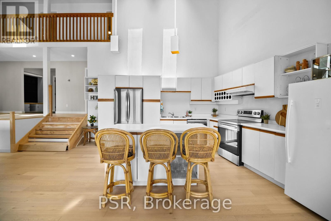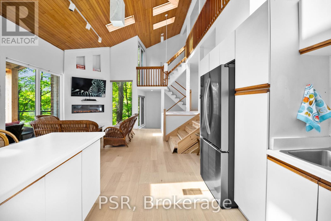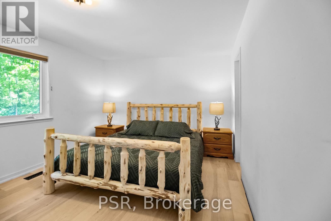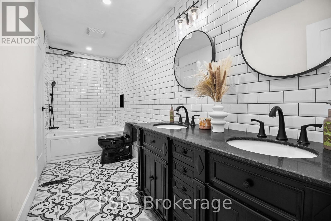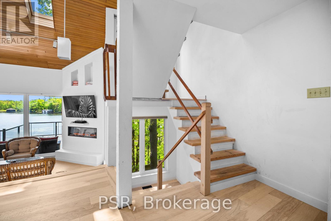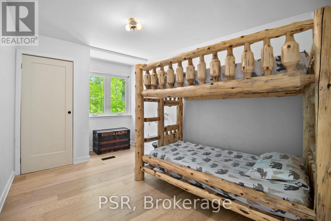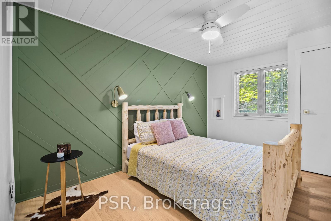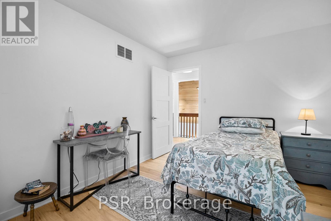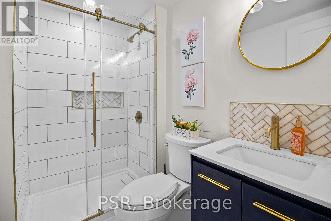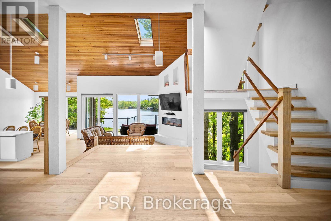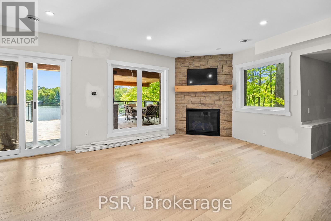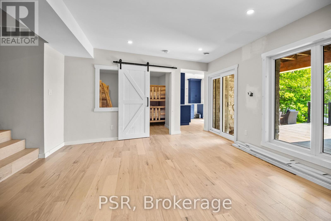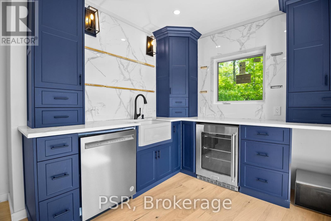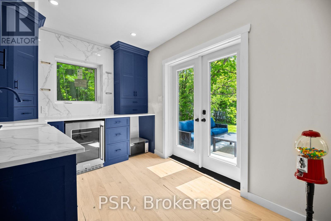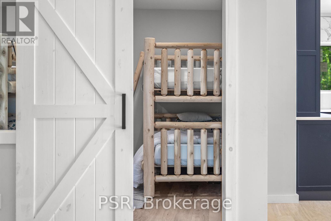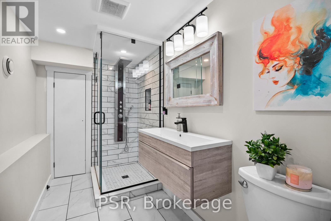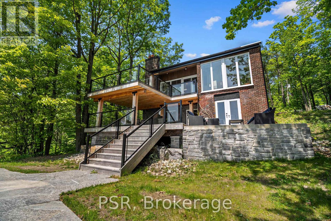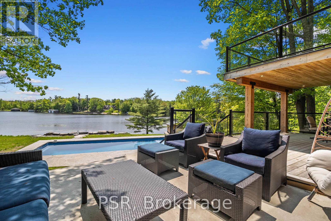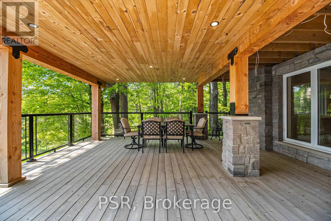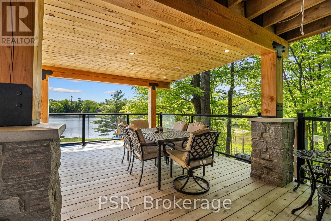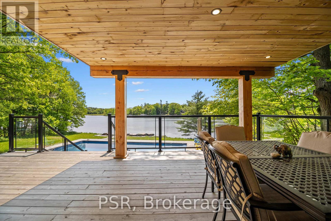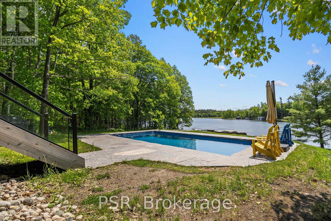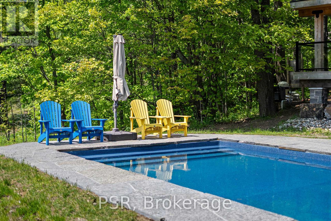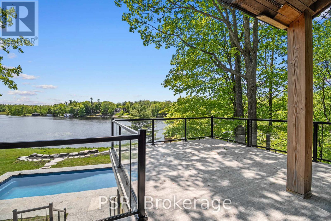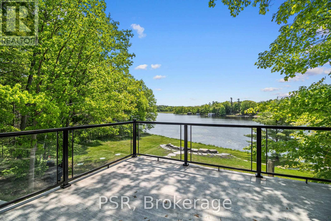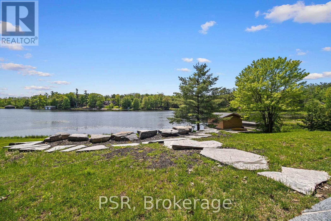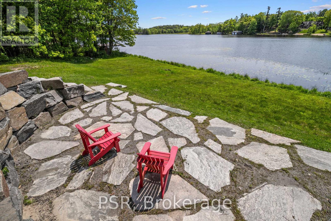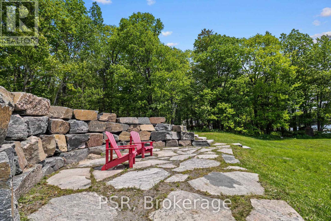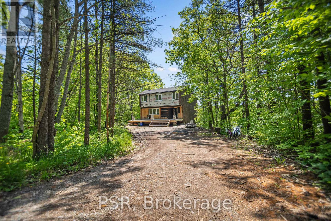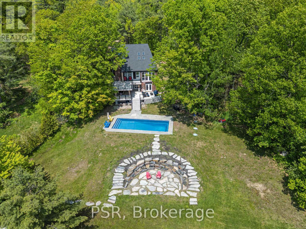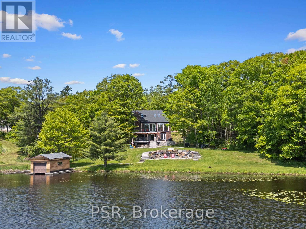5 Bedroom
3 Bathroom
3,000 - 3,500 ft2
Fireplace
Inground Pool
Central Air Conditioning
Forced Air
Waterfront
$1,799,000
Stunning south-facing cottage on Lake Muskoka in the sought-after Bear Bay, offering over 200 feet of shoreline, 1.38 acres and an ideal setup for lakeside living including a single-slip boathouse. A unique highlight is the beautiful saltwater pool at the waters edge, accessed by custom granite stairs perfect for relaxing after a day on the lake. The cottage has been extensively renovated and updated, featuring soaring 20-foot vaulted ceilings, fireplace and an open-concept main floor with engineered hardwood throughout. The bright, spacious interior offers breathtaking lake views and modern comforts. The main level includes a generous primary bedroom with a 4-piece en-suite, while the upper level boasts three additional bedrooms and a 3-piece bathroom. The renovated lower level includes a propane fireplace, 3-piece bathroom, laundry area, and a convenient and stunning kitchenette - ideal for hosting guests or extended family. Enjoy expansive new decking, landscaped grounds, and ample outdoor space for entertaining and recreation. Further improvements include a newer roof, propane furnace, well, A/C, Generac generator, expansive granite stone lakeside sitting area and an oversized septic system with the potential to support future development. Located on a municipally maintained road and offered fully furnished, this turnkey property is ready for everyone's enjoyment. Please Note: Final renovations and finishing touches remain and will be the responsibility of the buyer. Details and estimated completion costs are outlined in the attached documents. (id:56991)
Property Details
|
MLS® Number
|
X12196722 |
|
Property Type
|
Single Family |
|
Community Name
|
Muskoka (S) |
|
AmenitiesNearBy
|
Beach, Golf Nearby, Park |
|
CommunityFeatures
|
Fishing |
|
Easement
|
Encroachment |
|
EquipmentType
|
Propane Tank, Water Heater - Propane, Water Heater |
|
ParkingSpaceTotal
|
6 |
|
PoolFeatures
|
Salt Water Pool |
|
PoolType
|
Inground Pool |
|
RentalEquipmentType
|
Propane Tank, Water Heater - Propane, Water Heater |
|
Structure
|
Patio(s), Boathouse |
|
ViewType
|
Lake View, Direct Water View |
|
WaterFrontType
|
Waterfront |
Building
|
BathroomTotal
|
3 |
|
BedroomsAboveGround
|
5 |
|
BedroomsTotal
|
5 |
|
Amenities
|
Fireplace(s) |
|
Appliances
|
All, Dishwasher, Dryer, Furniture, Stove, Washer, Window Coverings, Refrigerator |
|
BasementType
|
Full |
|
ConstructionStyleAttachment
|
Detached |
|
CoolingType
|
Central Air Conditioning |
|
ExteriorFinish
|
Brick, Wood |
|
FireplacePresent
|
Yes |
|
FireplaceTotal
|
2 |
|
FoundationType
|
Block |
|
HeatingFuel
|
Propane |
|
HeatingType
|
Forced Air |
|
StoriesTotal
|
3 |
|
SizeInterior
|
3,000 - 3,500 Ft2 |
|
Type
|
House |
|
UtilityPower
|
Generator |
|
UtilityWater
|
Drilled Well |
Parking
Land
|
AccessType
|
Year-round Access, Private Docking |
|
Acreage
|
No |
|
LandAmenities
|
Beach, Golf Nearby, Park |
|
Sewer
|
Septic System |
|
SizeDepth
|
435 Ft |
|
SizeFrontage
|
205 Ft |
|
SizeIrregular
|
205 X 435 Ft |
|
SizeTotalText
|
205 X 435 Ft|1/2 - 1.99 Acres |
Rooms
| Level |
Type |
Length |
Width |
Dimensions |
|
Lower Level |
Kitchen |
3.58 m |
3.76 m |
3.58 m x 3.76 m |
|
Lower Level |
Laundry Room |
4.39 m |
3.23 m |
4.39 m x 3.23 m |
|
Lower Level |
Family Room |
7.92 m |
5.41 m |
7.92 m x 5.41 m |
|
Lower Level |
Bedroom |
3.61 m |
5.13 m |
3.61 m x 5.13 m |
|
Main Level |
Foyer |
3.25 m |
1.78 m |
3.25 m x 1.78 m |
|
Main Level |
Living Room |
4.39 m |
5.41 m |
4.39 m x 5.41 m |
|
Main Level |
Dining Room |
5.84 m |
3.25 m |
5.84 m x 3.25 m |
|
Main Level |
Kitchen |
4.83 m |
3.45 m |
4.83 m x 3.45 m |
|
Main Level |
Primary Bedroom |
5.87 m |
3.45 m |
5.87 m x 3.45 m |
|
Upper Level |
Bedroom |
3.07 m |
4.32 m |
3.07 m x 4.32 m |
|
Upper Level |
Bedroom |
3.12 m |
4.32 m |
3.12 m x 4.32 m |
|
Upper Level |
Bedroom |
3.02 m |
4.32 m |
3.02 m x 4.32 m |
Utilities
|
Cable
|
Available |
|
Electricity
|
Installed |
