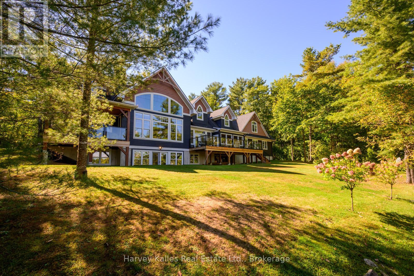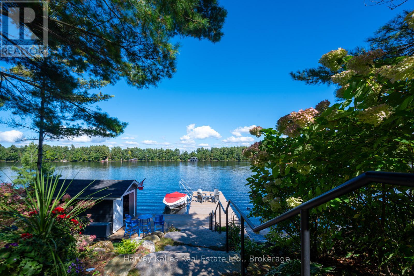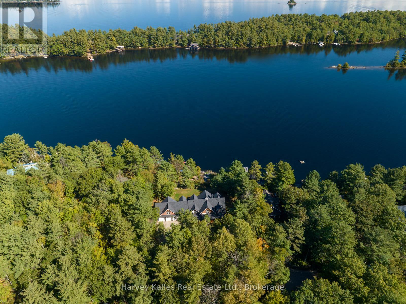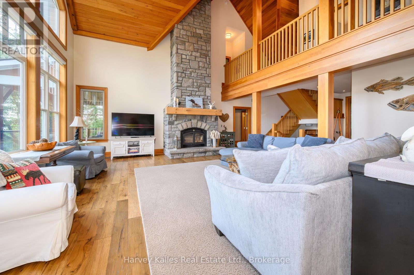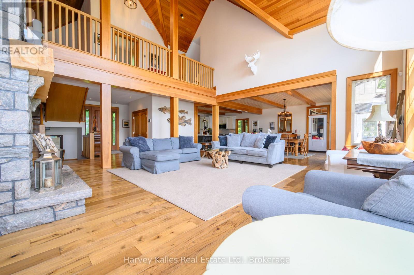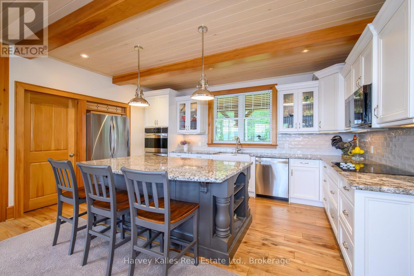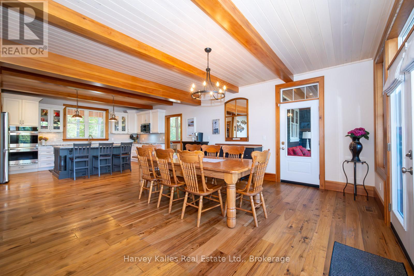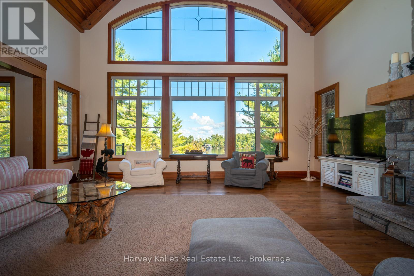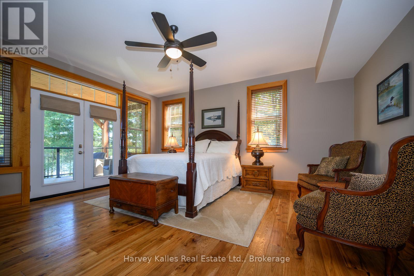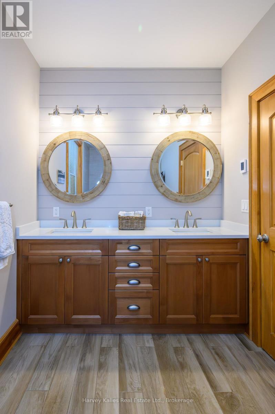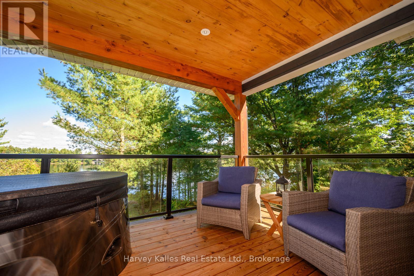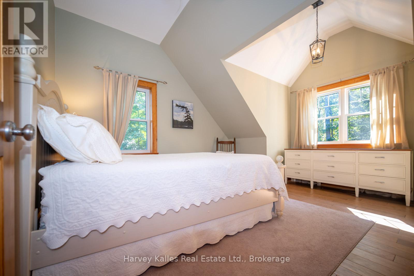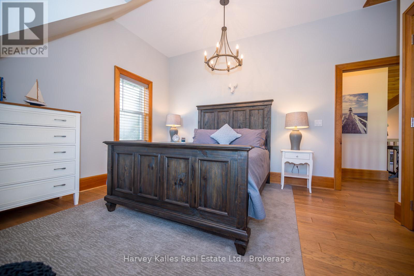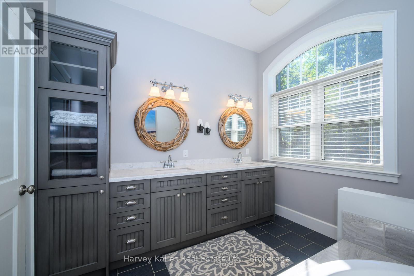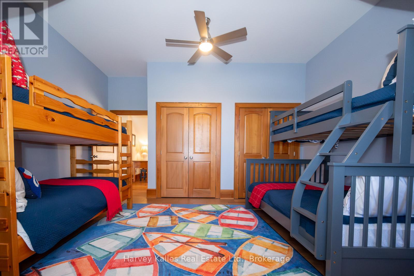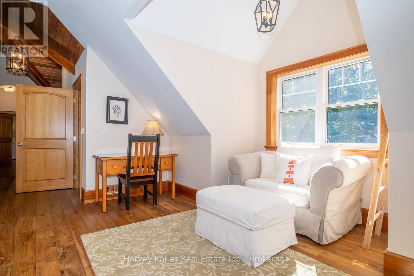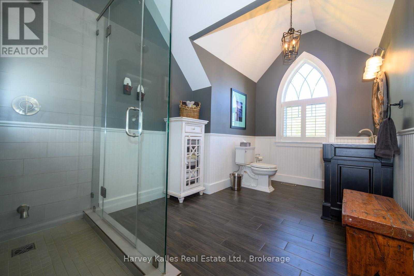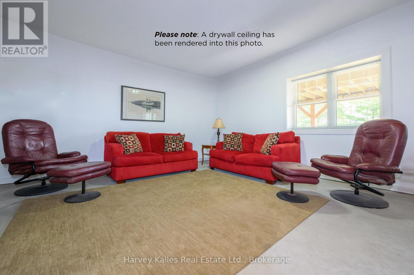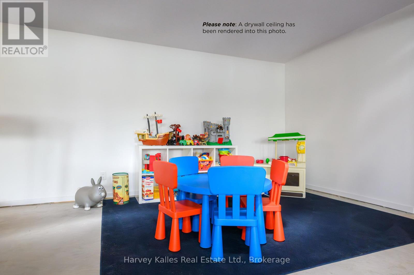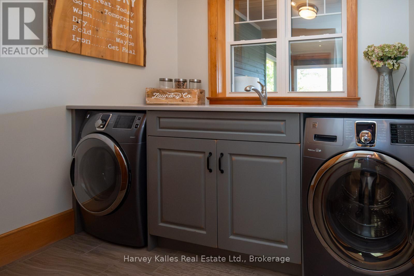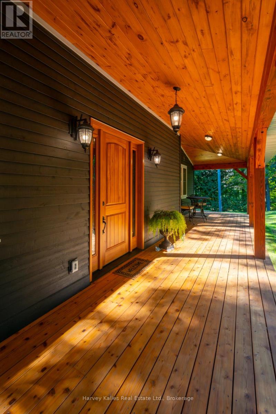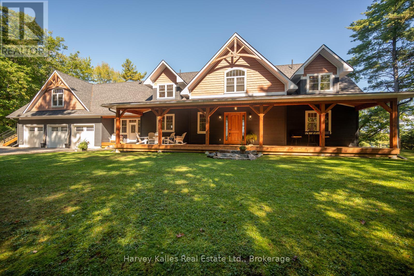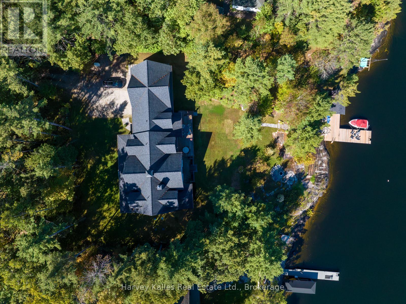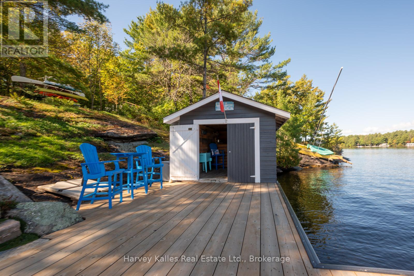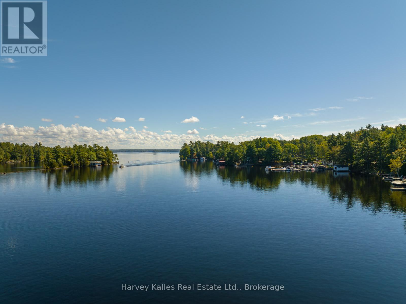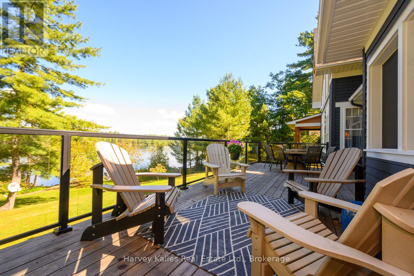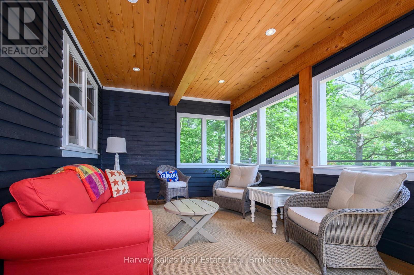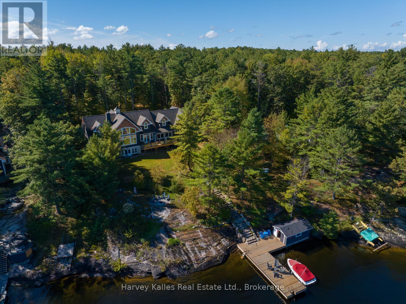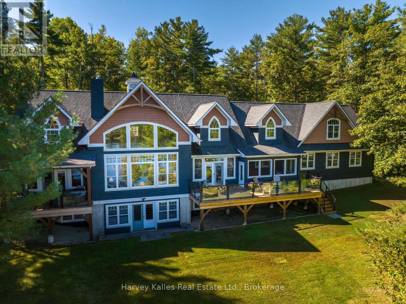4 Bedroom
3 Bathroom
3,500 - 5,000 ft2
Fireplace
Central Air Conditioning
Forced Air
Waterfront
$5,295,000
Welcome to 1045 Lakeshore Drive an exceptional waterfront retreat on Lake Muskoka that defines luxury, serenity and expansive living. This 4-bedroom, 3-bathroom masterpiece offers elegance, scale, and the rare freedom to shape its final form. Step into a luminous great room with soaring ceilings and a dramatic stone fireplace that does not impact the sweeping views of the lake. The main floor primary suite opens directly onto a covered lakeside porch, featuring a private hot tub and lounge area, perfect for sunrises over the water or star-filled evenings in total privacy. Upstairs are three spacious bedrooms and two refined bathrooms, anchored by a cozy reading alcove and generous walk-in linen closet. Dual staircases ensure smooth traffic flow between levels - whether entertaining or retreating. A walk-out lower level awaits your vision. With unfinished spaces, flooded with natural light, this floor offers tremendous opportunity like an additional bedroom, home theatre, gym, staff suite, or multi-use recreational area that can be designed to suit any lifestyle. Set on a beautifully landscaped parcel with expansive, level lawns and gently rolling terrain to the lake, the property's shoreline features classic Muskoka granite, a newly built staircase down to the waterfront, a steel dock, and a covered waterfront pavilion for shade and shelter. Every detail is engineered to connect you to the water without sacrificing space, privacy or comfort. This home stands on solid foundations, with municipal year-round road access, an attached 3 car garage and all the utilities needed for a year-round Muskoka lifestyle. Whether you seek an elegant family compound, a private retreat for friends, or a legacy investment on one of Canadas most storied lakes, 1045 Lakeshore Drive delivers. Opportunities of this calibre are rare. Come see the promise of what can be. (id:56991)
Property Details
|
MLS® Number
|
X12261759 |
|
Property Type
|
Single Family |
|
Community Name
|
Muskoka (S) |
|
AmenitiesNearBy
|
Golf Nearby |
|
Easement
|
Unknown |
|
EquipmentType
|
Water Heater, Propane Tank |
|
Features
|
Wooded Area, Rolling, Flat Site, Dry |
|
ParkingSpaceTotal
|
8 |
|
RentalEquipmentType
|
Water Heater, Propane Tank |
|
Structure
|
Deck, Boathouse, Dock |
|
ViewType
|
View Of Water, Lake View, Direct Water View |
|
WaterFrontType
|
Waterfront |
Building
|
BathroomTotal
|
3 |
|
BedroomsAboveGround
|
4 |
|
BedroomsTotal
|
4 |
|
Age
|
6 To 15 Years |
|
Appliances
|
Water Treatment, All |
|
BasementDevelopment
|
Partially Finished |
|
BasementFeatures
|
Walk Out |
|
BasementType
|
N/a, N/a (partially Finished) |
|
ConstructionStyleAttachment
|
Detached |
|
CoolingType
|
Central Air Conditioning |
|
ExteriorFinish
|
Wood |
|
FireplacePresent
|
Yes |
|
FoundationType
|
Poured Concrete |
|
HalfBathTotal
|
1 |
|
HeatingFuel
|
Wood |
|
HeatingType
|
Forced Air |
|
StoriesTotal
|
2 |
|
SizeInterior
|
3,500 - 5,000 Ft2 |
|
Type
|
House |
|
UtilityWater
|
Lake/river Water Intake |
Parking
Land
|
AccessType
|
Year-round Access, Private Docking |
|
Acreage
|
No |
|
LandAmenities
|
Golf Nearby |
|
Sewer
|
Septic System |
|
SizeFrontage
|
180 Ft |
|
SizeIrregular
|
180 Ft |
|
SizeTotalText
|
180 Ft|1/2 - 1.99 Acres |
|
ZoningDescription
|
Rw-6 |
Rooms
| Level |
Type |
Length |
Width |
Dimensions |
|
Second Level |
Bedroom |
4.72 m |
3.61 m |
4.72 m x 3.61 m |
|
Second Level |
Bedroom |
4.72 m |
3.61 m |
4.72 m x 3.61 m |
|
Second Level |
Bedroom |
4.72 m |
3.86 m |
4.72 m x 3.86 m |
|
Second Level |
Bathroom |
|
|
Measurements not available |
|
Second Level |
Bathroom |
1.83 m |
2.64 m |
1.83 m x 2.64 m |
|
Second Level |
Sitting Room |
4.72 m |
2.69 m |
4.72 m x 2.69 m |
|
Second Level |
Other |
3.05 m |
1.83 m |
3.05 m x 1.83 m |
|
Main Level |
Other |
3.35 m |
4.72 m |
3.35 m x 4.72 m |
|
Main Level |
Dining Room |
6.1 m |
4.88 m |
6.1 m x 4.88 m |
|
Main Level |
Sunroom |
3.66 m |
4.78 m |
3.66 m x 4.78 m |
|
Main Level |
Great Room |
5.79 m |
7.01 m |
5.79 m x 7.01 m |
|
Main Level |
Foyer |
3.35 m |
2.13 m |
3.35 m x 2.13 m |
|
Main Level |
Bathroom |
1.68 m |
1.63 m |
1.68 m x 1.63 m |
|
Main Level |
Other |
4.72 m |
2.13 m |
4.72 m x 2.13 m |
|
Main Level |
Primary Bedroom |
7.06 m |
4.72 m |
7.06 m x 4.72 m |
|
Main Level |
Laundry Room |
4.67 m |
|
4.67 m x Measurements not available |
Utilities
