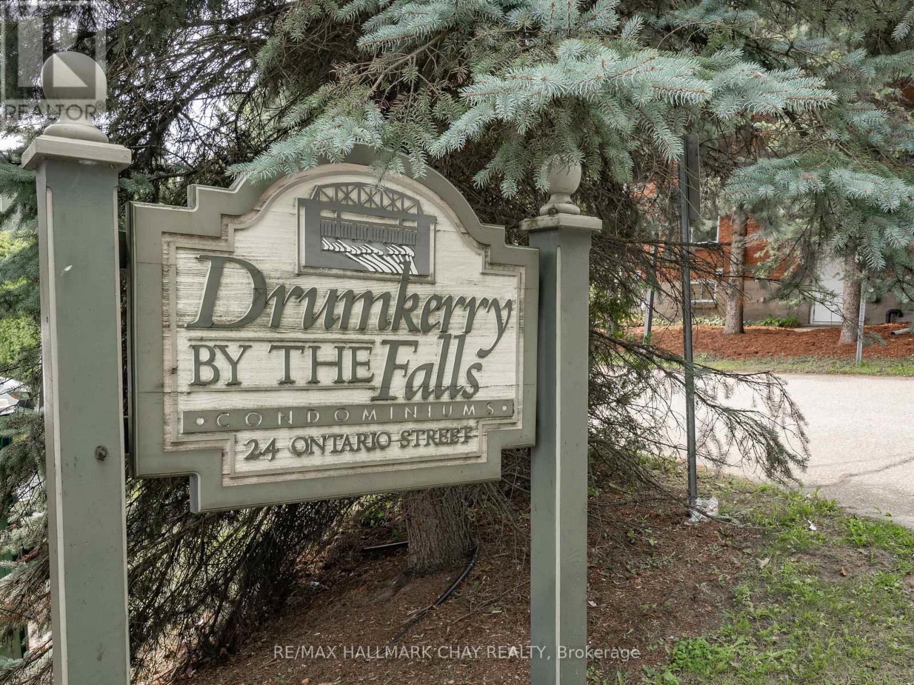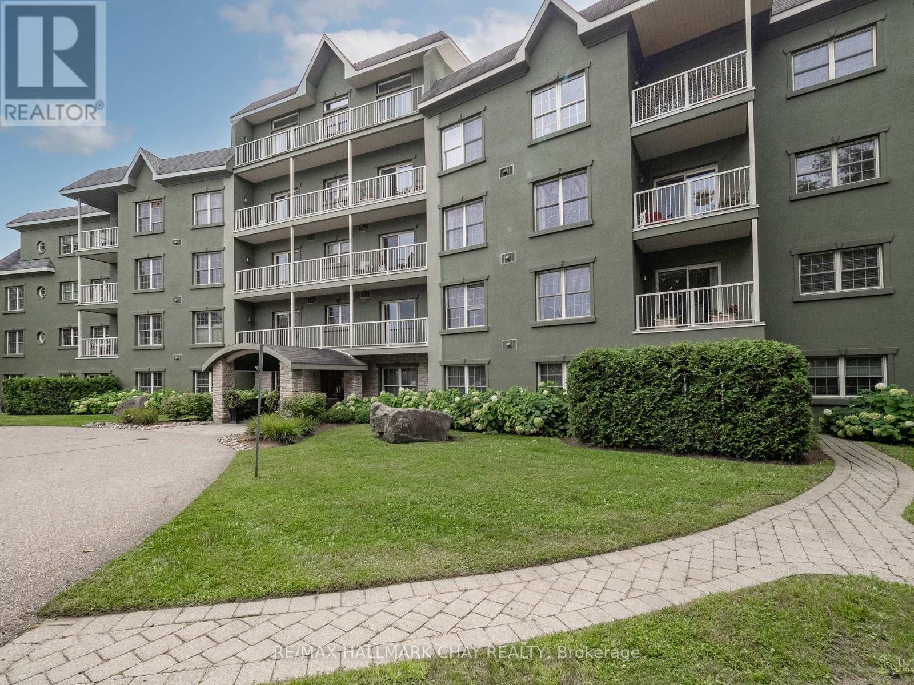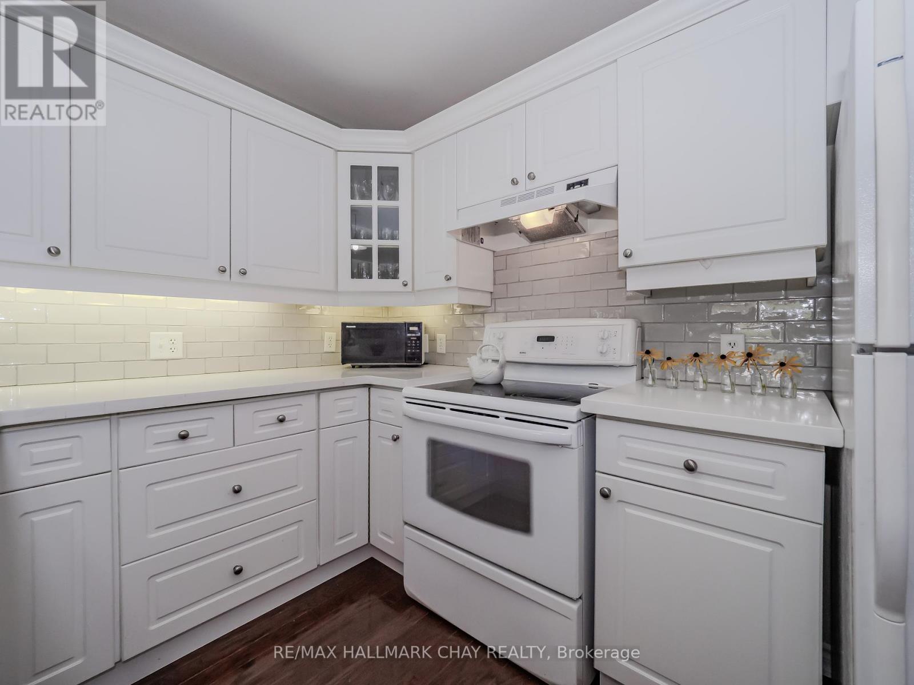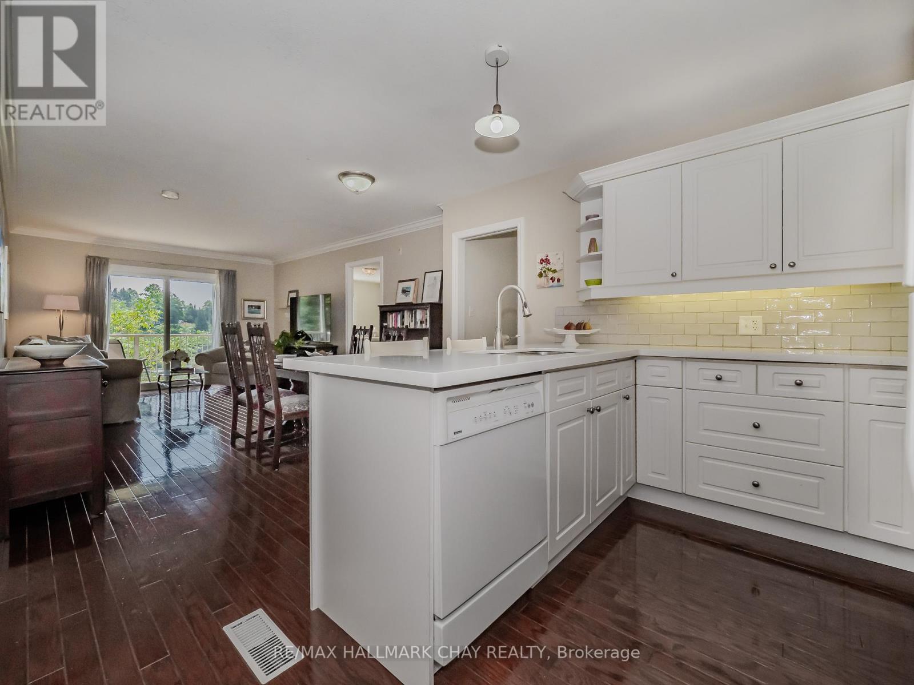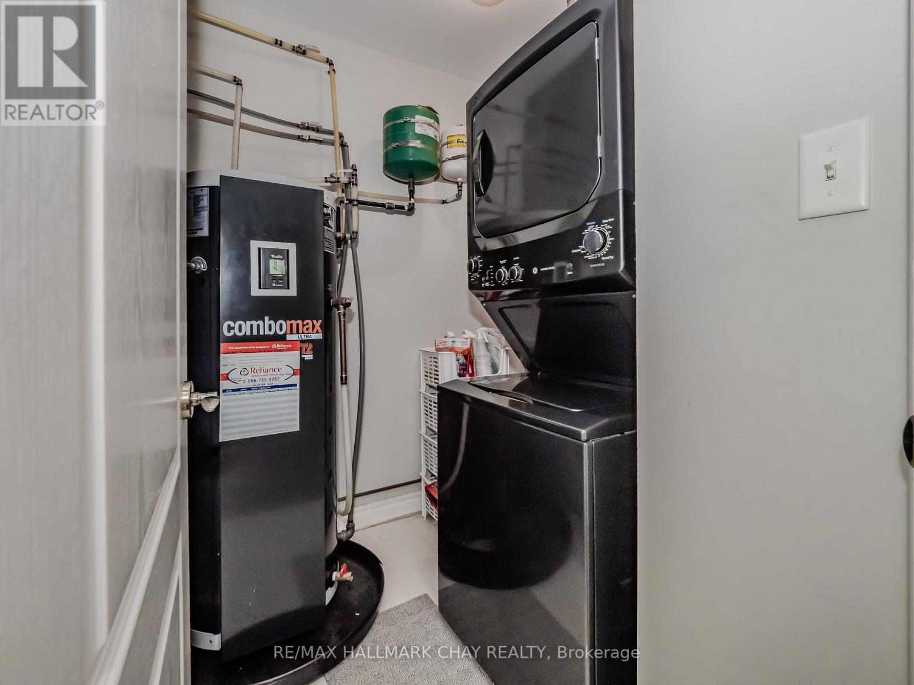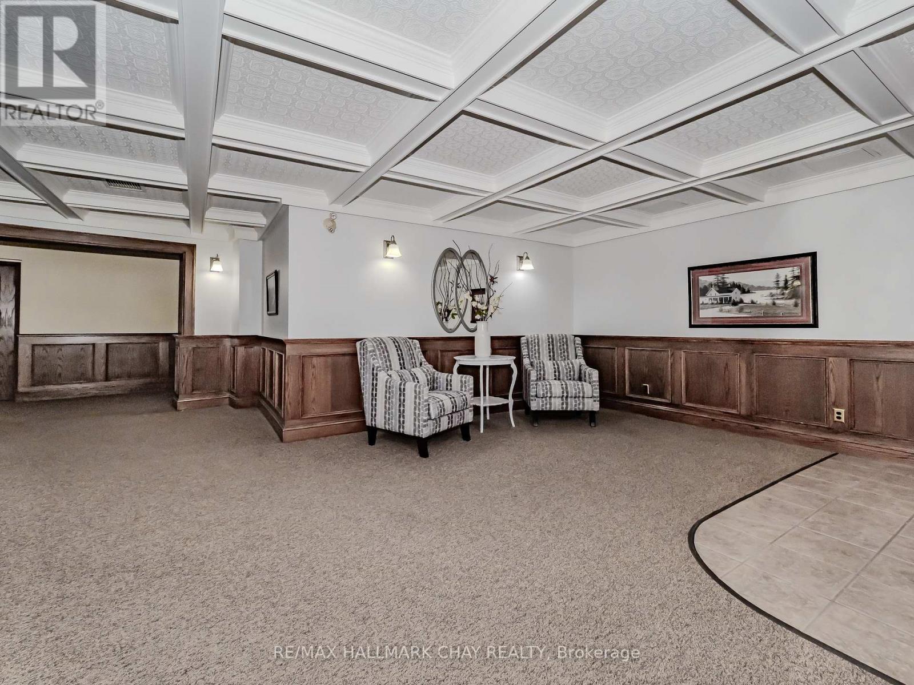105 - 24 Ontario Street Bracebridge, Ontario P1L 2H5
$549,900Maintenance, Water, Common Area Maintenance, Insurance, Parking
$623.47 Monthly
Maintenance, Water, Common Area Maintenance, Insurance, Parking
$623.47 MonthlyRIVER-SIDE 2-BEDROOM 2-BATHROOM + DEN at Drumkerry by the Falls overlooking the Muskoka River and ideally situated in downtown Bracebridge. Easy main floor entry from the lobby and no elevator wait-time; ideal for pet owners, visitors and deliveries. Enjoy an open-concept floor plan with gleaming hardwood floors, crown moulding and sliding glass door to a central balcony. Features upgraded kitchen cabinetry, quartz counters and a lovely breakfast bar. Both bedrooms have walk-out access to the central balcony, with the Master Bedroom featuring a 3-piece ensuite. The additional DEN is ideal for home office, craft room, extra guest room or a quiet reading nook. Underground dedicated parking space, storage locker and all appliances are included. Enjoy a convenient Condo Lifestyle within walking distance to the Falls, Trails, Parks and Historic Downtown Bracebridge in Muskoka! Co-listed with Suzanne Martineau from Re/Max Hallmark Realty Limited. (id:56991)
Property Details
| MLS® Number | X9361977 |
| Property Type | Single Family |
| AmenitiesNearBy | Beach, Hospital, Park |
| CommunityFeatures | Pet Restrictions |
| EquipmentType | Water Heater - Electric |
| Features | Wooded Area, Balcony, In Suite Laundry |
| ParkingSpaceTotal | 1 |
| RentalEquipmentType | Water Heater - Electric |
| ViewType | River View |
Building
| BathroomTotal | 2 |
| BedroomsAboveGround | 2 |
| BedroomsBelowGround | 1 |
| BedroomsTotal | 3 |
| Amenities | Storage - Locker |
| Appliances | Garage Door Opener Remote(s) |
| CoolingType | Central Air Conditioning |
| ExteriorFinish | Stone, Stucco |
| FireplacePresent | No |
| HeatingFuel | Electric |
| HeatingType | Forced Air |
| SizeInterior | 999.992 - 1198.9898 Sqft |
| Type | Apartment |
Parking
| Underground |
Land
| Acreage | No |
| LandAmenities | Beach, Hospital, Park |
| LandscapeFeatures | Landscaped |
| SurfaceWater | River/stream |
Rooms
| Level | Type | Length | Width | Dimensions |
|---|---|---|---|---|
| Main Level | Foyer | 3.58 m | 1.17 m | 3.58 m x 1.17 m |
| Main Level | Kitchen | 3.2 m | 2.77 m | 3.2 m x 2.77 m |
| Main Level | Dining Room | 3.66 m | 2.77 m | 3.66 m x 2.77 m |
| Main Level | Living Room | 3.73 m | 3.66 m | 3.73 m x 3.66 m |
| Main Level | Den | 3.84 m | 2.9 m | 3.84 m x 2.9 m |
| Main Level | Primary Bedroom | 5.11 m | 3.73 m | 5.11 m x 3.73 m |
| Main Level | Bathroom | 2.87 m | 1.47 m | 2.87 m x 1.47 m |
| Main Level | Bedroom 2 | 5.31 m | 3 m | 5.31 m x 3 m |
| Main Level | Bathroom | 3 m | 1.47 m | 3 m x 1.47 m |
| Main Level | Laundry Room | 3.58 m | 1.88 m | 3.58 m x 1.88 m |
Interested?
Contact us for more information
