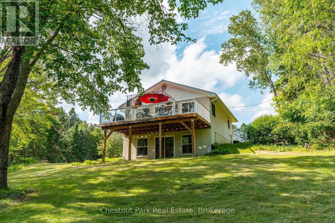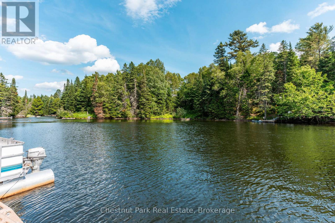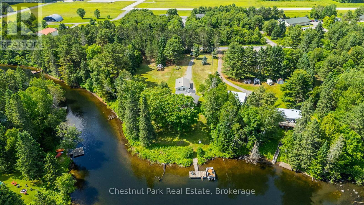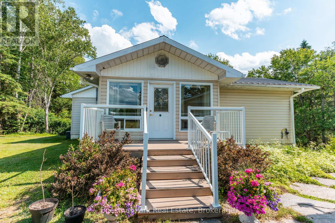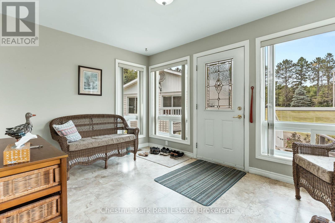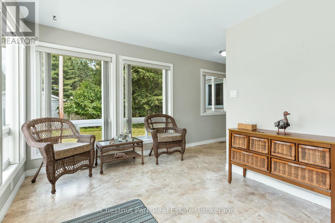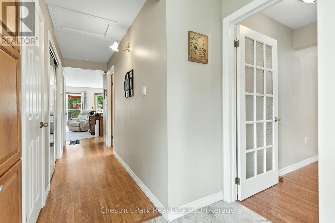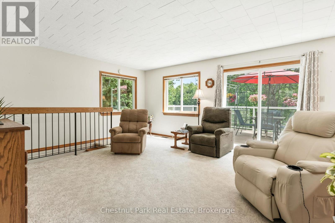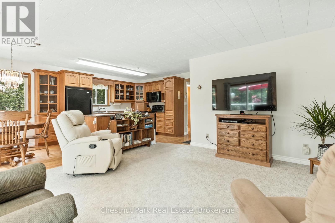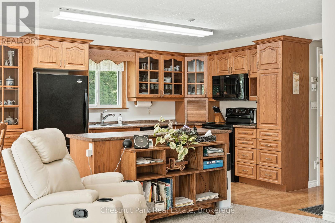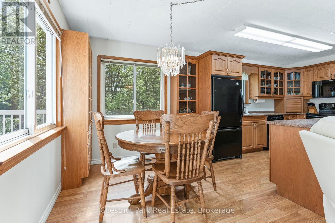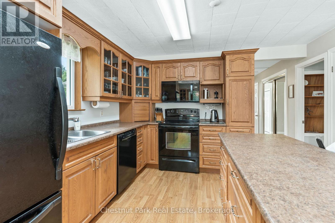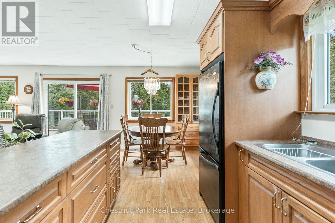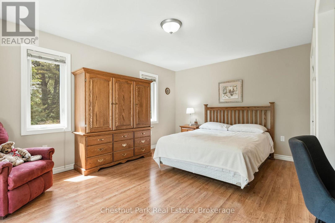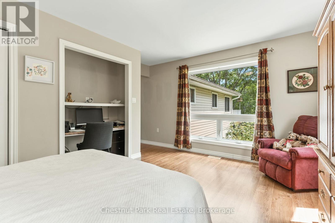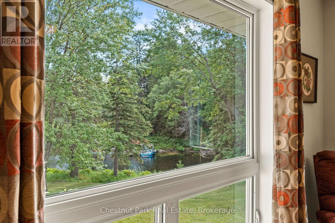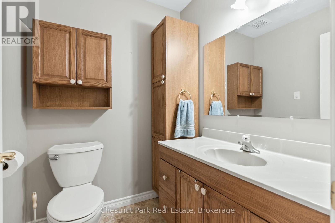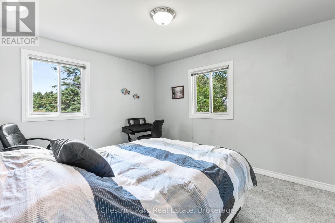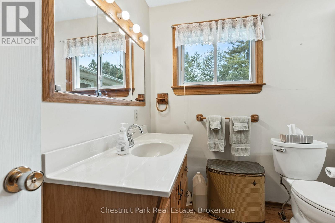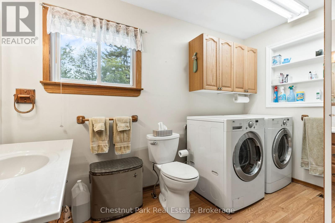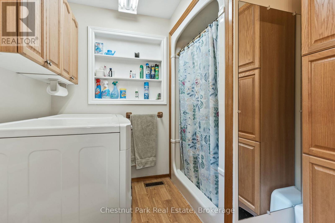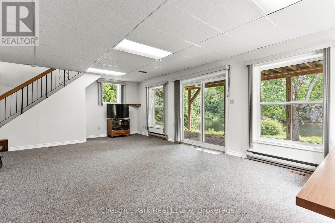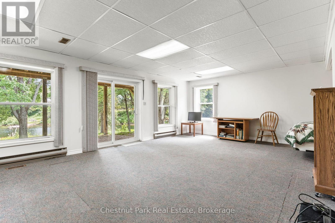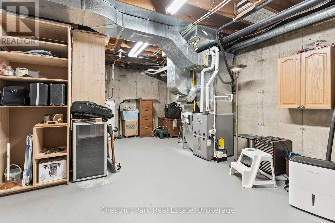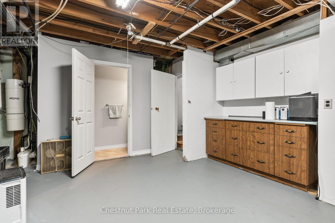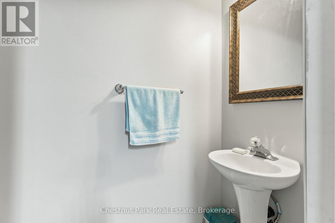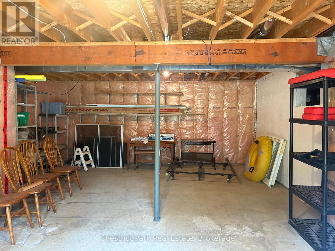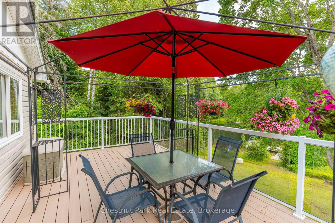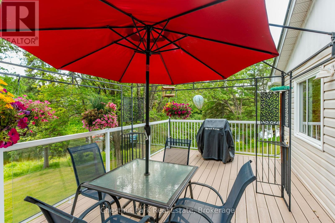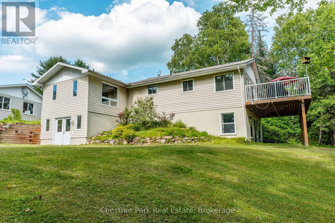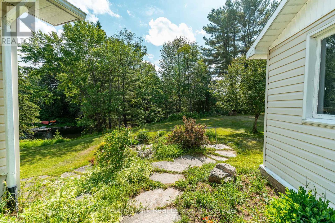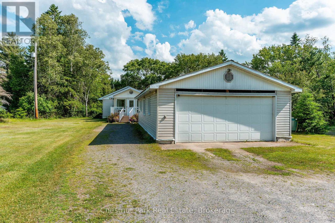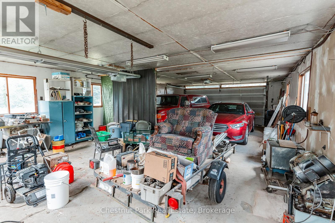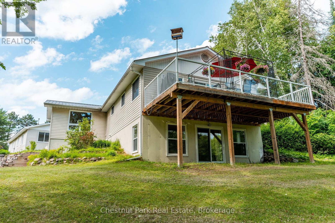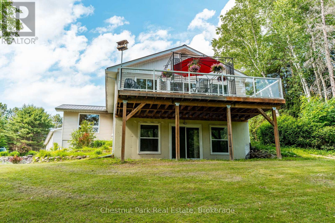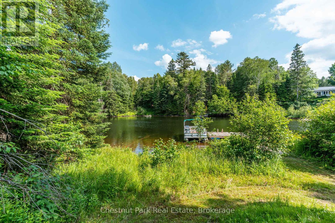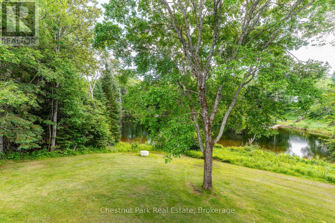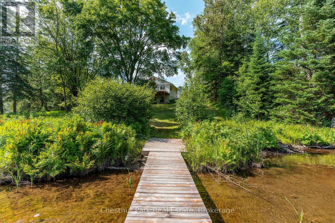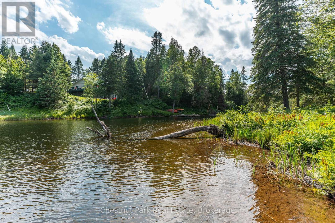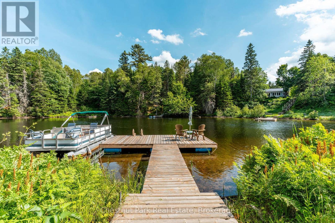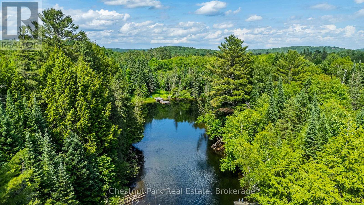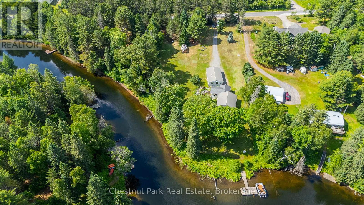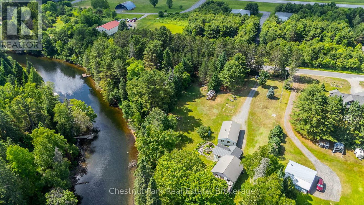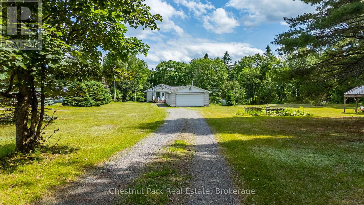2 Bedroom
3 Bathroom
1,100 - 1,500 ft2
Central Air Conditioning
Forced Air
Waterfront
Landscaped
$699,000
Escape to this serene waterfront property on the Gull River, offering access to Maple, Grass, and Pine Lakes. A true haven for nature lovers and boating enthusiasts. This well-maintained total 2510 sf, 2-bedroom, 3-bathroom home is situated on a year-round municipal road and offers everything you need for comfortable four-season living. Step inside to a spacious great room featuring rich oak kitchen cabinetry, sleek black appliances, and a large central island. The open concept living and dining areas walk out to a generous deck with stunning views of the river, your private dock, and the peaceful surroundings. The main level is complete with a spacious primary bedroom, with a 2-piece ensuite and river views, a second bedroom, a modern 3-piece bath with convenient laundry facilities and a bright, welcoming foyer. Downstairs, a fully finished walk-out lower level includes a large recreation room, a 2-piece bathroom, a utility/workshop area, and a large storage room with exterior access, ideal for stowing outdoor gear or potential to be converted into extra living space! Outside, enjoy a gently sloping lot leading to the waters edge, perfect for swimming, paddling, or a leisurely boat ride to explore the interconnected lakes. Relax on the patio, soak in the tranquility, and embrace the best of country living. Additional features include forced-air propane heating (less than a year old), central air conditioning, R/O water treatment and high-speed internet. Also features a spacious 4-bay, insulated and heated garage, ideal for a year-round workshop, boat storage, and all your recreational toys. Situated in a prime location with Sir Sam's Ski & Ride & Spa, and the towns of Haliburton and Minden only a few minutes away this property is a must see! (id:56991)
Property Details
|
MLS® Number
|
X12247900 |
|
Property Type
|
Single Family |
|
Community Name
|
Stanhope |
|
AmenitiesNearBy
|
Golf Nearby, Hospital |
|
CommunityFeatures
|
Community Centre |
|
Easement
|
Unknown |
|
EquipmentType
|
Propane Tank |
|
Features
|
Wooded Area |
|
ParkingSpaceTotal
|
12 |
|
RentalEquipmentType
|
Propane Tank |
|
Structure
|
Deck, Dock |
|
ViewType
|
River View, Direct Water View |
|
WaterFrontType
|
Waterfront |
Building
|
BathroomTotal
|
3 |
|
BedroomsAboveGround
|
2 |
|
BedroomsTotal
|
2 |
|
Age
|
31 To 50 Years |
|
Appliances
|
Central Vacuum, Water Treatment, Garage Door Opener Remote(s), Dishwasher, Microwave, Oven, Stove, Window Coverings, Refrigerator |
|
BasementDevelopment
|
Finished |
|
BasementFeatures
|
Walk Out |
|
BasementType
|
Full (finished) |
|
ConstructionStyleAttachment
|
Detached |
|
CoolingType
|
Central Air Conditioning |
|
ExteriorFinish
|
Vinyl Siding |
|
FireplacePresent
|
No |
|
FoundationType
|
Poured Concrete |
|
HalfBathTotal
|
2 |
|
HeatingFuel
|
Propane |
|
HeatingType
|
Forced Air |
|
SizeInterior
|
1,100 - 1,500 Ft2 |
|
Type
|
House |
|
UtilityWater
|
Dug Well |
Parking
Land
|
AccessType
|
Year-round Access, Private Docking |
|
Acreage
|
No |
|
LandAmenities
|
Golf Nearby, Hospital |
|
LandscapeFeatures
|
Landscaped |
|
Sewer
|
Septic System |
|
SizeDepth
|
297 Ft |
|
SizeFrontage
|
130 Ft |
|
SizeIrregular
|
130 X 297 Ft |
|
SizeTotalText
|
130 X 297 Ft |
|
ZoningDescription
|
Sr1 |
Rooms
| Level |
Type |
Length |
Width |
Dimensions |
|
Lower Level |
Bathroom |
2.03 m |
0.83 m |
2.03 m x 0.83 m |
|
Lower Level |
Family Room |
7.65 m |
6.16 m |
7.65 m x 6.16 m |
|
Lower Level |
Utility Room |
7.67 m |
4.53 m |
7.67 m x 4.53 m |
|
Lower Level |
Other |
8.27 m |
5.97 m |
8.27 m x 5.97 m |
|
Main Level |
Living Room |
4.54 m |
4.03 m |
4.54 m x 4.03 m |
|
Main Level |
Bathroom |
1.81 m |
1.63 m |
1.81 m x 1.63 m |
|
Main Level |
Dining Room |
3.53 m |
2.1 m |
3.53 m x 2.1 m |
|
Main Level |
Bedroom 2 |
4.04 m |
4.03 m |
4.04 m x 4.03 m |
|
Main Level |
Kitchen |
3.78 m |
3.54 m |
3.78 m x 3.54 m |
|
Main Level |
Primary Bedroom |
5.87 m |
4.78 m |
5.87 m x 4.78 m |
|
Main Level |
Foyer |
5.96 m |
4.1 m |
5.96 m x 4.1 m |
|
Main Level |
Bathroom |
3.36 m |
2.39 m |
3.36 m x 2.39 m |
Utilities
|
Electricity
|
Installed |
|
Telephone
|
Nearby |
|
Wireless
|
Available |
