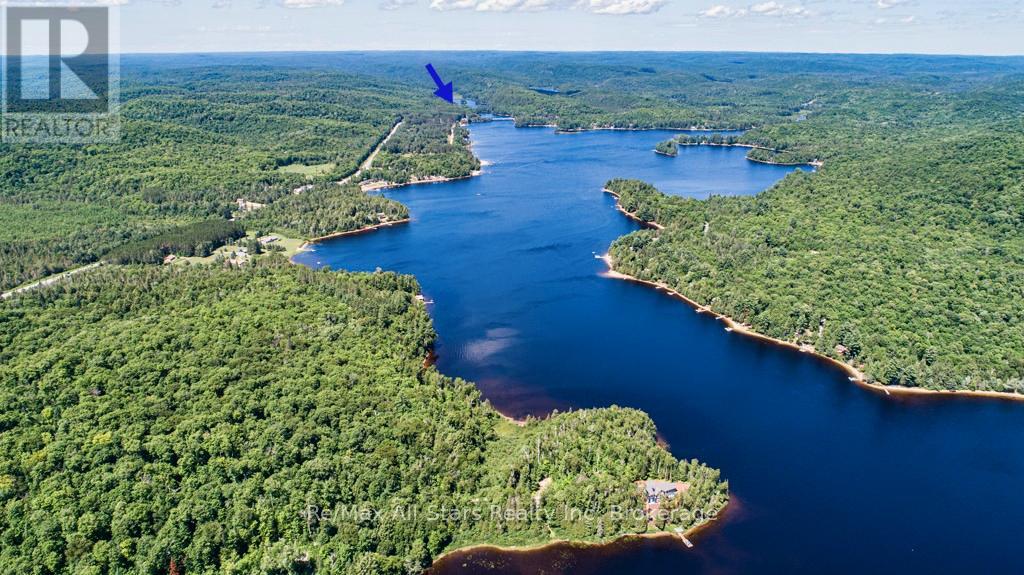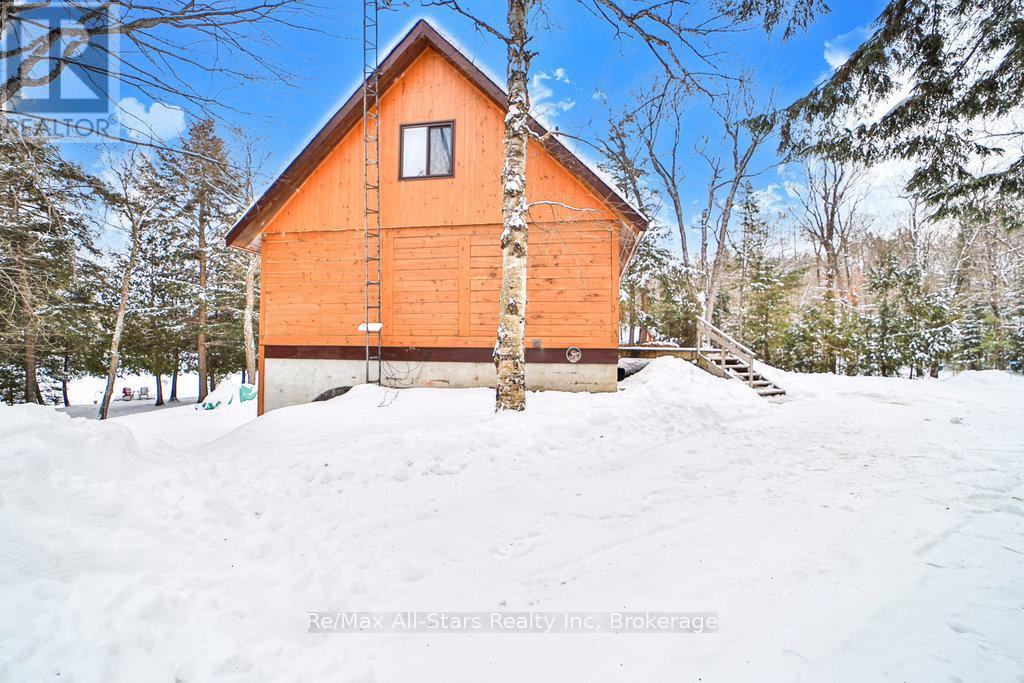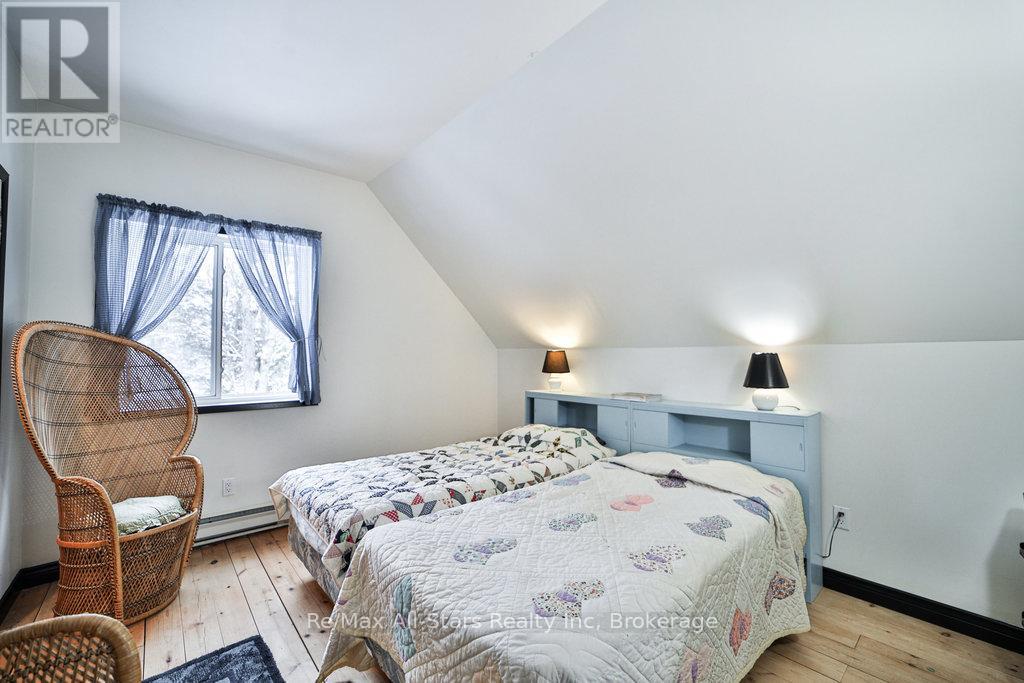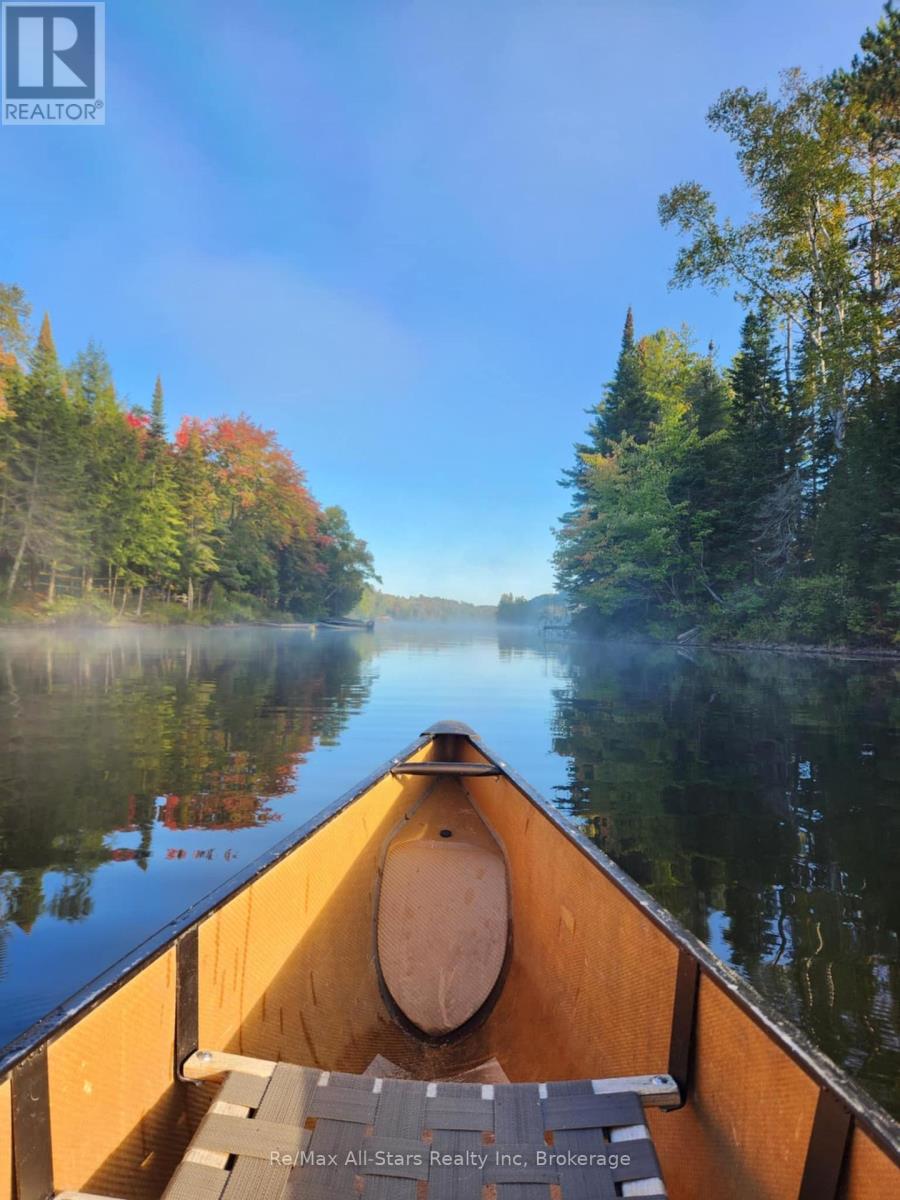3 Bedroom
2 Bathroom
1,100 - 1,500 ft2
Fireplace
Baseboard Heaters
Waterfront
$1,299,900
Discover this cozy 3-bedroom log home or retreat on coveted Oxtongue Lake just minutes from Dwight or Algonquin Park. Warm, inviting log home featuring an open concept design with beamed ceilings and tree dappled views of a lake. Features include a main floor bedroom or office, main floor laundry, 2nd level with 2 bedrooms, ensuite bath with shower rough-in, lower level with walkout to ground level and partially finished great room. This property features a private, spacious, gently sloping lot with 155 feet of lakefront. Along with the main residence, an extra parcel of land is included, perfect for constructing a large garage, workshop, or creating a recreational or play area. There's also ample space to expand the current home and/or to customize the partially finished lower level according to your lifestyle. Located on sought after Oxtongue Lake, this home offers a perfect blend of serenity and year-round activities. Explore nearby walking/hiking, crown lands, snowmobiling trails, great canoeing, or engage in a wide variety of water sports and fishing. The property is just 11 km from the west gate of Algonquin Provincial Park, providing easy access to nature's beauty. Huntsville, with abundant amenities, is only a 25-minute drive away, and the Hidden Valley Ski Hill is just 20 minutes from your doorstep. Don't miss out on this home or lakeside retreat, schedule your visit today! Home Inspection Report available. *Pls note that google maps does not show this property in the correct location. **EXTRAS** 2 Property PIN#S - 391000320, 391000321 (id:56991)
Property Details
|
MLS® Number
|
X11901323 |
|
Property Type
|
Single Family |
|
AmenitiesNearBy
|
Park, Schools |
|
CommunityFeatures
|
Community Centre |
|
Easement
|
Unknown |
|
Features
|
Wooded Area, Irregular Lot Size, Sloping, Partially Cleared, Dry, Level |
|
ParkingSpaceTotal
|
8 |
|
Structure
|
Deck, Dock |
|
ViewType
|
Lake View, Direct Water View |
|
WaterFrontType
|
Waterfront |
Building
|
BathroomTotal
|
2 |
|
BedroomsAboveGround
|
3 |
|
BedroomsTotal
|
3 |
|
Amenities
|
Fireplace(s) |
|
Appliances
|
Water Heater, Water Treatment, Dryer, Freezer, Refrigerator, Stove, Washer |
|
BasementFeatures
|
Separate Entrance |
|
BasementType
|
Full |
|
ConstructionStyleAttachment
|
Detached |
|
ExteriorFinish
|
Log, Stone |
|
FireplacePresent
|
Yes |
|
FireplaceTotal
|
3 |
|
FireplaceType
|
Free Standing Metal,woodstove |
|
FoundationType
|
Poured Concrete |
|
HalfBathTotal
|
1 |
|
HeatingFuel
|
Electric |
|
HeatingType
|
Baseboard Heaters |
|
StoriesTotal
|
2 |
|
SizeInterior
|
1,100 - 1,500 Ft2 |
|
Type
|
House |
|
UtilityWater
|
Lake/river Water Intake |
Land
|
AccessType
|
Year-round Access, Private Docking |
|
Acreage
|
No |
|
LandAmenities
|
Park, Schools |
|
Sewer
|
Septic System |
|
SizeIrregular
|
155 X 324 Acre ; .78 Acres |
|
SizeTotalText
|
155 X 324 Acre ; .78 Acres|1/2 - 1.99 Acres |
|
ZoningDescription
|
Hr Hamlet Residential |
Rooms
| Level |
Type |
Length |
Width |
Dimensions |
|
Second Level |
Bedroom |
3.93 m |
4.39 m |
3.93 m x 4.39 m |
|
Second Level |
Bedroom |
3.08 m |
3.99 m |
3.08 m x 3.99 m |
|
Lower Level |
Family Room |
9.05 m |
7.38 m |
9.05 m x 7.38 m |
|
Lower Level |
Utility Room |
3.11 m |
3.99 m |
3.11 m x 3.99 m |
|
Main Level |
Kitchen |
6.37 m |
2.87 m |
6.37 m x 2.87 m |
|
Main Level |
Living Room |
5.21 m |
4.69 m |
5.21 m x 4.69 m |
|
Main Level |
Bedroom |
3.39 m |
4.02 m |
3.39 m x 4.02 m |
|
Main Level |
Bathroom |
3.81 m |
2.41 m |
3.81 m x 2.41 m |
Utilities
|
Telephone
|
Connected |
|
Wireless
|
Available |
















































