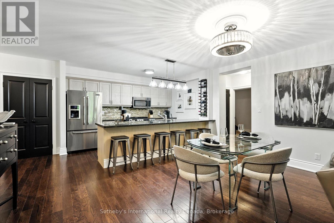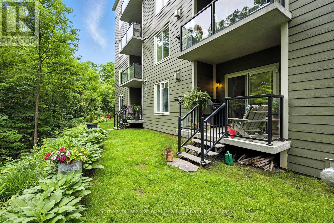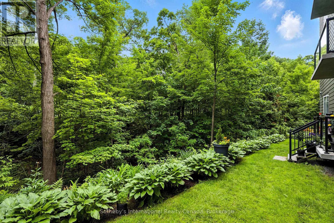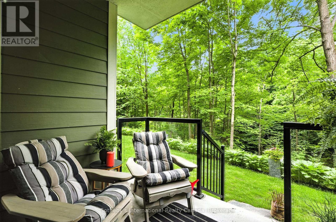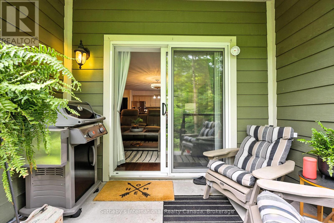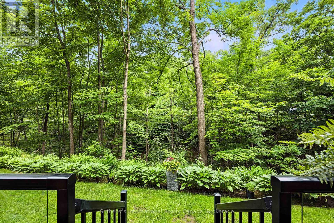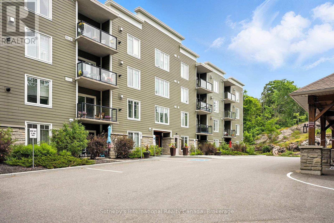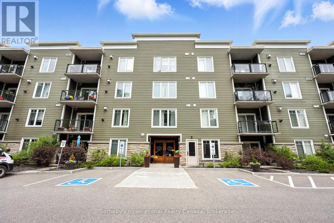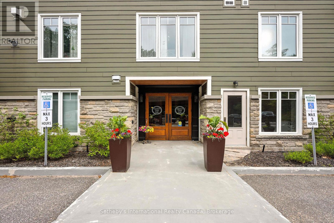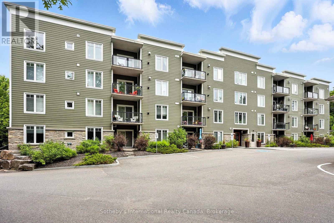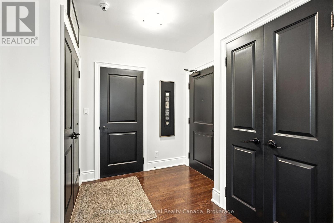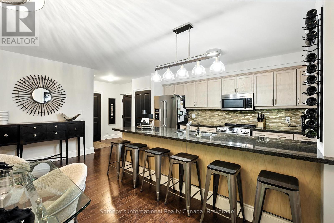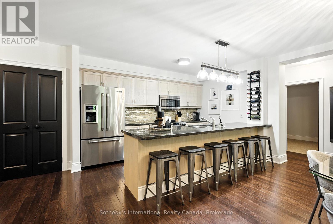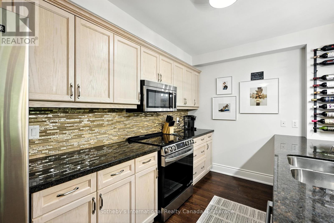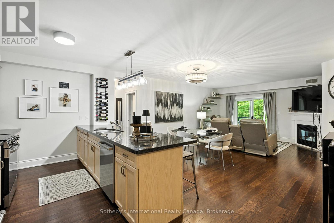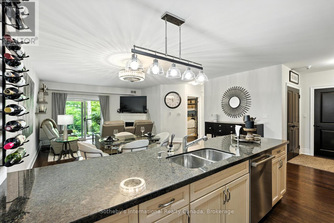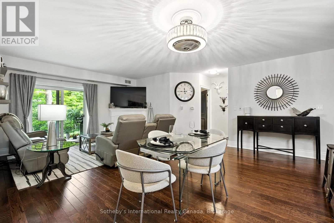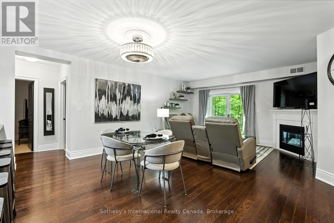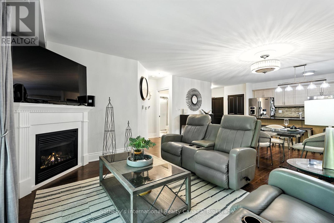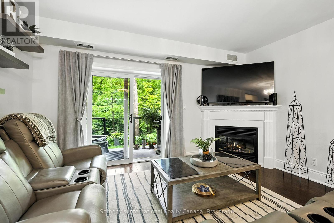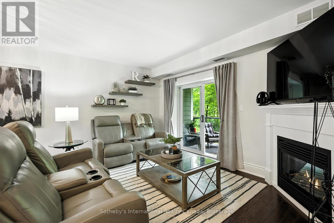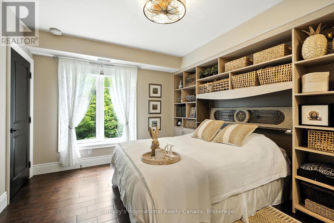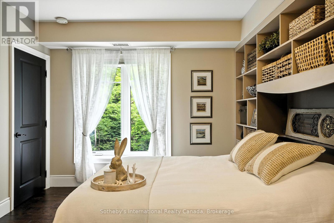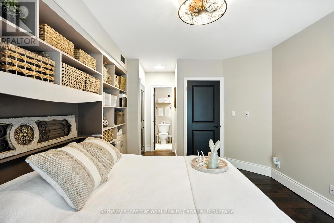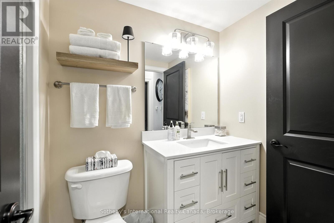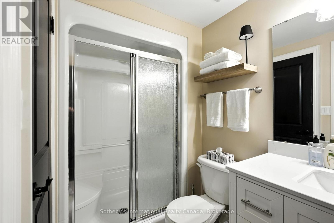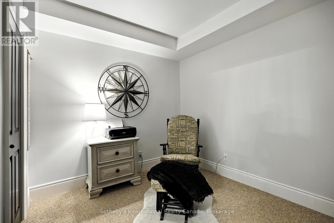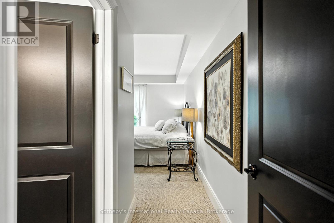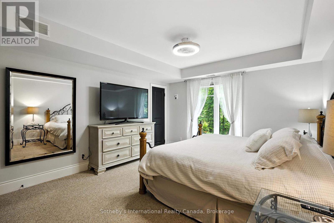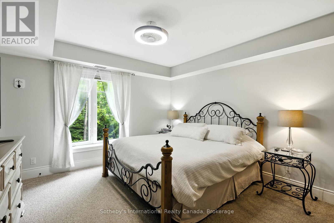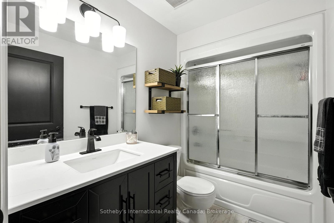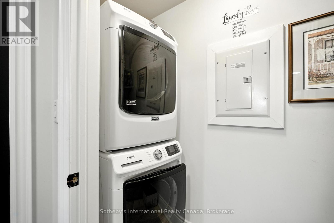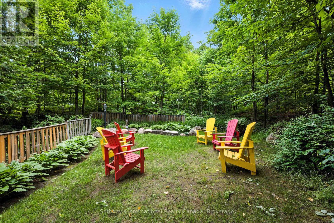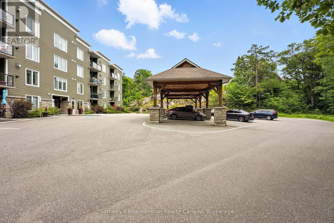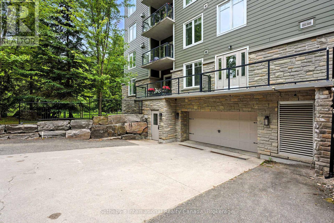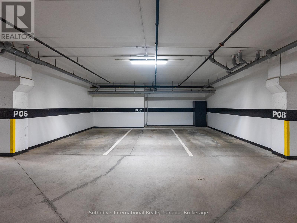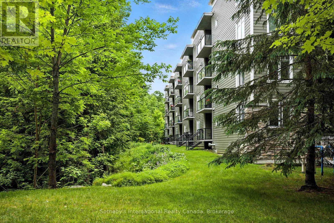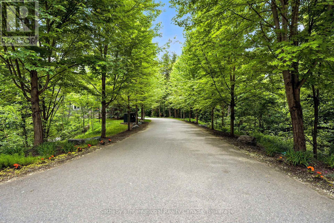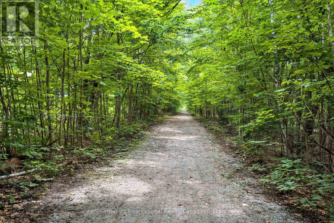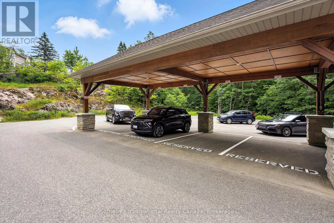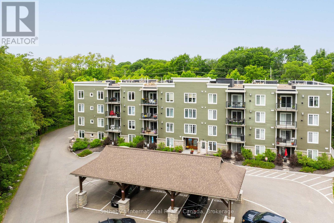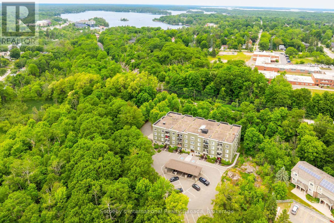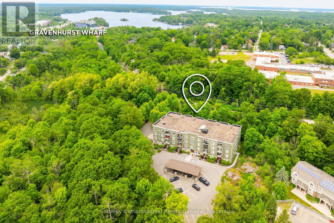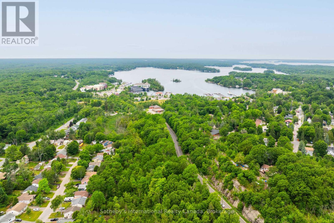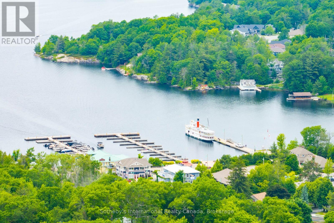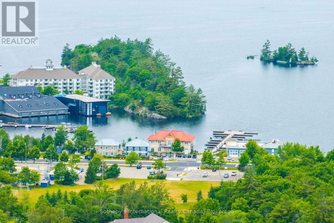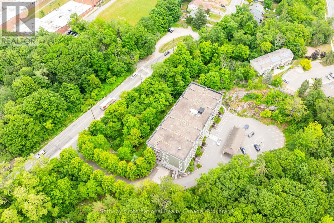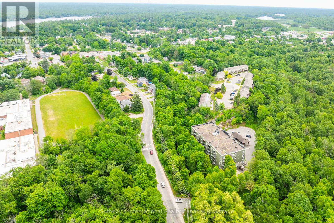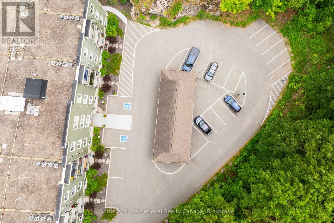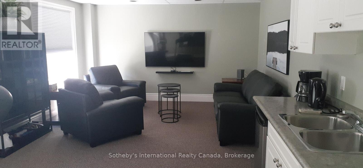106 - 391 James Street W Gravenhurst, Ontario P1P 0A5
$624,900Maintenance, Insurance, Water, Parking
$700 Monthly
Maintenance, Insurance, Water, Parking
$700 MonthlySettle into this Muskoka winter in your maintenance free condo. With a heated underground parking garage and contracted snow removal, just relax and cozy up. This 3 bedroom 2 bath condo provides you with all of the comforts you're looking for. The open concept kitchen, dining room, living room, provides beautiful sightlines. The kitchen offers a 12 foot granite breakfast bar, plenty of cupboard space, large pantry and newly purchased stainless steel appliances. Well thought out floor plan features bedrooms on opposite sides, each with their own recently renovated bathrooms, ideal for entertaining friends and family. Third bedroom ( office ) can accommodate a queen size bed and has a oversized closet. Laundry room has additional storage space and the linen and entry closet sizes are and added bonus. Also Includes a spacious indoor heated storage unit for all of your seasonal extras.The ground floor walkout adds a unique feature to condo living, and looks onto a gorgeous treed lot. Come and view your next home! (id:56991)
Property Details
| MLS® Number | X12237219 |
| Property Type | Single Family |
| Community Name | Muskoka (S) |
| CommunityFeatures | Pets Allowed With Restrictions, School Bus |
| EquipmentType | Water Heater |
| Features | Level Lot, Elevator |
| ParkingSpaceTotal | 1 |
| RentalEquipmentType | Water Heater |
Building
| BathroomTotal | 2 |
| BedroomsAboveGround | 3 |
| BedroomsTotal | 3 |
| Amenities | Party Room, Visitor Parking, Fireplace(s), Separate Heating Controls, Storage - Locker |
| Appliances | Blinds, Dishwasher, Dryer, Stove, Washer, Window Coverings, Refrigerator |
| ArchitecturalStyle | Multi-level |
| BasementType | None |
| CoolingType | Central Air Conditioning |
| ExteriorFinish | Stone |
| FireplacePresent | Yes |
| FireplaceTotal | 1 |
| HeatingFuel | Natural Gas |
| HeatingType | Forced Air |
| SizeInterior | 1,200 - 1,399 Ft2 |
| Type | Apartment |
Parking
| Underground | |
| Garage |
Land
| Acreage | No |
| SurfaceWater | Lake/pond |
| ZoningDescription | Rm-2 |
Rooms
| Level | Type | Length | Width | Dimensions |
|---|---|---|---|---|
| Main Level | Kitchen | 3.96 m | 2.74 m | 3.96 m x 2.74 m |
| Main Level | Dining Room | 6.04 m | 3.27 m | 6.04 m x 3.27 m |
| Main Level | Living Room | 4.89 m | 3.09 m | 4.89 m x 3.09 m |
| Main Level | Primary Bedroom | 3.92 m | 6.43 m | 3.92 m x 6.43 m |
| Main Level | Bathroom | 2.51 m | 1.77 m | 2.51 m x 1.77 m |
| Main Level | Bedroom | 3.49 m | 5.46 m | 3.49 m x 5.46 m |
| Main Level | Bedroom | 2.51 m | 3.33 m | 2.51 m x 3.33 m |
| Main Level | Bathroom | 2.75 m | 1.5 m | 2.75 m x 1.5 m |
| Main Level | Laundry Room | 0.9 m | 2.84 m | 0.9 m x 2.84 m |
| Main Level | Foyer | 2.83 m | 2.08 m | 2.83 m x 2.08 m |
Contact Us
Contact us for more information
