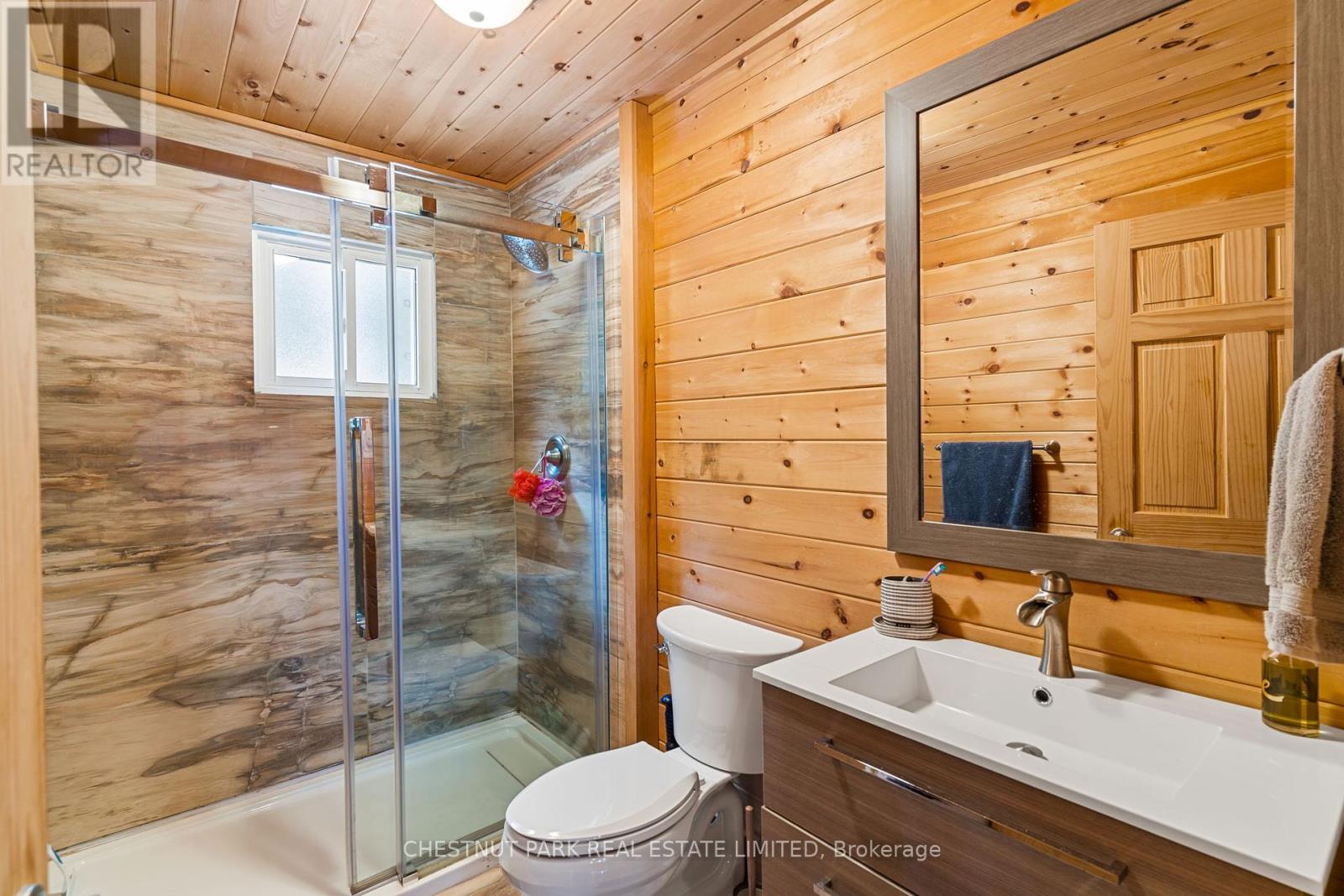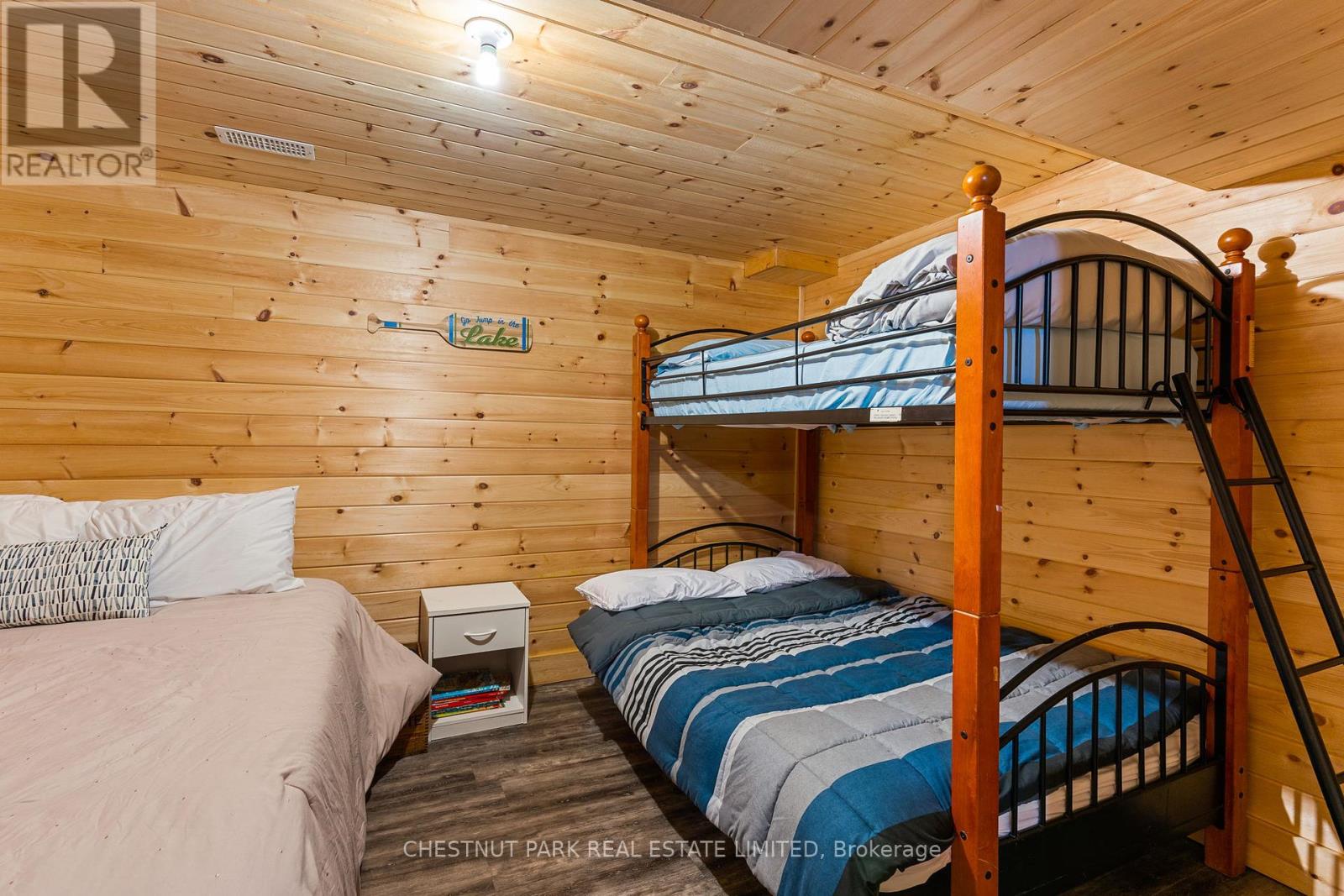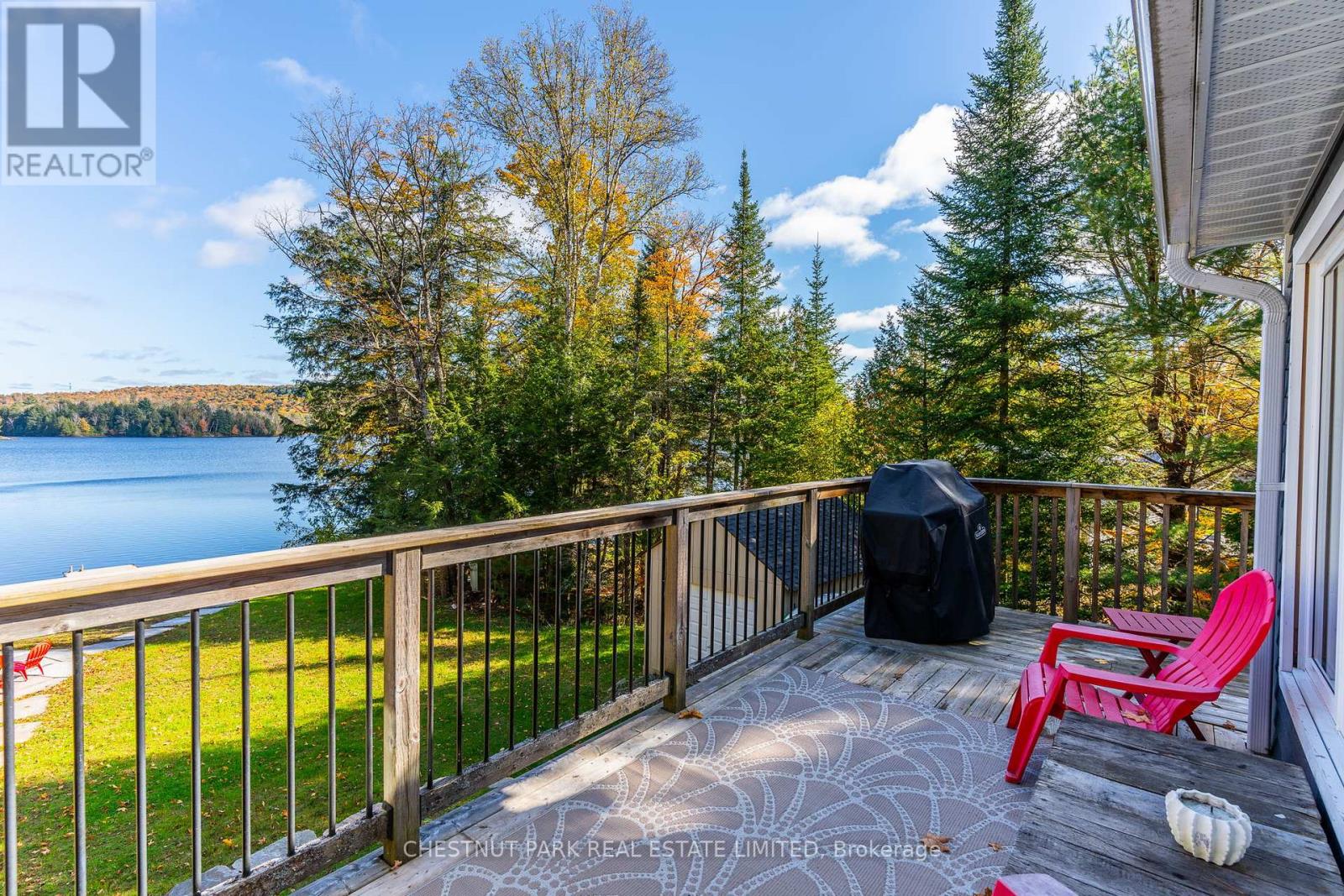3 Bedroom
2 Bathroom
700 - 1,100 ft2
Central Air Conditioning
Forced Air
Waterfront
Landscaped
$1,349,000
Located on the peaceful shores of Paint Lake in Lake of Bays, this 3-bedroom, 2-bathroom home offers a great combination of comfort and privacy. The open-concept living area features large windows with stunning lake views, and the sunroom is a perfect spot to relax and enjoy the scenery. The property is beautifully landscaped, providing a private and inviting outdoor space. With a circular driveway and large decks, there's plenty of room for outdoor living and entertaining. The shoreline offers great swimming, making this an ideal lakeside property. Accessed via a well-maintained, year-round road, and just 5 minutes from the town of Dorset, this home offers the perfect balance of peaceful lake living and easy access to local amenities. A great opportunity to own a lakeside retreat (id:56991)
Property Details
|
MLS® Number
|
X12042236 |
|
Property Type
|
Single Family |
|
Community Name
|
Ridout |
|
CommunityFeatures
|
Fishing |
|
Easement
|
Unknown |
|
Features
|
Irregular Lot Size, Country Residential |
|
ParkingSpaceTotal
|
10 |
|
Structure
|
Deck, Dock |
|
ViewType
|
View Of Water, Lake View, Direct Water View |
|
WaterFrontType
|
Waterfront |
Building
|
BathroomTotal
|
2 |
|
BedroomsAboveGround
|
2 |
|
BedroomsBelowGround
|
1 |
|
BedroomsTotal
|
3 |
|
BasementDevelopment
|
Finished |
|
BasementFeatures
|
Walk Out |
|
BasementType
|
N/a (finished) |
|
CoolingType
|
Central Air Conditioning |
|
ExteriorFinish
|
Wood |
|
FireplacePresent
|
No |
|
FoundationType
|
Block |
|
HeatingFuel
|
Propane |
|
HeatingType
|
Forced Air |
|
SizeInterior
|
700 - 1,100 Ft2 |
|
Type
|
House |
|
UtilityWater
|
Lake/river Water Intake |
Parking
Land
|
AccessType
|
Year-round Access, Private Docking |
|
Acreage
|
No |
|
LandscapeFeatures
|
Landscaped |
|
Sewer
|
Septic System |
|
SizeIrregular
|
114 X 202 Acre |
|
SizeTotalText
|
114 X 202 Acre|1/2 - 1.99 Acres |
Rooms
| Level |
Type |
Length |
Width |
Dimensions |
|
Lower Level |
Bedroom 3 |
4.27 m |
3.2 m |
4.27 m x 3.2 m |
|
Lower Level |
Bathroom |
3.2 m |
1.5 m |
3.2 m x 1.5 m |
|
Lower Level |
Utility Room |
3.2 m |
3.2 m |
3.2 m x 3.2 m |
|
Lower Level |
Recreational, Games Room |
10 m |
3.35 m |
10 m x 3.35 m |
|
Main Level |
Kitchen |
7.32 m |
6 m |
7.32 m x 6 m |
|
Main Level |
Dining Room |
4.27 m |
2.44 m |
4.27 m x 2.44 m |
|
Main Level |
Bedroom |
3.66 m |
2.74 m |
3.66 m x 2.74 m |
|
Main Level |
Bedroom 2 |
3.5 m |
3.35 m |
3.5 m x 3.35 m |
|
Main Level |
Bathroom |
1.68 m |
2.4 m |
1.68 m x 2.4 m |
|
Main Level |
Sunroom |
5.79 m |
2.44 m |
5.79 m x 2.44 m |
























































