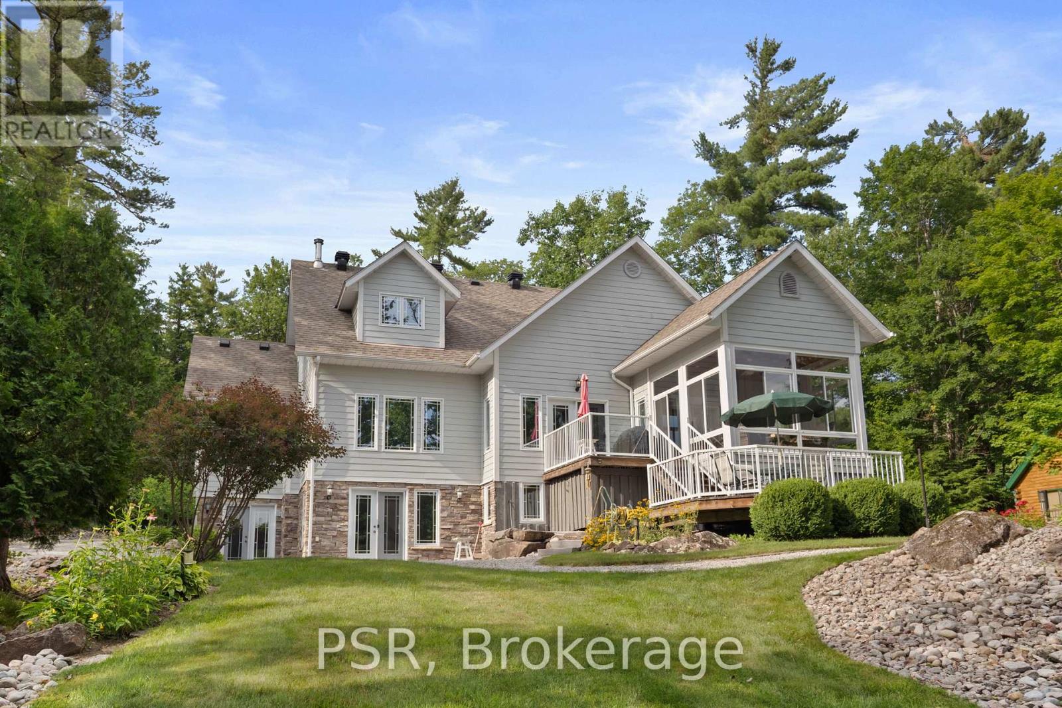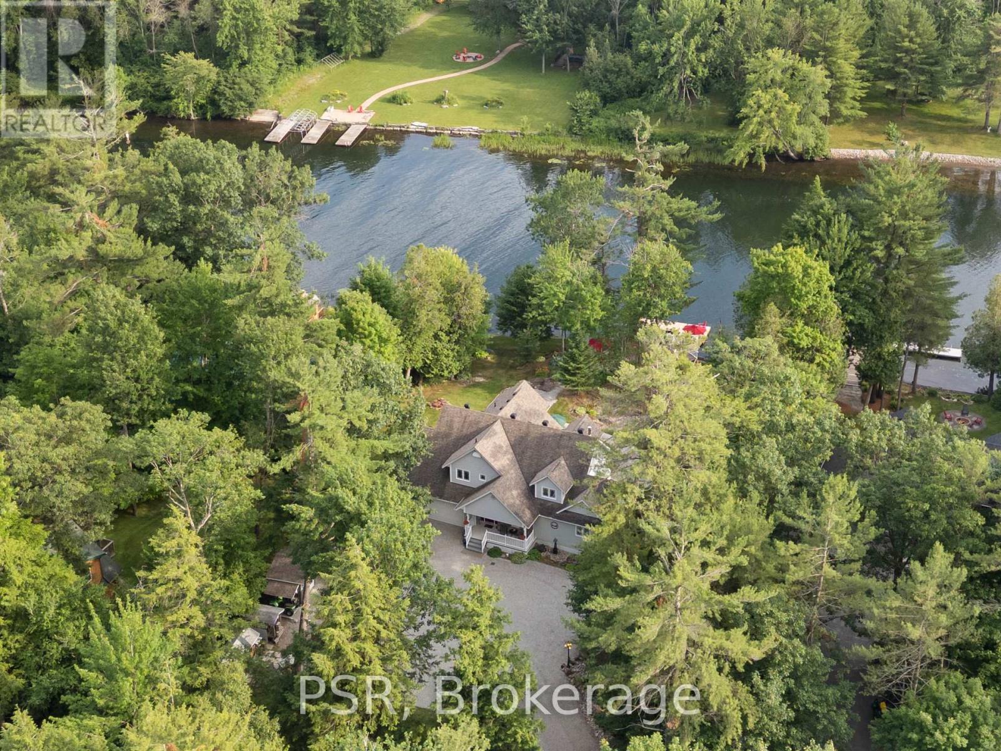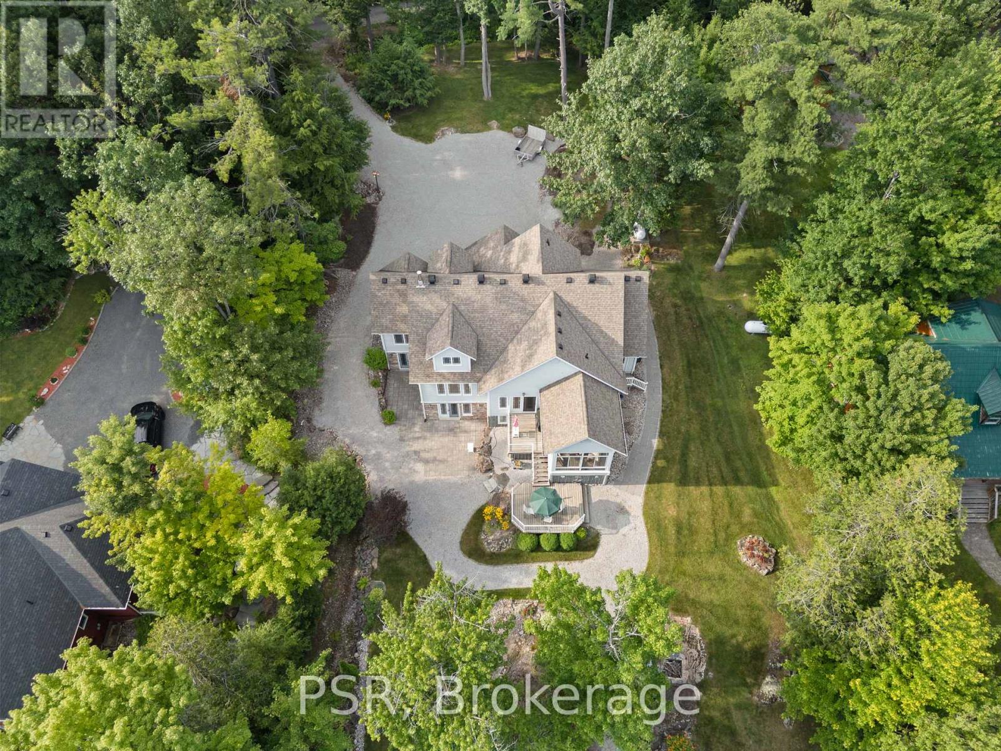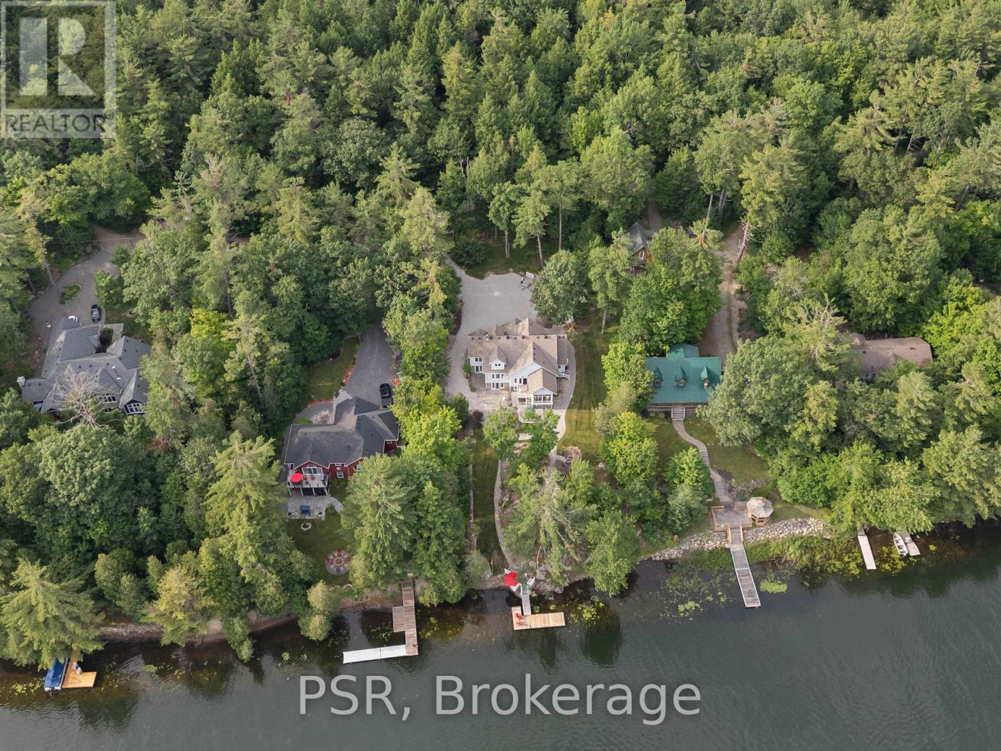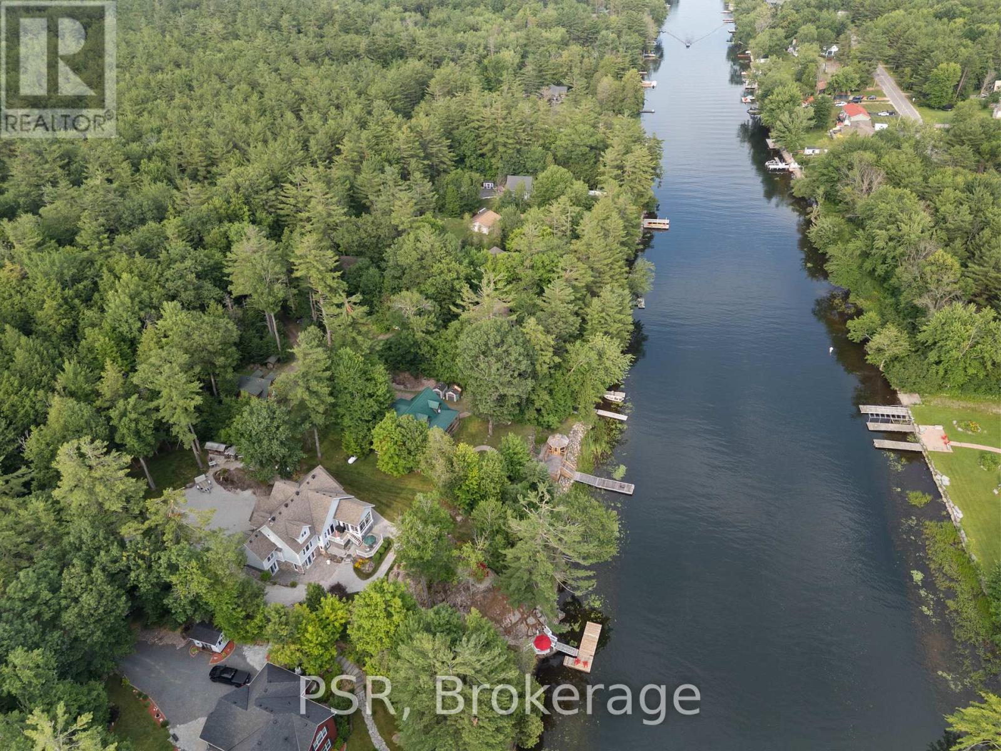6 Bedroom
4 Bathroom
2,000 - 2,500 ft2
Fireplace
Central Air Conditioning
Forced Air
Waterfront
Landscaped
$1,675,000
Welcome to 1061 Catherine Bagley Road - an exquisite custom-built waterfront residence nestled on the pristine Severn River, with direct access to the Trent-Severn Waterway and endless boating opportunities. This south-facing property offers unparalleled privacy & deep/clean water off the end of the dock perfect for swimming, sunbathing, and entertaining by the lake. Crafted in 2006, the 3000+ sq ft home exudes charm and craftsmanship throughout. The main floor showcases a dramatic 22-foot vaulted ceiling in the great room, anchored by a wood-burning fireplace & accented by a vintage 1953 canoe a true conversation piece. Rich hardwood floors flow throughout, while a generous foyer with double closets provides convenient access to the double garage w/ additional storage. The sun-filled kitchen w/ entertaining island connects seamlessly to the Muskoka Room, where views of the water invite relaxation. The lakeside primary suite features custom built-ins, serene water views & a beautifully appointed 4-piece ensuite. Upstairs, you'll find three spacious bedrooms each with double closets alongside a full 4-piece bath. One bedroom features an interior Juliette balcony overlooking the great room, enhancing the open/airy feel of the space. The fully finished lower level offers legal additional living quarters w/ private entrance, second kitchen, gas fireplace & walkout to a patio. Includes two more bedrooms (walk-in closet & double closets), 4-piece bath, new flooring & a laundry/utility are ideal for an in-law suite or extended family stays. Additional upgrades include new Generac, HRV, furnace, A/C & owned hot water tank. Outdoors, enjoy multiple entertaining spaces including two decks, a welcoming front porch, fire pit, waterfront Point seating area, propane BBQ hookup, garden shed & wood storage. This rare offering is perfect as a year-round Muskoka home or a flexible cottage retreat w/ income or multigenerational potential all in a peaceful & idyllic riverside setting. (id:56991)
Property Details
|
MLS® Number
|
X12288997 |
|
Property Type
|
Single Family |
|
Community Name
|
Morrison |
|
AmenitiesNearBy
|
Beach, Golf Nearby, Marina |
|
CommunityFeatures
|
Fishing |
|
Easement
|
Other |
|
EquipmentType
|
Propane Tank |
|
Features
|
Wooded Area, Flat Site, Hilly, Sump Pump, In-law Suite |
|
ParkingSpaceTotal
|
8 |
|
RentalEquipmentType
|
Propane Tank |
|
Structure
|
Deck, Patio(s), Porch, Shed, Dock |
|
ViewType
|
River View, View Of Water, Direct Water View |
|
WaterFrontType
|
Waterfront |
Building
|
BathroomTotal
|
4 |
|
BedroomsAboveGround
|
4 |
|
BedroomsBelowGround
|
2 |
|
BedroomsTotal
|
6 |
|
Amenities
|
Fireplace(s) |
|
Appliances
|
Water Heater, Garage Door Opener |
|
BasementDevelopment
|
Finished |
|
BasementFeatures
|
Walk Out |
|
BasementType
|
Full (finished) |
|
ConstructionStyleAttachment
|
Detached |
|
CoolingType
|
Central Air Conditioning |
|
ExteriorFinish
|
Brick, Vinyl Siding |
|
FireProtection
|
Smoke Detectors |
|
FireplacePresent
|
Yes |
|
FireplaceTotal
|
2 |
|
FoundationType
|
Poured Concrete |
|
HalfBathTotal
|
1 |
|
HeatingFuel
|
Propane |
|
HeatingType
|
Forced Air |
|
StoriesTotal
|
2 |
|
SizeInterior
|
2,000 - 2,500 Ft2 |
|
Type
|
House |
|
UtilityPower
|
Generator |
|
UtilityWater
|
Lake/river Water Intake |
Parking
Land
|
AccessType
|
Year-round Access, Private Docking |
|
Acreage
|
No |
|
LandAmenities
|
Beach, Golf Nearby, Marina |
|
LandscapeFeatures
|
Landscaped |
|
Sewer
|
Septic System |
|
SizeDepth
|
303 Ft ,1 In |
|
SizeFrontage
|
108 Ft |
|
SizeIrregular
|
108 X 303.1 Ft |
|
SizeTotalText
|
108 X 303.1 Ft|1/2 - 1.99 Acres |
|
SurfaceWater
|
Lake/pond |
Rooms
| Level |
Type |
Length |
Width |
Dimensions |
|
Lower Level |
Recreational, Games Room |
4.9 m |
4.57 m |
4.9 m x 4.57 m |
|
Lower Level |
Bedroom |
4.08 m |
4.29 m |
4.08 m x 4.29 m |
|
Lower Level |
Bedroom |
4.23 m |
3.9 m |
4.23 m x 3.9 m |
|
Lower Level |
Kitchen |
4.17 m |
5.6 m |
4.17 m x 5.6 m |
|
Main Level |
Living Room |
4.59 m |
4.57 m |
4.59 m x 4.57 m |
|
Main Level |
Dining Room |
3.97 m |
2.47 m |
3.97 m x 2.47 m |
|
Main Level |
Kitchen |
4.28 m |
4.61 m |
4.28 m x 4.61 m |
|
Main Level |
Bedroom |
4.2 m |
4.59 m |
4.2 m x 4.59 m |
|
Main Level |
Other |
3.74 m |
3.38 m |
3.74 m x 3.38 m |
|
Upper Level |
Bedroom |
4.45 m |
3.65 m |
4.45 m x 3.65 m |
|
Upper Level |
Bedroom |
4.61 m |
4.45 m |
4.61 m x 4.45 m |
|
Upper Level |
Bedroom |
4.3 m |
3.9 m |
4.3 m x 3.9 m |
Utilities
|
Cable
|
Installed |
|
Electricity
|
Installed |
