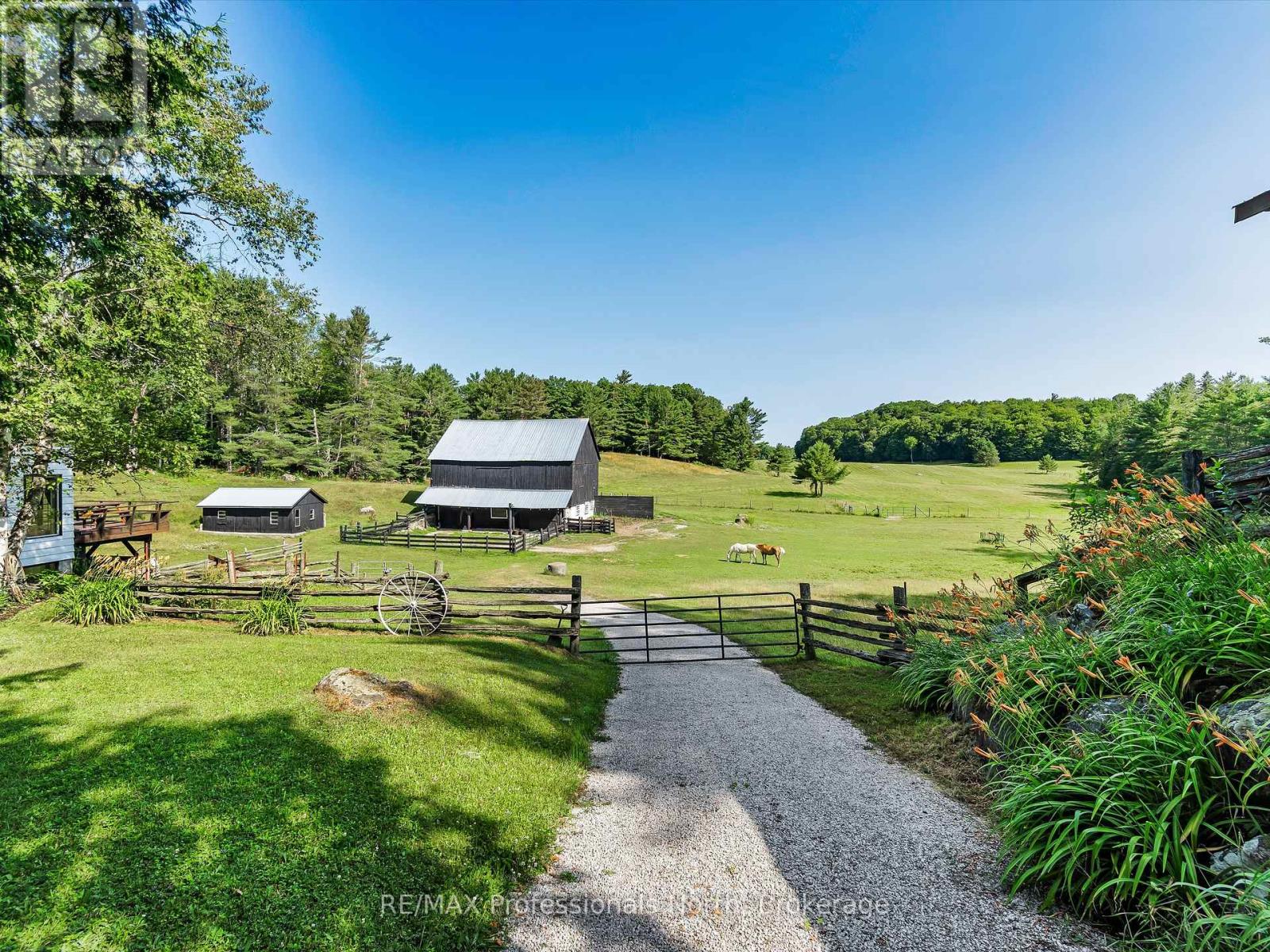4 Bedroom
2 Bathroom
1,500 - 2,000 ft2
Fireplace
Forced Air
Acreage
Landscaped
$1,350,000
OPEN HOUSE - SATURDAY, JUNE 26, 2025 - 10:00 A.M. TO 12:00 P.M. Offered for the first time in 55 years, this breathtaking and historic 54-acre farm is the kind of property that makes you stop the car and take it all in. Set just 6 km from town, yet offering the peace, privacy, and pastoral beauty of a world away, "Maplefield Farm" is a true gem in the countryside. At the heart of the property is a well-maintained, 4-bedroom century home full of warmth, character, and charm. Offering approximately 2,000 sq ft of total living space, the main level features a spacious primary bedroom with ensuite, living room with library and a cozy family room with a stunning stone fireplace, eat-in country kitchen, and a 5-piece bathroom. Step out from the family room onto the rear deck and take in the panoramic views of 35 acres of gently rolling, active pastureland and 15 acres of pristine hardwood forest.The upper level offers three more bedrooms, ideal for family or guests. The walkout basement features a finished rec room/office area and an abundance of unfinished utility and storage space. The farm infrastructure is equally impressive, with a classic 36' x 50' bank barn perfect for cattle or horses featuring an attached 48' x 50' paddock, a 16' x 32' drive shed, a 16' x 26' tack shed, and a detached 22' x 24' garage. The land is fully fenced and thoughtfully divided into 7 fields, and includes 4 ponds for the livestock, creating a landscape as functional as it is beautiful. Whether you're looking to continue as a working farm, hobby farm, create your dream country estate, or simply invest in a slice of rural paradise, "Maplefield Farm" offers endless opportunity. Don't miss your chance to own this truly one-of-a-kind property. (id:56991)
Property Details
|
MLS® Number
|
X12305844 |
|
Property Type
|
Single Family |
|
Community Name
|
Macaulay |
|
EquipmentType
|
Propane Tank |
|
Features
|
Wooded Area, Sloping, Rolling, Partially Cleared, Dry |
|
ParkingSpaceTotal
|
6 |
|
RentalEquipmentType
|
Propane Tank |
|
Structure
|
Deck, Paddocks/corralls, Barn, Barn |
Building
|
BathroomTotal
|
2 |
|
BedroomsAboveGround
|
4 |
|
BedroomsTotal
|
4 |
|
Age
|
100+ Years |
|
Amenities
|
Fireplace(s) |
|
Appliances
|
Water Heater, Water Treatment |
|
BasementDevelopment
|
Partially Finished |
|
BasementFeatures
|
Walk Out |
|
BasementType
|
N/a (partially Finished) |
|
ConstructionStyleAttachment
|
Detached |
|
ExteriorFinish
|
Aluminum Siding, Vinyl Siding |
|
FireplacePresent
|
Yes |
|
FireplaceTotal
|
1 |
|
FoundationType
|
Block, Poured Concrete, Stone |
|
HalfBathTotal
|
1 |
|
HeatingFuel
|
Oil |
|
HeatingType
|
Forced Air |
|
StoriesTotal
|
2 |
|
SizeInterior
|
1,500 - 2,000 Ft2 |
|
Type
|
House |
|
UtilityWater
|
Dug Well |
Parking
Land
|
Acreage
|
Yes |
|
LandscapeFeatures
|
Landscaped |
|
Sewer
|
Septic System |
|
SizeDepth
|
1240 Ft |
|
SizeFrontage
|
216 Ft |
|
SizeIrregular
|
216 X 1240 Ft |
|
SizeTotalText
|
216 X 1240 Ft|50 - 100 Acres |
Rooms
| Level |
Type |
Length |
Width |
Dimensions |
|
Second Level |
Bedroom 2 |
4.7 m |
3.7 m |
4.7 m x 3.7 m |
|
Second Level |
Bedroom 3 |
2.9 m |
3.8 m |
2.9 m x 3.8 m |
|
Second Level |
Bedroom 4 |
4.6 m |
3.8 m |
4.6 m x 3.8 m |
|
Lower Level |
Utility Room |
4.5 m |
7.8 m |
4.5 m x 7.8 m |
|
Lower Level |
Other |
1.5 m |
3.5 m |
1.5 m x 3.5 m |
|
Lower Level |
Recreational, Games Room |
3.6 m |
7.8 m |
3.6 m x 7.8 m |
|
Lower Level |
Laundry Room |
3.7 m |
3.7 m |
3.7 m x 3.7 m |
|
Main Level |
Living Room |
3.6 m |
8.2 m |
3.6 m x 8.2 m |
|
Main Level |
Kitchen |
4.6 m |
4.1 m |
4.6 m x 4.1 m |
|
Main Level |
Dining Room |
10 m |
6 m |
10 m x 6 m |
|
Main Level |
Bathroom |
2.1 m |
2.7 m |
2.1 m x 2.7 m |
|
Main Level |
Bathroom |
2.1 m |
2.7 m |
2.1 m x 2.7 m |
Utilities
|
Cable
|
Available |
|
Electricity
|
Installed |


























































