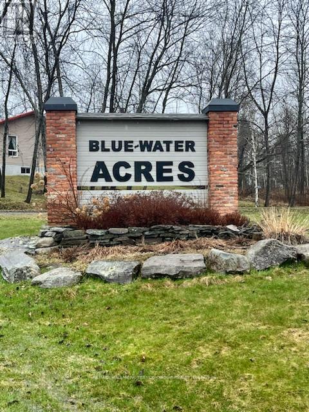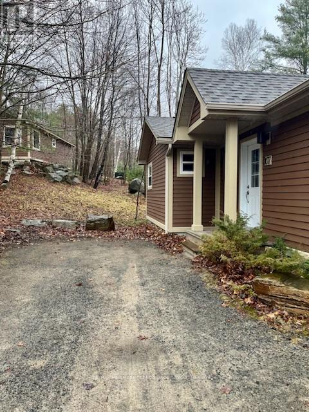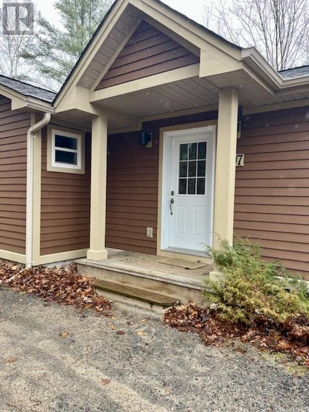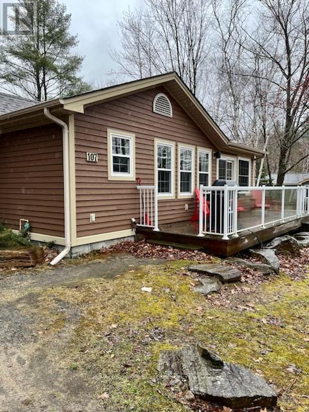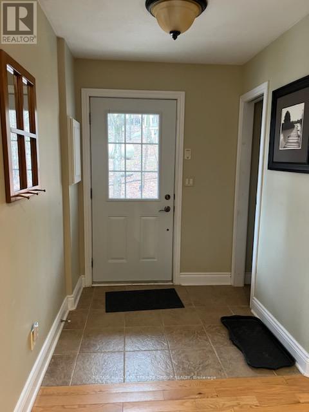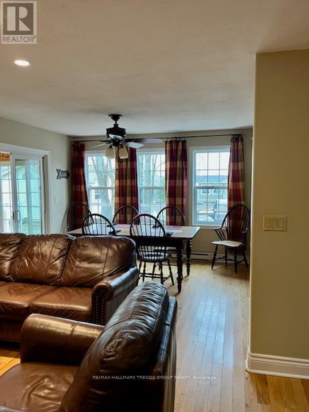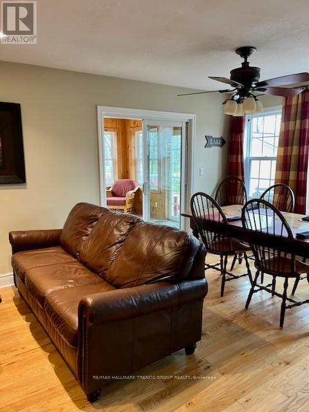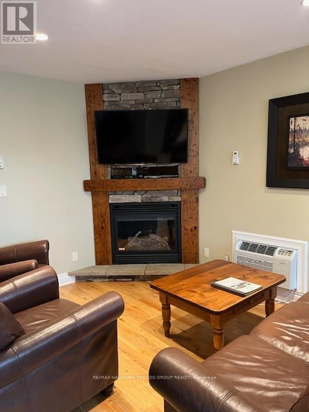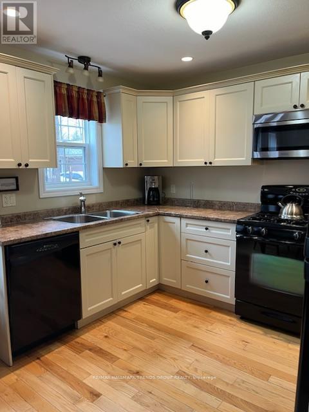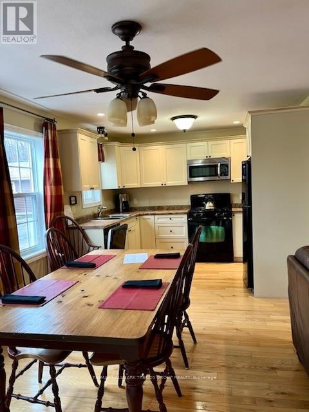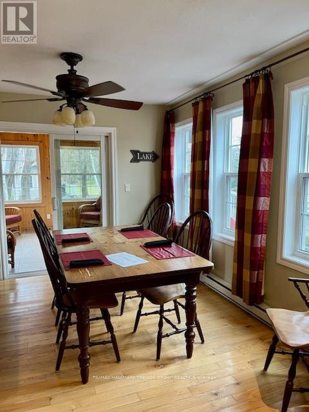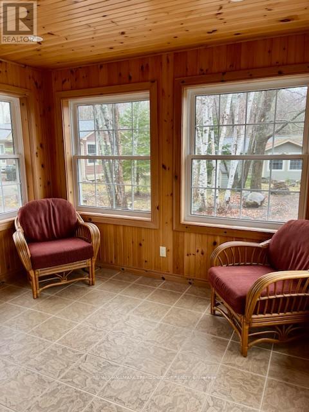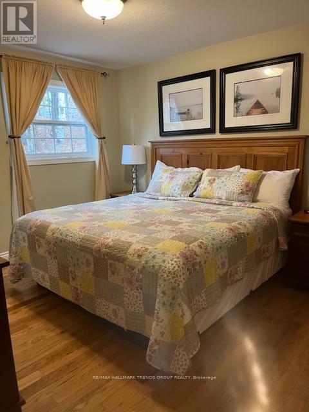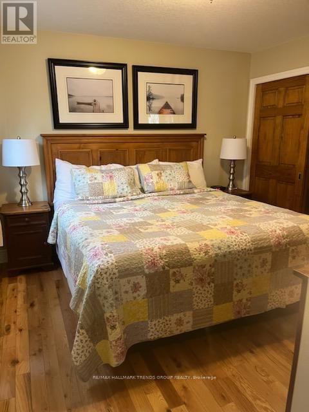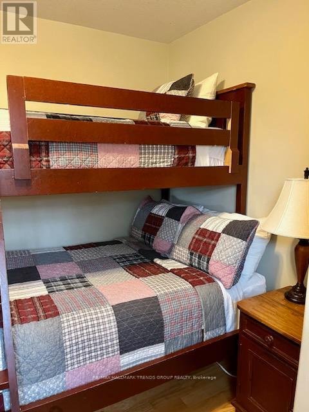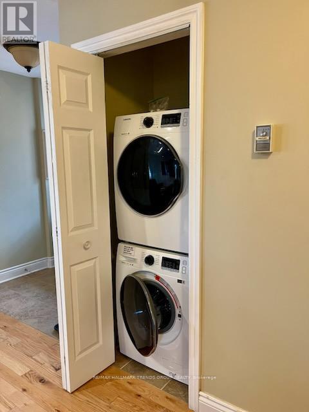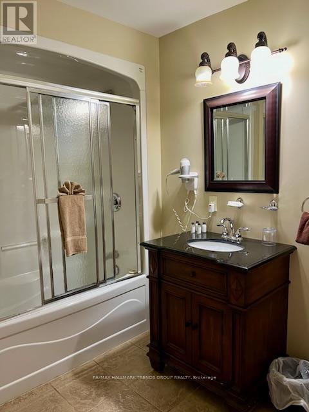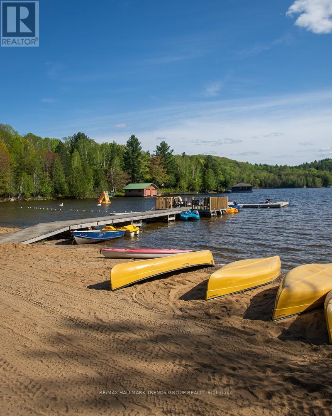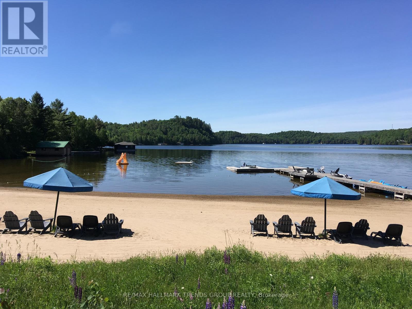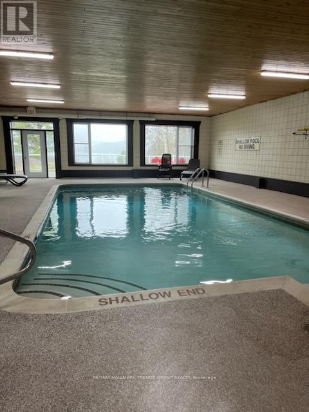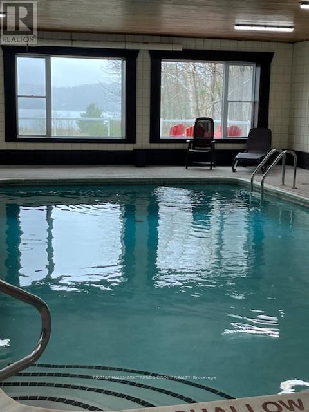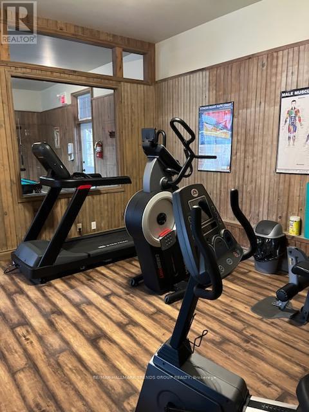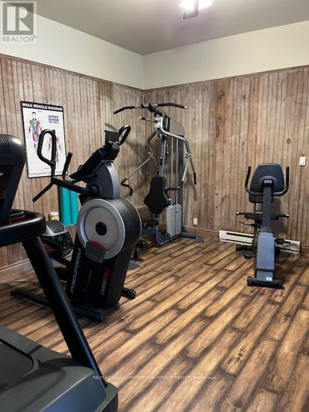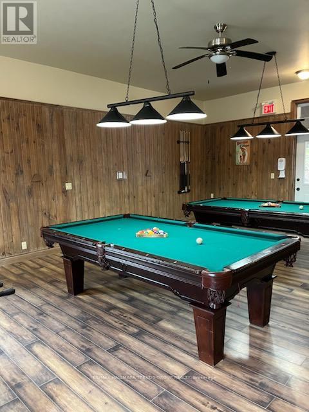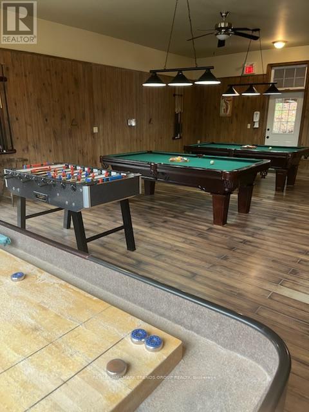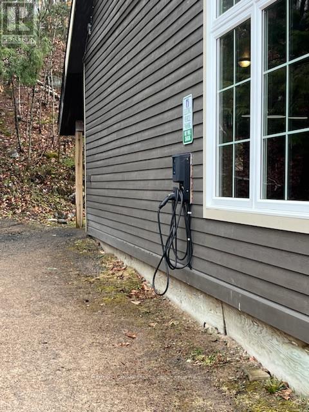2 Bedroom
2 Bathroom
Bungalow
Fireplace
Indoor Pool
Wall Unit
Other
Waterfront
$38,900
Authentic Muskoka cottage experience set on the shores of Lake of Bays! This cottage offers you an exceptional layout with 2 bedrooms, adjoining bathrooms, open concept living, dining, and kitchen. Primary bdrm offers a king size bed, second bdrm, offers a lower double bed and a single upper bed. Two bthrms -one w/i shower, another with tub&shower. Leather sofa, queen size sofa bed. Offers a 3 season Muskoka room to enjoy views of the lake. A walk to the sandy beach, boats, tennis courts, games area, exercise, trails, to name a few. The Algonquin cottage is privately situated to let you experience what this unique area is all about. Fully furnished with high quality Canadian furnishings. Insulated for year round comfort. Resort management staff handles all maintenance and cleaning. Fractional ownership gives you the exclusive right to use your cottage for a five weeks every year. You will also be a part of Interval World offering worldwide vacation exchange pkgs. **** EXTRAS **** See attached documents for what Annual Fee Includes. Up-to-date weeks of residence are: Nov.1/24, Dec.27/24,Jan.3/25,Mar.14/25,Apr.11/25, Jul.11/25, Aug.29/25, Jan.16/26, Mar.27/26, Apr.24/26, Jul.17/26, Sept.11/26 (id:56991)
Property Details
|
MLS® Number
|
X8262428 |
|
Property Type
|
Single Family |
|
Features
|
Recreational |
|
ParkingSpaceTotal
|
2 |
|
PoolType
|
Indoor Pool |
|
ViewType
|
Direct Water View |
|
WaterFrontType
|
Waterfront |
Building
|
BathroomTotal
|
2 |
|
BedroomsAboveGround
|
2 |
|
BedroomsTotal
|
2 |
|
Appliances
|
Water Heater, Sauna |
|
ArchitecturalStyle
|
Bungalow |
|
ConstructionStyleAttachment
|
Detached |
|
CoolingType
|
Wall Unit |
|
ExteriorFinish
|
Wood |
|
FireplacePresent
|
Yes |
|
FoundationType
|
Block |
|
HeatingFuel
|
Propane |
|
HeatingType
|
Other |
|
StoriesTotal
|
1 |
|
Type
|
House |
Land
|
AccessType
|
Year-round Access, Private Docking |
|
Acreage
|
No |
|
Sewer
|
Septic System |
|
SizeFrontage
|
216 Ft ,10 In |
|
SizeIrregular
|
216.88 Ft |
|
SizeTotalText
|
216.88 Ft |
Rooms
| Level |
Type |
Length |
Width |
Dimensions |
|
Main Level |
Living Room |
4.19 m |
3.05 m |
4.19 m x 3.05 m |
|
Main Level |
Dining Room |
3.35 m |
3.23 m |
3.35 m x 3.23 m |
|
Main Level |
Kitchen |
2.46 m |
3.23 m |
2.46 m x 3.23 m |
|
Main Level |
Primary Bedroom |
4.09 m |
3.33 m |
4.09 m x 3.33 m |
|
Main Level |
Bedroom 2 |
3.12 m |
3.33 m |
3.12 m x 3.33 m |
