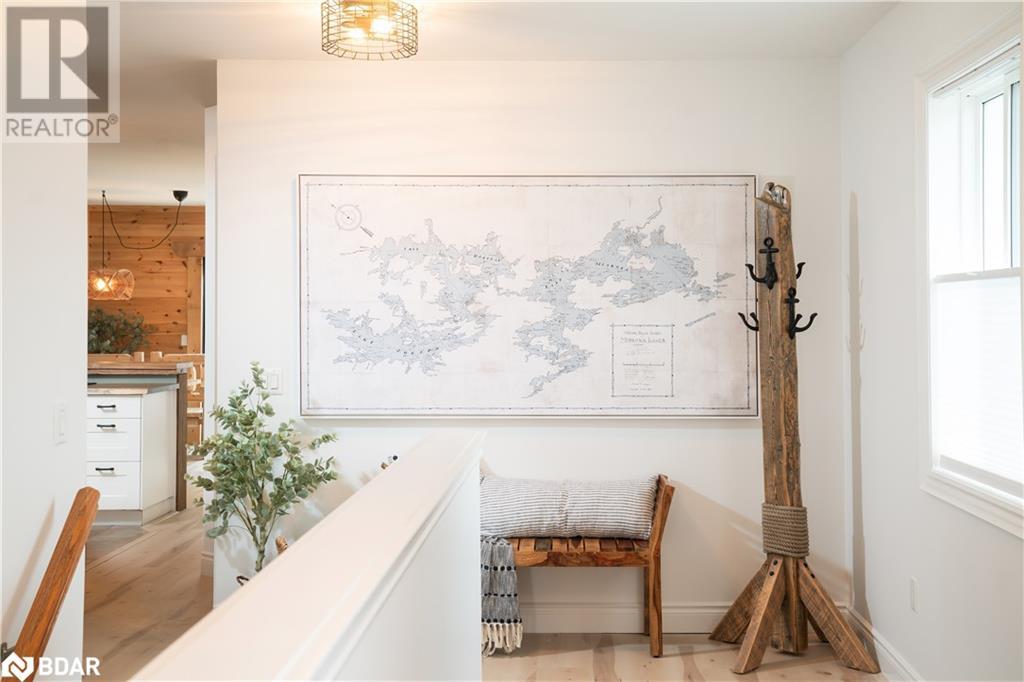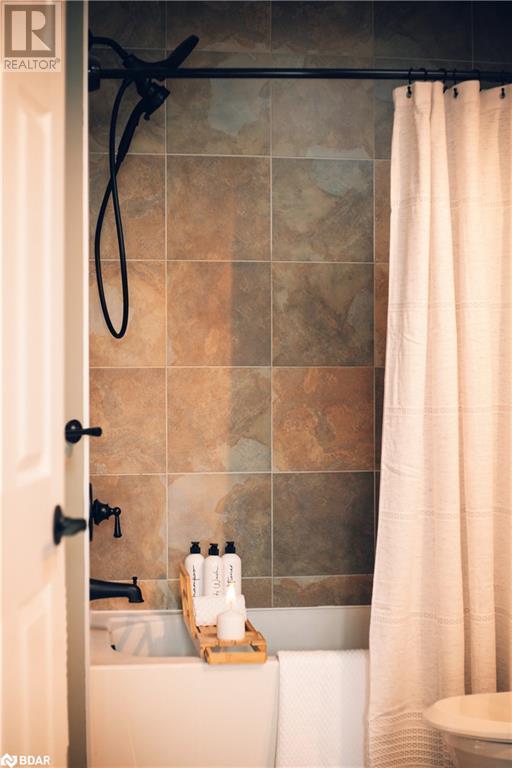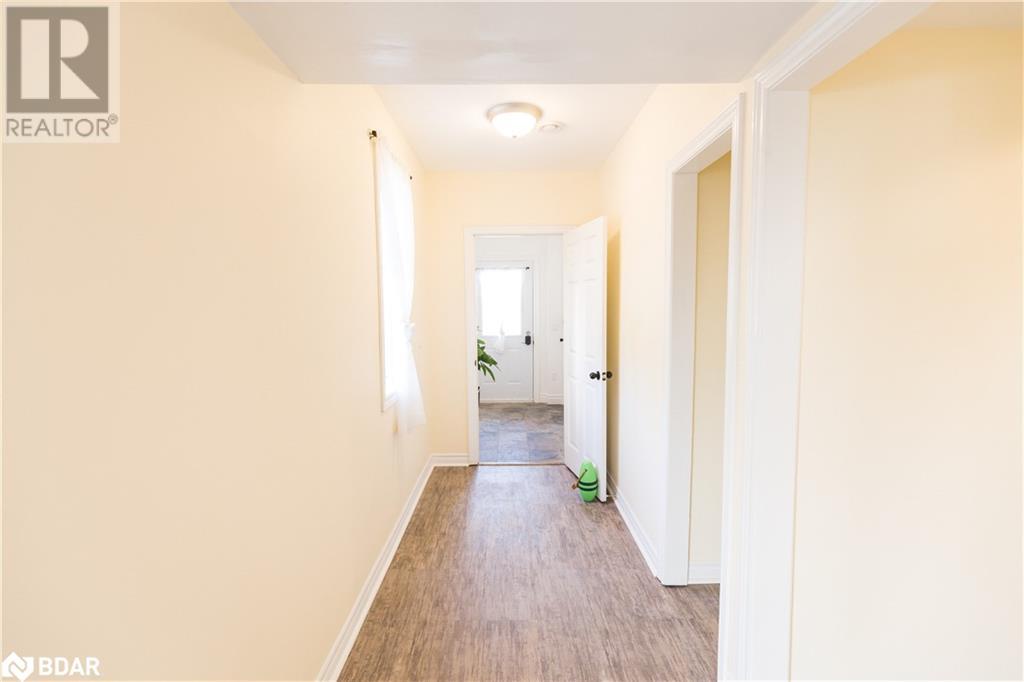5 Bedroom
2 Bathroom
2,168 ft2
2 Level
Fireplace
Central Air Conditioning
Forced Air
$625,000
CALLING ALL INVESTORS! You are not going to want to miss the opportunity to own this money making, 5 bedroom (3+2), 2 bath home. Incredibly well designed for relaxation, with a Muskoka flare, this home will appeal to all looking to escape the city and enjoy all Gravenhurst has to offer. It is presently set up that the upstairs unit available, and commonly booked on AirBnB and VRBO, the downstairs unit is leased as a long term rental. This home can come fully furnished with supplies, furniture, decor, a hot tub, and management/training to be negotiated. The location of this home is fantastic, you are built into granite rock with forest views and just a short drive to Lake Muskoka, restaurants and boat launch. This home is conveniently equipped with smart home automation, including Alfred locks, Nest thermostats, and smart appliances. In the upstairs unit you have a Napoleon electric fireplace, surrounded by and natural pine tongue and groove. The newly built deck through the back sliding doors offers privacy and tranquility with a gazebo, fire pit and hot tub for yourself or guests to enjoy. The basement unit is quaint and functional, a perfect layout to utilize and enjoy every inch. (id:56991)
Property Details
|
MLS® Number
|
40680671 |
|
Property Type
|
Single Family |
|
CommunityFeatures
|
Quiet Area |
|
EquipmentType
|
Water Heater |
|
Features
|
Crushed Stone Driveway, Country Residential, In-law Suite |
|
ParkingSpaceTotal
|
3 |
|
RentalEquipmentType
|
Water Heater |
Building
|
BathroomTotal
|
2 |
|
BedroomsAboveGround
|
5 |
|
BedroomsTotal
|
5 |
|
ArchitecturalStyle
|
2 Level |
|
BasementType
|
None |
|
ConstructedDate
|
2010 |
|
ConstructionStyleAttachment
|
Semi-detached |
|
CoolingType
|
Central Air Conditioning |
|
ExteriorFinish
|
Stone, Vinyl Siding |
|
FireplaceFuel
|
Electric |
|
FireplacePresent
|
Yes |
|
FireplaceTotal
|
1 |
|
FireplaceType
|
Other - See Remarks |
|
HeatingFuel
|
Natural Gas |
|
HeatingType
|
Forced Air |
|
StoriesTotal
|
2 |
|
SizeInterior
|
2,168 Ft2 |
|
Type
|
House |
|
UtilityWater
|
Municipal Water |
Parking
Land
|
Acreage
|
No |
|
FenceType
|
Fence |
|
Sewer
|
Municipal Sewage System |
|
SizeDepth
|
149 Ft |
|
SizeFrontage
|
40 Ft |
|
SizeTotalText
|
Under 1/2 Acre |
|
ZoningDescription
|
Rm 1 |
Rooms
| Level |
Type |
Length |
Width |
Dimensions |
|
Second Level |
4pc Bathroom |
|
|
Measurements not available |
|
Second Level |
Bedroom |
|
|
10'4'' x 10'0'' |
|
Second Level |
Primary Bedroom |
|
|
15'3'' x 12'0'' |
|
Second Level |
Living Room/dining Room |
|
|
21'2'' x 12'0'' |
|
Second Level |
Kitchen |
|
|
13'3'' x 11'11'' |
|
Main Level |
4pc Bathroom |
|
|
Measurements not available |
|
Main Level |
Bedroom |
|
|
10'8'' x 9'7'' |
|
Main Level |
Bedroom |
|
|
10'8'' x 10'6'' |
|
Main Level |
Bedroom |
|
|
14'0'' x 12'0'' |
|
Main Level |
Eat In Kitchen |
|
|
21'0'' x 14'0'' |









































