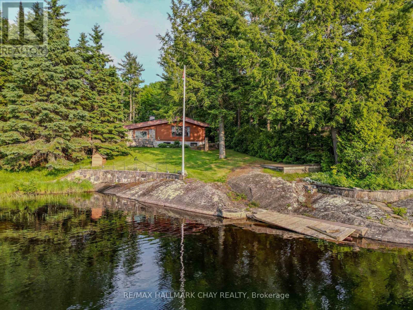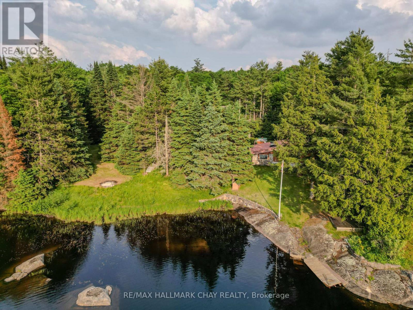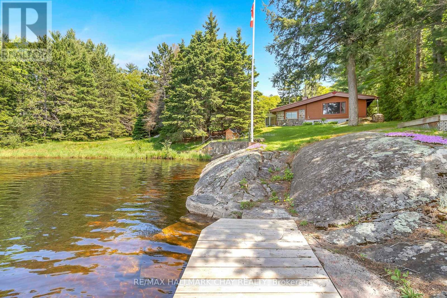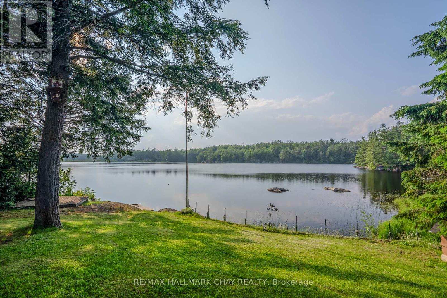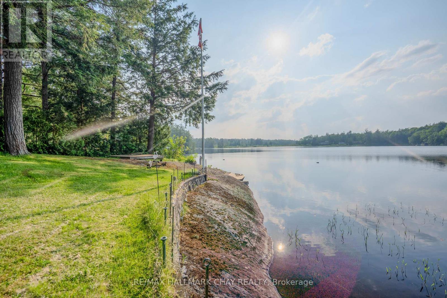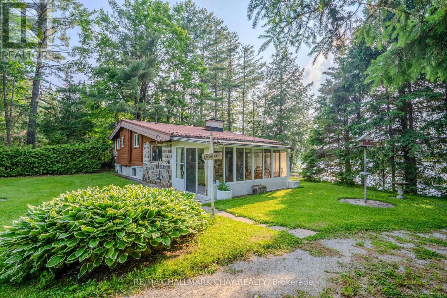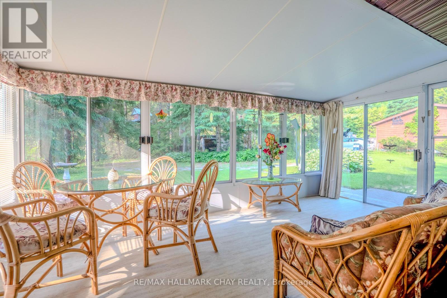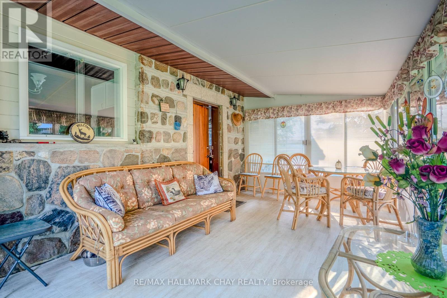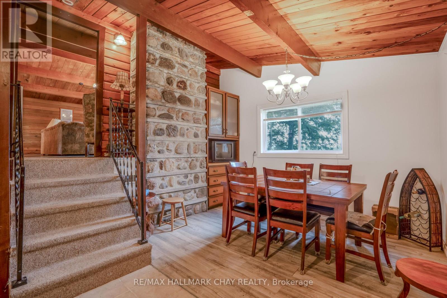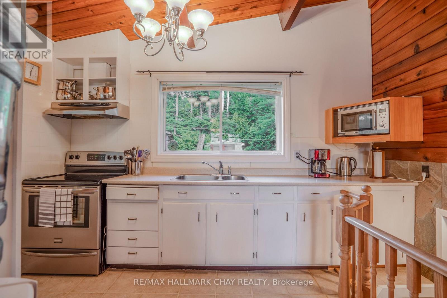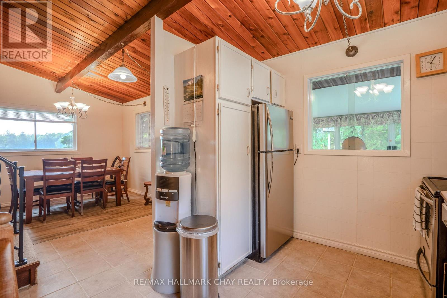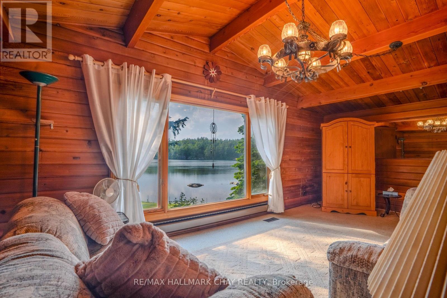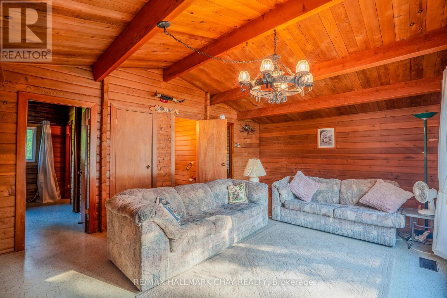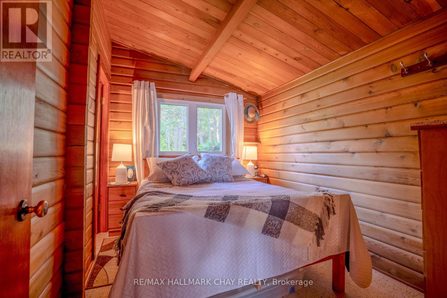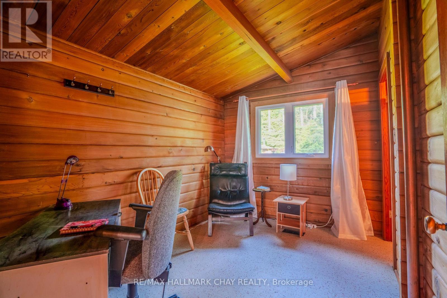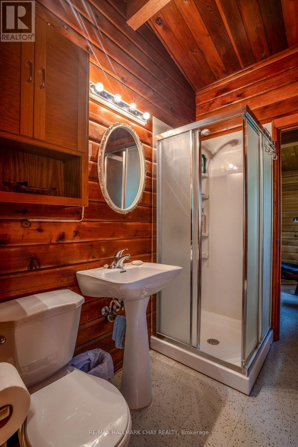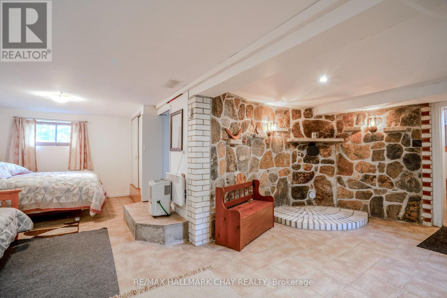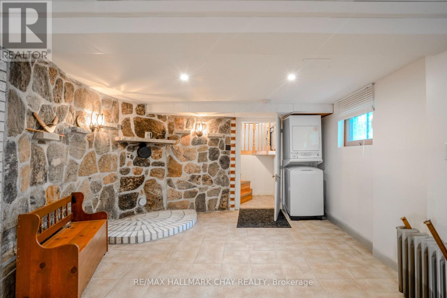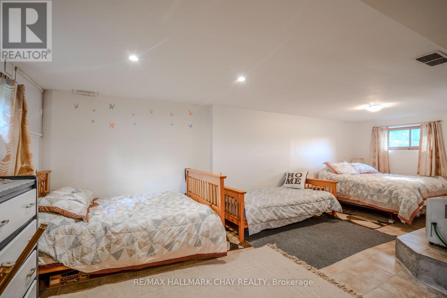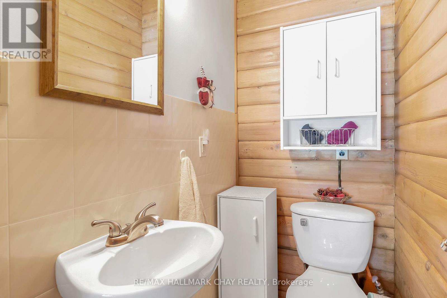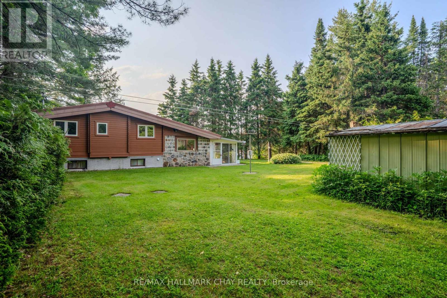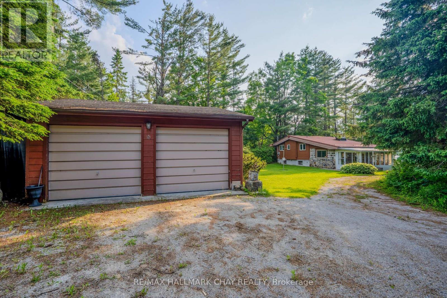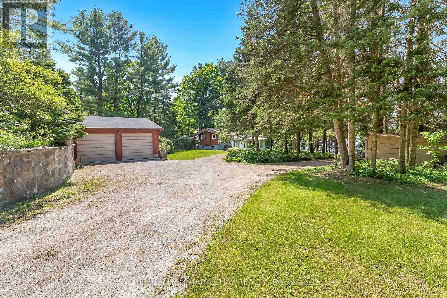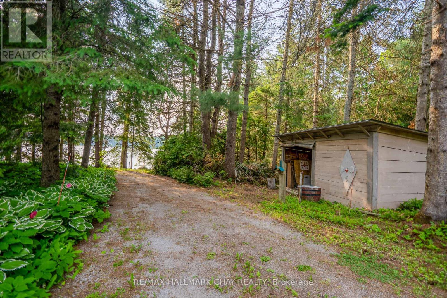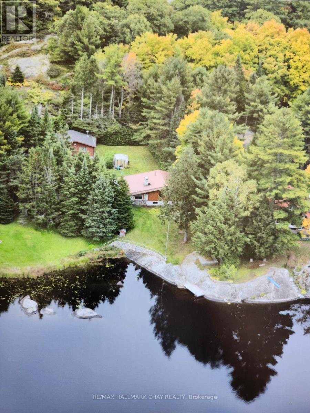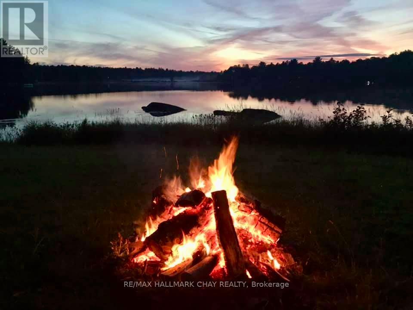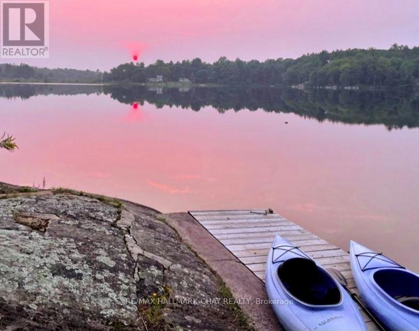2 Bedroom
2 Bathroom
700 - 1,100 ft2
Bungalow
Forced Air
Waterfront
Landscaped
$750,000
Welcome to this original Red Cedar Log Home, a beautiful year-round Muskoka retreat fronting on tranquil Reay Lake, complete with a 20' x 24' detached 2-car garage. Set on an exclusive stretch of waterfront, this retreat offers wooded seclusion, vibrant perennial gardens, and panoramic lake views , this move-in-ready piece of prime real estate features 2 bedrooms, 1.5 bathrooms, a sun-filled cedar living room with breathtaking sunsets, and a serene Muskoka room oasis perfect for relaxing or entertaining. The open-concept family room in the basement offers the ideal space to unwind after a day outdoors, whether you've been enjoying the yard, the dock, or the peaceful waters perfect for paddling, swimming, and fishing. Gorgeous nightly sunsets!. Just 15 minutes from both Gravenhurst and Bracebridge, with easy access to Highway 11, golf courses, and scenic trails, this property offers the perfect blend of seclusion, convenience, and four-season enjoyment! Book your showing today and start living the Muskoka lifestyle! Furnace (2021) Hot water tank (2020) Basement Completed (2013) (id:56991)
Property Details
|
MLS® Number
|
X12340470 |
|
Property Type
|
Single Family |
|
Community Name
|
Draper |
|
AmenitiesNearBy
|
Golf Nearby |
|
Easement
|
Unknown |
|
EquipmentType
|
Propane Tank |
|
Features
|
Wooded Area, Flat Site |
|
ParkingSpaceTotal
|
8 |
|
RentalEquipmentType
|
Propane Tank |
|
Structure
|
Shed, Dock |
|
ViewType
|
Lake View, View Of Water, Direct Water View, Unobstructed Water View |
|
WaterFrontType
|
Waterfront |
Building
|
BathroomTotal
|
2 |
|
BedroomsAboveGround
|
2 |
|
BedroomsTotal
|
2 |
|
Age
|
51 To 99 Years |
|
Appliances
|
Water Heater, Water Softener, Water Treatment, Blinds, Dryer, Stove, Washer, Window Coverings, Refrigerator |
|
ArchitecturalStyle
|
Bungalow |
|
BasementDevelopment
|
Finished |
|
BasementType
|
N/a (finished) |
|
ConstructionStyleAttachment
|
Detached |
|
ExteriorFinish
|
Log |
|
FireplacePresent
|
No |
|
FoundationType
|
Block |
|
HalfBathTotal
|
1 |
|
HeatingFuel
|
Propane |
|
HeatingType
|
Forced Air |
|
StoriesTotal
|
1 |
|
SizeInterior
|
700 - 1,100 Ft2 |
|
Type
|
House |
|
UtilityWater
|
Lake/river Water Intake |
Parking
Land
|
AccessType
|
Private Road, Private Docking |
|
Acreage
|
No |
|
LandAmenities
|
Golf Nearby |
|
LandscapeFeatures
|
Landscaped |
|
Sewer
|
Septic System |
|
SizeDepth
|
131 Ft |
|
SizeFrontage
|
226 Ft ,9 In |
|
SizeIrregular
|
226.8 X 131 Ft |
|
SizeTotalText
|
226.8 X 131 Ft |
|
SurfaceWater
|
Lake/pond |
|
ZoningDescription
|
Sr |
Rooms
| Level |
Type |
Length |
Width |
Dimensions |
|
Basement |
Recreational, Games Room |
6.78 m |
6.53 m |
6.78 m x 6.53 m |
|
Main Level |
Sunroom |
5.05 m |
3.12 m |
5.05 m x 3.12 m |
|
Main Level |
Dining Room |
2.69 m |
3.45 m |
2.69 m x 3.45 m |
|
Main Level |
Kitchen |
3.25 m |
3.78 m |
3.25 m x 3.78 m |
|
Main Level |
Living Room |
4.14 m |
6.83 m |
4.14 m x 6.83 m |
|
Main Level |
Bedroom |
3.23 m |
2.41 m |
3.23 m x 2.41 m |
|
Main Level |
Bedroom 2 |
3.2 m |
2 m |
3.2 m x 2 m |
Utilities
|
Electricity Connected
|
Connected |
