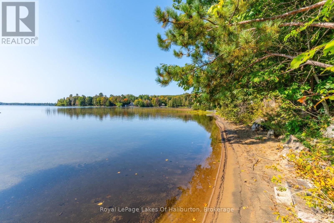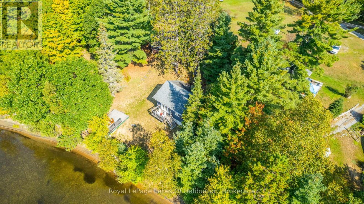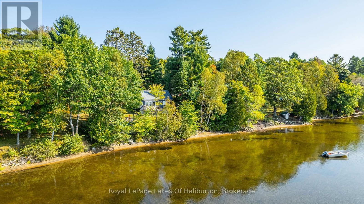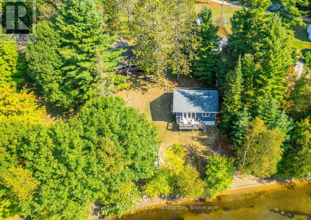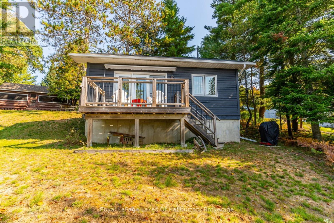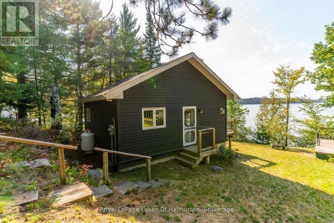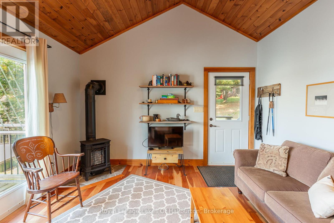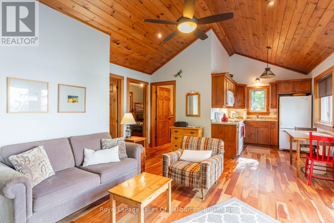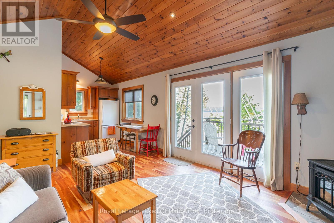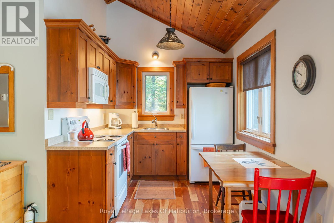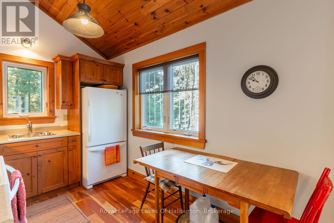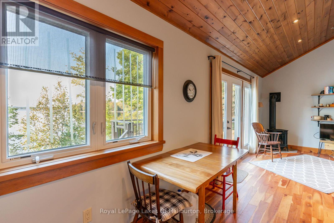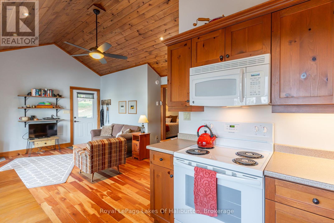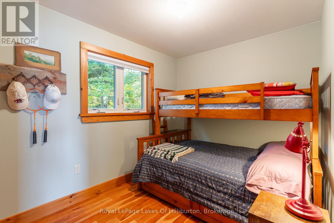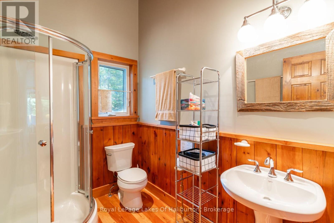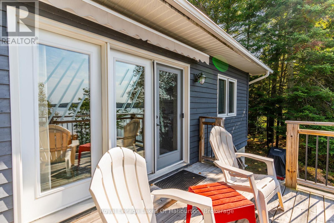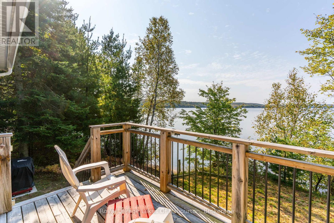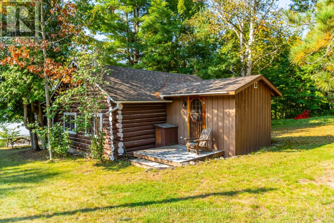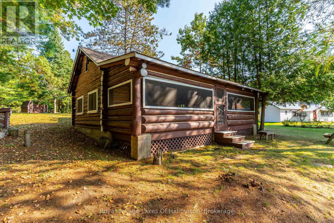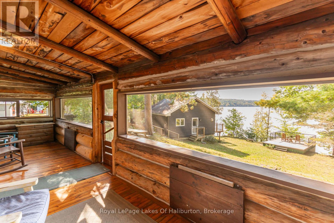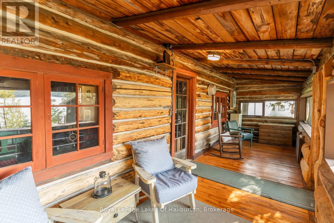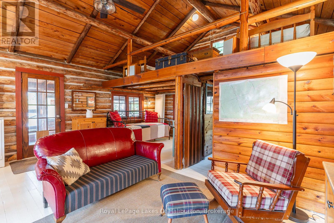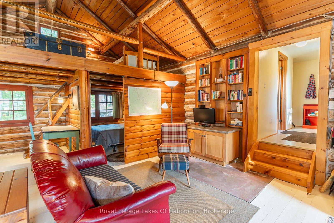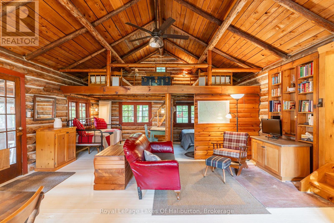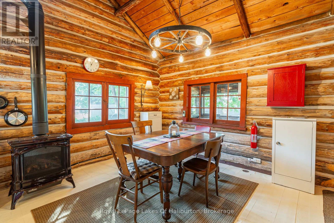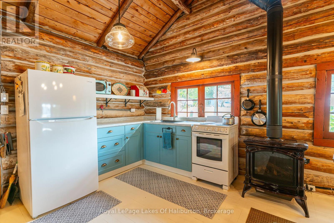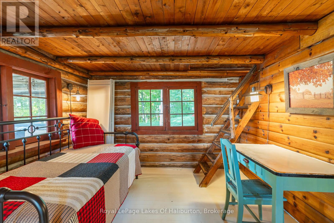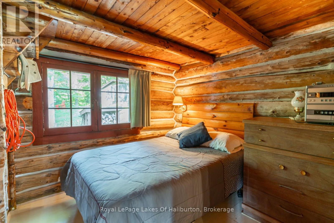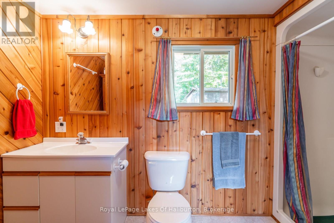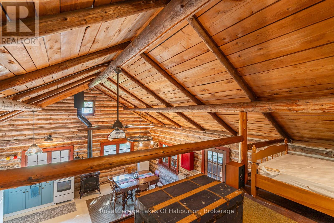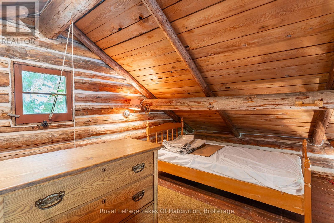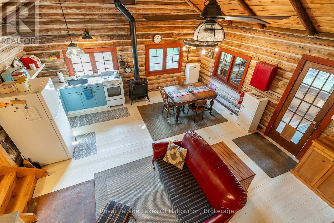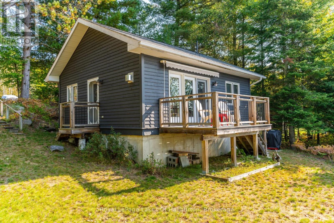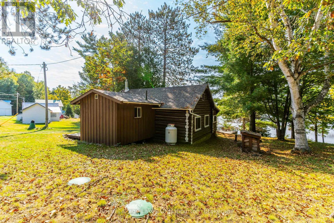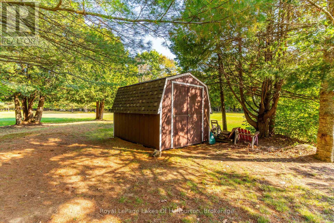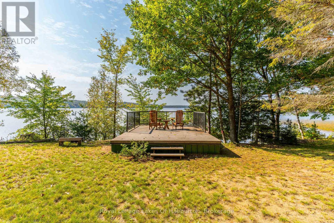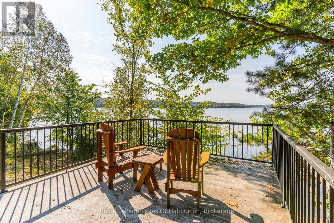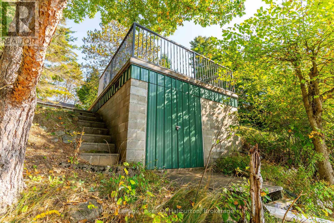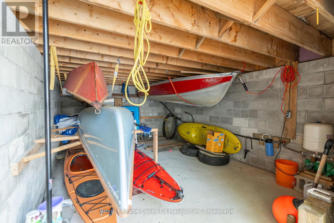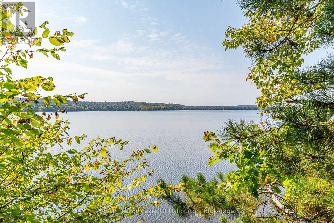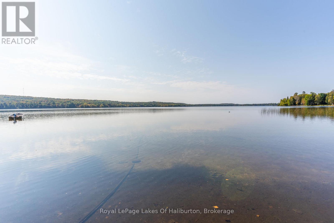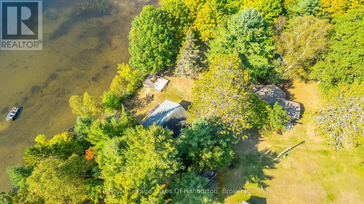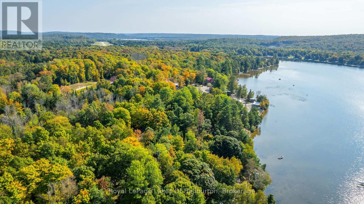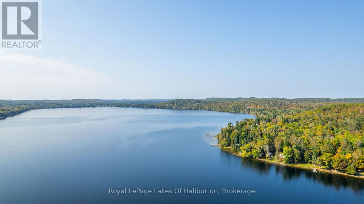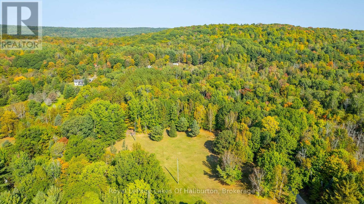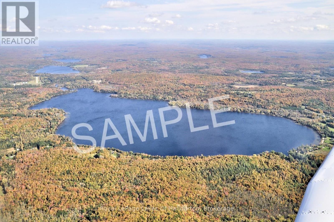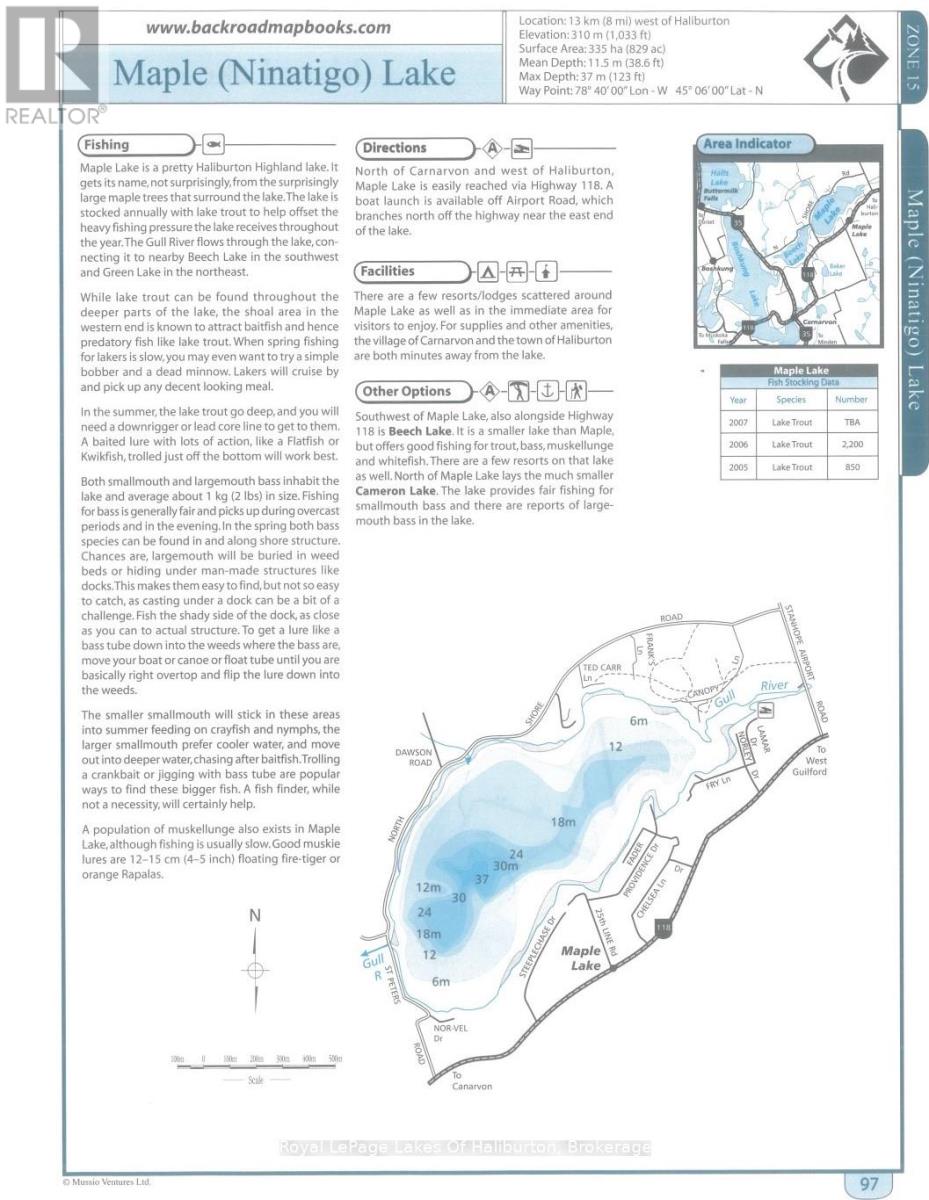4 Bedroom
2 Bathroom
1,500 - 2,000 ft2
Bungalow
Fireplace
Other
Waterfront
Landscaped
$776,000
Stunning gentle sloping lot with majestic pines, 101' frontage of clean golden sand rippled shoreline and expansive panoramic south west "sunset" views. Features two self contained cottages, lakeside boathouse with roof top deck and storage shed. Original 1938 log cabin in pristine condition shows to perfection featuring cathedral beamed ceilings, wood floors, upgraded electrical, freshly shingled, new kitchen and propane airtight stove, original door and windows, cedar finished three piece bathroom, loft area and large lakeside screen porch. Next is the lakeside "grandfathered" modern recently replaced 624 sq ft 2 bedroom cottage with three piece bathroom featuring; cathedral pine ceilings with pot lights, cherry hardwood floors, airtight stove and stone hearth, custom pine kitchen, thermal windows and doors and a walkout to lakeside deck all on a concrete perimeter wall (just add heated water line for four season use). Grandfathered 20' x14' dryslip boathouse at waters edge ideal for storage plus roof top deck with new duradeck membrane finishing and a 12' x 8' storage shed, the community has long-standing quiet respectful neighbours, comes turn key ready to enjoy. Shows to perfection-long time family ownership. (id:56991)
Property Details
|
MLS® Number
|
X12198205 |
|
Property Type
|
Single Family |
|
Community Name
|
Stanhope |
|
AmenitiesNearBy
|
Beach, Golf Nearby |
|
CommunityFeatures
|
Fishing, Community Centre |
|
Easement
|
Encroachment, None |
|
EquipmentType
|
Propane Tank |
|
Features
|
Cul-de-sac, Wooded Area, Irregular Lot Size, Partially Cleared |
|
ParkingSpaceTotal
|
10 |
|
RentalEquipmentType
|
Propane Tank |
|
Structure
|
Deck, Patio(s), Porch, Shed, Boathouse |
|
ViewType
|
Lake View, View Of Water, Direct Water View |
|
WaterFrontType
|
Waterfront |
Building
|
BathroomTotal
|
2 |
|
BedroomsAboveGround
|
4 |
|
BedroomsTotal
|
4 |
|
Amenities
|
Fireplace(s) |
|
ArchitecturalStyle
|
Bungalow |
|
BasementDevelopment
|
Unfinished |
|
BasementType
|
Crawl Space (unfinished) |
|
ConstructionStyleAttachment
|
Detached |
|
ExteriorFinish
|
Log, Wood |
|
FireplacePresent
|
Yes |
|
FireplaceTotal
|
2 |
|
FlooringType
|
Hardwood |
|
FoundationType
|
Poured Concrete |
|
HeatingFuel
|
Propane |
|
HeatingType
|
Other |
|
StoriesTotal
|
1 |
|
SizeInterior
|
1,500 - 2,000 Ft2 |
|
Type
|
House |
|
UtilityWater
|
Lake/river Water Intake |
Parking
Land
|
AccessType
|
Private Road, Year-round Access |
|
Acreage
|
No |
|
LandAmenities
|
Beach, Golf Nearby |
|
LandscapeFeatures
|
Landscaped |
|
Sewer
|
Septic System |
|
SizeDepth
|
245 Ft |
|
SizeFrontage
|
101 Ft |
|
SizeIrregular
|
101 X 245 Ft |
|
SizeTotalText
|
101 X 245 Ft|under 1/2 Acre |
|
ZoningDescription
|
Sr2 & Ep Overlay |
Rooms
| Level |
Type |
Length |
Width |
Dimensions |
|
Second Level |
Bedroom |
5.64 m |
2.74 m |
5.64 m x 2.74 m |
|
Main Level |
Living Room |
5.64 m |
4.88 m |
5.64 m x 4.88 m |
|
Main Level |
Dining Room |
3.05 m |
2.74 m |
3.05 m x 2.74 m |
|
Main Level |
Kitchen |
2.74 m |
2.74 m |
2.74 m x 2.74 m |
|
Main Level |
Other |
7.92 m |
2.44 m |
7.92 m x 2.44 m |
|
Main Level |
Bedroom |
2.74 m |
2.44 m |
2.74 m x 2.44 m |
|
Main Level |
Living Room |
4.88 m |
3.81 m |
4.88 m x 3.81 m |
|
Main Level |
Kitchen |
2.74 m |
2.44 m |
2.74 m x 2.44 m |
|
Main Level |
Bedroom |
3.96 m |
3.2 m |
3.96 m x 3.2 m |
|
Main Level |
Bedroom 2 |
3.96 m |
3.2 m |
3.96 m x 3.2 m |
Utilities
|
Electricity
|
Installed |
|
Wireless
|
Available |
|
Telephone
|
Nearby |

