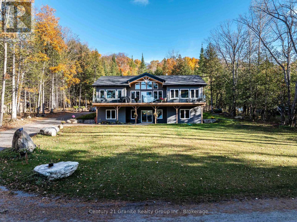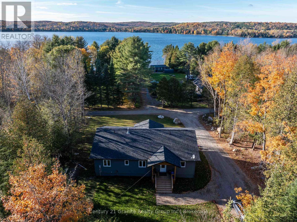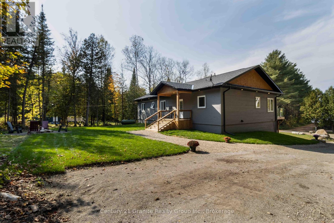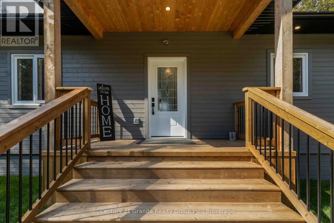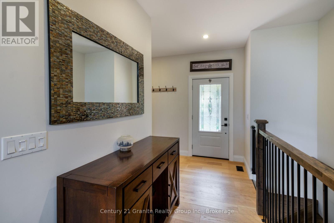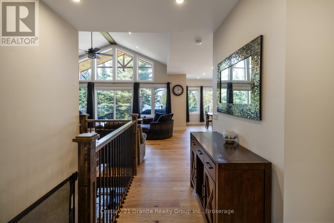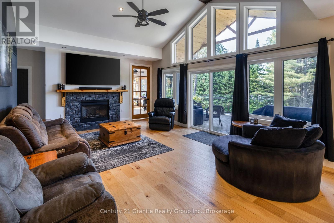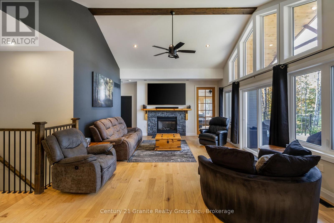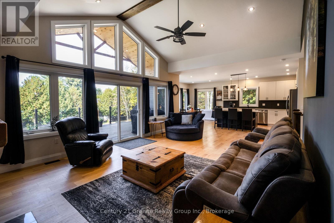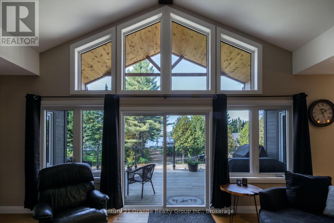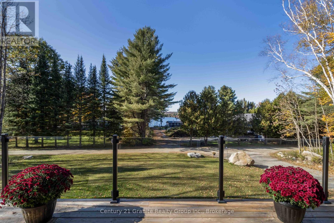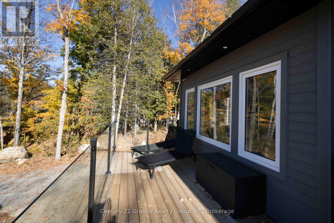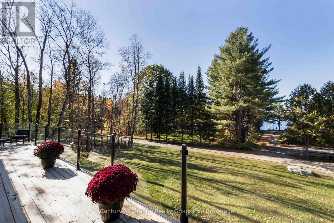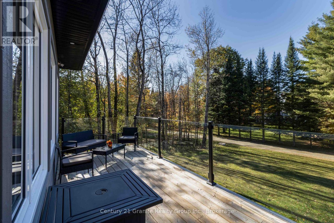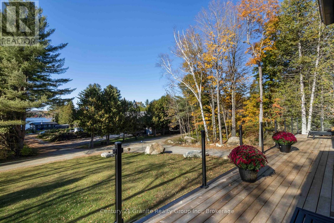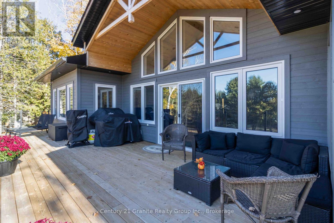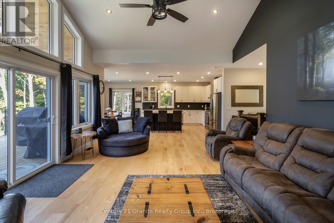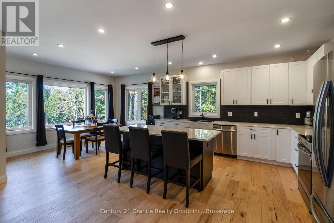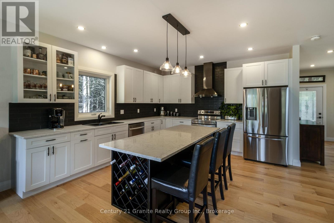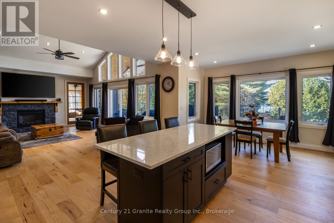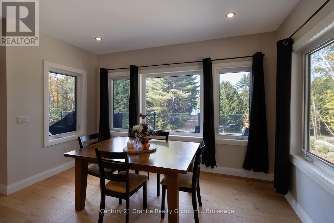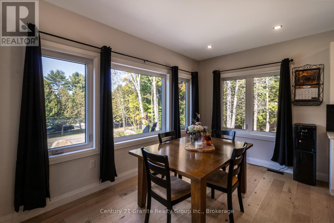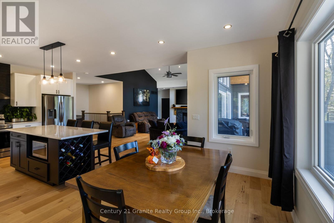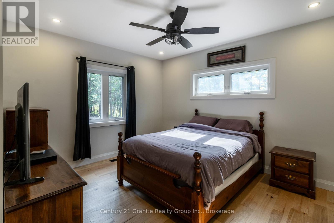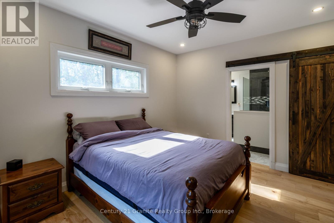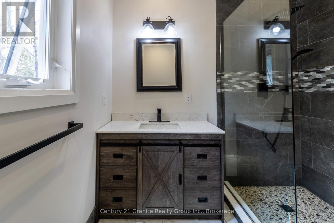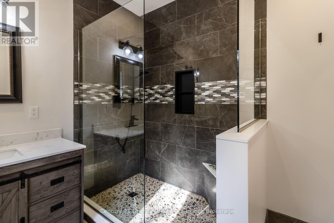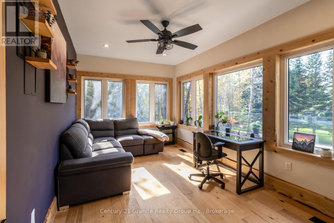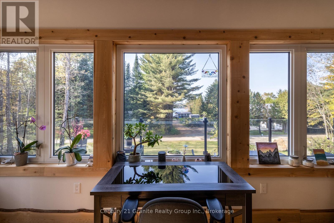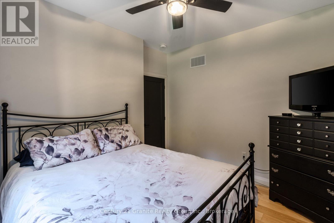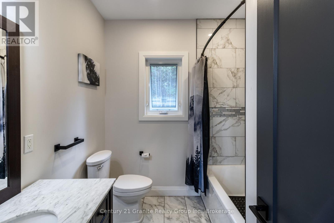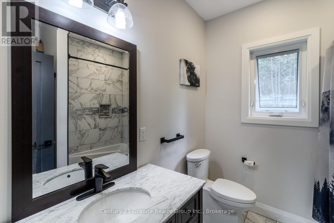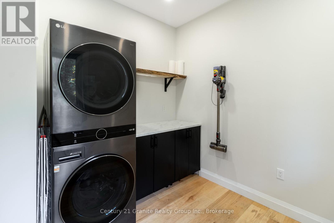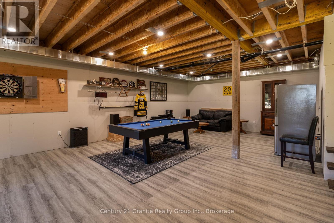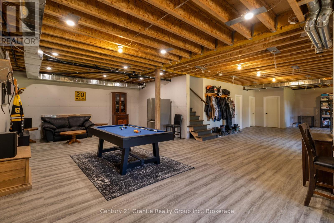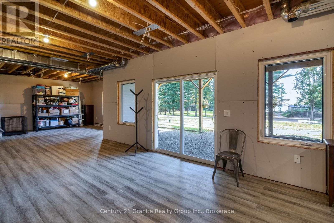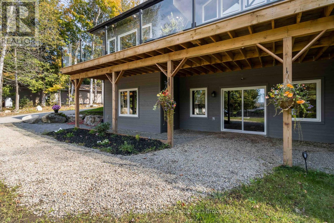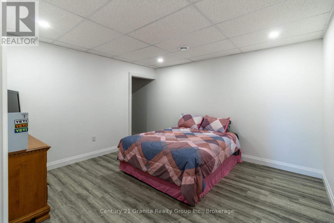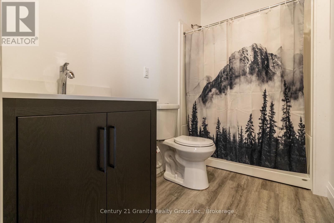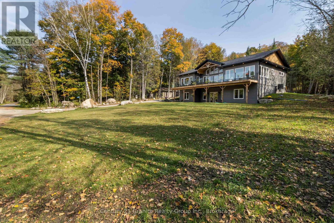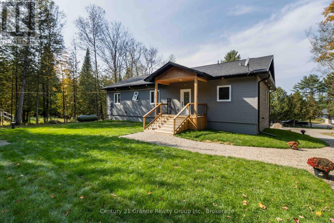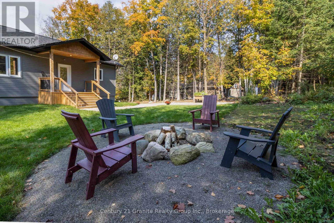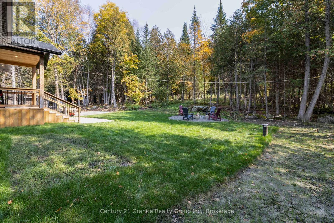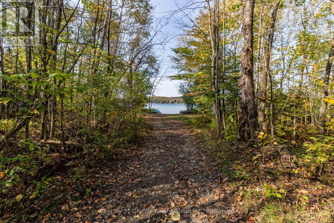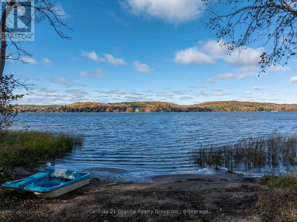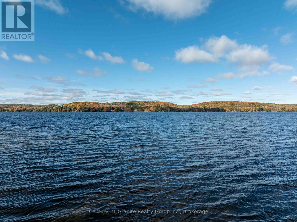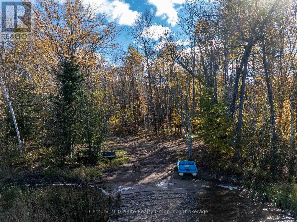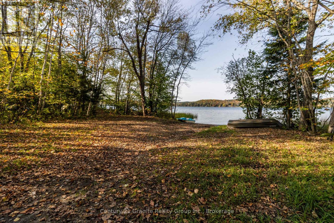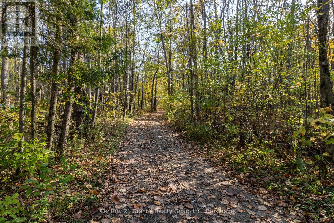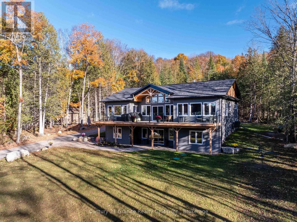1076 Providence Drive Algonquin Highlands, Ontario K0M 1S0
$899,900
This breathtaking home or cottage offers over 3,200 SF of luxurious living space, featuring 3 bedrooms, 3.5 bathrooms, & deeded access to the pristine shores of Maple Lake. As you approach the beautifully landscaped entrance, this home immediately impresses with its modern elegance & attention to detail. Step inside to find a welcoming foyer that opens up to the great room, dining room, & kitchen. The great room boasts vaulted ceilings, a wall of windows flooding the space with natural light, & a propane fireplace. A walkout leads to a full-length deck with glass railings, offering views of the lake - an ideal spot for outdoor dining, barbecues, or simply relaxing. The kitchen is a chef's dream, with quartz countertops, a large island with additional seating, & stainless steel appliances. Adjacent to the kitchen, the bright dining area is framed by windows on 3 sides, offering panoramic views. The den or office space provides a peaceful retreat for work or reading, lined with windows that invite the beauty of the outdoors in. The main floor primary bedroom is a private oasis, complete with a stunning 3-pc ensuite featuring a tile & glass walk-in shower, as well as a spacious walk-in closet. The well-sized 2nd bedroom on this level is conveniently located near a 4-pc bath. Completing this level is a 2-pc powder room & a main floor laundry room. The partially finished lower level adds extra living space, including a rec room with large windows & walkout access. This level also features a 3rd bedroom & its own 3-pc bath. Set on a private 0.8-acre lot with a spacious backyard & fire pit, this home is just a short walk to deeded access to Maple Lake, where you'll enjoy a sandy beach, perfect for launching a canoe, kayak, or paddleboard. Ideally situated between Minden & Haliburton for shopping & dining, & just 5 minutes from Carnarvon for essentials. This property is the perfect blend of comfort, convenience, & lakeside living - book your viewing today! (id:56991)
Property Details
| MLS® Number | X12009712 |
| Property Type | Single Family |
| Community Name | Stanhope |
| Easement | Unknown, None |
| ParkingSpaceTotal | 8 |
| WaterFrontType | Waterfront |
Building
| BathroomTotal | 3 |
| BedroomsAboveGround | 2 |
| BedroomsBelowGround | 1 |
| BedroomsTotal | 3 |
| Age | 0 To 5 Years |
| Appliances | Water Heater |
| ArchitecturalStyle | Raised Bungalow |
| BasementDevelopment | Partially Finished |
| BasementType | Full (partially Finished) |
| ConstructionStyleAttachment | Detached |
| CoolingType | Central Air Conditioning |
| ExteriorFinish | Wood |
| FireplacePresent | Yes |
| FoundationType | Insulated Concrete Forms |
| HalfBathTotal | 1 |
| HeatingFuel | Propane |
| HeatingType | Forced Air |
| StoriesTotal | 1 |
| SizeInterior | 1,500 - 2,000 Ft2 |
| Type | House |
| UtilityWater | Drilled Well |
Parking
| No Garage |
Land
| AccessType | Year-round Access |
| Acreage | No |
| Sewer | Septic System |
| SizeIrregular | 150 X 250 Acre |
| SizeTotalText | 150 X 250 Acre|1/2 - 1.99 Acres |
| ZoningDescription | Rr |
Rooms
| Level | Type | Length | Width | Dimensions |
|---|---|---|---|---|
| Lower Level | Recreational, Games Room | 9.96 m | 5.41 m | 9.96 m x 5.41 m |
| Lower Level | Games Room | 4.44 m | 4.83 m | 4.44 m x 4.83 m |
| Lower Level | Bedroom | 3.73 m | 3.96 m | 3.73 m x 3.96 m |
| Lower Level | Bathroom | 2.74 m | 1.57 m | 2.74 m x 1.57 m |
| Lower Level | Utility Room | 4.8 m | 3.68 m | 4.8 m x 3.68 m |
| Main Level | Great Room | 6.65 m | 4.65 m | 6.65 m x 4.65 m |
| Main Level | Primary Bedroom | 3.58 m | 4.24 m | 3.58 m x 4.24 m |
| Main Level | Bathroom | 2.64 m | 2.41 m | 2.64 m x 2.41 m |
| Main Level | Other | 2.64 m | 2.39 m | 2.64 m x 2.39 m |
| Main Level | Bathroom | 2.29 m | 2.44 m | 2.29 m x 2.44 m |
| Main Level | Bedroom | 3 m | 3.53 m | 3 m x 3.53 m |
| Main Level | Office | 5.11 m | 3.15 m | 5.11 m x 3.15 m |
| Main Level | Laundry Room | 2.59 m | 2.87 m | 2.59 m x 2.87 m |
| Main Level | Bathroom | 0.91 m | 1.82 m | 0.91 m x 1.82 m |
| Main Level | Kitchen | 7.19 m | 4.19 m | 7.19 m x 4.19 m |
Contact Us
Contact us for more information
