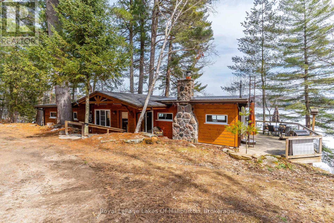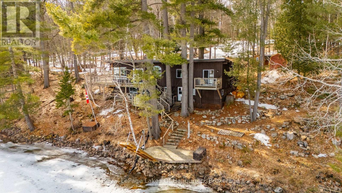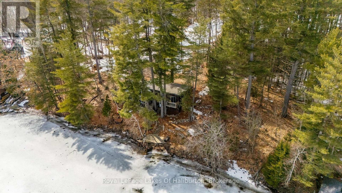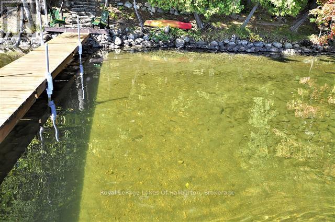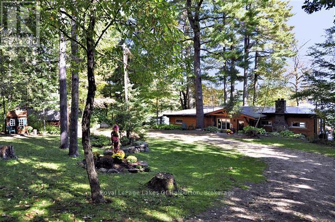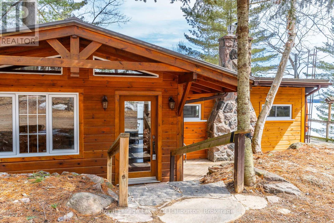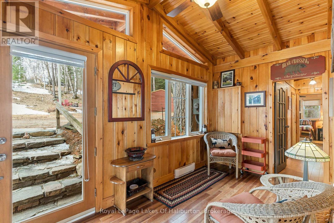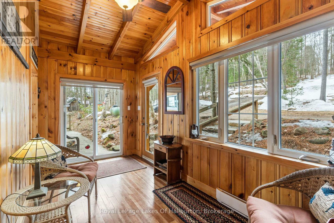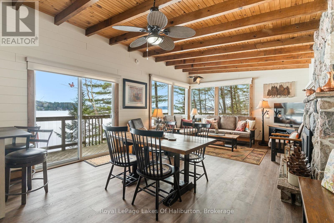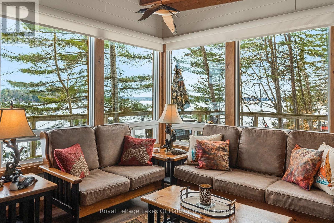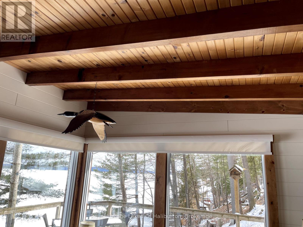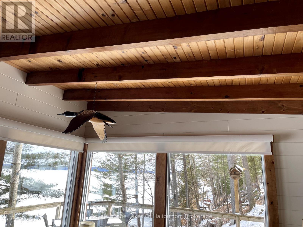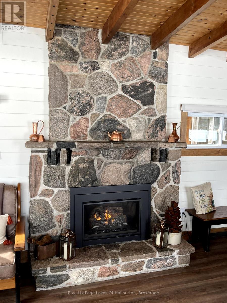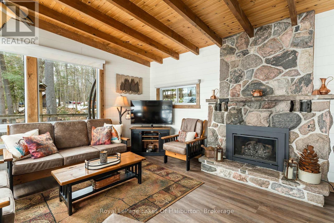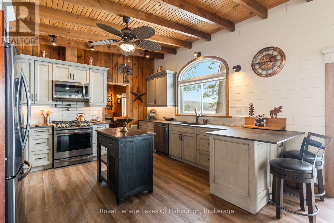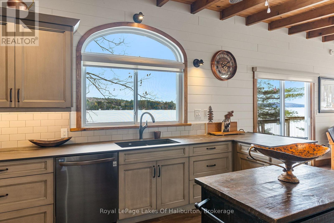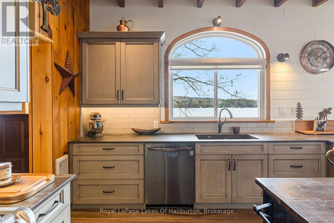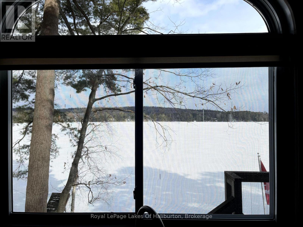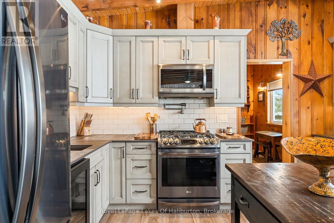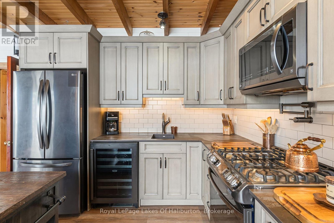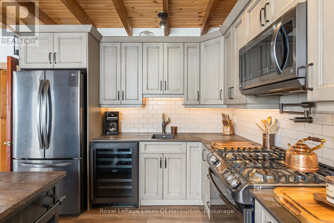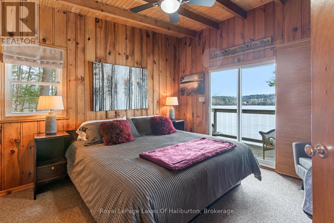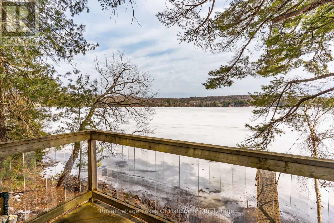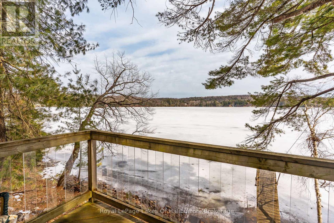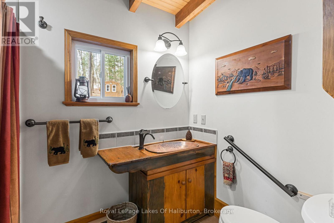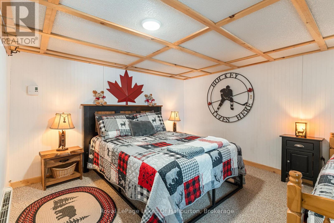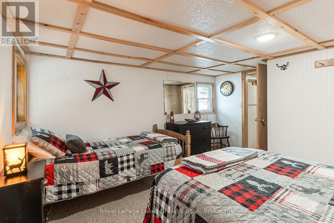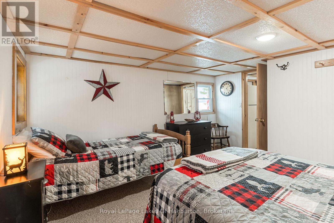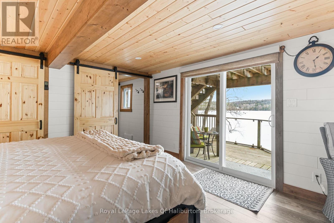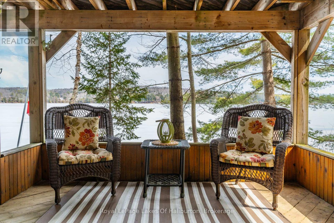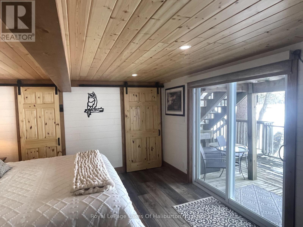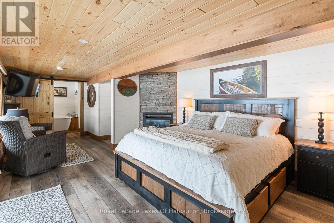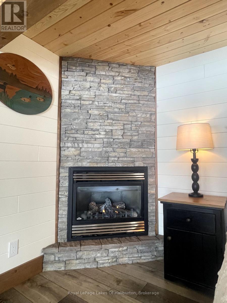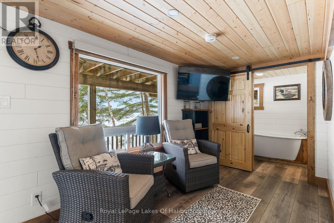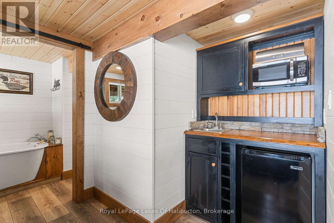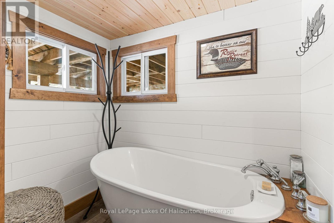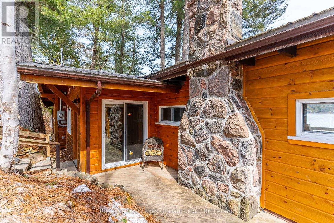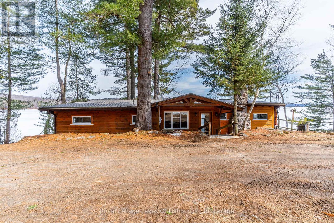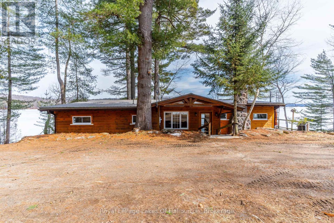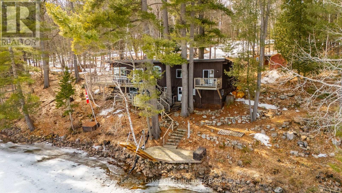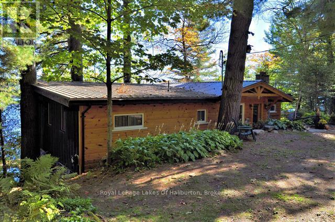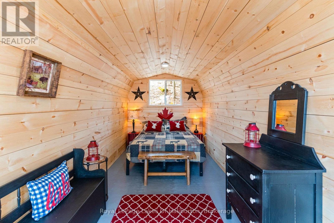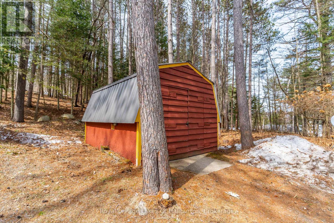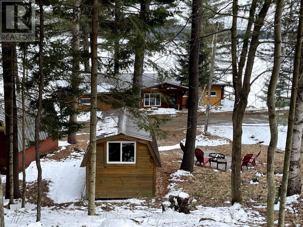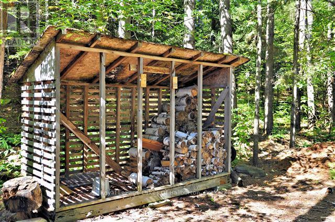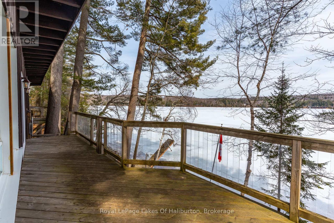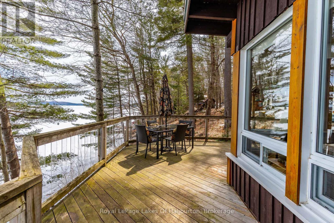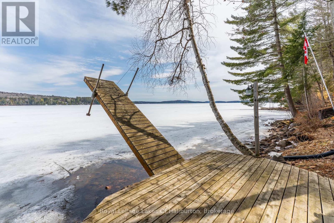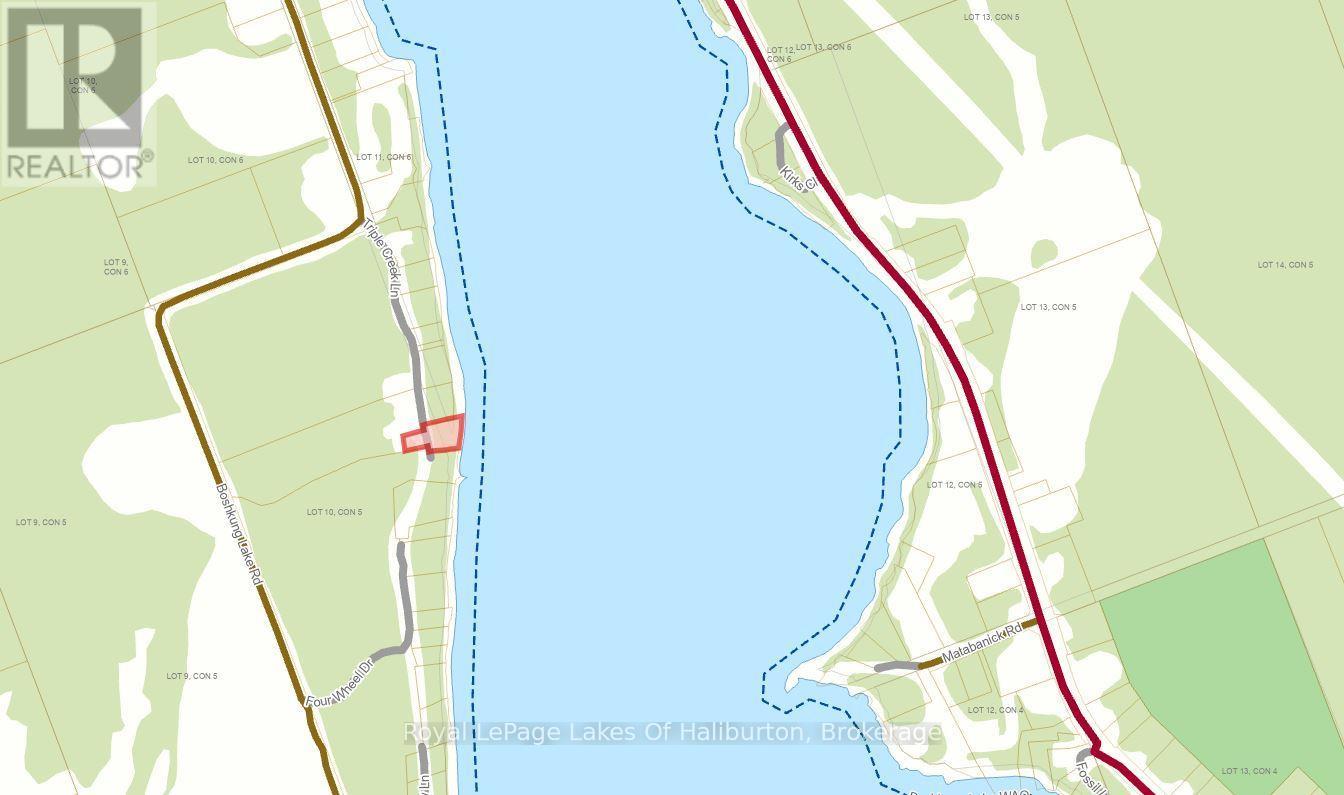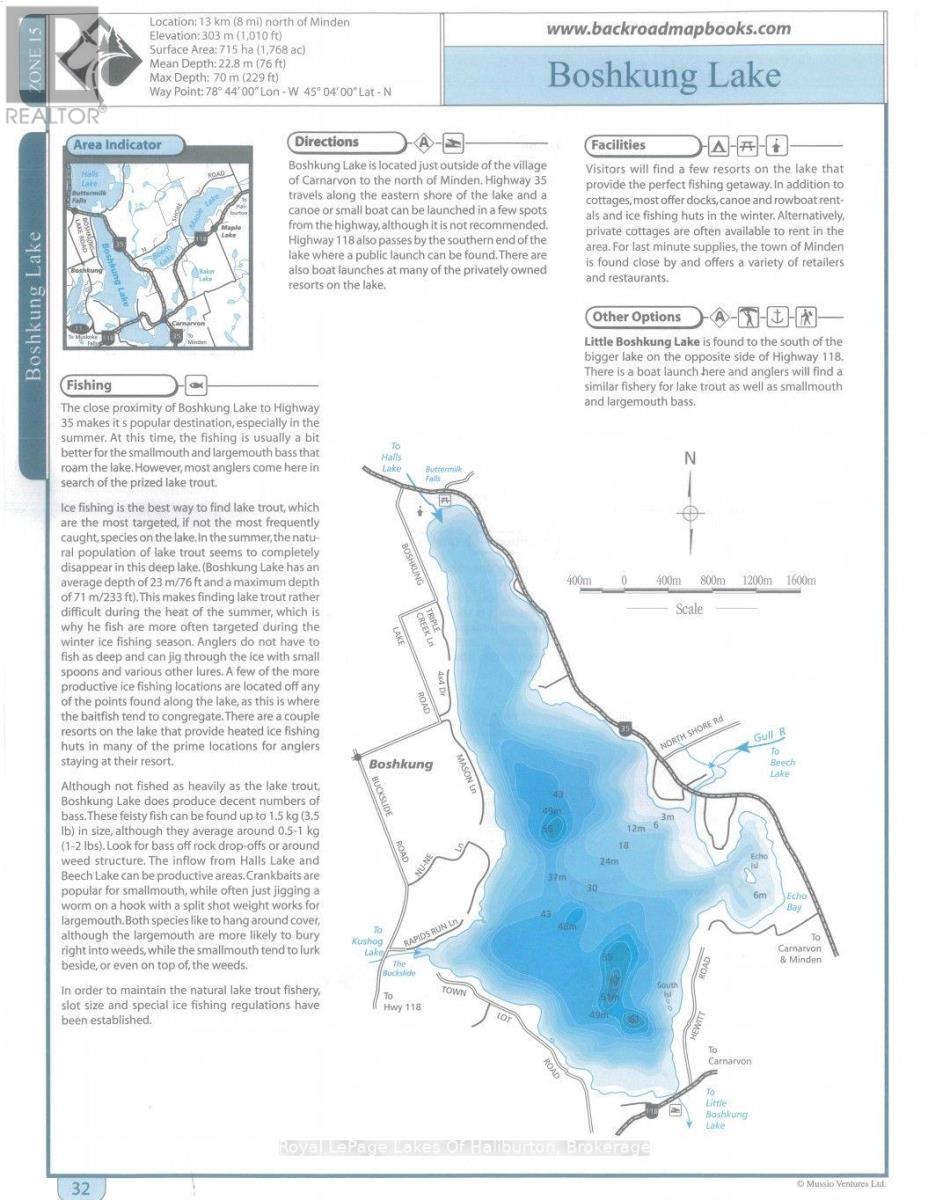4 Bedroom
3 Bathroom
2,000 - 2,500 ft2
Bungalow
Fireplace
Baseboard Heaters
Waterfront
Landscaped
$1,389,900
Paradise Pines, a prestigious private majestically treed Boshkung Lake property, features 177 ft of clean owned waterfront, stunning expansive views with clean wade in shoreline and deep water off docks end, easy year round access and a recent totally gutted and renovated 2100 sq ft year-round home/cottage in a grandfathered lakeside edge location.The renovated 1950s cottage includes 4 bedrooms plus an office, an 8x16 bunkie with hydro, all having lake views, tool shed, owned shore road allowance and beautiful rear yard garden/flower area serviced with water. The open-concept kitchen/dining/living room with a vaulted beamed pine ceiling offers spectacular water views, walkout to deck with glass panels for flawless views, a stone propane fireplace and custom electric blinds. The custom kitchen boasts Dekton countertops, a sit-up counter and stainless steel appliances plus a wine cooler.The master bedroom has a private waterside deck. The lower level features a walkout to the waterfront, a bedroom, 2pc bathroom, family room/large bedroom with a wet bar, sliding glass door walkout to deck with glass panels to show off the lake views, propane fireplace and a 4-piece bath with soaker tub. With a year-round water system and easy access, this property is part of a 3-lake chain, an easy commute to the GTA. Meticulously maintained reflects pride of ownership. Pre sale building inspection report available. (id:56991)
Property Details
|
MLS® Number
|
X12074277 |
|
Property Type
|
Single Family |
|
Community Name
|
Stanhope |
|
CommunityFeatures
|
Fishing |
|
Easement
|
Easement, Right Of Way |
|
EquipmentType
|
Propane Tank |
|
Features
|
Cul-de-sac, Wooded Area, Irregular Lot Size, Sloping, Partially Cleared |
|
ParkingSpaceTotal
|
4 |
|
RentalEquipmentType
|
Propane Tank |
|
Structure
|
Deck, Porch, Porch, Shed |
|
ViewType
|
View Of Water, Direct Water View |
|
WaterFrontType
|
Waterfront |
Building
|
BathroomTotal
|
3 |
|
BedroomsAboveGround
|
2 |
|
BedroomsBelowGround
|
2 |
|
BedroomsTotal
|
4 |
|
Amenities
|
Fireplace(s) |
|
ArchitecturalStyle
|
Bungalow |
|
BasementDevelopment
|
Finished |
|
BasementFeatures
|
Walk Out |
|
BasementType
|
N/a (finished) |
|
ConstructionStyleAttachment
|
Detached |
|
ExteriorFinish
|
Wood |
|
FireplacePresent
|
Yes |
|
FireplaceTotal
|
2 |
|
FlooringType
|
Wood, Hardwood, Carpeted |
|
FoundationType
|
Block, Poured Concrete |
|
HalfBathTotal
|
1 |
|
HeatingFuel
|
Electric |
|
HeatingType
|
Baseboard Heaters |
|
StoriesTotal
|
1 |
|
SizeInterior
|
2,000 - 2,500 Ft2 |
|
Type
|
House |
|
UtilityWater
|
Lake/river Water Intake |
Parking
Land
|
AccessType
|
Year-round Access, Public Road, Private Docking |
|
Acreage
|
No |
|
LandscapeFeatures
|
Landscaped |
|
Sewer
|
Septic System |
|
SizeDepth
|
295 Ft |
|
SizeFrontage
|
177 Ft |
|
SizeIrregular
|
177 X 295 Ft |
|
SizeTotalText
|
177 X 295 Ft|1/2 - 1.99 Acres |
|
ZoningDescription
|
Sr2 |
Rooms
| Level |
Type |
Length |
Width |
Dimensions |
|
Lower Level |
Foyer |
2.78 m |
22.65 m |
2.78 m x 22.65 m |
|
Lower Level |
Laundry Room |
2.13 m |
1.74 m |
2.13 m x 1.74 m |
|
Lower Level |
Bedroom 4 |
6.58 m |
3.75 m |
6.58 m x 3.75 m |
|
Lower Level |
Bathroom |
3.72 m |
1.24 m |
3.72 m x 1.24 m |
|
Lower Level |
Bedroom 3 |
3.29 m |
3.84 m |
3.29 m x 3.84 m |
|
Lower Level |
Bathroom |
1.43 m |
1.13 m |
1.43 m x 1.13 m |
|
Main Level |
Sitting Room |
4.51 m |
2.16 m |
4.51 m x 2.16 m |
|
Main Level |
Kitchen |
4.26 m |
3.99 m |
4.26 m x 3.99 m |
|
Main Level |
Dining Room |
1.83 m |
3.99 m |
1.83 m x 3.99 m |
|
Main Level |
Living Room |
3.69 m |
3.99 m |
3.69 m x 3.99 m |
|
Main Level |
Office |
3.57 m |
4.17 m |
3.57 m x 4.17 m |
|
Main Level |
Bedroom |
3.9 m |
3.54 m |
3.9 m x 3.54 m |
|
Main Level |
Bedroom 2 |
2.74 m |
3.54 m |
2.74 m x 3.54 m |
|
Main Level |
Bathroom |
2.47 m |
1.62 m |
2.47 m x 1.62 m |
Utilities
|
Wireless
|
Available |
|
Electricity Connected
|
Connected |
