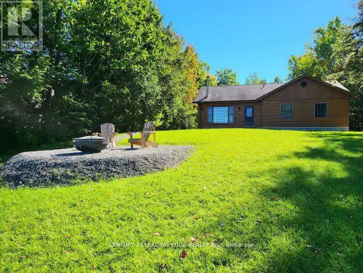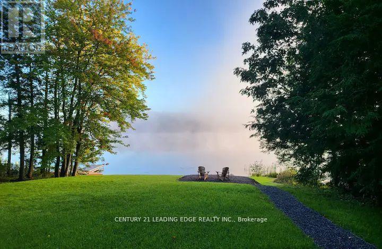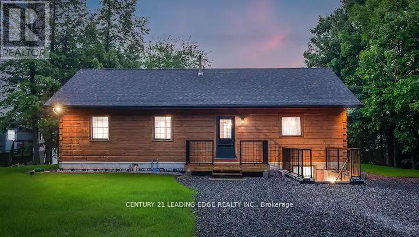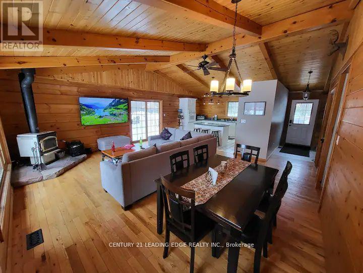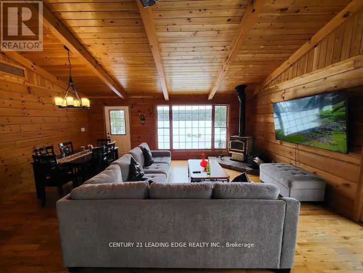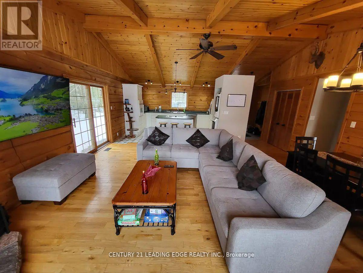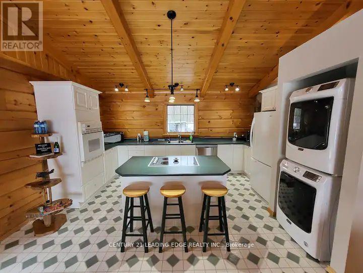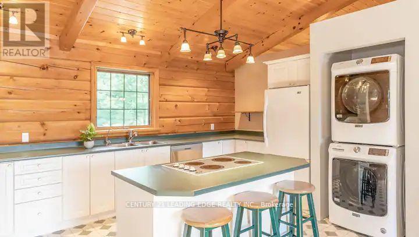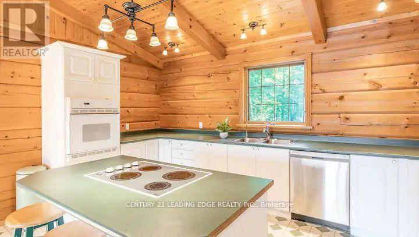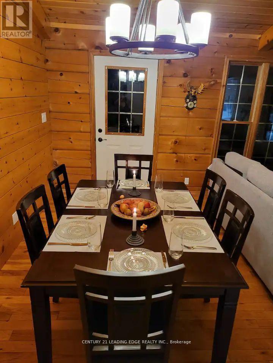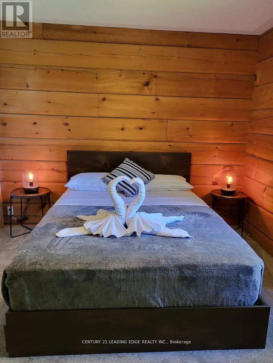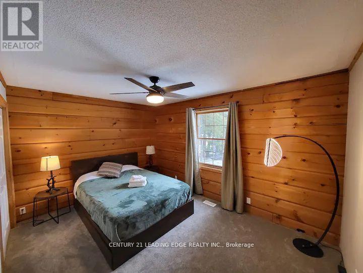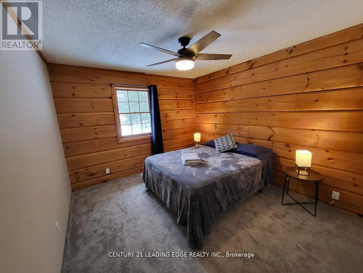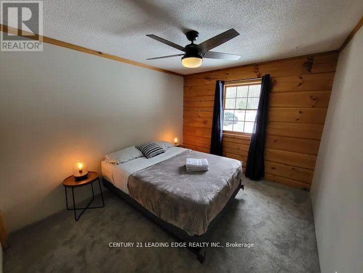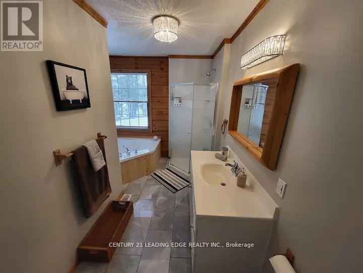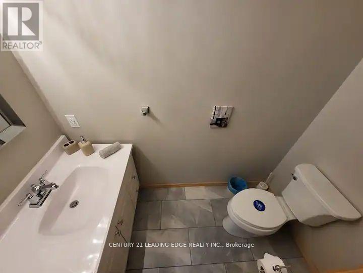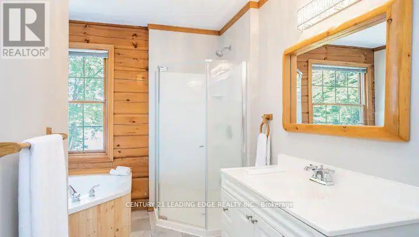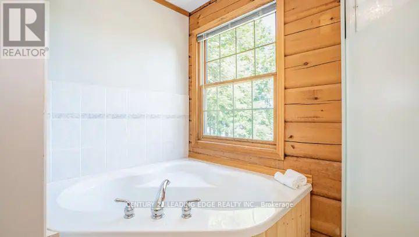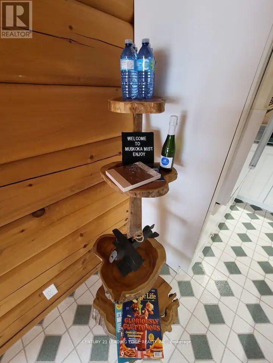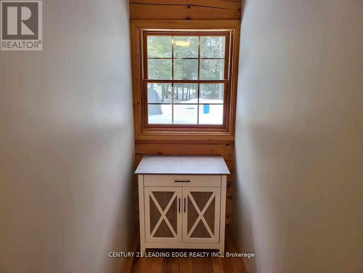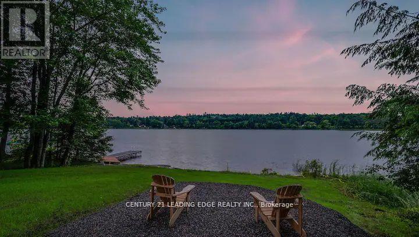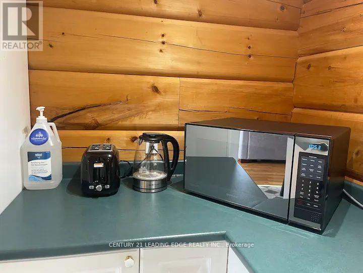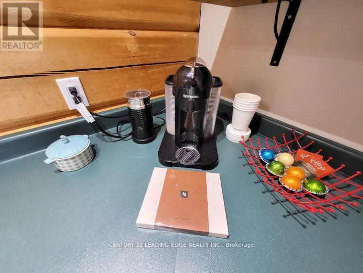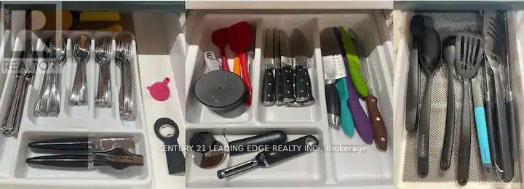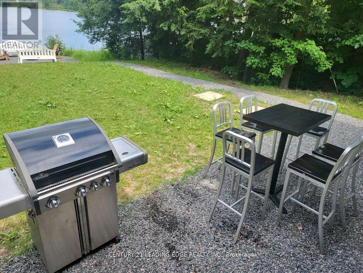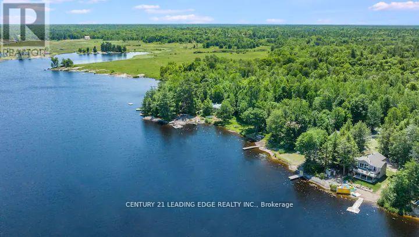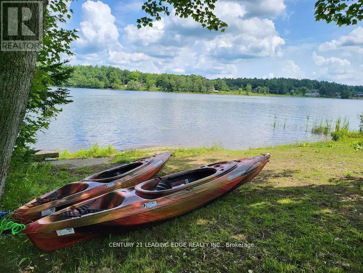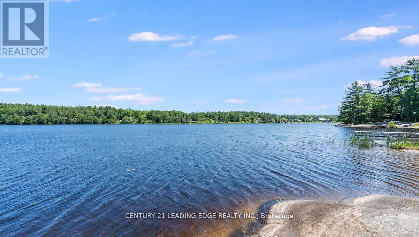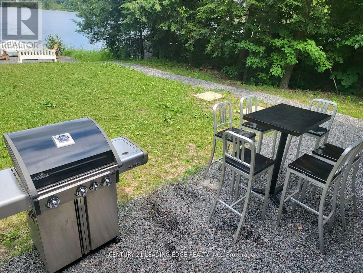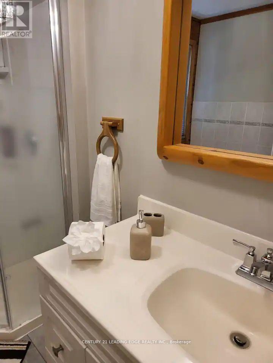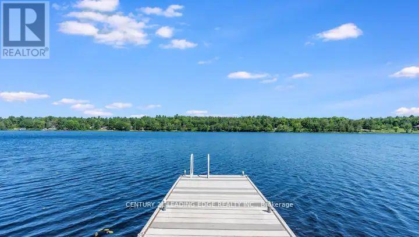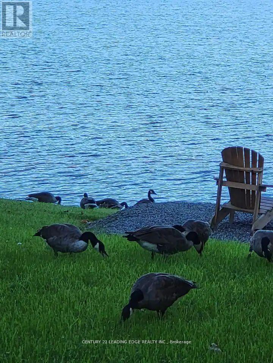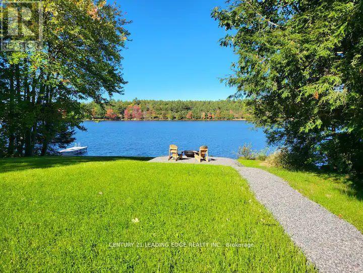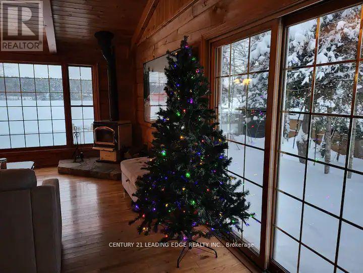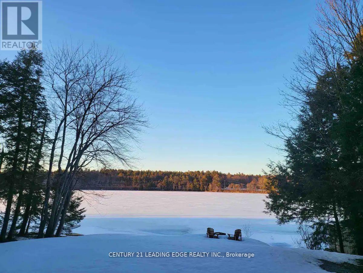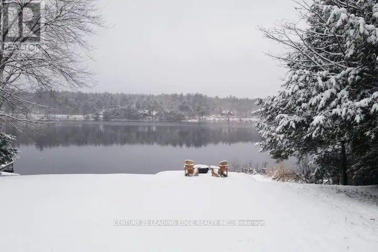3 Bedroom
2 Bathroom
1,100 - 1,500 ft2
Raised Bungalow
Fireplace
None
Forced Air
Waterfront
$3,500 Monthly
Accepting Short-Term Stays, Preferably Lease to End May 31st 2026! Welcome To Your Slice of Heaven In Gravenhurst! This Cottage Offers a Serene Escape in a Peaceful Environment at only 1.5 Hours From Toronto. It Sits on a Large 100x218ft Lot With Beautiful Views On The Doe Lake From The Living Room, Bathroom and Master Bedroom. Enjoy The Large Backyard, Firepit and Direct Access To The Lake. Inside, This Cottage Features 3 Spacious Bedrooms and an Open Concept Living Area with Rustic Charm. (id:56991)
Property Details
|
MLS® Number
|
X12322962 |
|
Property Type
|
Single Family |
|
Community Name
|
Muskoka (S) |
|
Easement
|
Other |
|
Features
|
Cul-de-sac |
|
ParkingSpaceTotal
|
5 |
|
ViewType
|
Lake View, Direct Water View |
|
WaterFrontType
|
Waterfront |
Building
|
BathroomTotal
|
2 |
|
BedroomsAboveGround
|
3 |
|
BedroomsTotal
|
3 |
|
Age
|
0 To 5 Years |
|
Appliances
|
Dryer, Furniture, Oven, Stove, Washer, Refrigerator |
|
ArchitecturalStyle
|
Raised Bungalow |
|
BasementDevelopment
|
Unfinished |
|
BasementFeatures
|
Separate Entrance |
|
BasementType
|
N/a, N/a (unfinished) |
|
ConstructionStyleAttachment
|
Detached |
|
CoolingType
|
None |
|
ExteriorFinish
|
Log |
|
FireplacePresent
|
Yes |
|
HalfBathTotal
|
1 |
|
HeatingFuel
|
Oil |
|
HeatingType
|
Forced Air |
|
StoriesTotal
|
1 |
|
SizeInterior
|
1,100 - 1,500 Ft2 |
|
Type
|
House |
|
UtilityWater
|
Lake/river Water Intake |
Parking
Land
|
AccessType
|
Public Road, Private Docking |
|
Acreage
|
No |
|
Sewer
|
Septic System |
|
SurfaceWater
|
Lake/pond |
Rooms
| Level |
Type |
Length |
Width |
Dimensions |
|
Main Level |
Kitchen |
4.77 m |
3.42 m |
4.77 m x 3.42 m |
|
Main Level |
Dining Room |
6.08 m |
5.37 m |
6.08 m x 5.37 m |
|
Main Level |
Living Room |
6.08 m |
5.37 m |
6.08 m x 5.37 m |
|
Main Level |
Primary Bedroom |
4.16 m |
3.88 m |
4.16 m x 3.88 m |
|
Main Level |
Bedroom 2 |
4.33 m |
3.25 m |
4.33 m x 3.25 m |
|
Main Level |
Bedroom 3 |
4.31 m |
2.99 m |
4.31 m x 2.99 m |
|
Main Level |
Bathroom |
2 m |
2.5 m |
2 m x 2.5 m |
|
Main Level |
Bathroom |
2 m |
2.5 m |
2 m x 2.5 m |
|
Main Level |
Laundry Room |
1 m |
1.5 m |
1 m x 1.5 m |
