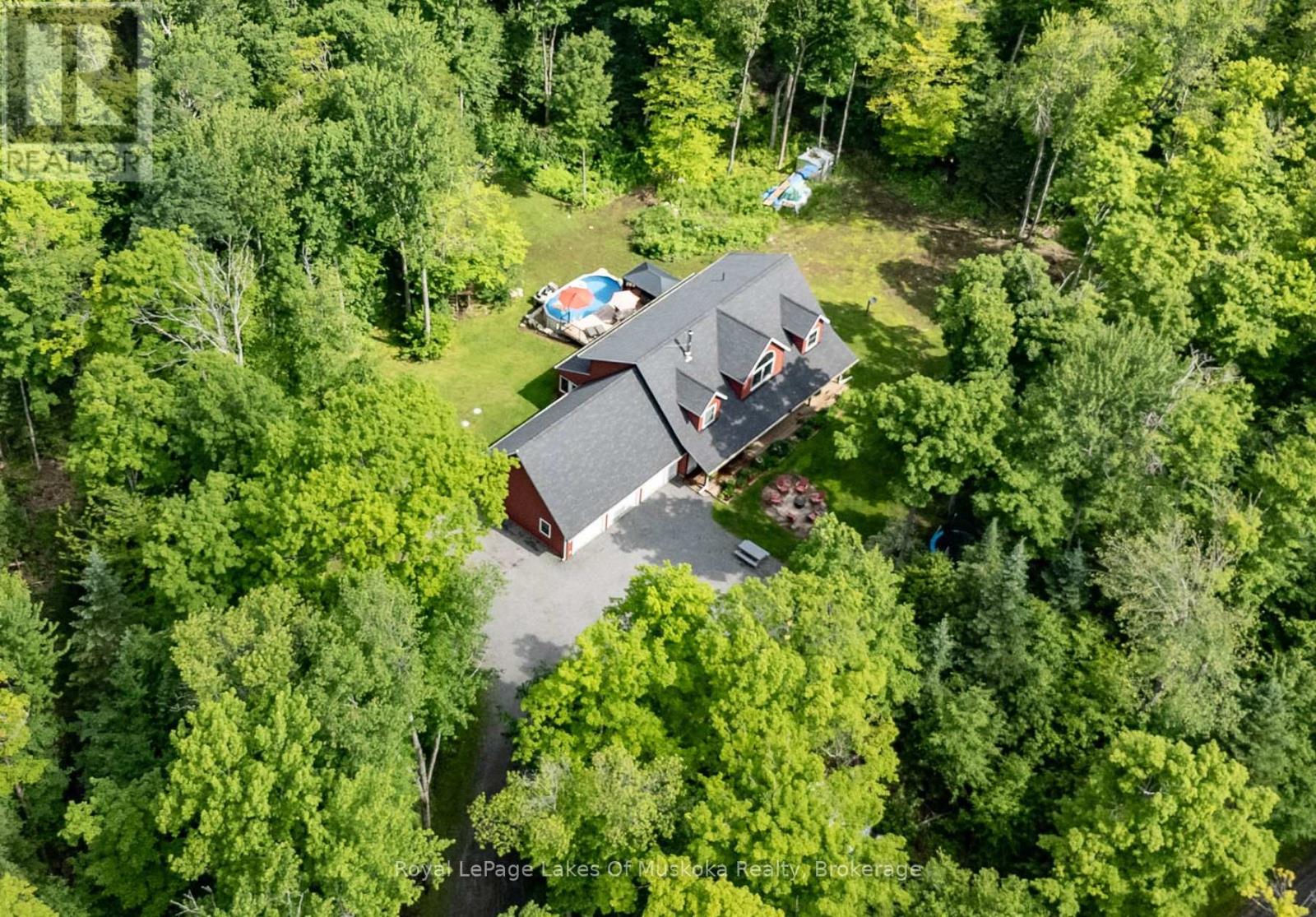4 Bedroom
3 Bathroom
2,500 - 3,000 ft2
Fireplace
Above Ground Pool
Wall Unit, Air Exchanger
Radiant Heat
Acreage
Landscaped
$1,420,000
Year round custom built dream home on 19.25 acres surrounded in nature! This wonderful family home is conveniently located between Bracebridge & Baysville offering ultimate seclusion & privacy + public access to Moot lake only 1km down the road. Featuring a bright & sprawling main floor design including; living room with soaring cathedral ceilings & air tight woodstove, custom kitchen w/quartz counter tops & large island, formal dining room w/french doors out to a 51' screened porch + outdoor oasis w/deck, hot tub & above ground swimming pool, main floor primary bedroom w/walk-in closet & 4pc en-suite bath + main floor laundry & 2pc bath. 2nd floor offers 3 generously sized bedrooms, 4pc bathroom, large family room + den/office. Attached triple car garage (37' x 26') is pristine with Polycuramine coated floor. Radiant in-floor heating throughout + heat pump with 2 zones for heat & air conditioning, drilled well, wired for generator, bell high speed internet & much more. The property offers a mixed forest with trails to roam with 100's of acres of crownland nearby makes this the perfect spot for your family! (id:56991)
Property Details
|
MLS® Number
|
X12243626 |
|
Property Type
|
Single Family |
|
Community Name
|
Mclean |
|
EquipmentType
|
Propane Tank |
|
Features
|
Wooded Area, Partially Cleared |
|
ParkingSpaceTotal
|
18 |
|
PoolType
|
Above Ground Pool |
|
RentalEquipmentType
|
Propane Tank |
|
Structure
|
Porch, Deck, Shed |
Building
|
BathroomTotal
|
3 |
|
BedroomsAboveGround
|
4 |
|
BedroomsTotal
|
4 |
|
Appliances
|
Hot Tub, Garage Door Opener Remote(s), Central Vacuum, Water Heater, Dishwasher, Dryer, Microwave, Stove, Washer, Window Coverings, Refrigerator |
|
ConstructionStyleAttachment
|
Detached |
|
CoolingType
|
Wall Unit, Air Exchanger |
|
ExteriorFinish
|
Vinyl Siding |
|
FireplacePresent
|
Yes |
|
FireplaceTotal
|
1 |
|
FireplaceType
|
Woodstove |
|
FoundationType
|
Slab, Insulated Concrete Forms |
|
HalfBathTotal
|
1 |
|
HeatingFuel
|
Propane |
|
HeatingType
|
Radiant Heat |
|
StoriesTotal
|
2 |
|
SizeInterior
|
2,500 - 3,000 Ft2 |
|
Type
|
House |
|
UtilityWater
|
Drilled Well |
Parking
Land
|
AccessType
|
Private Road, Year-round Access |
|
Acreage
|
Yes |
|
LandscapeFeatures
|
Landscaped |
|
Sewer
|
Septic System |
|
SizeDepth
|
1234 Ft |
|
SizeFrontage
|
1741 Ft ,3 In |
|
SizeIrregular
|
1741.3 X 1234 Ft |
|
SizeTotalText
|
1741.3 X 1234 Ft|10 - 24.99 Acres |
|
ZoningDescription
|
Ru1 |
Rooms
| Level |
Type |
Length |
Width |
Dimensions |
|
Second Level |
Bedroom 3 |
4.37 m |
2.94 m |
4.37 m x 2.94 m |
|
Second Level |
Office |
4.36 m |
2.94 m |
4.36 m x 2.94 m |
|
Second Level |
Family Room |
10.2 m |
5.19 m |
10.2 m x 5.19 m |
|
Second Level |
Bedroom 2 |
4.47 m |
3.69 m |
4.47 m x 3.69 m |
|
Second Level |
Bedroom 3 |
4.3 m |
3.69 m |
4.3 m x 3.69 m |
|
Second Level |
Bathroom |
3.5 m |
2.77 m |
3.5 m x 2.77 m |
|
Main Level |
Living Room |
8.74 m |
4.45 m |
8.74 m x 4.45 m |
|
Main Level |
Kitchen |
4.63 m |
4.41 m |
4.63 m x 4.41 m |
|
Main Level |
Dining Room |
4.4 m |
4.08 m |
4.4 m x 4.08 m |
|
Main Level |
Bathroom |
1.38 m |
1.59 m |
1.38 m x 1.59 m |
|
Main Level |
Laundry Room |
2.93 m |
2.83 m |
2.93 m x 2.83 m |
|
Main Level |
Primary Bedroom |
5.52 m |
3.68 m |
5.52 m x 3.68 m |
|
Main Level |
Bathroom |
3.68 m |
1.68 m |
3.68 m x 1.68 m |
Utilities

























































