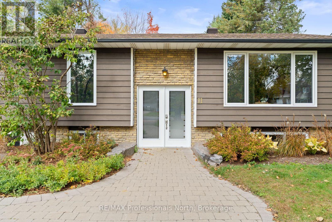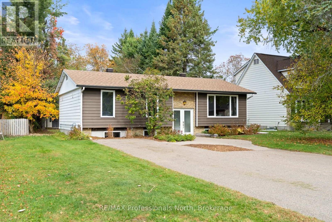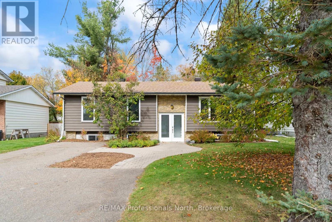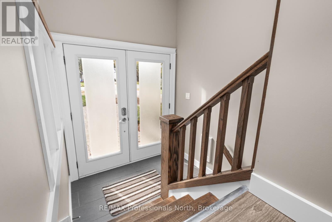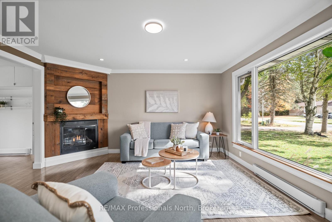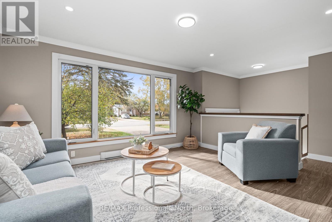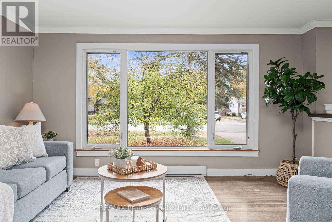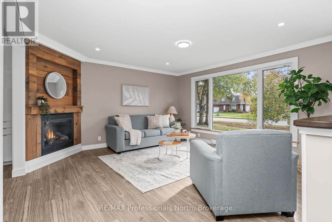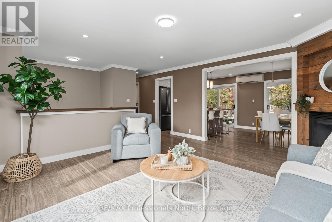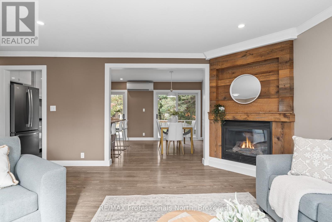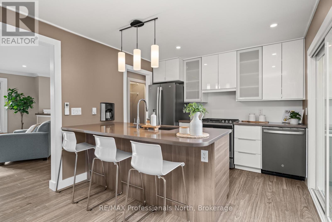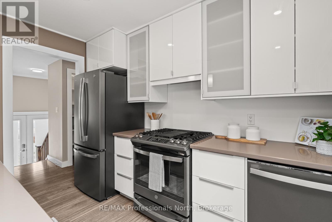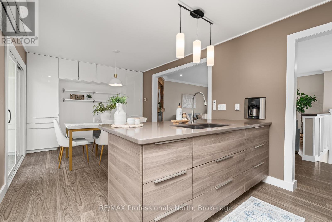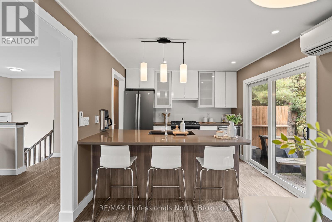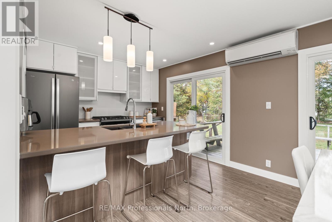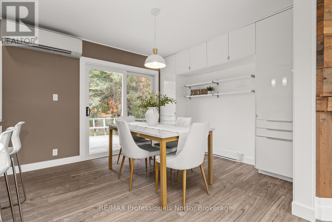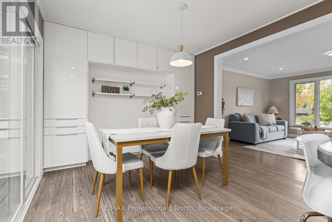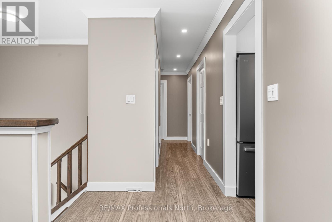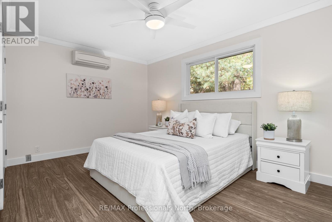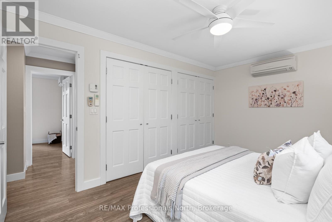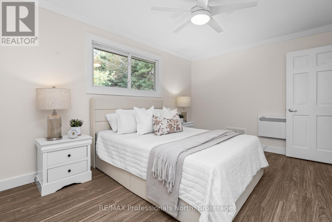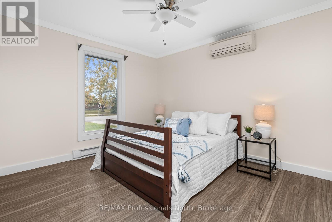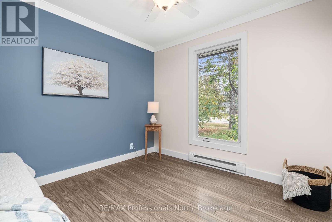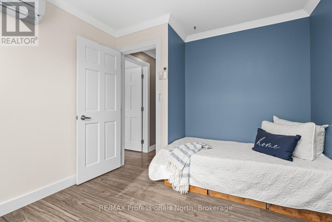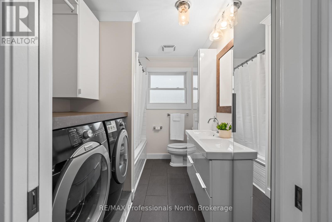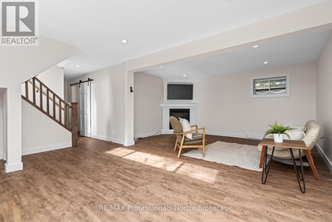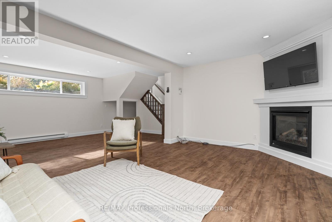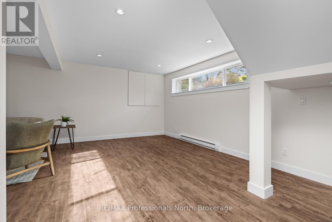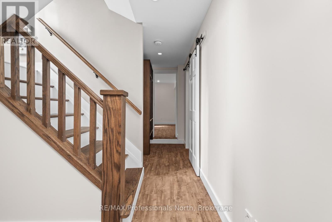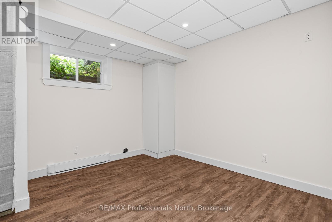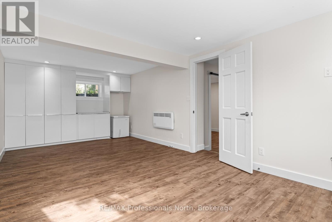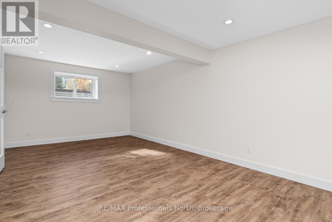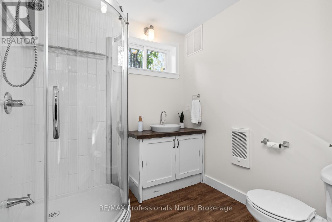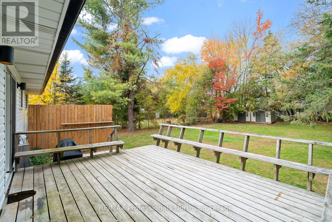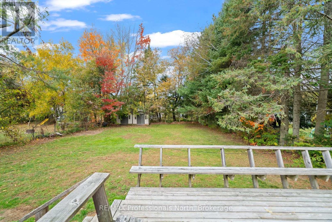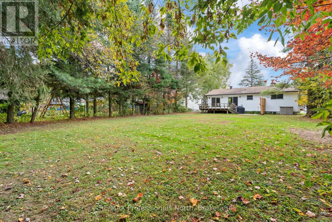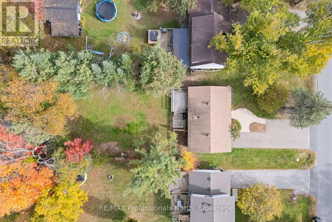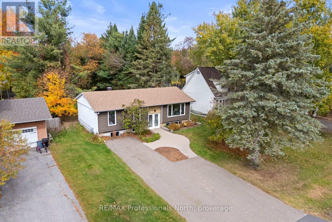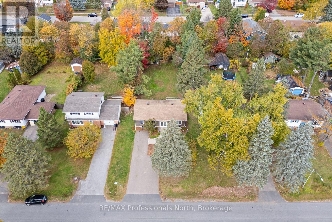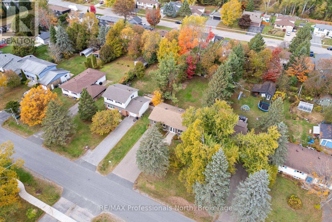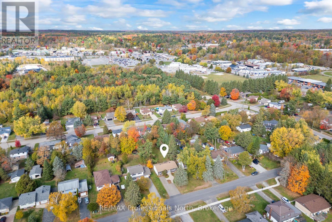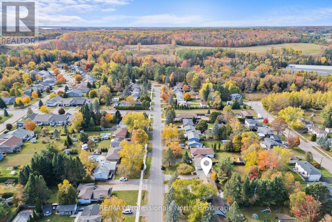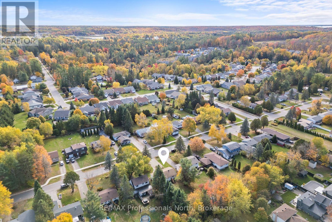4 Bedroom
2 Bathroom
1,100 - 1,500 ft2
Raised Bungalow
Fireplace
Wall Unit
Baseboard Heaters
$649,900
Welcome to this bright and spacious raised bungalow, ideally situated on a quiet, family-friendly cul-de-sac, within walking distance to local schools, parks and amenities. On the main floor, this well-designed home features 3 bedrooms, a 5-piece bathroom, and main-floor laundry, with an open-concept kitchen, dining, and living area which is perfect for both family life and entertaining. The fully finished lower level adds excellent versatility, offering a large recreation room, a second 3pc bathroom, and two additional rooms that could serve as a bedroom, home office, playroom or provide ample storage. Enjoy peace of mind with municipal water and sewer services and a 200-amp electrical panel, adding both comfort and convenience. Step outside to a generous backyard ideal for kids, pets, or weekend get-togethers.Walking distance to local schools, shops, parks, the library, and other amenities, this property blends small-town charm with everyday practicality. An excellent opportunity for anyone seeking an affordable family home in a welcoming community. Quick closing available. (id:56991)
Property Details
|
MLS® Number
|
X12469199 |
|
Property Type
|
Single Family |
|
Community Name
|
Monck (Bracebridge) |
|
AmenitiesNearBy
|
Hospital, Park, Public Transit |
|
CommunityFeatures
|
School Bus |
|
Features
|
Cul-de-sac, Flat Site |
|
ParkingSpaceTotal
|
6 |
|
Structure
|
Deck |
Building
|
BathroomTotal
|
2 |
|
BedroomsAboveGround
|
3 |
|
BedroomsBelowGround
|
1 |
|
BedroomsTotal
|
4 |
|
Age
|
51 To 99 Years |
|
Amenities
|
Fireplace(s) |
|
Appliances
|
Dishwasher, Dryer, Freezer, Stove, Refrigerator |
|
ArchitecturalStyle
|
Raised Bungalow |
|
BasementDevelopment
|
Finished |
|
BasementType
|
N/a (finished) |
|
ConstructionStyleAttachment
|
Detached |
|
CoolingType
|
Wall Unit |
|
ExteriorFinish
|
Vinyl Siding |
|
FireplacePresent
|
Yes |
|
FireplaceTotal
|
2 |
|
FoundationType
|
Poured Concrete |
|
HeatingFuel
|
Electric |
|
HeatingType
|
Baseboard Heaters |
|
StoriesTotal
|
1 |
|
SizeInterior
|
1,100 - 1,500 Ft2 |
|
Type
|
House |
|
UtilityWater
|
Municipal Water |
Parking
Land
|
Acreage
|
No |
|
LandAmenities
|
Hospital, Park, Public Transit |
|
Sewer
|
Sanitary Sewer |
|
SizeIrregular
|
60 X 187.4 Acre |
|
SizeTotalText
|
60 X 187.4 Acre |
Rooms
| Level |
Type |
Length |
Width |
Dimensions |
|
Basement |
Den |
3.23 m |
2.91 m |
3.23 m x 2.91 m |
|
Basement |
Recreational, Games Room |
6.85 m |
6.34 m |
6.85 m x 6.34 m |
|
Basement |
Bathroom |
2.14 m |
2.14 m |
2.14 m x 2.14 m |
|
Basement |
Bedroom |
6.66 m |
3.35 m |
6.66 m x 3.35 m |
|
Main Level |
Living Room |
4.41 m |
4.45 m |
4.41 m x 4.45 m |
|
Main Level |
Dining Room |
3.09 m |
3.27 m |
3.09 m x 3.27 m |
|
Main Level |
Kitchen |
2.09 m |
2.86 m |
2.09 m x 2.86 m |
|
Main Level |
Bathroom |
3.09 m |
2.06 m |
3.09 m x 2.06 m |
|
Main Level |
Primary Bedroom |
3.09 m |
4.41 m |
3.09 m x 4.41 m |
|
Main Level |
Bedroom 2 |
3.63 m |
3.14 m |
3.63 m x 3.14 m |
|
Main Level |
Bedroom 3 |
3.35 m |
2.91 m |
3.35 m x 2.91 m |
