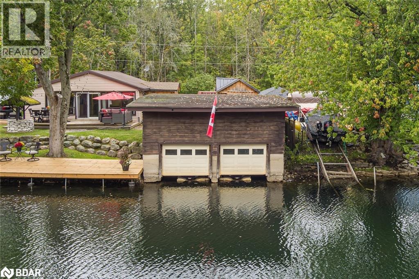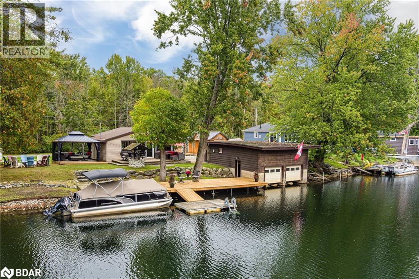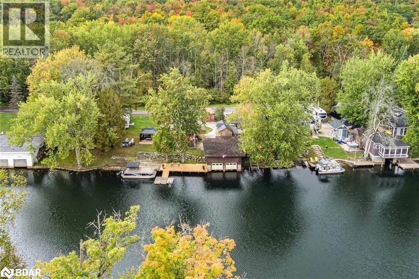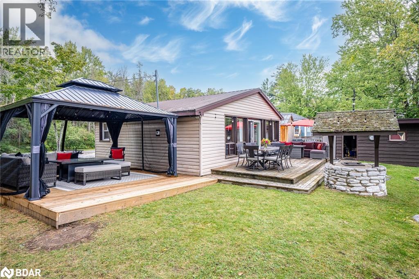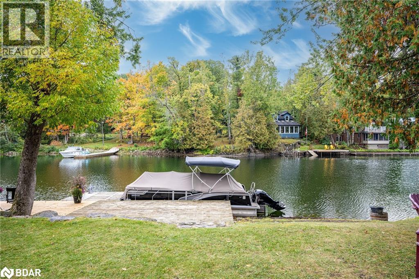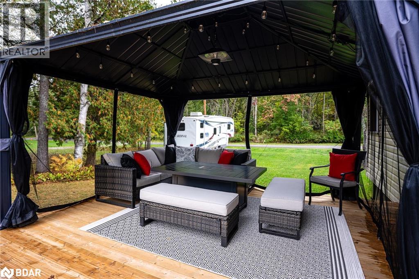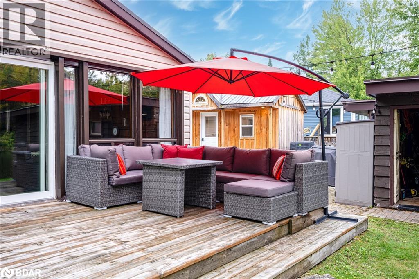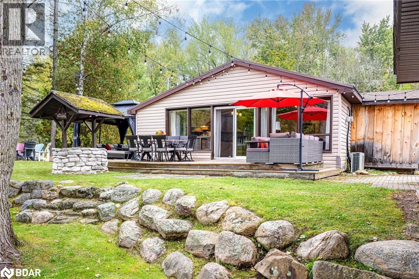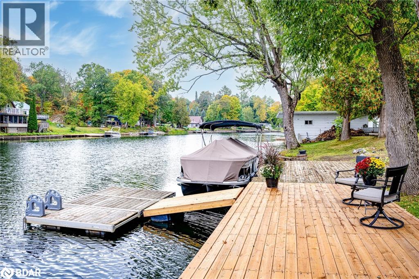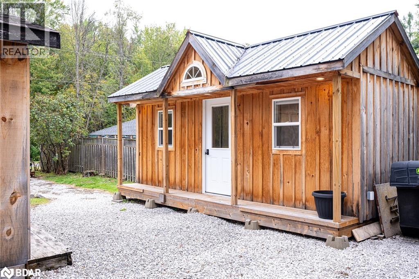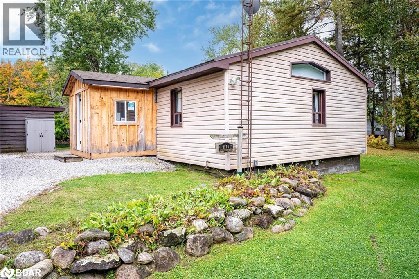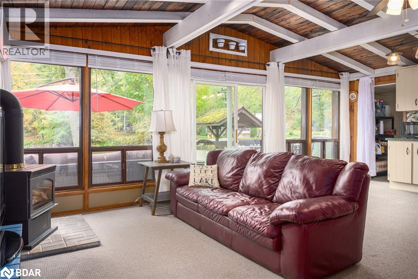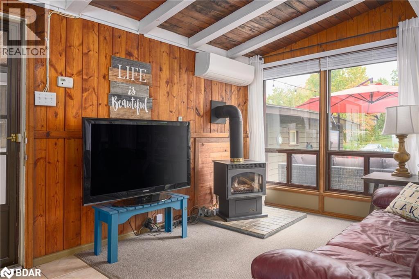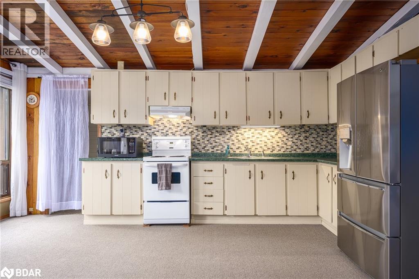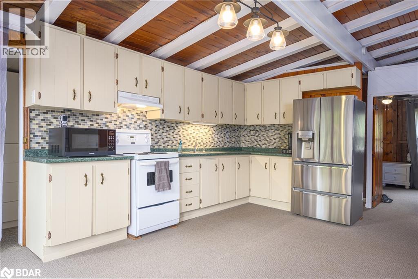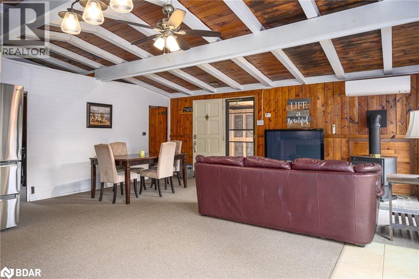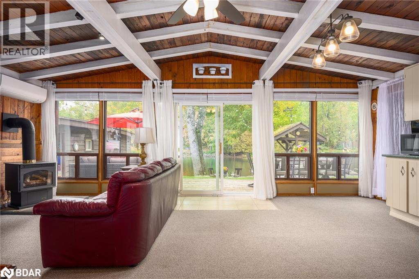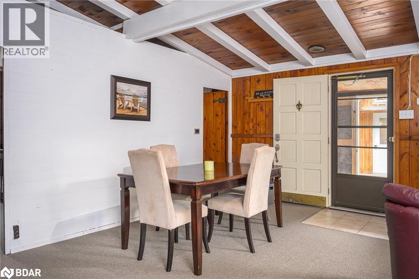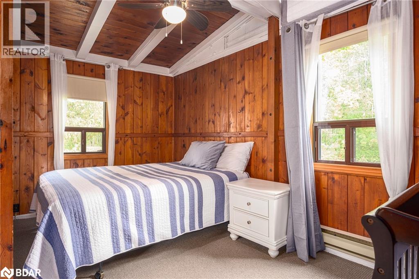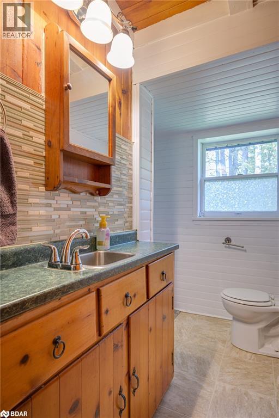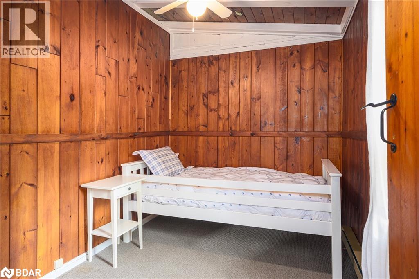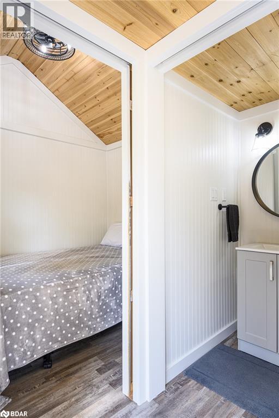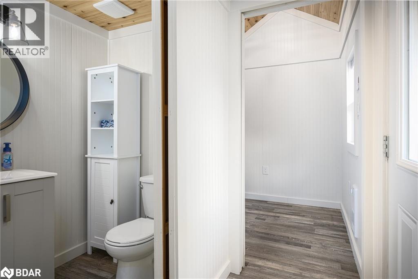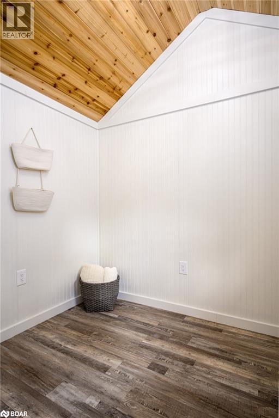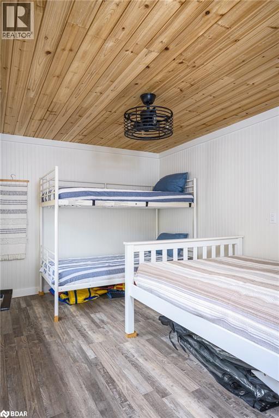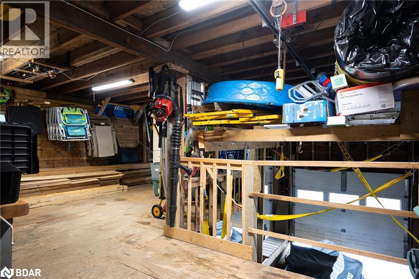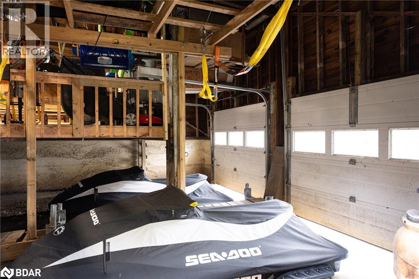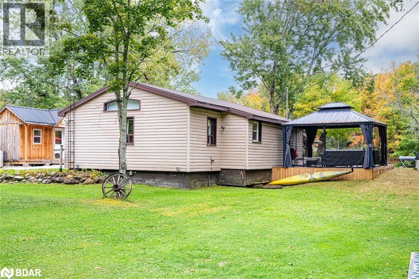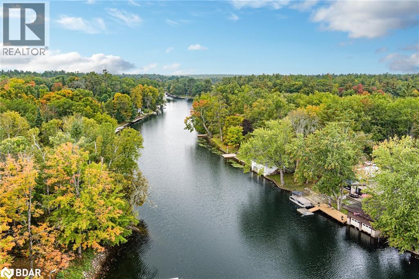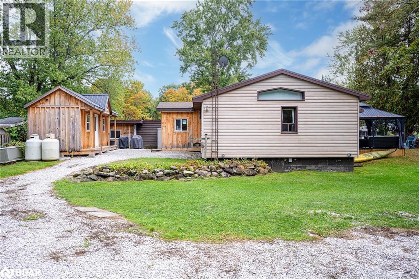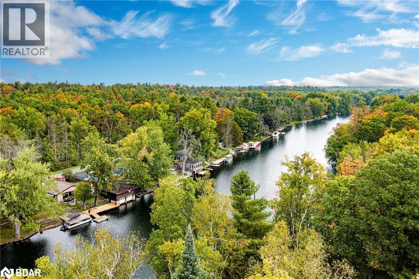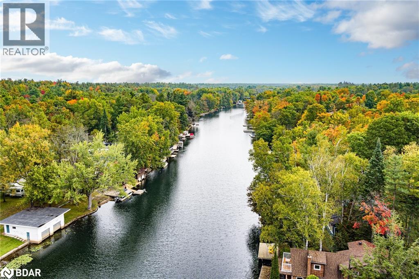2 Bedroom
1 Bathroom
832 ft2
Bungalow
Ductless
Baseboard Heaters
$749,900
Discover the perfect balance of quiet retreat and endless adventure at 1123 Severn River Road. Nestled on a peaceful leg of the Severn just off the main channel you'll enjoy calm, sheltered waters ideal for swimming, kayaking, and casting a line, while still having effortless access to the full Trent-Severn Waterway. Set out for a day on Sparrow Lake, or cruise farther to Georgian Bay, Lake Couchiching, or Lake Simcoe all from your own dock.This year-round cottage boasts approximately 105 feet of shoreline, offering an enviable waterfront lifestyle just 20 minutes north of Orillia and about 1.5 hours from the GTA. A rare double boat house, nearly impossible to replicate today, is paired with a one-bedroom boat-house bunkie for a true waterfront experience. A second detached bunkie with two beds and a 2-piece bath gives family and friends a private retreat only steps from the water.The current owners have invested in thoughtful structural, mechanical, and cosmetic upgrades strengthening the shoreline, improving core systems, and creating new outdoor living spaces so you can relax knowing the essential work has been done.With its easy access off HWY 11, this property blends the nostalgia of cottage life with the convenience of modern comfort. Whether you're reeling in your morning catch from the dock, gathering by the fire under the stars, or soaking in peaceful river views with a coffee at sunrise, 1123 Severn River Road is a waterfront haven where every season is one to savour. (id:56991)
Property Details
|
MLS® Number
|
40774251 |
|
Property Type
|
Single Family |
|
CommunicationType
|
Fiber |
|
EquipmentType
|
Propane Tank |
|
Features
|
Crushed Stone Driveway, Country Residential, Gazebo |
|
ParkingSpaceTotal
|
4 |
|
RentalEquipmentType
|
Propane Tank |
|
ViewType
|
River View |
Building
|
BathroomTotal
|
1 |
|
BedroomsAboveGround
|
2 |
|
BedroomsTotal
|
2 |
|
Appliances
|
Microwave, Refrigerator, Stove |
|
ArchitecturalStyle
|
Bungalow |
|
BasementDevelopment
|
Unfinished |
|
BasementType
|
Crawl Space (unfinished) |
|
ConstructedDate
|
1962 |
|
ConstructionStyleAttachment
|
Detached |
|
CoolingType
|
Ductless |
|
ExteriorFinish
|
Vinyl Siding |
|
FireplacePresent
|
No |
|
HeatingType
|
Baseboard Heaters |
|
StoriesTotal
|
1 |
|
SizeInterior
|
832 Ft2 |
|
Type
|
House |
|
UtilityWater
|
Dug Well |
Land
|
Acreage
|
No |
|
Sewer
|
Septic System |
|
SizeDepth
|
141 Ft |
|
SizeFrontage
|
105 Ft |
|
SizeTotalText
|
Under 1/2 Acre |
|
ZoningDescription
|
Rw-6 |
Rooms
| Level |
Type |
Length |
Width |
Dimensions |
|
Main Level |
3pc Bathroom |
|
|
8'0'' x 7'6'' |
|
Main Level |
Primary Bedroom |
|
|
9'6'' x 14'7'' |
|
Main Level |
Bedroom |
|
|
9'6'' x 7'3'' |
|
Main Level |
Pantry |
|
|
6'6'' x 4'7'' |
|
Main Level |
Kitchen |
|
|
16'11'' x 6'1'' |
|
Main Level |
Dining Room |
|
|
6'9'' x 15'3'' |
|
Main Level |
Living Room |
|
|
12'10'' x 15'3'' |
|
Main Level |
Foyer |
|
|
9'6'' x 7'2'' |
