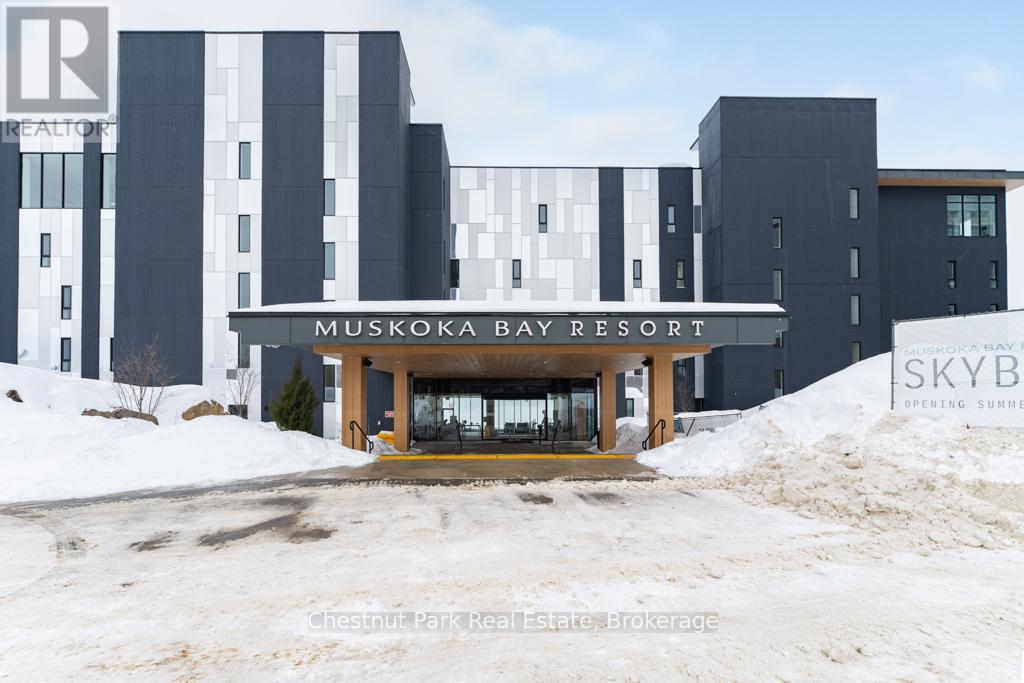1 Bedroom
1 Bathroom
500 - 599 ft2
Central Air Conditioning
Forced Air
Landscaped
$2,300 Monthly
Ground Floor Living at its Finest!. This premium One Bedroom PLUS Den Condo offers superb privacy and views of the 18th Fairway at Muskoka Bay Resort. The unit comes fully furnished and is available immediately for rental. Modern design and a thoughtful layout makes this the perfect place to relax and unwind. The open concept Kitchen, Dining and Living Area boasts great natural light and is the perfect spot to entertain guests. The Kitchen comes complete with ample cabinetry, an island and built in dishwasher. The Primary Bedroom has a large window overlooking the golf course and wooded area. Enjoy evening cocktails while you take in colourful sunset views on your ground floor terrace. Laundry and a 4 piece washroom complete this great offering. Muskoka Bay Resort has a great restaurant and patio which is open for public guests. No social or golf membership included with rental (Tenant may be able to purchase membership directly via Muskoka Bay Resort if desired).Rental Start Date June 1st 2025 (id:56991)
Property Details
|
MLS® Number
|
X12094851 |
|
Property Type
|
Single Family |
|
Community Name
|
Muskoka (S) |
|
AmenitiesNearBy
|
Beach |
|
CommunityFeatures
|
Pet Restrictions |
|
Features
|
Wooded Area, Lighting, Dry, In Suite Laundry |
|
ParkingSpaceTotal
|
1 |
Building
|
BathroomTotal
|
1 |
|
BedroomsAboveGround
|
1 |
|
BedroomsTotal
|
1 |
|
Amenities
|
Security/concierge |
|
CoolingType
|
Central Air Conditioning |
|
ExteriorFinish
|
Concrete, Steel |
|
FireplacePresent
|
No |
|
HeatingFuel
|
Natural Gas |
|
HeatingType
|
Forced Air |
|
SizeInterior
|
500 - 599 Ft2 |
|
Type
|
Apartment |
Parking
Land
|
Acreage
|
No |
|
LandAmenities
|
Beach |
|
LandscapeFeatures
|
Landscaped |
Rooms
| Level |
Type |
Length |
Width |
Dimensions |
|
Main Level |
Primary Bedroom |
3.99 m |
2.83 m |
3.99 m x 2.83 m |
|
Main Level |
Living Room |
4.81 m |
2.74 m |
4.81 m x 2.74 m |
|
Main Level |
Bathroom |
2.16 m |
1.25 m |
2.16 m x 1.25 m |
|
Main Level |
Den |
2.65 m |
1.55 m |
2.65 m x 1.55 m |
|
Main Level |
Kitchen |
4.41 m |
2.77 m |
4.41 m x 2.77 m |




























