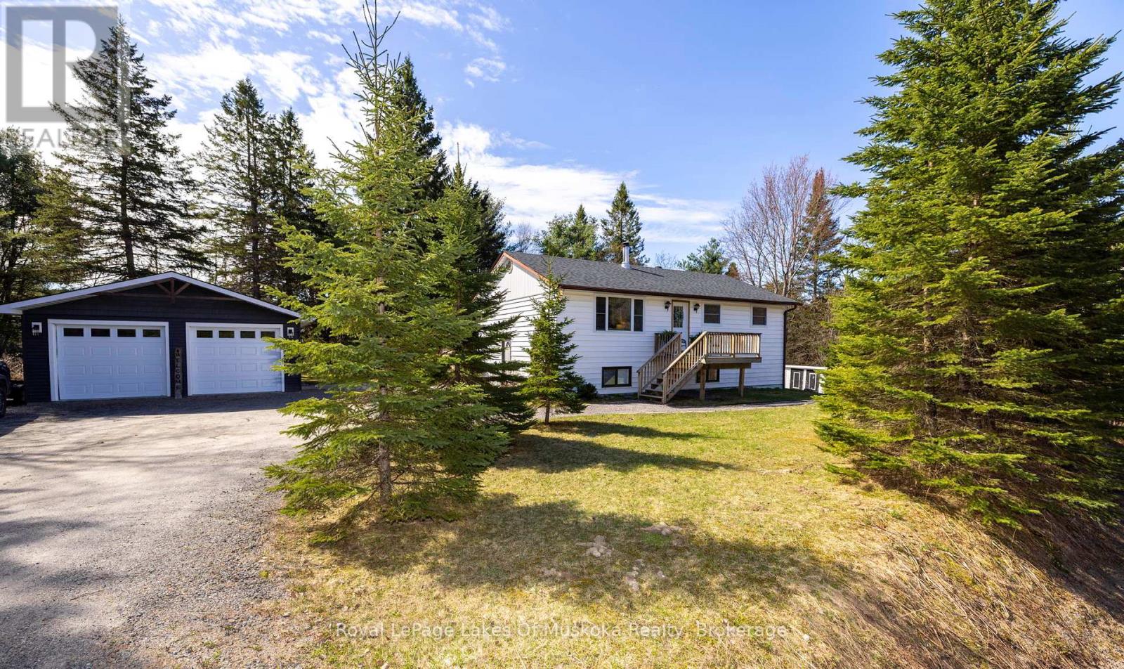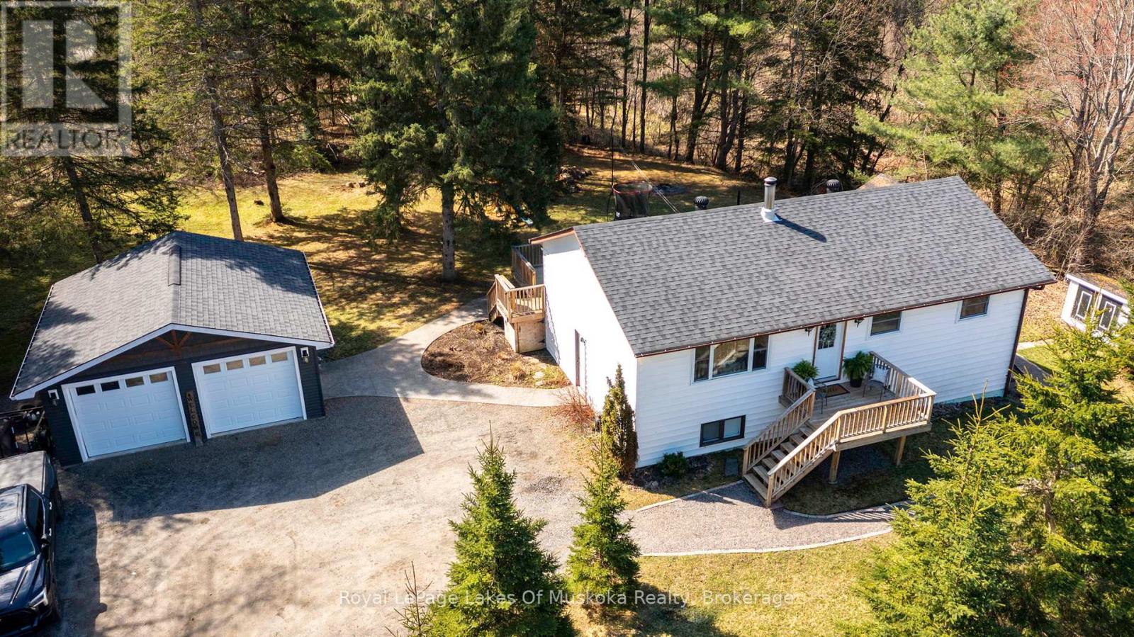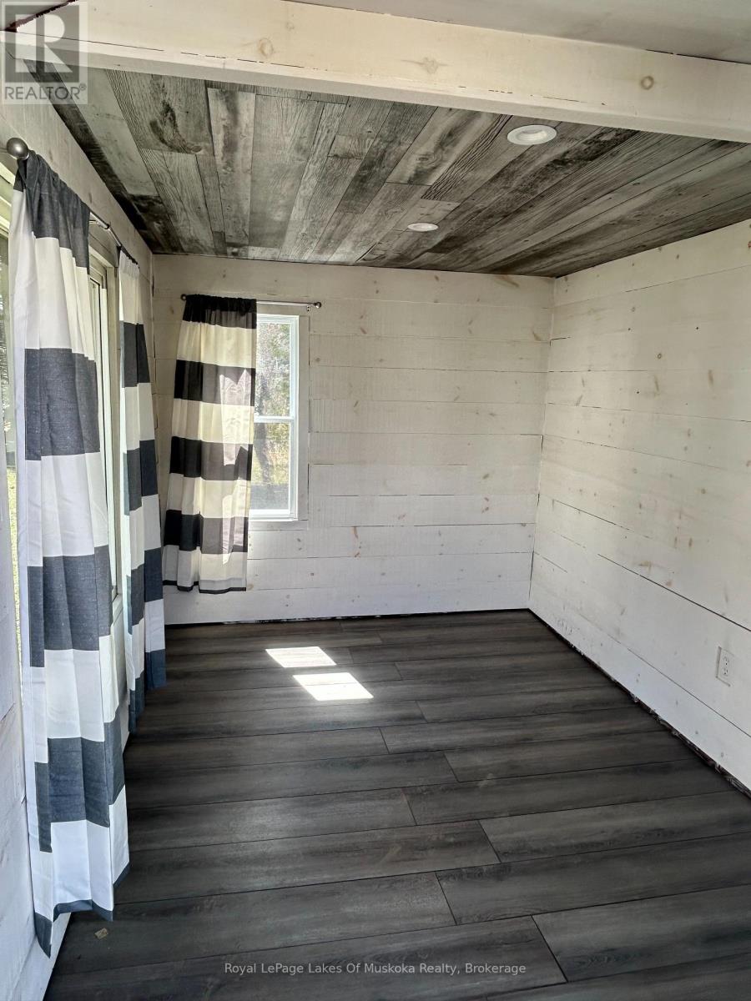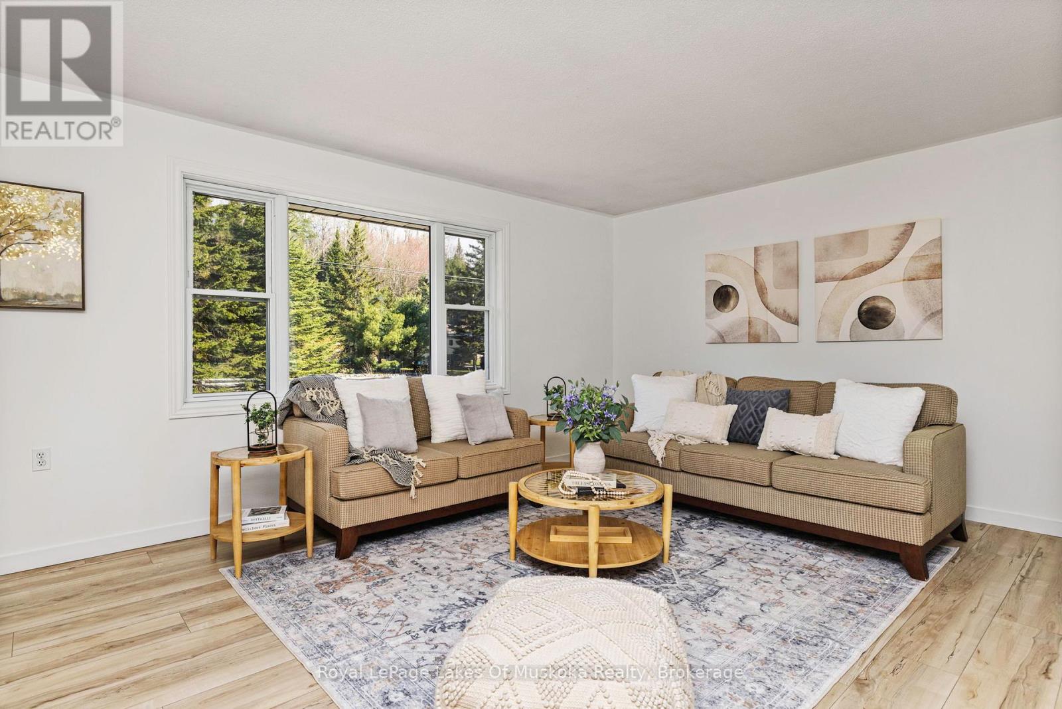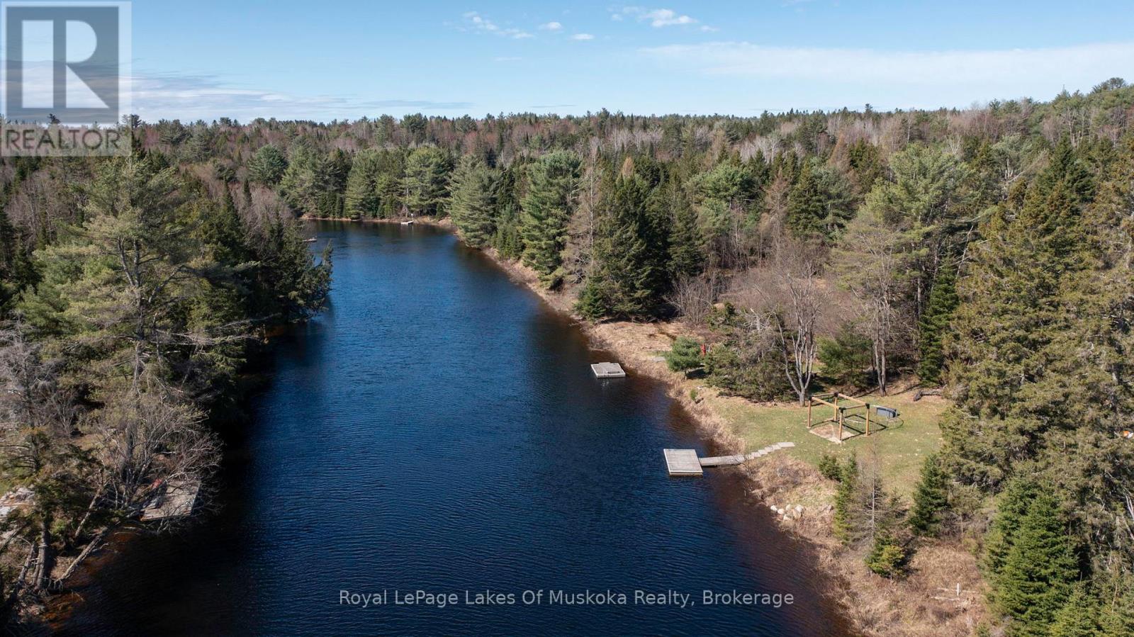4 Bedroom
2 Bathroom
700 - 1,100 ft2
Raised Bungalow
Fireplace
Forced Air
$699,000
Welcome to this beautifully updated raised bungalow, offering 3+1 bedrooms and 2 full bathrooms on just under an acre of mainly flat, scenic land. Enjoy the peaceful sound of a year-round stream that runs alongside the property, and take advantage of a deeded right-of-way providing access to the North Branch of the Muskoka River just a short walk away! Step inside to discover a brand-new custom kitchen, 3 Bedrooms, one bathroom, stylish new flooring throughout, and bright, spacious living areas. The fully finished lower level features its own separate entrance, a cozy wood stove, an additional full bathroom, a fourth bedroom, and a second kitchen perfect for extended family, guests, or flexible living arrangements. Outside, you'll find a 23 x 24 detached garage, perfect for storage or a workshop, plus a charming bunkie ideal for guests or a creative space. Garbage pickup and school bus pickup right at the end of the driveway, blending rural serenity with everyday convenience. And with the home only five minutes from downtown Bracebridge, you'll enjoy the best of rural living with quick and easy access to local amenities. This is a home where nature and comfort meet. (id:56991)
Property Details
|
MLS® Number
|
X12131270 |
|
Property Type
|
Single Family |
|
Community Name
|
Macaulay |
|
CommunityFeatures
|
School Bus |
|
EquipmentType
|
Propane Tank |
|
Features
|
Irregular Lot Size, Flat Site |
|
ParkingSpaceTotal
|
8 |
|
RentalEquipmentType
|
Propane Tank |
|
Structure
|
Patio(s), Shed |
Building
|
BathroomTotal
|
2 |
|
BedroomsAboveGround
|
3 |
|
BedroomsBelowGround
|
1 |
|
BedroomsTotal
|
4 |
|
Amenities
|
Fireplace(s) |
|
Appliances
|
Water Heater, Water Purifier, Dishwasher, Dryer, Hood Fan, Stove, Washer, Refrigerator |
|
ArchitecturalStyle
|
Raised Bungalow |
|
BasementDevelopment
|
Finished |
|
BasementFeatures
|
Walk Out |
|
BasementType
|
N/a (finished) |
|
ConstructionStyleAttachment
|
Detached |
|
ExteriorFinish
|
Vinyl Siding |
|
FireplacePresent
|
Yes |
|
FireplaceTotal
|
1 |
|
FoundationType
|
Block |
|
HeatingFuel
|
Propane |
|
HeatingType
|
Forced Air |
|
StoriesTotal
|
1 |
|
SizeInterior
|
700 - 1,100 Ft2 |
|
Type
|
House |
|
UtilityWater
|
Dug Well |
Parking
Land
|
Acreage
|
No |
|
Sewer
|
Septic System |
|
SizeDepth
|
200 Ft ,4 In |
|
SizeFrontage
|
204 Ft ,2 In |
|
SizeIrregular
|
204.2 X 200.4 Ft ; Lot Size Irregular |
|
SizeTotalText
|
204.2 X 200.4 Ft ; Lot Size Irregular |
|
SurfaceWater
|
River/stream |
|
ZoningDescription
|
Rr |
Rooms
| Level |
Type |
Length |
Width |
Dimensions |
|
Lower Level |
Other |
2.63 m |
1.17 m |
2.63 m x 1.17 m |
|
Lower Level |
Laundry Room |
4.53 m |
2.78 m |
4.53 m x 2.78 m |
|
Lower Level |
Utility Room |
2.33 m |
2.78 m |
2.33 m x 2.78 m |
|
Main Level |
Living Room |
6.23 m |
3.49 m |
6.23 m x 3.49 m |
|
Main Level |
Kitchen |
2.82 m |
4 m |
2.82 m x 4 m |
|
Main Level |
Dining Room |
3.11 m |
4 m |
3.11 m x 4 m |
|
Main Level |
Primary Bedroom |
3.68 m |
3.49 m |
3.68 m x 3.49 m |
|
Main Level |
Bedroom 2 |
3.16 m |
3 m |
3.16 m x 3 m |
|
Main Level |
Bedroom 3 |
2.75 m |
3.49 m |
2.75 m x 3.49 m |
|
Main Level |
Bathroom |
2.08 m |
3 m |
2.08 m x 3 m |
|
Main Level |
Other |
3.3 m |
0.86 m |
3.3 m x 0.86 m |
