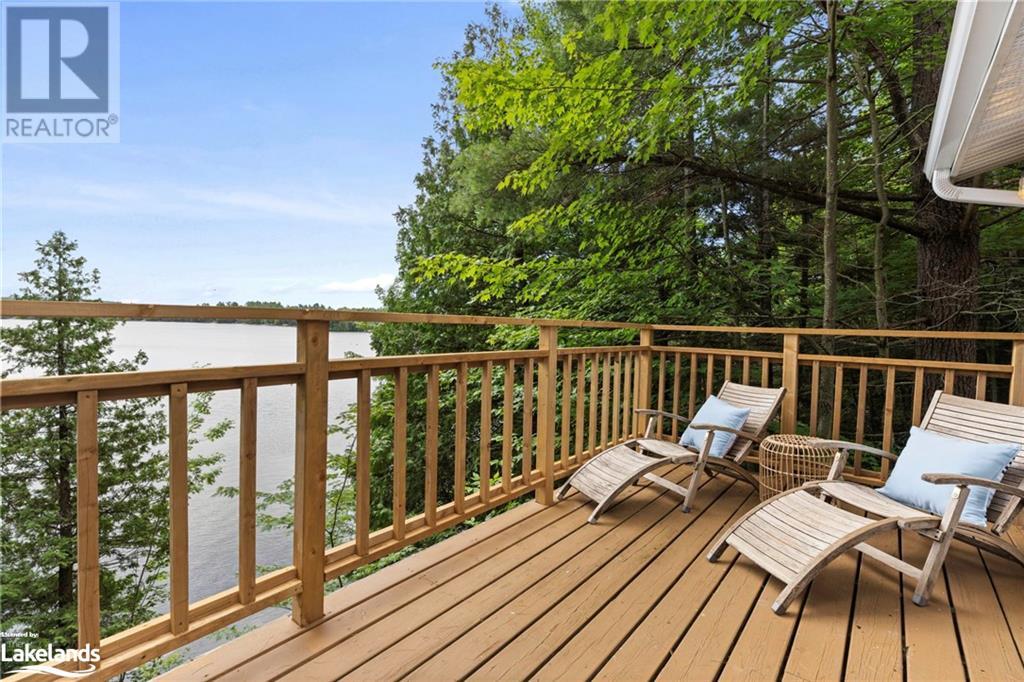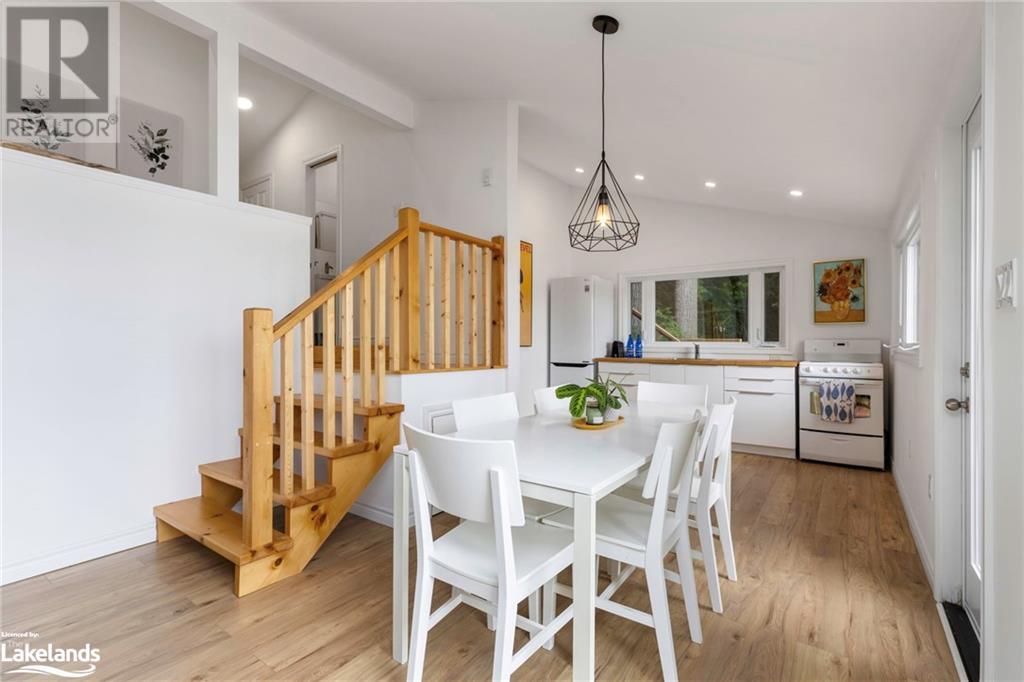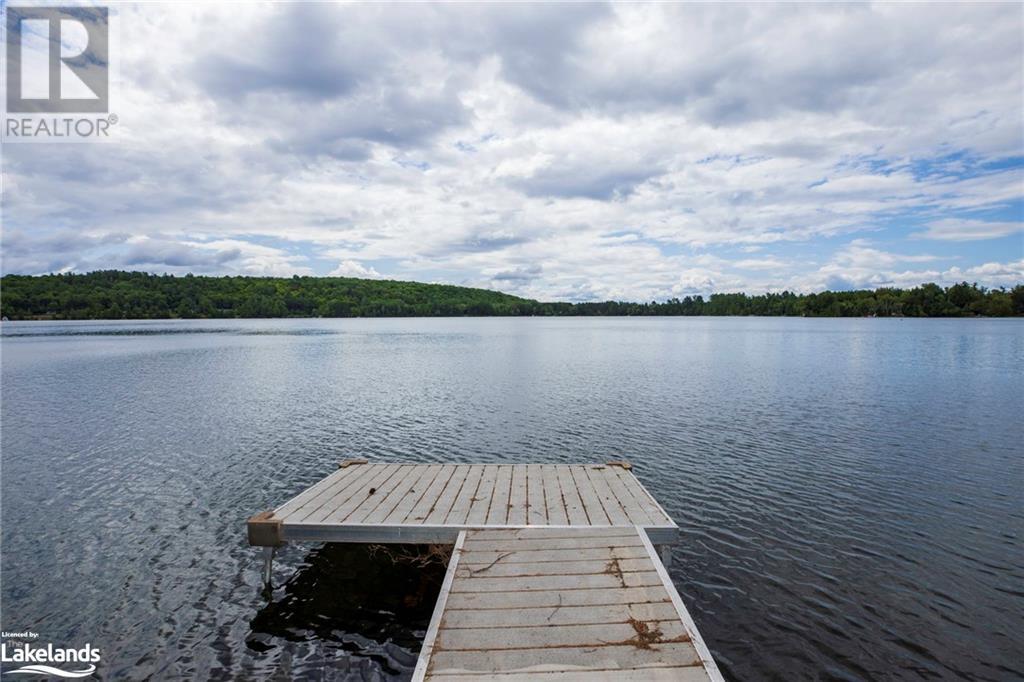2 Bedroom
1 Bathroom
952 sqft
2 Level
None
Baseboard Heaters, Stove
Waterfront
$739,000
Discover the perfect retreat with this fully remodeled cottage on tranquil Grandview Lake. Offering an exceptional value with no work needed, this property features 150 feet of south-facing frontage, ensuring beautiful sunlight all day long. The open-concept interior, brightened by large windows and sliding glass doors, seamlessly connects to a spacious deck that spans the length of the cottage. Enjoy modern and charming finishes throughout, with 2 cozy bedrooms each with ample closet space and a stylish 3 piece bathroom. The cottage has been updated and remodelled from the inside out down to the studs: including new electrical, plumbing, siding and a steel roof. Cozy up by the WETT certified wood stove on chilly evenings or take advantage of the fully winterized design. A private dock awaits your boat, while a storage shed by the lake adds convenience for all of the summer toys. The shallow, rippled sand entry is perfect for swimming or wading. Just 5 minutes from Baysville, you'll have easy access to the Lake of Bays Brewery, LCBO, restaurants, and charming shops. Experience lakeside living at its finest with this modern yet charming retreat. (id:56991)
Property Details
|
MLS® Number
|
40623744 |
|
Property Type
|
Single Family |
|
AmenitiesNearBy
|
Beach |
|
CommunityFeatures
|
Quiet Area |
|
EquipmentType
|
None |
|
Features
|
Southern Exposure, Country Residential, Recreational |
|
ParkingSpaceTotal
|
3 |
|
RentalEquipmentType
|
None |
|
Structure
|
Shed |
|
ViewType
|
Direct Water View |
|
WaterFrontType
|
Waterfront |
Building
|
BathroomTotal
|
1 |
|
BedroomsAboveGround
|
2 |
|
BedroomsTotal
|
2 |
|
Appliances
|
Refrigerator, Stove |
|
ArchitecturalStyle
|
2 Level |
|
BasementDevelopment
|
Unfinished |
|
BasementType
|
Crawl Space (unfinished) |
|
ConstructionStyleAttachment
|
Detached |
|
CoolingType
|
None |
|
ExteriorFinish
|
Vinyl Siding |
|
FireplacePresent
|
No |
|
Fixture
|
Ceiling Fans |
|
HeatingFuel
|
Electric |
|
HeatingType
|
Baseboard Heaters, Stove |
|
StoriesTotal
|
2 |
|
SizeInterior
|
952 Sqft |
|
Type
|
House |
|
UtilityWater
|
Lake/river Water Intake |
Land
|
AccessType
|
Water Access, Road Access |
|
Acreage
|
No |
|
LandAmenities
|
Beach |
|
Sewer
|
Septic System |
|
SizeFrontage
|
150 Ft |
|
SizeIrregular
|
0.23 |
|
SizeTotal
|
0.23 Ac|under 1/2 Acre |
|
SizeTotalText
|
0.23 Ac|under 1/2 Acre |
|
SurfaceWater
|
Lake |
|
ZoningDescription
|
Sr |
Rooms
| Level |
Type |
Length |
Width |
Dimensions |
|
Basement |
Storage |
|
|
15'5'' x 9'0'' |
|
Basement |
Storage |
|
|
7'6'' x 9'0'' |
|
Main Level |
Utility Room |
|
|
5'0'' x 3'5'' |
|
Main Level |
3pc Bathroom |
|
|
5'0'' x 7'1'' |
|
Main Level |
Bedroom |
|
|
8'5'' x 7'2'' |
|
Main Level |
Primary Bedroom |
|
|
9'4'' x 11'0'' |
|
Main Level |
Living Room |
|
|
13'1'' x 10'11'' |
|
Main Level |
Kitchen |
|
|
8'4'' x 10'11'' |
|
Main Level |
Dining Room |
|
|
7'9'' x 7'8'' |
































