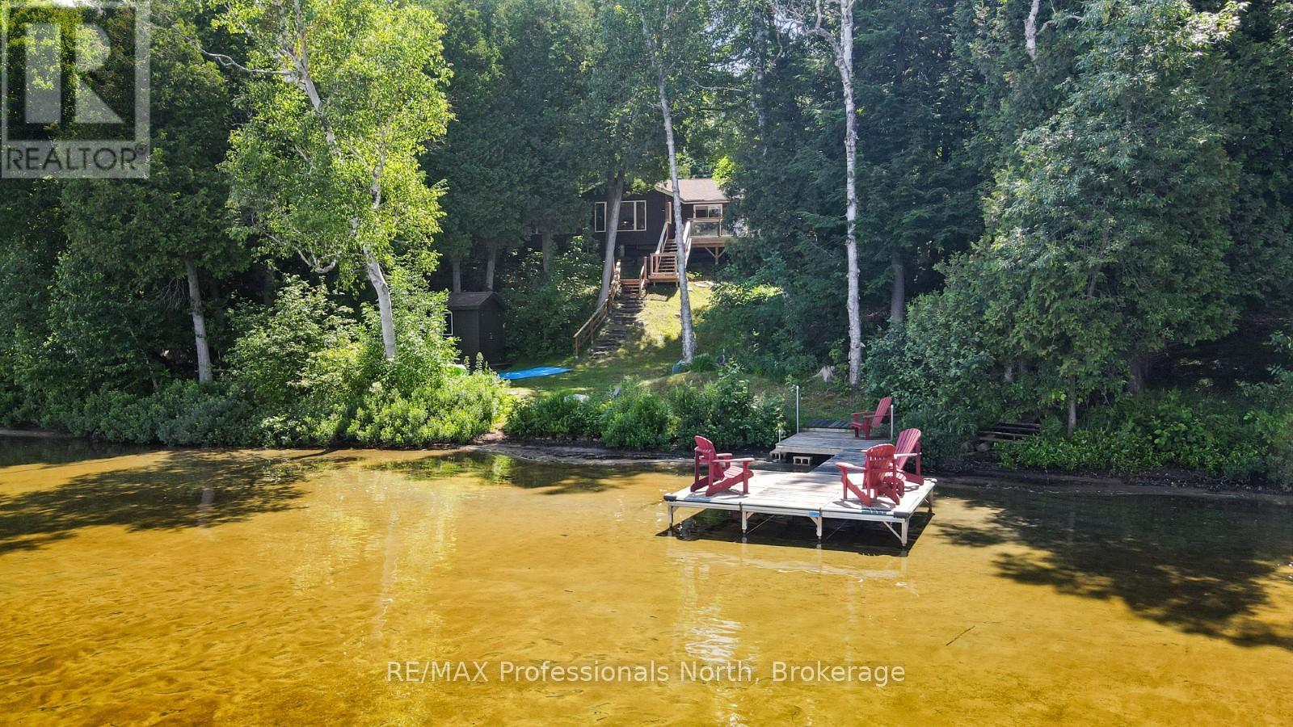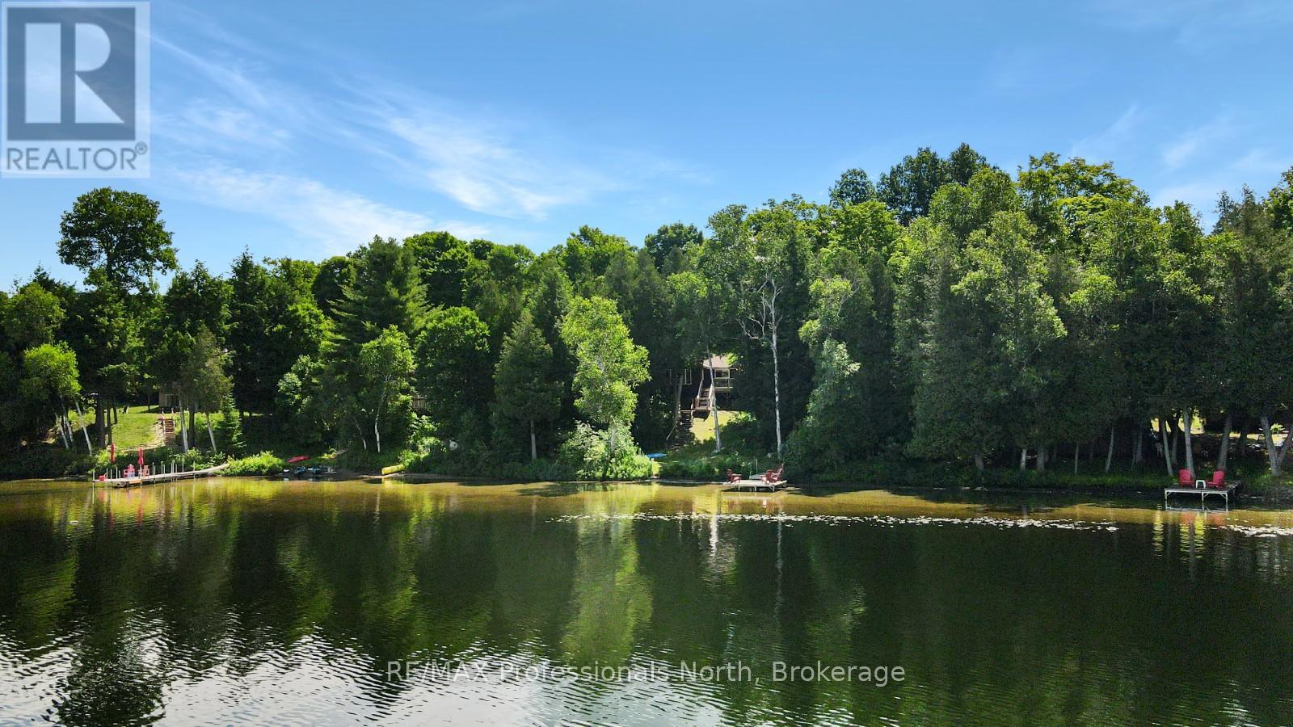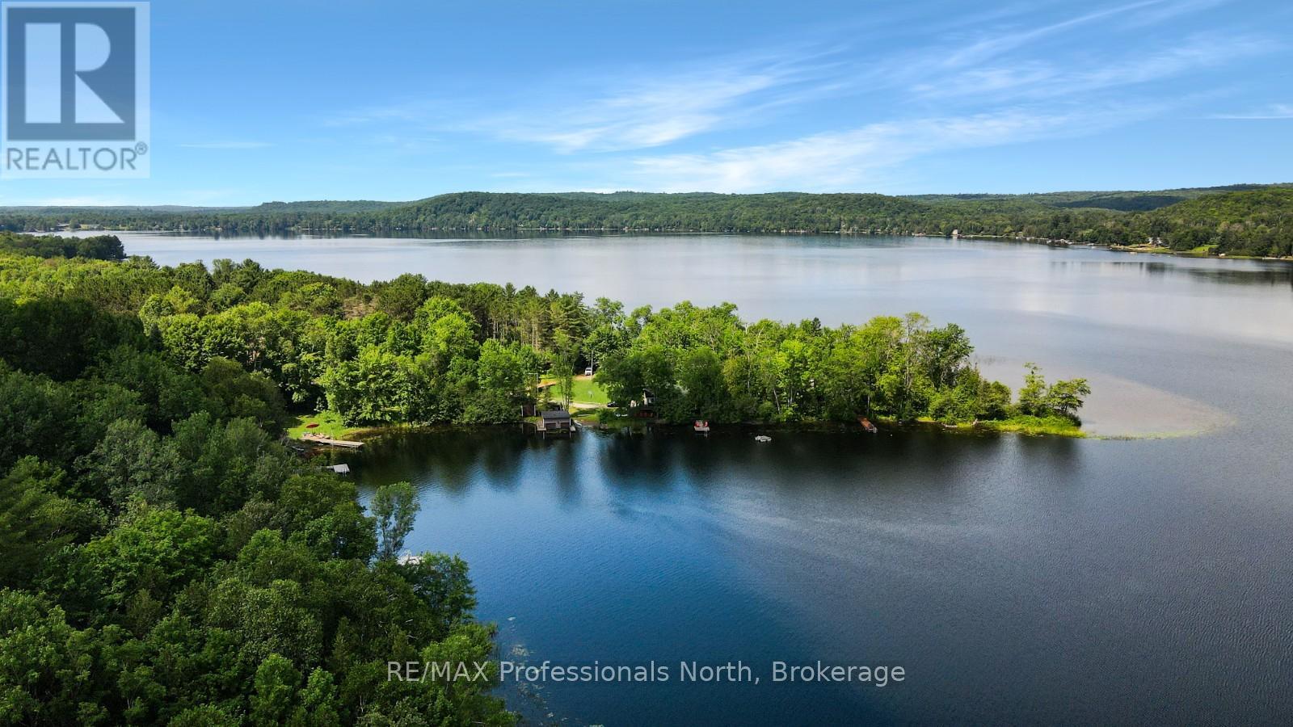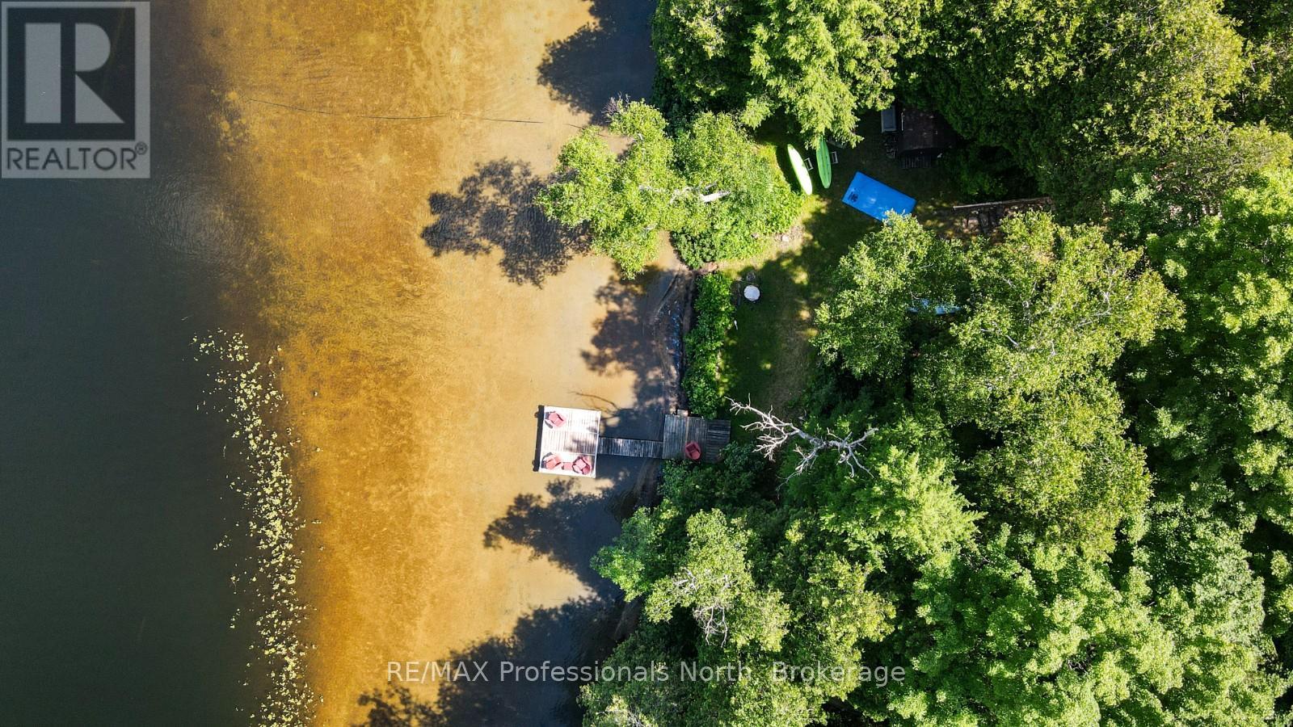3 Bedroom
1 Bathroom
700 - 1,100 ft2
Fireplace
Baseboard Heaters
Waterfront
$699,000
Tucked into a quiet bay on Maple Lake, this 3-season cottage is the kind of getaway families look for private, spacious, and fun for all ages. With 119 feet of sandy shoreline, there is plenty of safe, shallow entry for kids to swim and play, plus clear water and beautiful sunset views to enjoy from the dock or deck. The main cottage is a 2-level backsplit featuring 3 bedrooms, 1 bathroom, and an open, casual layout that invites easy indoor-outdoor living. Spend your days on the spacious deck or patio area, and enjoy summer evenings in the 10x12 screened-in porch -- ideal for hot days and buggy nights. A detached cabin with a 3-piece bathroom offers added flexibility for guests or teens. The property also includes a large workshop and a lakeside storage/pump house, giving you space to store tools, toys, and gear. The lot offers excellent privacy with plenty of room to roam, yet it's just a short drive to everything you need. You're only 15 minutes from Haliburton, with restaurants, grocery stores, shops, healthcare services, and local events. Minden is just 20 minutes away with additional dining options, grocery stores, hardware stores, and a vibrant downtown. And for a local favourite, the Mason Jar food truck in Carnarvon is just 10 minutes away perfect for a quick treat after a day on the lake. Whether you're entertaining, relaxing, or making memories at the waters edge, this Maple Lake cottage has everything your family needs for a classic summer escape. (id:56991)
Property Details
|
MLS® Number
|
X12275924 |
|
Property Type
|
Single Family |
|
Community Name
|
Stanhope |
|
Easement
|
Unknown |
|
Features
|
Sloping, Flat Site, Guest Suite |
|
ParkingSpaceTotal
|
4 |
|
Structure
|
Deck, Patio(s), Dock |
|
ViewType
|
Lake View, Direct Water View |
|
WaterFrontType
|
Waterfront |
Building
|
BathroomTotal
|
1 |
|
BedroomsAboveGround
|
3 |
|
BedroomsTotal
|
3 |
|
Amenities
|
Fireplace(s) |
|
ConstructionStyleAttachment
|
Detached |
|
ConstructionStyleOther
|
Seasonal |
|
ExteriorFinish
|
Wood |
|
FireplacePresent
|
Yes |
|
FireplaceTotal
|
1 |
|
FireplaceType
|
Free Standing Metal,woodstove |
|
FoundationType
|
Wood/piers |
|
HeatingFuel
|
Electric |
|
HeatingType
|
Baseboard Heaters |
|
SizeInterior
|
700 - 1,100 Ft2 |
|
Type
|
House |
|
UtilityWater
|
Lake/river Water Intake |
Parking
Land
|
AccessType
|
Year-round Access, Private Docking |
|
Acreage
|
No |
|
Sewer
|
Septic System |
|
SizeDepth
|
194 Ft ,8 In |
|
SizeFrontage
|
119 Ft |
|
SizeIrregular
|
119 X 194.7 Ft |
|
SizeTotalText
|
119 X 194.7 Ft |
|
ZoningDescription
|
Sr2 |
Rooms
| Level |
Type |
Length |
Width |
Dimensions |
|
Second Level |
Primary Bedroom |
3.51 m |
3.35 m |
3.51 m x 3.35 m |
|
Second Level |
Bedroom 2 |
2.58 m |
2.62 m |
2.58 m x 2.62 m |
|
Second Level |
Bedroom 3 |
2.58 m |
3.39 m |
2.58 m x 3.39 m |
|
Second Level |
Bathroom |
1.56 m |
2.25 m |
1.56 m x 2.25 m |
|
Main Level |
Kitchen |
3.54 m |
3.13 m |
3.54 m x 3.13 m |
|
Main Level |
Living Room |
6.6 m |
5.21 m |
6.6 m x 5.21 m |
|
Main Level |
Dining Room |
3.47 m |
3.63 m |
3.47 m x 3.63 m |
|
Main Level |
Sunroom |
2.95 m |
3.63 m |
2.95 m x 3.63 m |
Utilities
|
Wireless
|
Available |
|
Electricity Connected
|
Connected |
|
Telephone
|
Connected |















































