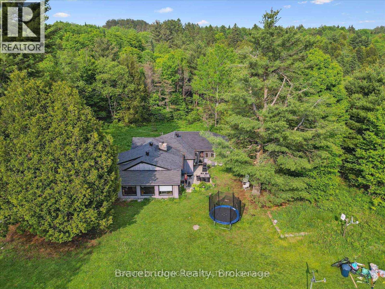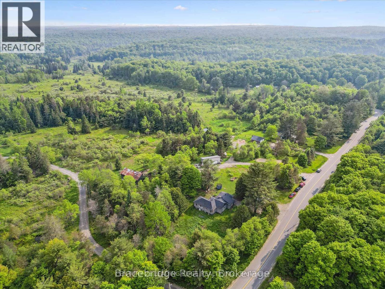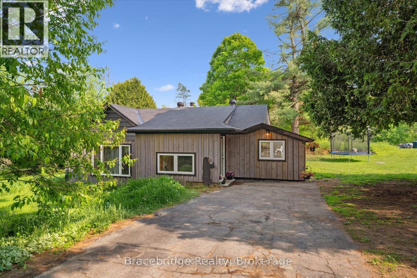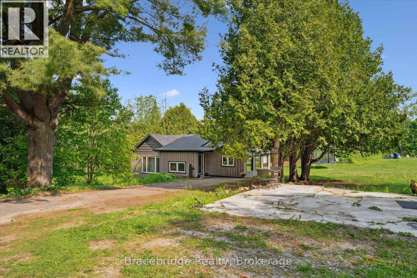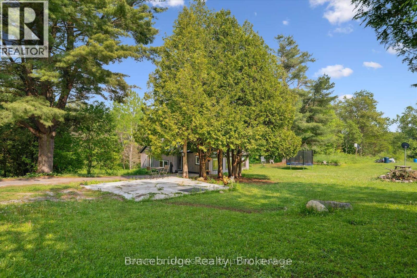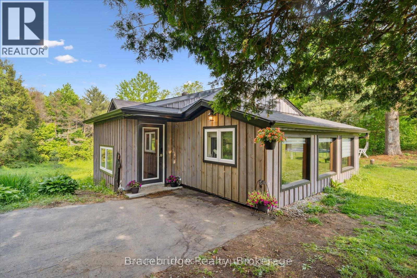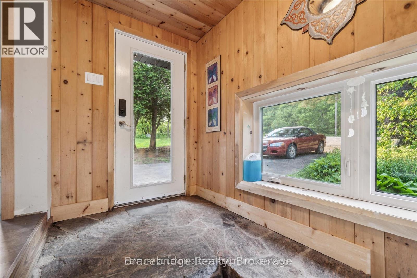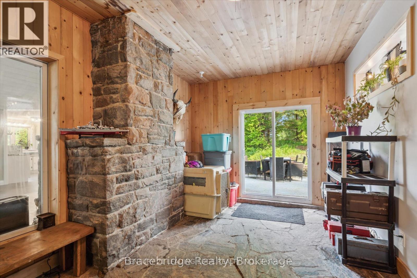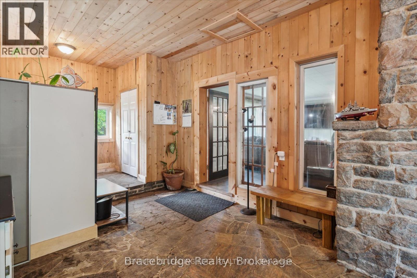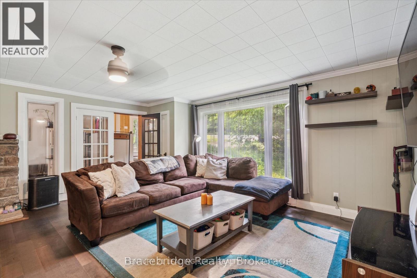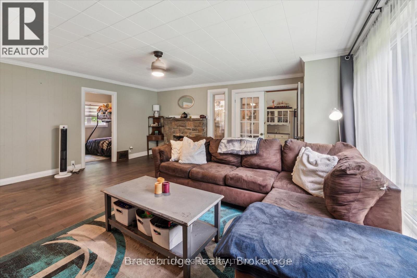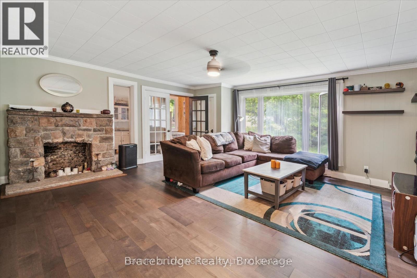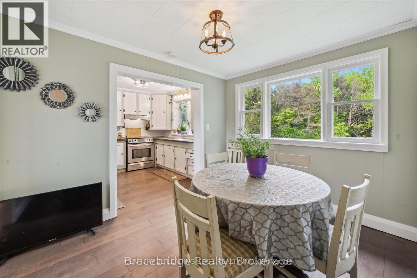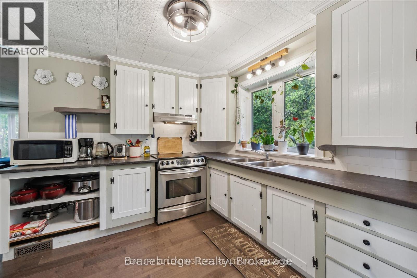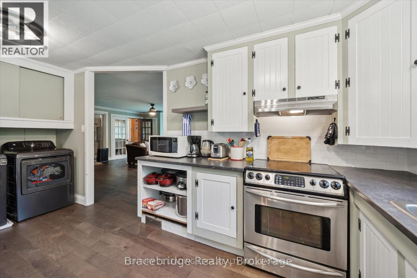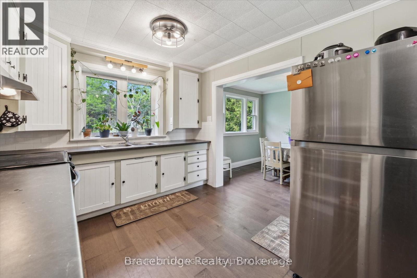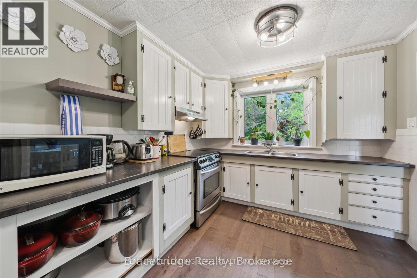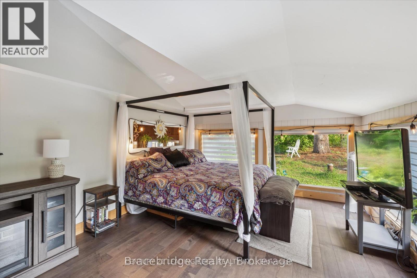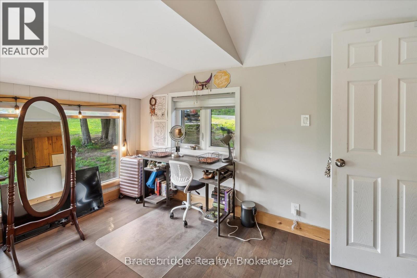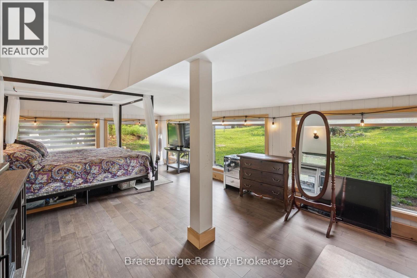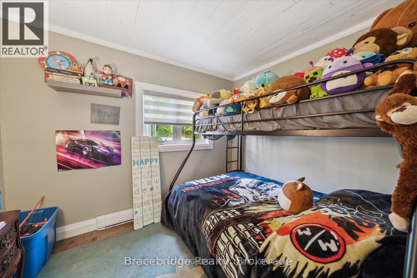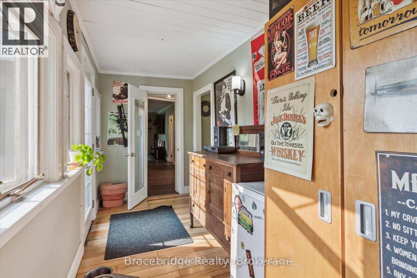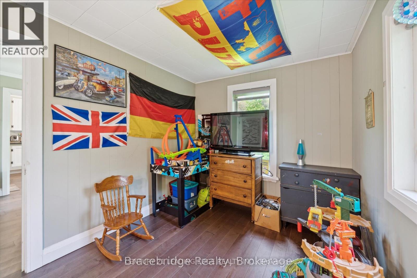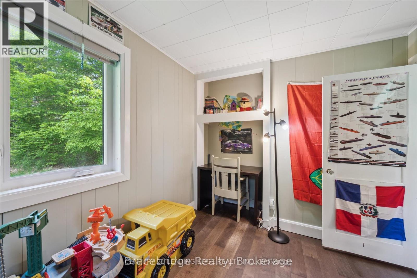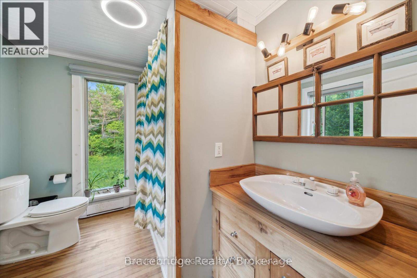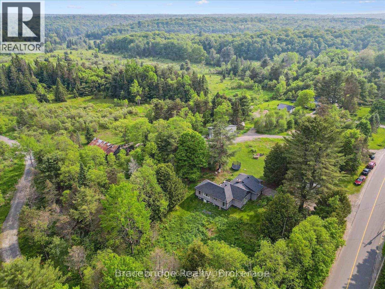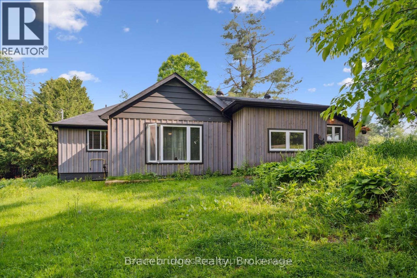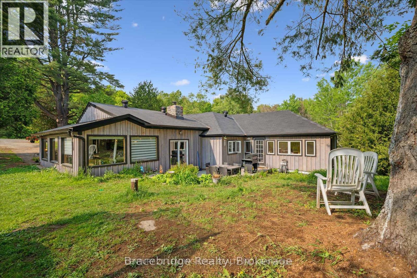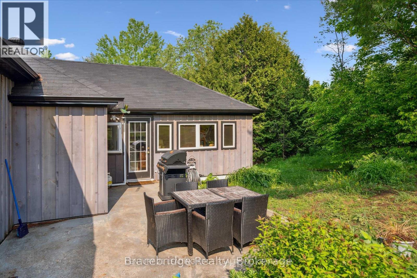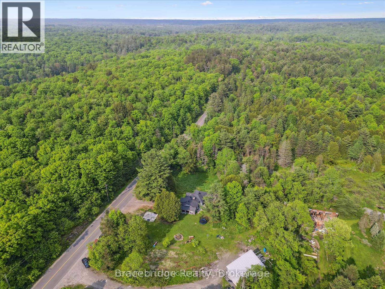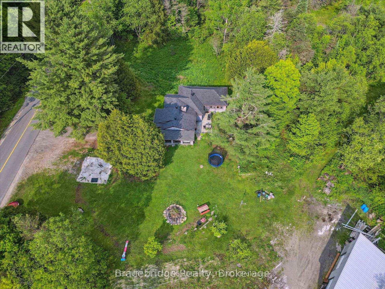3 Bedroom
1 Bathroom
1,500 - 2,000 ft2
Bungalow
None
Forced Air
$2,850 Monthly
Cozy 2 bed + 1 large den, which can be used as a 3rd bedroom or large office, house for rent. Great quiet location 12 mins to beautiful Bracebridge, 20 min to Huntsville & Gravenhurst. This home sits on a large lot with a landscaped fire-pit, great for any small family or retiree. Home lets in a lot of natural light! Year round serviced quiet paved road. This property will not sit long! Utilities (hydro, propane, internet) extra. (id:56991)
Property Details
|
MLS® Number
|
X12467132 |
|
Property Type
|
Single Family |
|
Community Name
|
Monck (Bracebridge) |
|
ParkingSpaceTotal
|
6 |
|
Structure
|
Patio(s) |
Building
|
BathroomTotal
|
1 |
|
BedroomsAboveGround
|
2 |
|
BedroomsBelowGround
|
1 |
|
BedroomsTotal
|
3 |
|
Age
|
51 To 99 Years |
|
Appliances
|
Dryer, Stove, Washer, Refrigerator |
|
ArchitecturalStyle
|
Bungalow |
|
BasementFeatures
|
Separate Entrance |
|
BasementType
|
Partial |
|
ConstructionStyleAttachment
|
Detached |
|
CoolingType
|
None |
|
ExteriorFinish
|
Wood |
|
FireProtection
|
Smoke Detectors |
|
FireplacePresent
|
No |
|
FlooringType
|
Hardwood |
|
FoundationType
|
Block |
|
HeatingFuel
|
Propane |
|
HeatingType
|
Forced Air |
|
StoriesTotal
|
1 |
|
SizeInterior
|
1,500 - 2,000 Ft2 |
|
Type
|
House |
Parking
Land
|
Acreage
|
No |
|
Sewer
|
Septic System |
|
SizeIrregular
|
200 X 200 Acre |
|
SizeTotalText
|
200 X 200 Acre |
Rooms
| Level |
Type |
Length |
Width |
Dimensions |
|
Main Level |
Mud Room |
8.12 m |
3.32 m |
8.12 m x 3.32 m |
|
Main Level |
Family Room |
5.82 m |
5.38 m |
5.82 m x 5.38 m |
|
Main Level |
Kitchen |
2.85 m |
5.2 m |
2.85 m x 5.2 m |
|
Main Level |
Bedroom |
6.44 m |
3.64 m |
6.44 m x 3.64 m |
|
Main Level |
Bedroom 2 |
2.29 m |
3 m |
2.29 m x 3 m |
|
Main Level |
Bedroom 3 |
2.56 m |
3.26 m |
2.56 m x 3.26 m |
|
Main Level |
Bathroom |
2.25 m |
2.88 m |
2.25 m x 2.88 m |
|
Main Level |
Dining Room |
2.7 m |
3.36 m |
2.7 m x 3.36 m |
|
Main Level |
Sunroom |
5.3 m |
1.77 m |
5.3 m x 1.77 m |
Utilities
|
Cable
|
Available |
|
Electricity
|
Installed |
