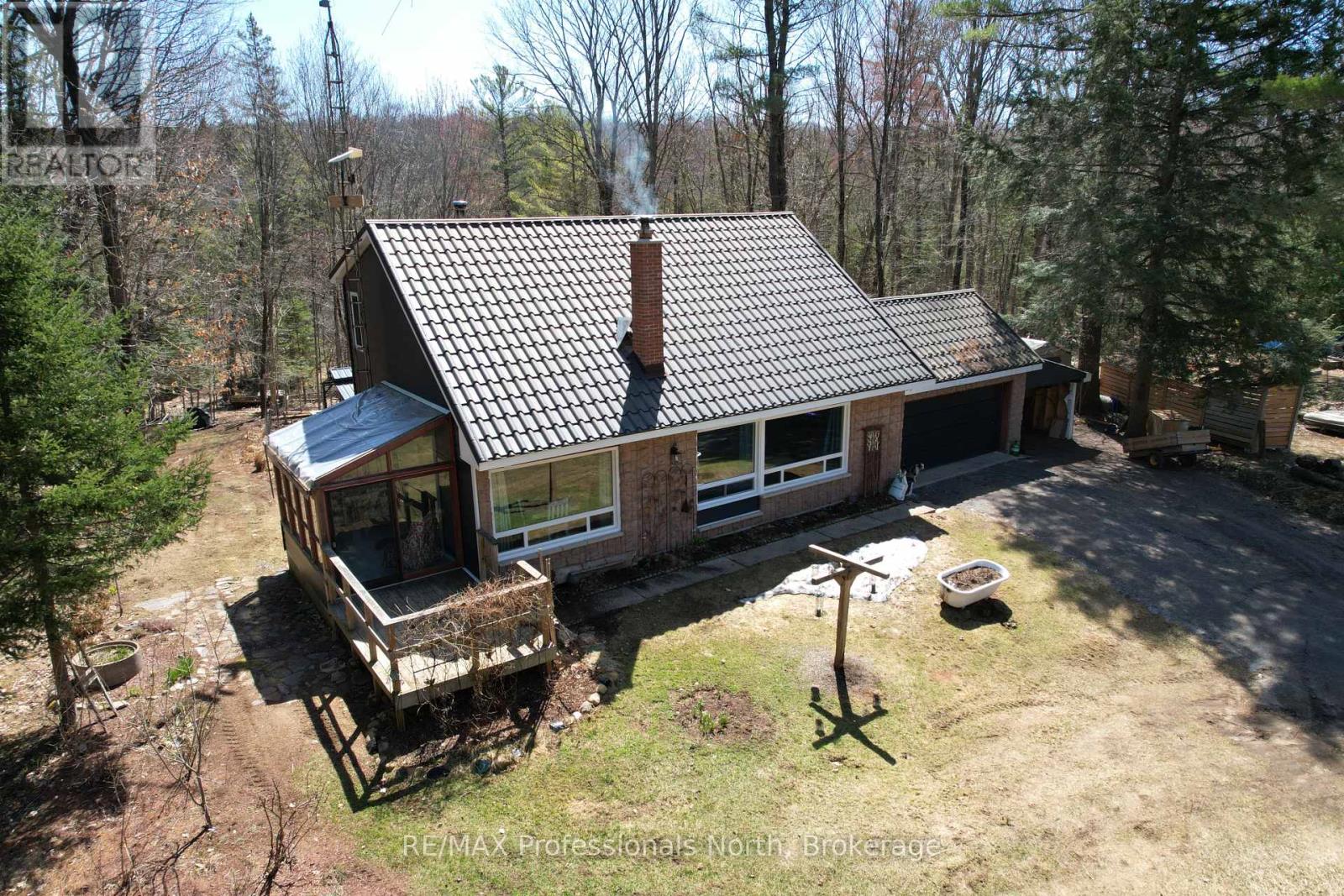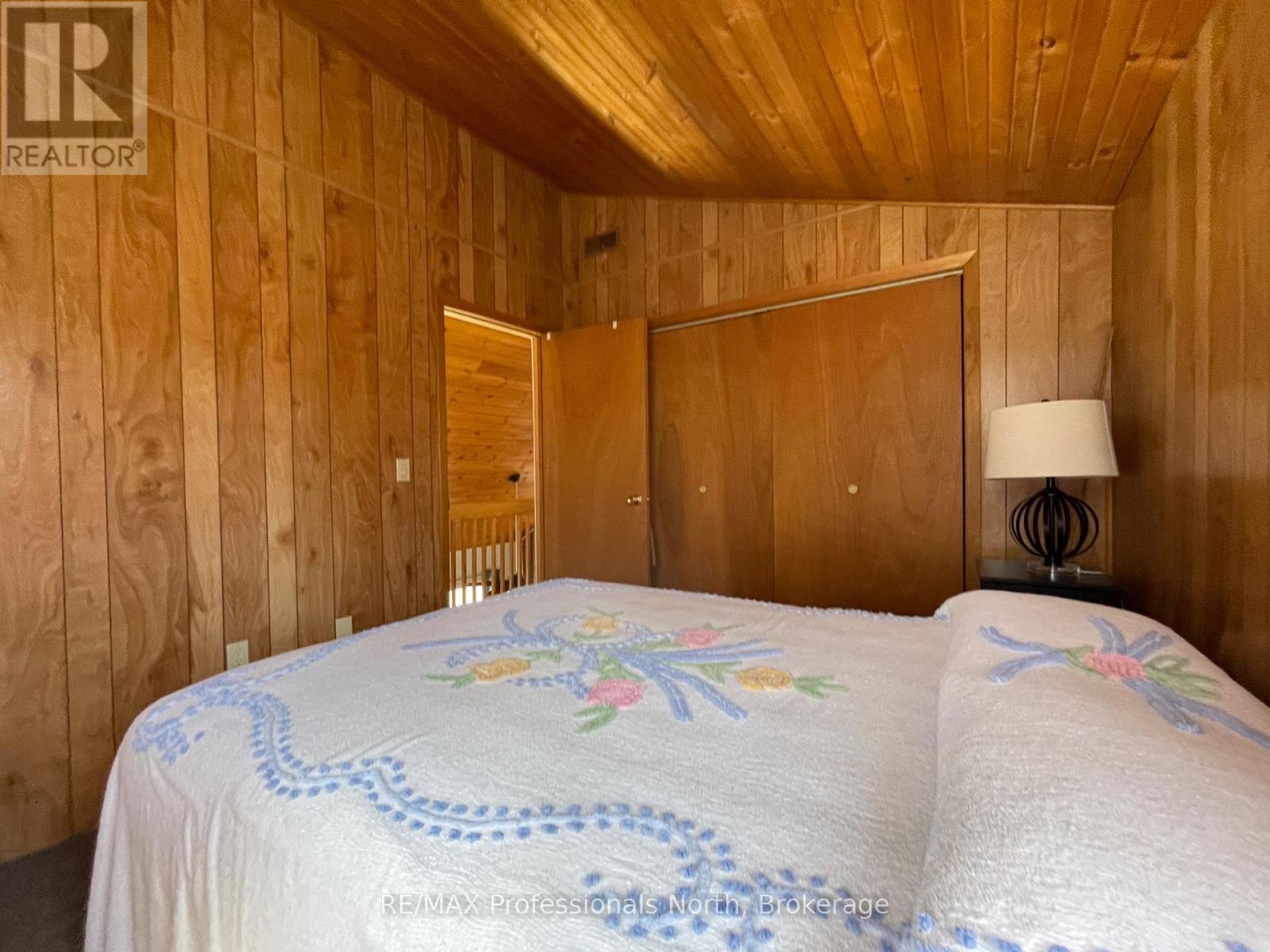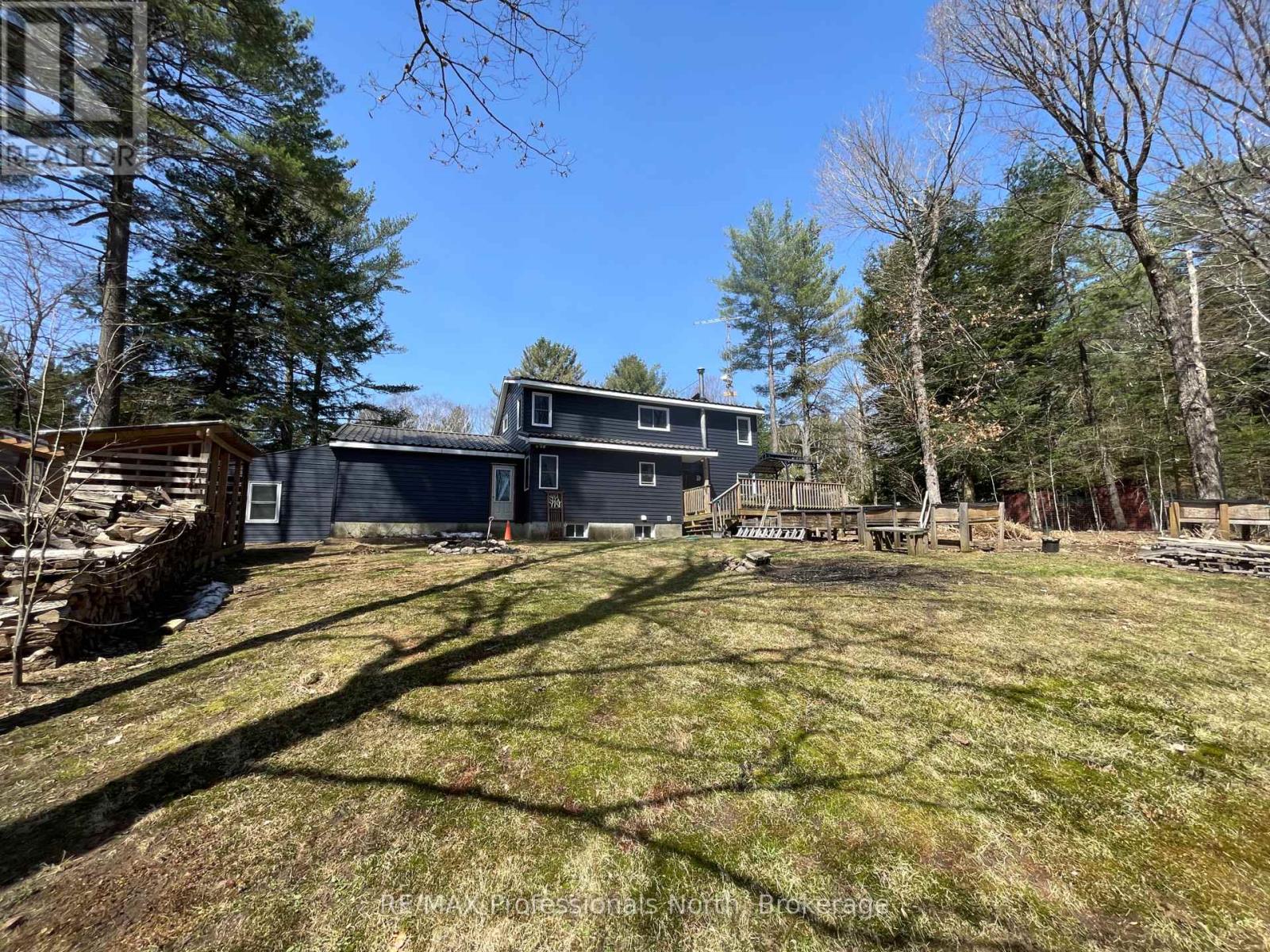3 Bedroom
2 Bathroom
1,100 - 1,500 ft2
Fireplace
Forced Air
Waterfront
Landscaped
$699,000
Your Family Cottage in beautiful Port Sydney Muskoka awaits. Unique opportunity to belong in a community setting that Shares ownership in the lands consisting of 43.5 wooded and peaceful acres of property with your own piece of paradise on 1 acre portions. Spacious Viceroy Rockwood model cottage with window wall showcasing calm views, nature, spectacular gardens and a short stroll to your waterfront playground. Sparkling waters of Clearwater Lake shared 300 feet on a gentle property shallow waters to diving off your private western facing dock! . the open ceiling with upper railing overlooks the living area adds ambiance. Living, dining, Kitchen Sunroom feels bright with primary bedroom with 3 pc bath & laundry on main floor, south facing back deck and yard take in the gardens, woodland surroundings, outdoor fires and breathe it all in. Upper level 2 bedrooms, 4 pc bathroom and full partially finished downstairs give space for everyone! Double attached garage, storage, plenty of room for the tools and toys in the carport and sheds along the property line. Lovingly cared for and updated over the years, with many recent including kitchen, most windows, Steel Roof, Generac Plug 2024 with portable Generator included, Siding with insulation fully added, airtight wood stove creates coziness, Come take a look at this fabulous offering in one of Muskoka's desired communities Port Sydney, tucked away between Huntsville & Bracebridge. Hop on the Snowmobile Trails, ATV and side by side, SUP board, kayak, fishing, hiking, swimming and skating, bicycle, run and all that this place offers. Seasonal Residential Cottage life any time of year. Your opportunity to become part of the Clearwater Lake Cottagers Association consists of 14 Shareholders. Details available ** This is a linked property.** (id:56991)
Property Details
|
MLS® Number
|
X12124795 |
|
Property Type
|
Single Family |
|
Community Name
|
Stephenson |
|
AmenitiesNearBy
|
Place Of Worship, Hospital, Golf Nearby |
|
Easement
|
Other |
|
Features
|
Wooded Area, Partially Cleared, Open Space, Flat Site, Dry |
|
ParkingSpaceTotal
|
8 |
|
Structure
|
Deck, Shed |
|
ViewType
|
View, Lake View |
|
WaterFrontType
|
Waterfront |
Building
|
BathroomTotal
|
2 |
|
BedroomsAboveGround
|
3 |
|
BedroomsTotal
|
3 |
|
Age
|
31 To 50 Years |
|
Amenities
|
Fireplace(s) |
|
Appliances
|
Water Treatment, Dryer, Stove, Washer, Refrigerator |
|
BasementDevelopment
|
Partially Finished |
|
BasementType
|
Full (partially Finished) |
|
ConstructionStyleAttachment
|
Detached |
|
ConstructionStyleOther
|
Seasonal |
|
ExteriorFinish
|
Brick, Wood |
|
FireProtection
|
Smoke Detectors |
|
FireplacePresent
|
Yes |
|
FireplaceTotal
|
1 |
|
FireplaceType
|
Woodstove |
|
FoundationType
|
Block |
|
HeatingFuel
|
Oil |
|
HeatingType
|
Forced Air |
|
StoriesTotal
|
2 |
|
SizeInterior
|
1,100 - 1,500 Ft2 |
|
Type
|
House |
|
UtilityWater
|
Dug Well |
Parking
Land
|
AccessType
|
Year-round Access, Private Docking |
|
Acreage
|
No |
|
LandAmenities
|
Place Of Worship, Hospital, Golf Nearby |
|
LandscapeFeatures
|
Landscaped |
|
Sewer
|
Septic System |
|
SizeDepth
|
1392 Ft |
|
SizeFrontage
|
205 Ft |
|
SizeIrregular
|
205 X 1392 Ft ; Shared 43.5 Acres |
|
SizeTotalText
|
205 X 1392 Ft ; Shared 43.5 Acres |
|
ZoningDescription
|
Sr5 |
Rooms
| Level |
Type |
Length |
Width |
Dimensions |
|
Second Level |
Bedroom 2 |
3.69 m |
2.83 m |
3.69 m x 2.83 m |
|
Second Level |
Bedroom 3 |
3.32 m |
3.81 m |
3.32 m x 3.81 m |
|
Second Level |
Bathroom |
2.87 m |
2.4 m |
2.87 m x 2.4 m |
|
Main Level |
Living Room |
5.85 m |
4.05 m |
5.85 m x 4.05 m |
|
Main Level |
Dining Room |
3.53 m |
3.07 m |
3.53 m x 3.07 m |
|
Main Level |
Kitchen |
2.86 m |
3.07 m |
2.86 m x 3.07 m |
|
Main Level |
Primary Bedroom |
3.93 m |
3.79 m |
3.93 m x 3.79 m |
|
Main Level |
Bathroom |
1.85 m |
1.55 m |
1.85 m x 1.55 m |
|
Main Level |
Sunroom |
3.39 m |
|
3.39 m x Measurements not available |
|
Main Level |
Laundry Room |
1.82 m |
1.55 m |
1.82 m x 1.55 m |
Utilities
|
Electricity
|
Installed |
|
Wireless
|
Available |
|
Electricity Connected
|
Connected |
|
Telephone
|
Connected |
















































