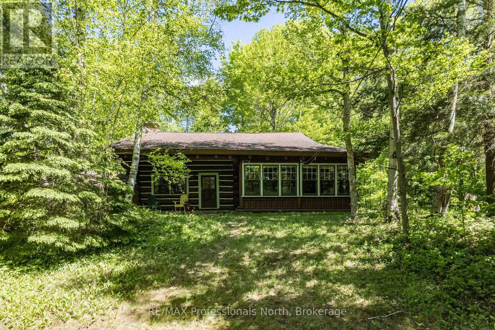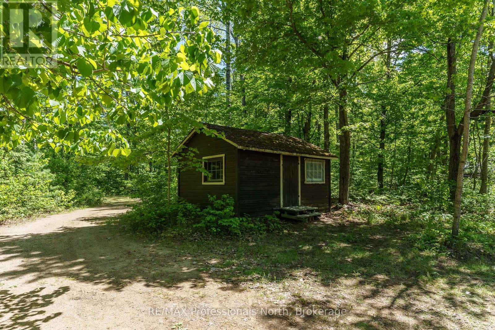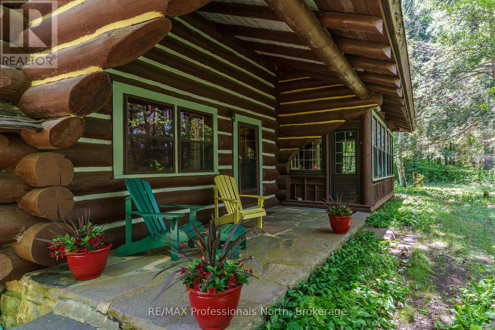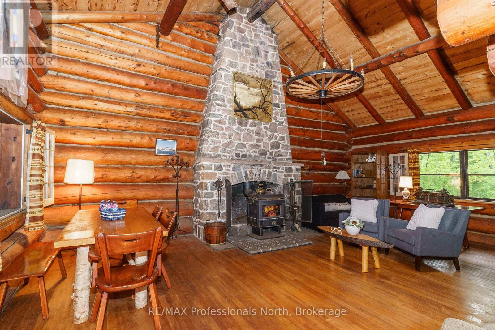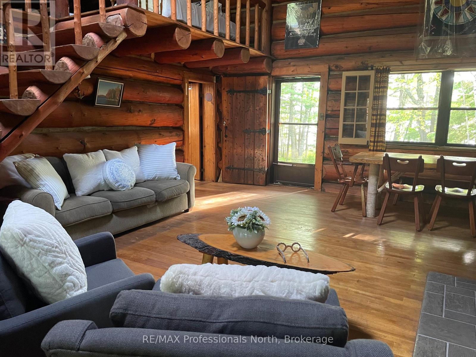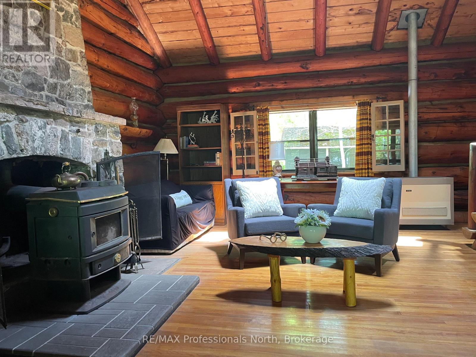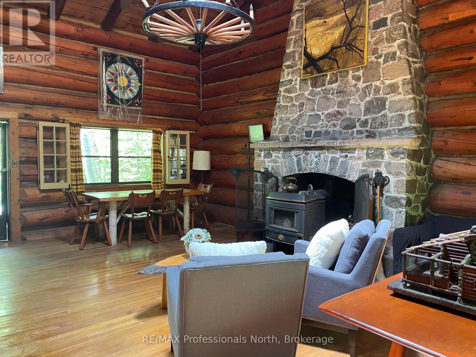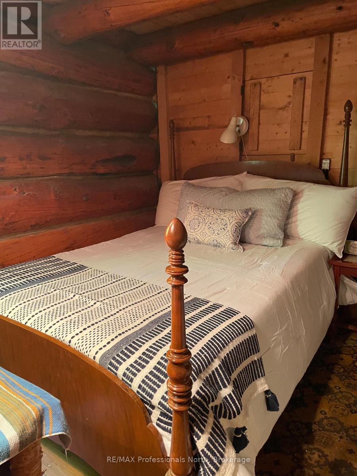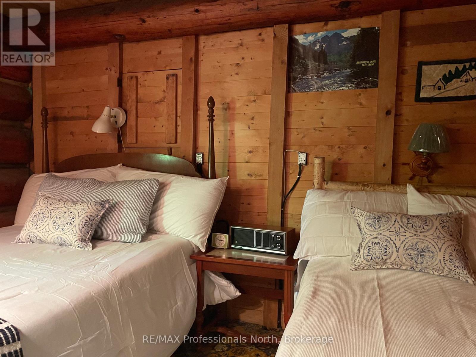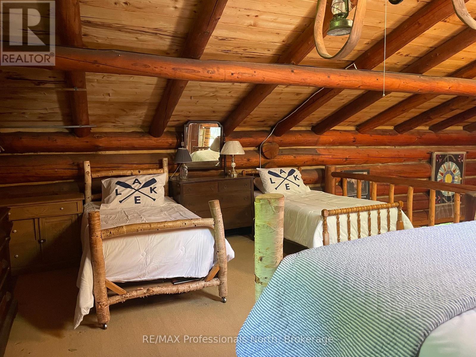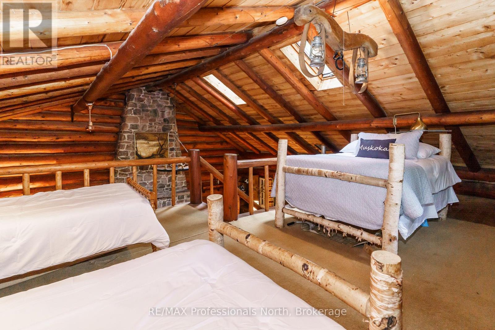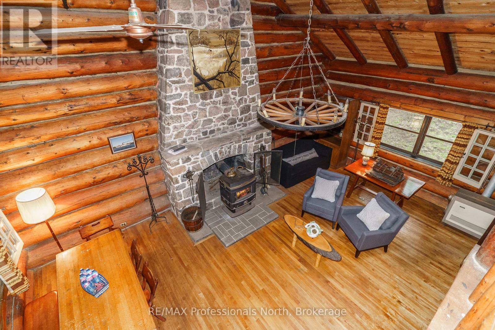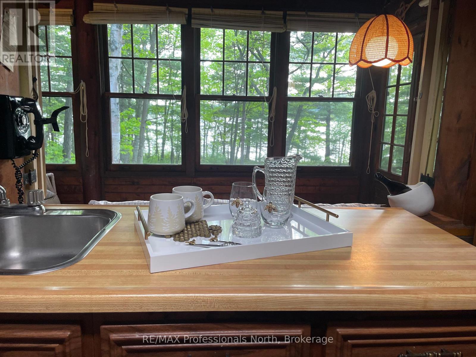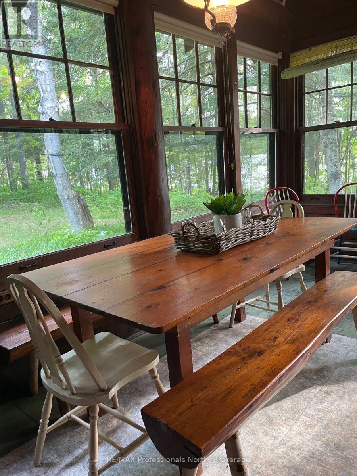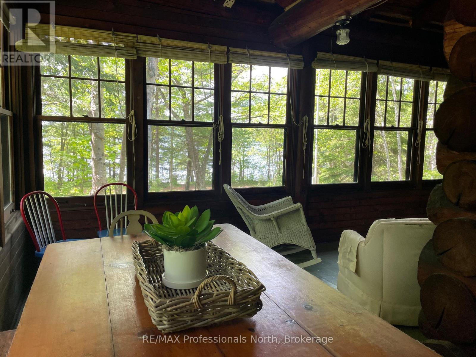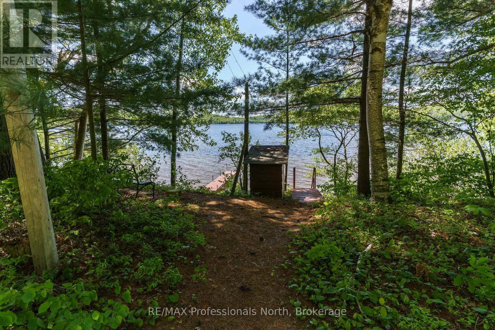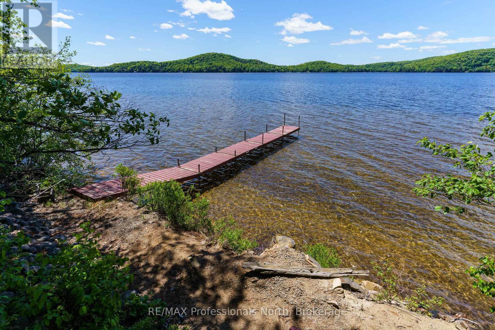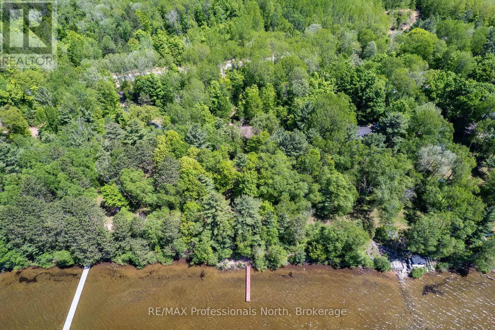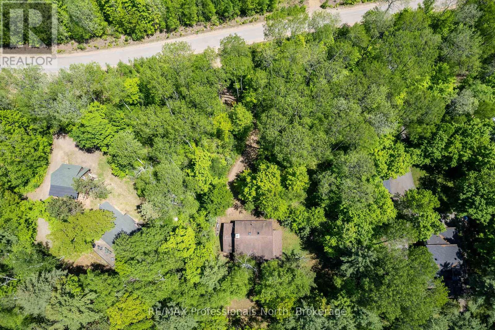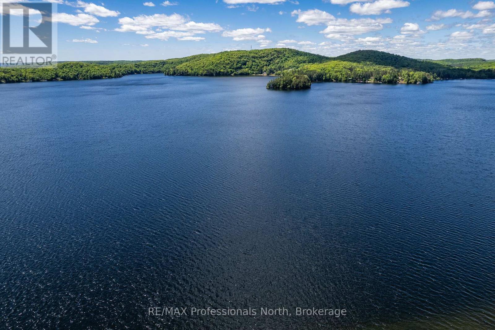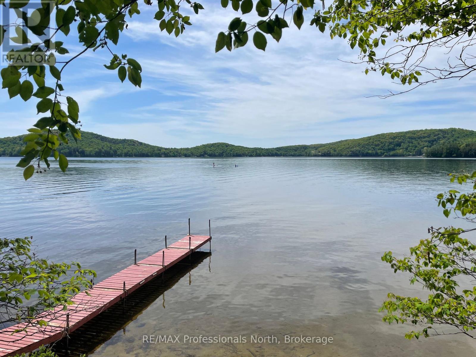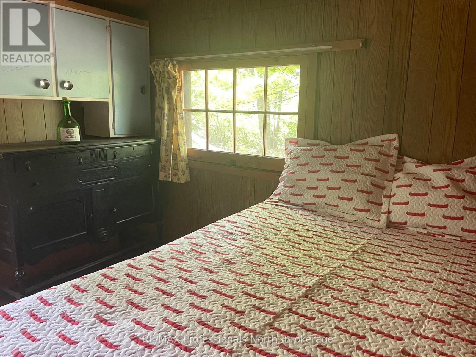2 Bedroom
1 Bathroom
1,100 - 1,500 ft2
Fireplace
Other
Waterfront
$1,599,000
Experience the epitome of Muskoka charm in this historic waterfront log cottage on Lake of Bays. Built in approximately 1935, this magnificent property boasts 180 ft of coveted western exposure waterfront on Lake of Bays. Immerse yourself in the wonder of Muskoka with sunny afternoons at the lake and breathtaking sunsets over beautiful clear waters. Children and families will delight in the shallow entry with a hard packed sand bottom, while boaters take advantage of the 2nd largest lake in Muskoka, and hours of boating. A majestic floor to ceiling stone fireplace with a wood stove sets the tone for cozy evenings, while 2 skylights invite natural light to dance through the cottage throughout the day. A wonderful large Muskoka room wraps around the front and side of the cottage providing outstanding views of the lake, while offering a special place to gather for games, reading meals and more. The loft space easily convertible into 2 bedrooms, currently accommodates 4, and is complemented by the bunkie for additional guests. Enjoy panoramic lake views from the Muskoka room, Great room and Kitchen, all this nestled in 1.8 acres. Enjoy the meandering walking path along the old road, a level, easy walk for all ages. Located on a municipal year round road only minutes to Dorset and Dwight by car or boat. A short drive to Huntsville to access the hospital and a wide variety of amenities including theatre, restaurants, shopping and more! (id:56991)
Property Details
|
MLS® Number
|
X12021790 |
|
Property Type
|
Single Family |
|
Community Name
|
Franklin |
|
AmenitiesNearBy
|
Golf Nearby, Hospital, Park |
|
CommunityFeatures
|
Community Centre |
|
Easement
|
Easement |
|
EquipmentType
|
Propane Tank |
|
Features
|
Wooded Area, Irregular Lot Size, Sloping |
|
ParkingSpaceTotal
|
5 |
|
RentalEquipmentType
|
Propane Tank |
|
Structure
|
Porch, Dock |
|
ViewType
|
Lake View, View Of Water, Direct Water View |
|
WaterFrontType
|
Waterfront |
Building
|
BathroomTotal
|
1 |
|
BedroomsAboveGround
|
1 |
|
BedroomsBelowGround
|
1 |
|
BedroomsTotal
|
2 |
|
Age
|
51 To 99 Years |
|
Appliances
|
Water Heater, Stove, Window Coverings, Refrigerator |
|
ConstructionStyleAttachment
|
Detached |
|
ConstructionStyleOther
|
Seasonal |
|
ExteriorFinish
|
Log |
|
FireProtection
|
Smoke Detectors |
|
FireplacePresent
|
Yes |
|
FireplaceTotal
|
1 |
|
FireplaceType
|
Woodstove |
|
FoundationType
|
Wood/piers |
|
HalfBathTotal
|
1 |
|
HeatingFuel
|
Propane |
|
HeatingType
|
Other |
|
StoriesTotal
|
2 |
|
SizeInterior
|
1,100 - 1,500 Ft2 |
|
Type
|
House |
|
UtilityWater
|
Lake/river Water Intake |
Parking
Land
|
AccessType
|
Year-round Access, Private Docking |
|
Acreage
|
No |
|
LandAmenities
|
Golf Nearby, Hospital, Park |
|
Sewer
|
Septic System |
|
SizeDepth
|
460 Ft |
|
SizeFrontage
|
182 Ft ,3 In |
|
SizeIrregular
|
182.3 X 460 Ft |
|
SizeTotalText
|
182.3 X 460 Ft|1/2 - 1.99 Acres |
|
SurfaceWater
|
Lake/pond |
|
ZoningDescription
|
Wr |
Rooms
| Level |
Type |
Length |
Width |
Dimensions |
|
Main Level |
Great Room |
5.17 m |
7.23 m |
5.17 m x 7.23 m |
|
Main Level |
Primary Bedroom |
3.55 m |
3.09 m |
3.55 m x 3.09 m |
|
Main Level |
Kitchen |
3.58 m |
2.82 m |
3.58 m x 2.82 m |
|
Main Level |
Other |
2.16 m |
2.48 m |
2.16 m x 2.48 m |
|
Main Level |
Other |
5.75 m |
4.53 m |
5.75 m x 4.53 m |
|
Main Level |
Bathroom |
1.59 m |
1.27 m |
1.59 m x 1.27 m |
|
Upper Level |
Loft |
4.75 m |
7.21 m |
4.75 m x 7.21 m |
Utilities
