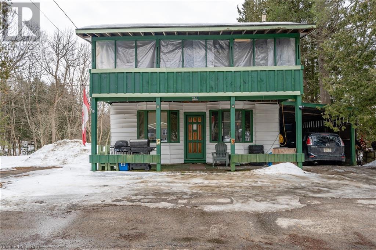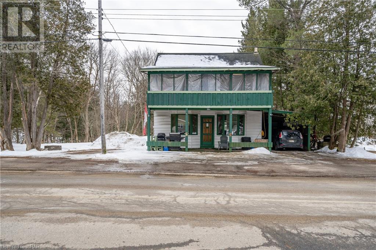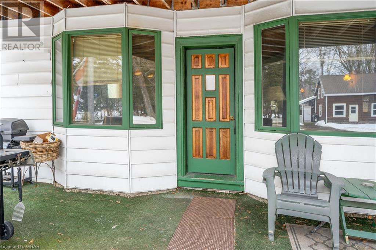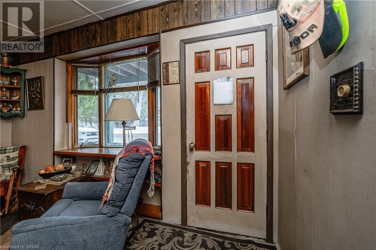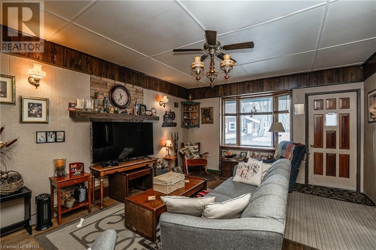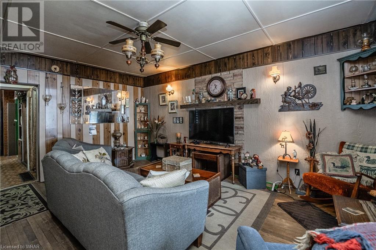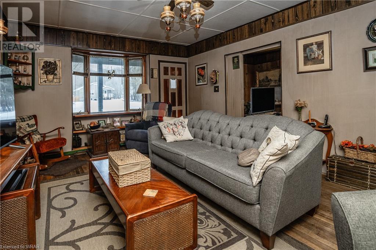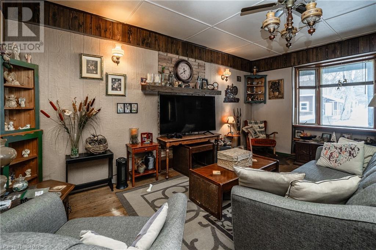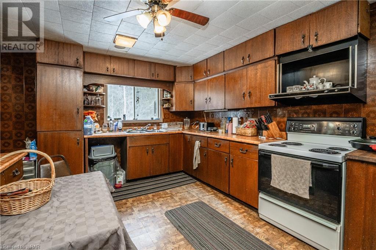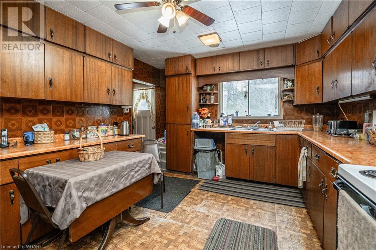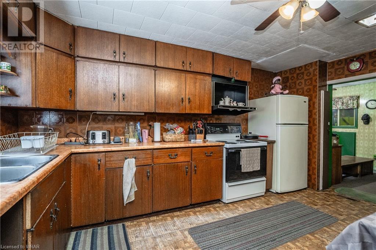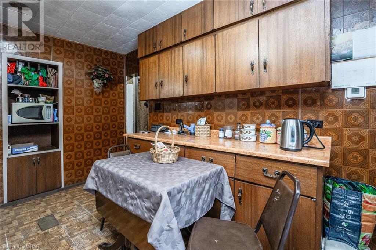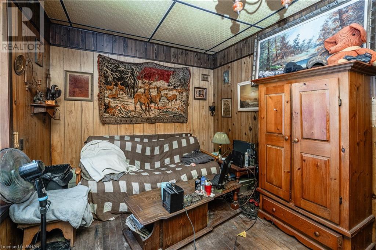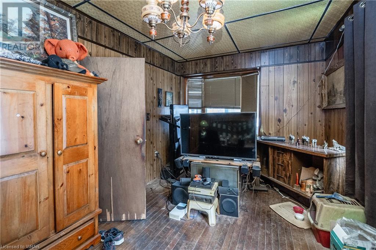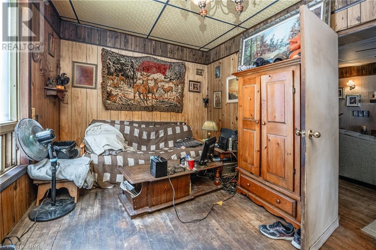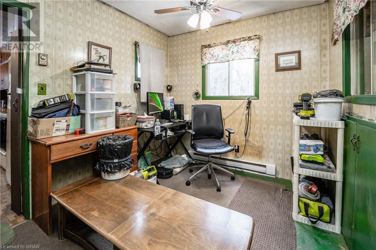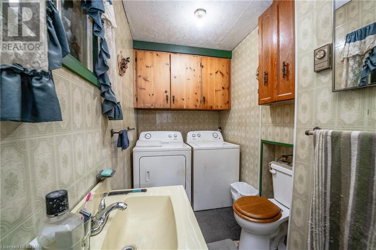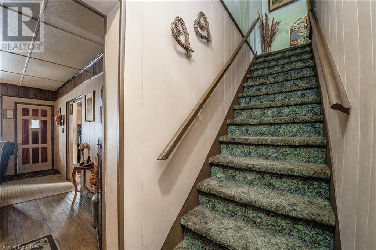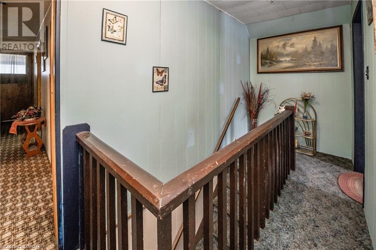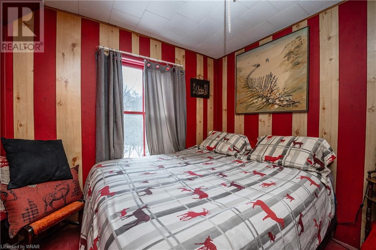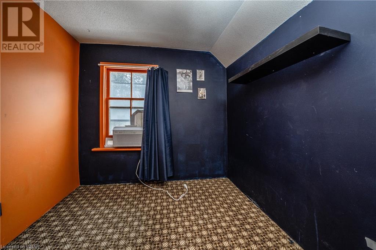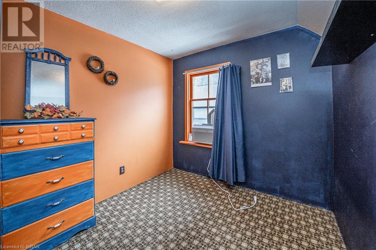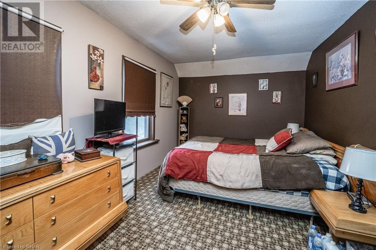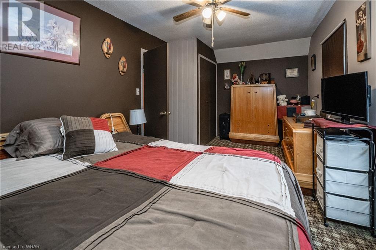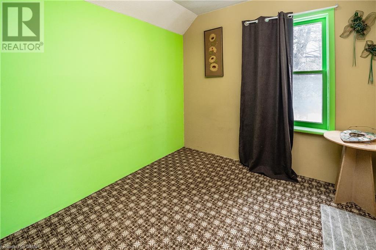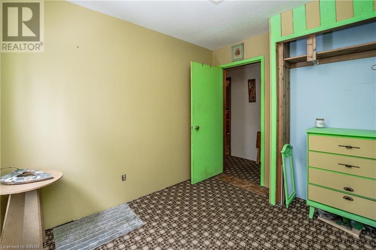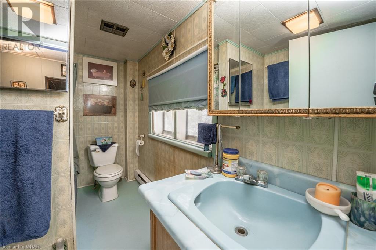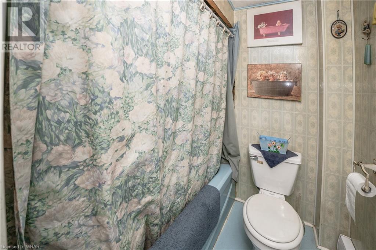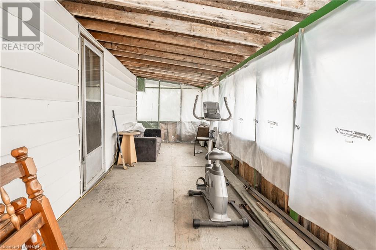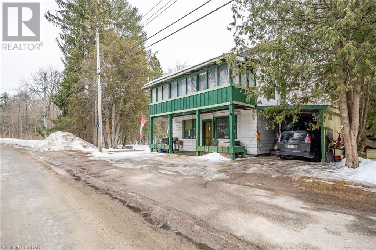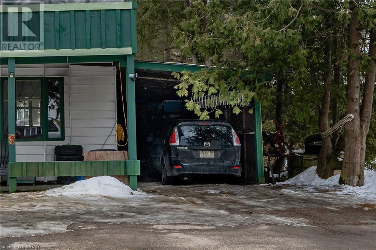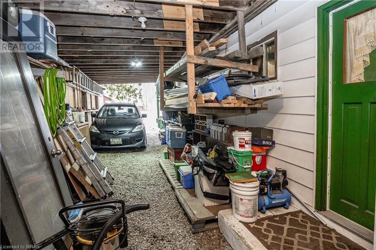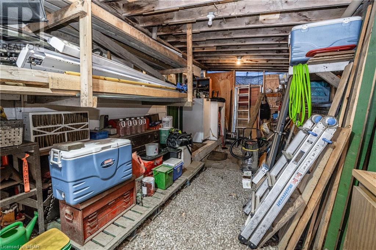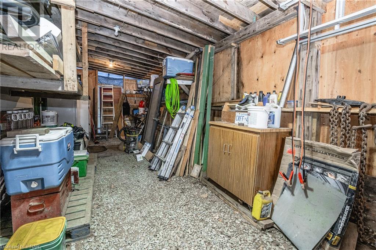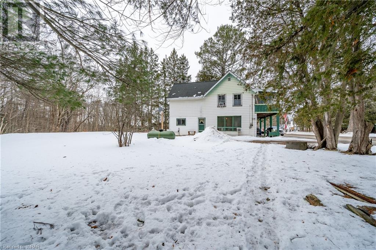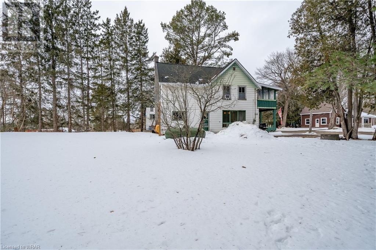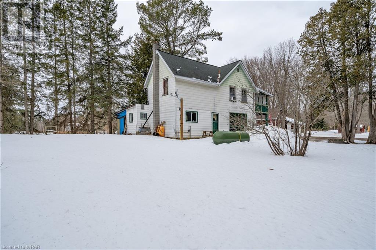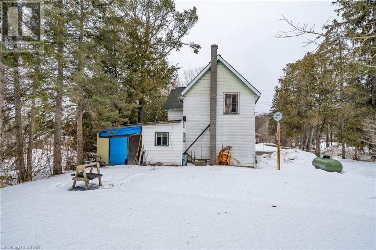4 Bedroom
2 Bathroom
1592.6400
2 Level
Window Air Conditioner
$429,999
Welcome to this four bedroom, two bathroom home spanning 1593 sq. ft., nestled in the picturesque village of Rosseau. Located just steps away from the renowned Cross Roads restaurant, this property offers the quintessential village lifestyle. Situated on a double lot, this property includes the main home and presents an incredible opportunity for renovation and transformation. Enjoy the convenience of being within walking distance to local restaurants, coffee shops, the LCBO, and Lake Rosseau's public beach and boat launch. With a rich history of being lovingly cared for and passed down through generations, this home is brimming with potential. Embrace the opportunity to breathe new life into this historic property, creating your dream home in this unique location. Rosseau Village is a beloved destination for tourists year-round, offering a charming atmosphere and a welcoming community. Don't miss your chance to own a piece of this idyllic village and craft your own masterpiece. Seize this opportunity to transform this unique property into something truly special. Contact us today to schedule a viewing and make your dream of Rosseau village living a reality. (id:56991)
Property Details
|
MLS® Number
|
40545178 |
|
Property Type
|
Single Family |
|
Parking Space Total
|
3 |
Building
|
Bathroom Total
|
2 |
|
Bedrooms Above Ground
|
4 |
|
Bedrooms Total
|
4 |
|
Appliances
|
Dryer, Refrigerator, Stove, Washer |
|
Architectural Style
|
2 Level |
|
Basement Development
|
Unfinished |
|
Basement Type
|
Partial (unfinished) |
|
Constructed Date
|
1916 |
|
Construction Material
|
Wood Frame |
|
Construction Style Attachment
|
Detached |
|
Cooling Type
|
Window Air Conditioner |
|
Exterior Finish
|
Wood |
|
Fireplace Present
|
No |
|
Foundation Type
|
Stone |
|
Half Bath Total
|
1 |
|
Heating Fuel
|
Propane |
|
Stories Total
|
2 |
|
Size Interior
|
1592.6400 |
|
Type
|
House |
|
Utility Water
|
Dug Well |
Land
|
Acreage
|
No |
|
Sewer
|
Septic System |
|
Size Depth
|
99 Ft |
|
Size Frontage
|
73 Ft |
|
Size Total Text
|
Under 1/2 Acre |
|
Zoning Description
|
Rr |
Rooms
| Level |
Type |
Length |
Width |
Dimensions |
|
Second Level |
Sunroom |
|
|
24'4'' x 7'7'' |
|
Second Level |
Primary Bedroom |
|
|
9'6'' x 17'2'' |
|
Second Level |
Bedroom |
|
|
9'1'' x 9'3'' |
|
Second Level |
Bedroom |
|
|
9'10'' x 8'3'' |
|
Second Level |
Bedroom |
|
|
9'10'' x 8'5'' |
|
Second Level |
4pc Bathroom |
|
|
5'6'' x 9'3'' |
|
Main Level |
Storage |
|
|
3'0'' x 6'9'' |
|
Main Level |
Office |
|
|
8'4'' x 9'11'' |
|
Main Level |
Living Room |
|
|
13'8'' x 17'1'' |
|
Main Level |
Kitchen |
|
|
15'1'' x 11'7'' |
|
Main Level |
Family Room |
|
|
9'8'' x 16'11'' |
|
Main Level |
2pc Bathroom |
|
|
5'0'' x 9'4'' |
