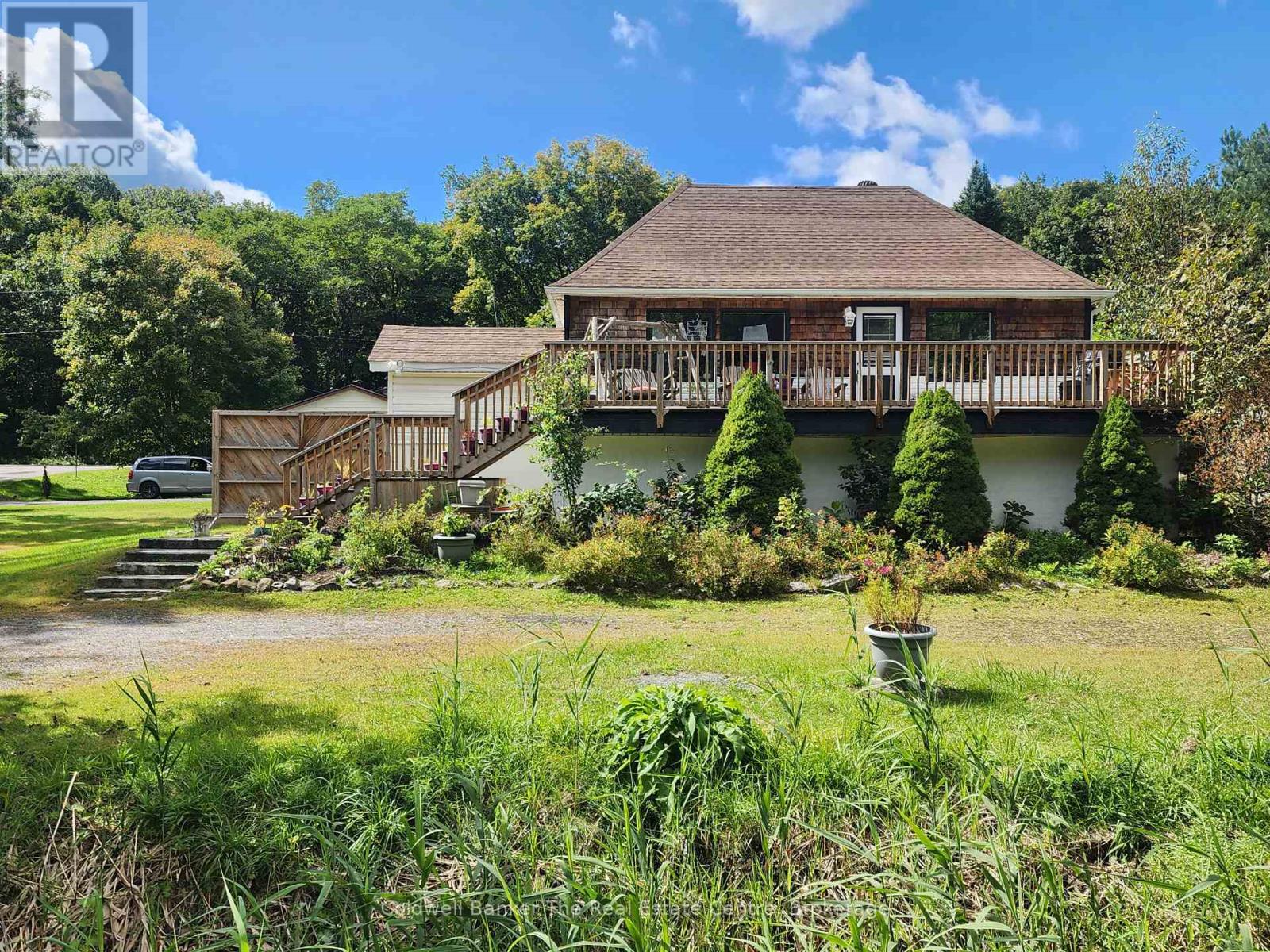4 Bedroom
2 Bathroom
700 - 1,100 ft2
Bungalow
Forced Air
$599,000
Welcome to this inviting income property, just moments away from the enchanting Gravenhurst Wharf and Muskoka Bay Park. This exceptional property features two fully equipped units filled with natural light pouring in from the large windows. Upstairs, you'll find two spacious bedrooms, a full bath, and convenient laundry facilities, all complemented by a sprawling front deck. Step outside to the separate side entrance leading to an upper deck. Downstairs, you'll be pleasantly surprised by the spacious, bright, and open feel of the lower unit. With large windows that flood the space with natural light, it truly doesn't feel like a basement at all. The unit features generous living space, two large bedrooms, newer flooring and carpeting, a full bath, private laundry, and its own separate entrance. Both units offer very large bedrooms and open-concept living areas that provide great flow and functionality, creating a space that feels homey, roomy, and welcoming. Each unit also includes a full bathroom with a bathtub a highly desirable feature for families with young children. Both units are currently rented at competitive market rates, providing a solid and immediate return on investment.The electrical panel and hardwired smoke detectors were installed and updated in June 2020, a brand new septic system in 2020, a new upper deck and replacement of the flat roof underneath in 2021, replacement of both side decks, upgraded attic insulation, and replaced eavestroughs. Many details have been carefully considered and updated for your peace of mind. Don't miss the opportunity to take advantage of the properties proximity to Muskoka Bay Park, offering a breathtaking beach on Lake Muskoka, tennis courts, playgrounds, and a baseball diamond. Your perfect investment opportunity awaits! (id:56991)
Property Details
|
MLS® Number
|
X12230089 |
|
Property Type
|
Single Family |
|
Community Name
|
Muskoka (S) |
|
EquipmentType
|
Water Heater |
|
ParkingSpaceTotal
|
8 |
|
RentalEquipmentType
|
Water Heater |
|
Structure
|
Deck |
Building
|
BathroomTotal
|
2 |
|
BedroomsAboveGround
|
2 |
|
BedroomsBelowGround
|
2 |
|
BedroomsTotal
|
4 |
|
Appliances
|
Water Heater - Tankless, All |
|
ArchitecturalStyle
|
Bungalow |
|
BasementFeatures
|
Separate Entrance |
|
BasementType
|
Full |
|
ConstructionStyleAttachment
|
Detached |
|
ExteriorFinish
|
Vinyl Siding |
|
FireplacePresent
|
No |
|
FoundationType
|
Block |
|
HeatingFuel
|
Natural Gas |
|
HeatingType
|
Forced Air |
|
StoriesTotal
|
1 |
|
SizeInterior
|
700 - 1,100 Ft2 |
|
Type
|
House |
|
UtilityWater
|
Municipal Water |
Parking
Land
|
Acreage
|
No |
|
Sewer
|
Septic System |
|
SizeDepth
|
125 Ft ,4 In |
|
SizeFrontage
|
165 Ft |
|
SizeIrregular
|
165 X 125.4 Ft |
|
SizeTotalText
|
165 X 125.4 Ft |
Rooms
| Level |
Type |
Length |
Width |
Dimensions |
|
Basement |
Kitchen |
8.64 m |
3.35 m |
8.64 m x 3.35 m |
|
Basement |
Primary Bedroom |
3.71 m |
4.47 m |
3.71 m x 4.47 m |
|
Basement |
Bedroom 2 |
4.5 m |
2.9 m |
4.5 m x 2.9 m |
|
Basement |
Laundry Room |
3.12 m |
2.06 m |
3.12 m x 2.06 m |
|
Basement |
Utility Room |
5.44 m |
4.06 m |
5.44 m x 4.06 m |
|
Main Level |
Kitchen |
8.99 m |
3.45 m |
8.99 m x 3.45 m |
|
Main Level |
Bedroom 2 |
3.4 m |
2.77 m |
3.4 m x 2.77 m |
|
Main Level |
Primary Bedroom |
5.54 m |
2.79 m |
5.54 m x 2.79 m |
|
Main Level |
Laundry Room |
2.13 m |
2.59 m |
2.13 m x 2.59 m |
|
Main Level |
Bathroom |
2.3 m |
3.04 m |
2.3 m x 3.04 m |
Utilities
|
Cable
|
Available |
|
Electricity
|
Installed |

























































