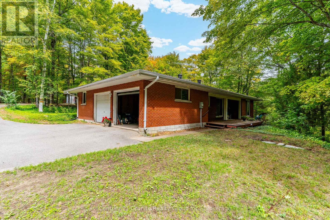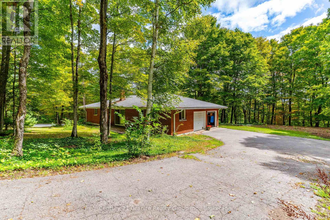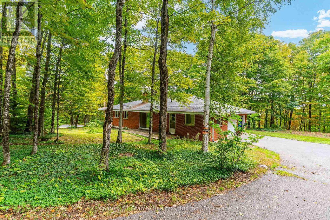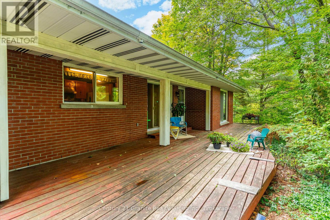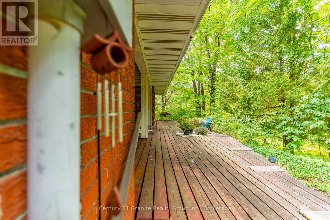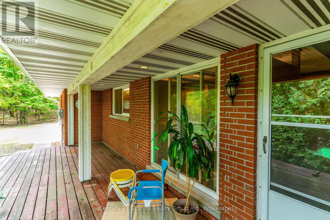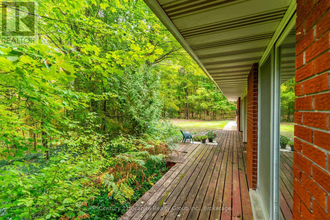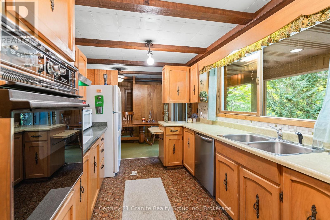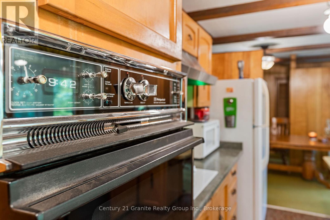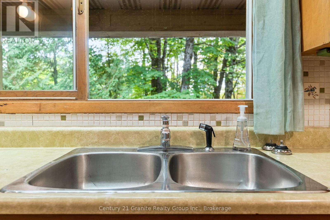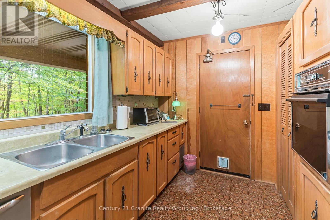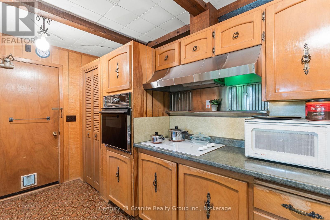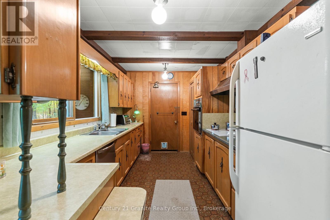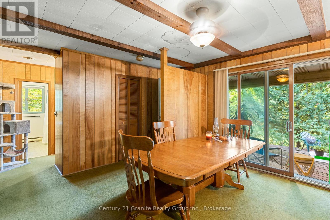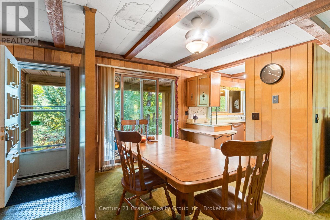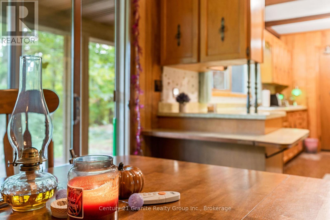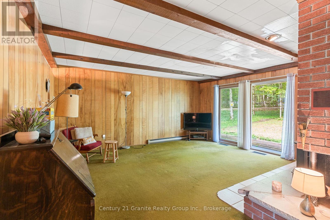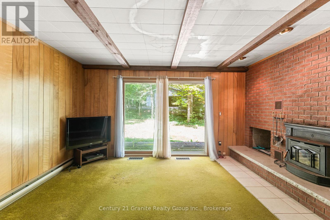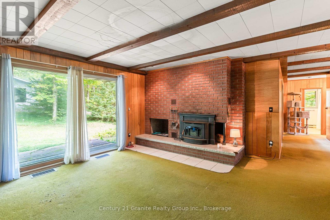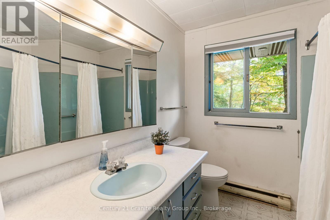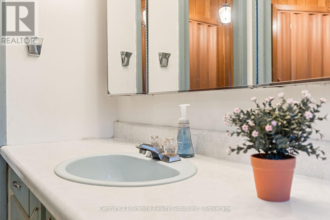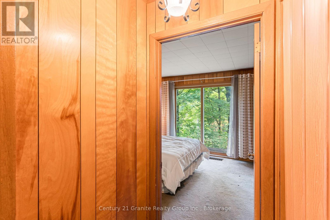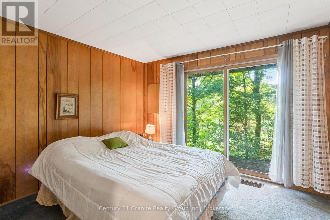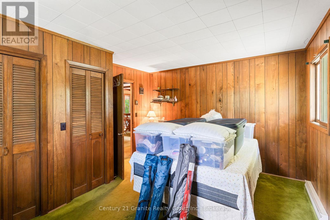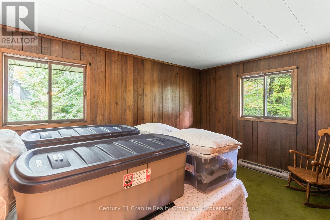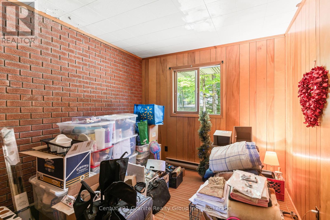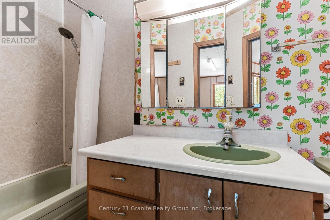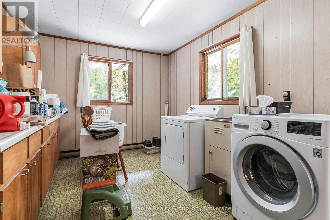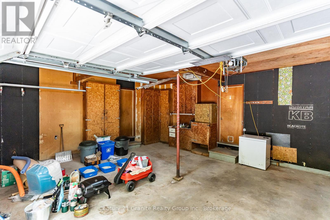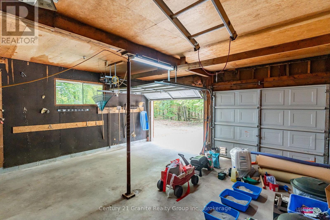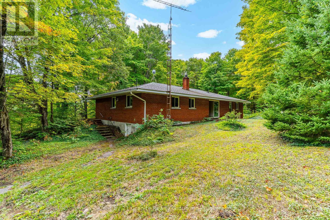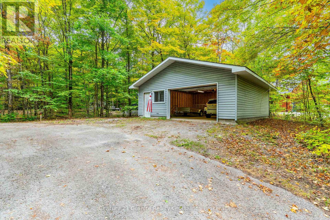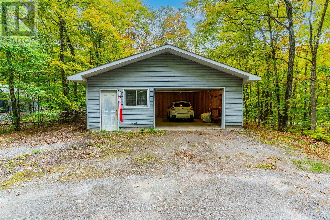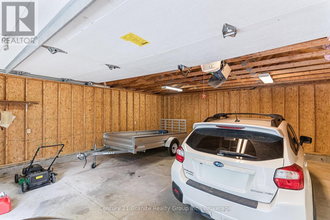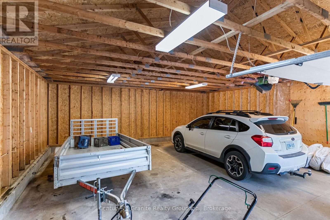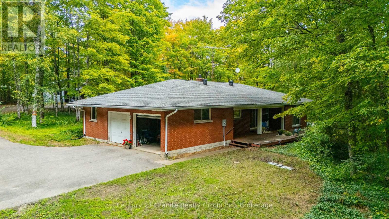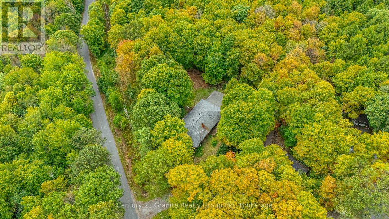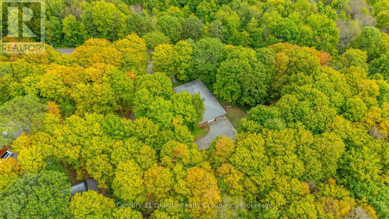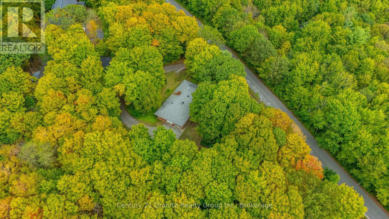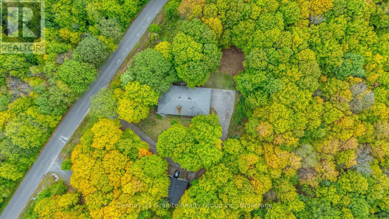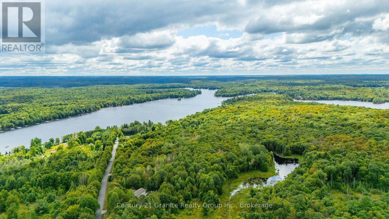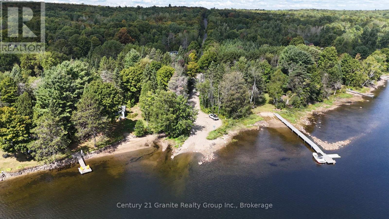3 Bedroom
2 Bathroom
1,100 - 1,500 ft2
Bungalow
Fireplace
Baseboard Heaters
$399,000
Welcome to 1204 Walker Line Road. This solid, custom built brick bungalow is set on a beautifully treed 1-acre lot. With approximately 1,500 sq ft of living space, this home offers three spacious bedrooms, two full bathrooms, and plenty of room for your family to grow.Enjoy the convenience of both a double attached and a double detached garage- ideal for vehicles, storage, or a workshop. The paved driveway adds to the propertys curb appeal and practicality.Inside, you will find a home with great bones, ready for your personal choice of cosmetic updates. The functional layout features generous room sizes and plenty of natural light - the master bedroom situated perfectly to capture beautiful sunrises. The crawl space foundation provides easy access for maintenance and upgrades. Located just 800 metres from public access to Kushog Lake at the end of Walker Line Road, you are never far from boating and swimming .... and access over 100 acres of Crown Land off nearby Switchback Dr. Surrounded by mature trees, this property offers space, and a peaceful setting. Whether you're looking for a family home, a project to make your own, or a fantastic investment opportunity, this brick bungalow is brimming with potential. Don't miss your chance to revitalize a classic and create your dream home in a wonderful location! Pre-listing Home Inspection Report available. (id:56991)
Property Details
|
MLS® Number
|
X12384308 |
|
Property Type
|
Single Family |
|
Community Name
|
Stanhope |
|
CommunityFeatures
|
School Bus |
|
Features
|
Wooded Area, Partially Cleared, Flat Site, Dry |
|
ParkingSpaceTotal
|
10 |
|
Structure
|
Deck |
Building
|
BathroomTotal
|
2 |
|
BedroomsAboveGround
|
3 |
|
BedroomsTotal
|
3 |
|
Age
|
51 To 99 Years |
|
Appliances
|
Oven - Built-in, Range, Cooktop, Dishwasher, Oven |
|
ArchitecturalStyle
|
Bungalow |
|
BasementType
|
Crawl Space |
|
ConstructionStyleAttachment
|
Detached |
|
ExteriorFinish
|
Brick |
|
FireplacePresent
|
Yes |
|
FireplaceTotal
|
1 |
|
FireplaceType
|
Insert |
|
FoundationType
|
Block |
|
HeatingFuel
|
Electric |
|
HeatingType
|
Baseboard Heaters |
|
StoriesTotal
|
1 |
|
SizeInterior
|
1,100 - 1,500 Ft2 |
|
Type
|
House |
|
UtilityWater
|
Drilled Well |
Parking
Land
|
Acreage
|
No |
|
Sewer
|
Septic System |
|
SizeDepth
|
150 Ft |
|
SizeFrontage
|
300 Ft |
|
SizeIrregular
|
300 X 150 Ft |
|
SizeTotalText
|
300 X 150 Ft|1/2 - 1.99 Acres |
|
ZoningDescription
|
Rr |
Rooms
| Level |
Type |
Length |
Width |
Dimensions |
|
Main Level |
Dining Room |
4.27 m |
3.63 m |
4.27 m x 3.63 m |
|
Main Level |
Kitchen |
4.52 m |
2.69 m |
4.52 m x 2.69 m |
|
Main Level |
Living Room |
5.26 m |
5.11 m |
5.26 m x 5.11 m |
|
Main Level |
Bedroom |
4.44 m |
3.68 m |
4.44 m x 3.68 m |
|
Main Level |
Bedroom 2 |
3.68 m |
2.78 m |
3.68 m x 2.78 m |
|
Main Level |
Bedroom 3 |
3.43 m |
3.56 m |
3.43 m x 3.56 m |
|
Main Level |
Bathroom |
2.39 m |
2.27 m |
2.39 m x 2.27 m |
|
Main Level |
Laundry Room |
3.06 m |
4.78 m |
3.06 m x 4.78 m |
|
Main Level |
Bathroom |
3.04 m |
1.17 m |
3.04 m x 1.17 m |
Utilities
|
Wireless
|
Available |
|
Electricity Connected
|
Connected |
|
Telephone
|
Nearby |
