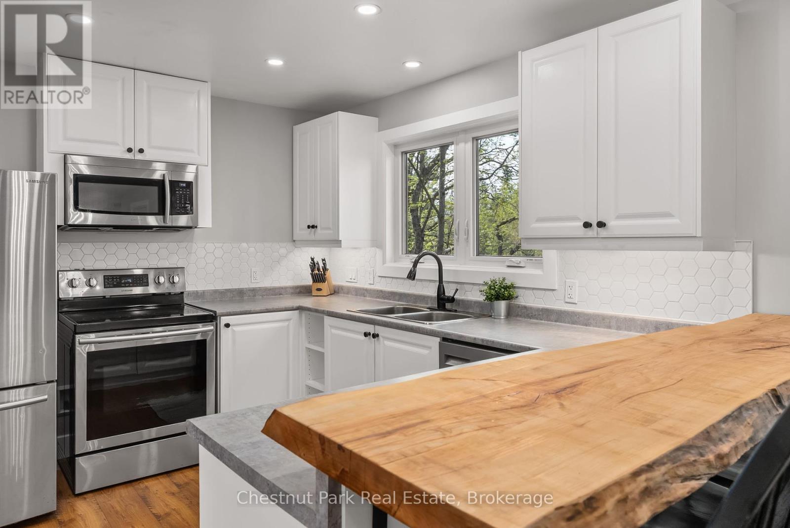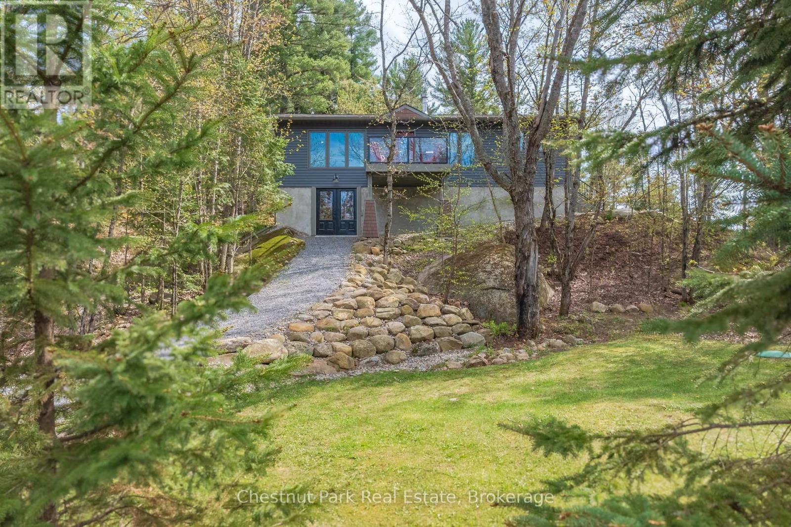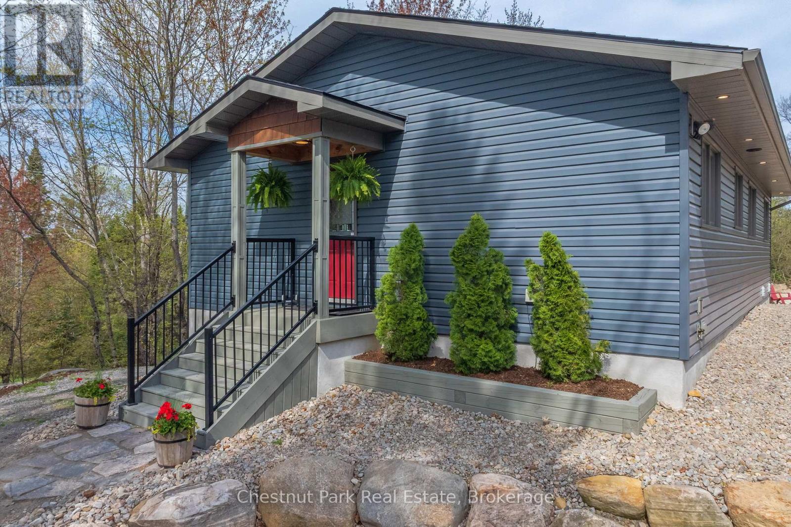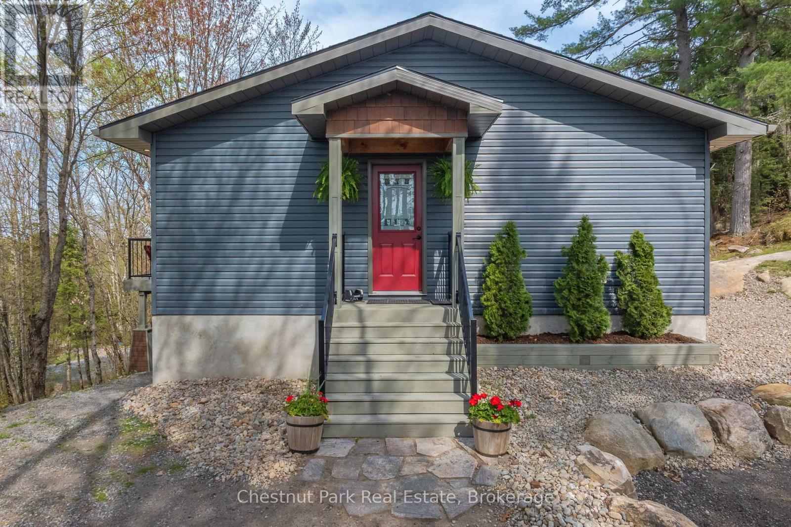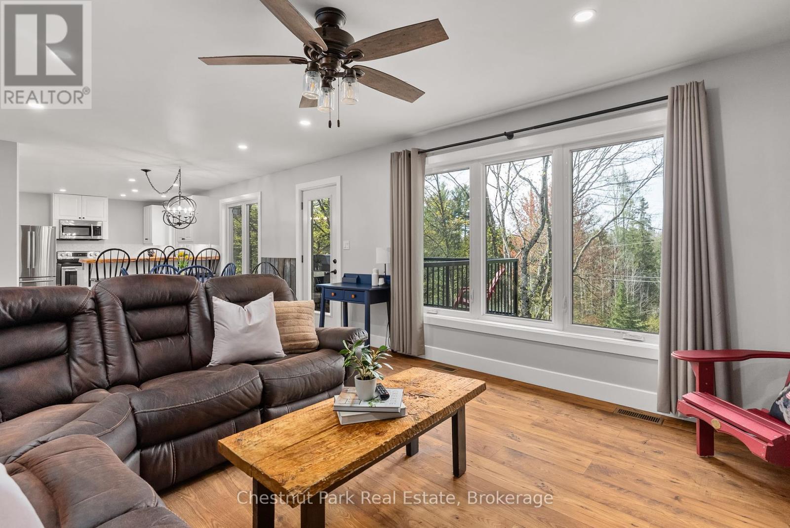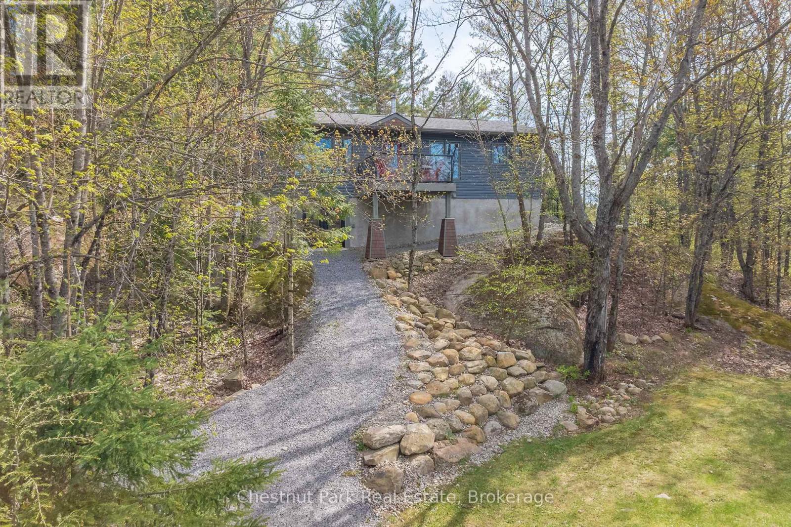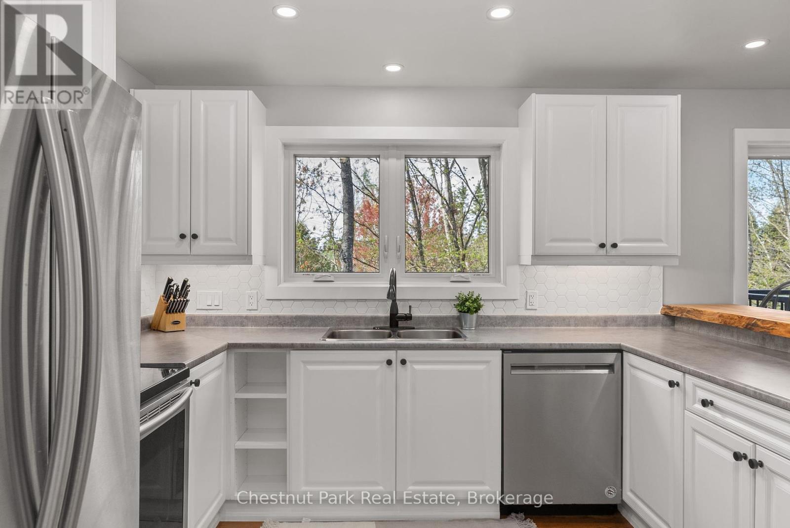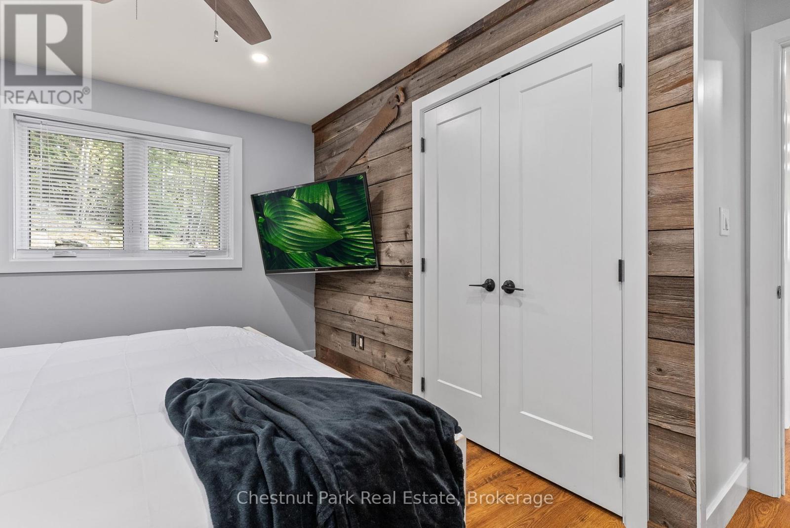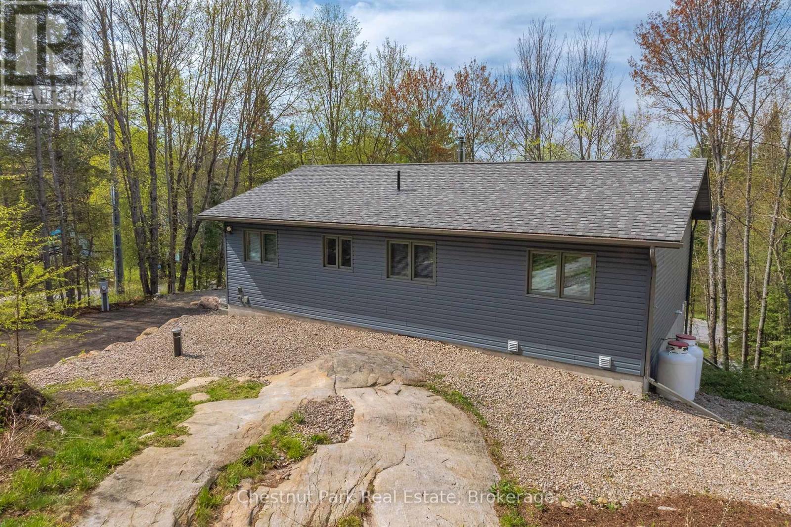3 Bedroom
1 Bathroom
700 - 1,100 ft2
Raised Bungalow
Fireplace
Forced Air
Landscaped
$679,000
Welcome to 1205 Old Muskoka Road in Utterson! This modern 3-bedroom bungalow blends comfort, style, and convenience in the heart of Muskoka. Built in 2018 on a solid ICF foundation, its move-in ready and perfect for anyone seeking the ease of main floor living. Just minutes from Highway 11 and ideally located between Bracebridge and Huntsville, you're close to shopping, schools, and recreation, yet tucked away in a peaceful setting. The bright, open-concept layout is filled with natural light. Featuring a live edge island/bar top, ideal for entertaining, while the cozy living room offers a rustic barnwood accent wall and wood stove, perfect for chilly evenings. Down the hall are three spacious bedrooms, a 4-piece bath, and main floor laundry. Walk out to your private back deck surrounded by trees - great for morning coffee or evening BBQs. Need extra space? The spacious crawl space with a walkout offers loads of potential. Store your ATVs, snowblowers, or utilize as a workshop, or flex space. Outside, enjoy a landscaped yard with mature trees, a stone fire pit, and Muskoka's natural charm. Bonus- a separate parking pad with ample space for contractors, RVs, or hobbyists with extra gear. Perfect for trailers, trucks, or toys! Muskoka main floor living at its finest! (id:56991)
Property Details
|
MLS® Number
|
X12151232 |
|
Property Type
|
Single Family |
|
Community Name
|
Stephenson |
|
Features
|
Irregular Lot Size, Rocky, Sloping, Rolling |
|
ParkingSpaceTotal
|
7 |
|
Structure
|
Shed |
Building
|
BathroomTotal
|
1 |
|
BedroomsAboveGround
|
3 |
|
BedroomsTotal
|
3 |
|
Amenities
|
Fireplace(s) |
|
Appliances
|
All, Water Heater, Stove, Window Coverings |
|
ArchitecturalStyle
|
Raised Bungalow |
|
BasementType
|
Crawl Space |
|
ConstructionStyleAttachment
|
Detached |
|
ExteriorFinish
|
Vinyl Siding |
|
FireProtection
|
Smoke Detectors |
|
FireplacePresent
|
Yes |
|
FireplaceTotal
|
1 |
|
FoundationType
|
Insulated Concrete Forms |
|
HeatingFuel
|
Wood |
|
HeatingType
|
Forced Air |
|
StoriesTotal
|
1 |
|
SizeInterior
|
700 - 1,100 Ft2 |
|
Type
|
House |
Parking
Land
|
Acreage
|
No |
|
LandscapeFeatures
|
Landscaped |
|
Sewer
|
Septic System |
|
SizeDepth
|
181 Ft ,6 In |
|
SizeFrontage
|
240 Ft |
|
SizeIrregular
|
240 X 181.5 Ft |
|
SizeTotalText
|
240 X 181.5 Ft|1/2 - 1.99 Acres |
|
ZoningDescription
|
Rr |
Rooms
| Level |
Type |
Length |
Width |
Dimensions |
|
Main Level |
Primary Bedroom |
3.8 m |
4.17 m |
3.8 m x 4.17 m |
|
Main Level |
Living Room |
6.81 m |
4.08 m |
6.81 m x 4.08 m |
|
Main Level |
Bedroom 2 |
2.72 m |
3.01 m |
2.72 m x 3.01 m |
|
Main Level |
Bathroom |
2.27 m |
3 m |
2.27 m x 3 m |
|
Main Level |
Bedroom 3 |
2.68 m |
3.02 m |
2.68 m x 3.02 m |
|
Main Level |
Kitchen |
3.33 m |
2.93 m |
3.33 m x 2.93 m |
|
Main Level |
Dining Room |
1.8 m |
2.93 m |
1.8 m x 2.93 m |
Utilities
|
Cable
|
Available |
|
Electricity
|
Installed |
