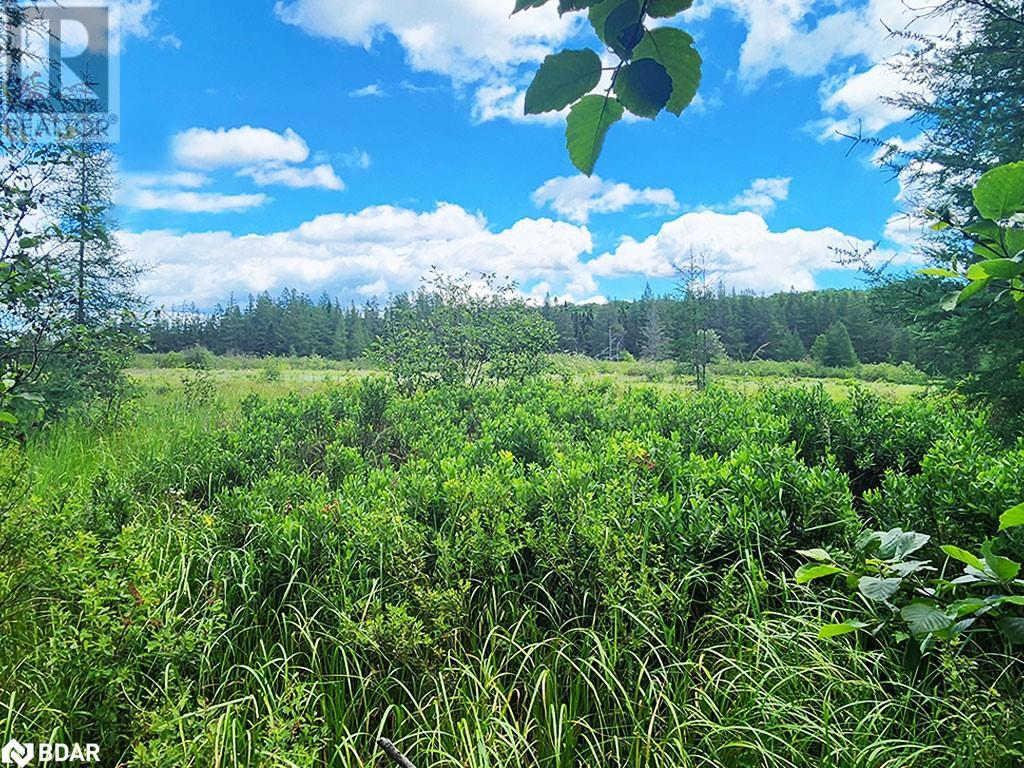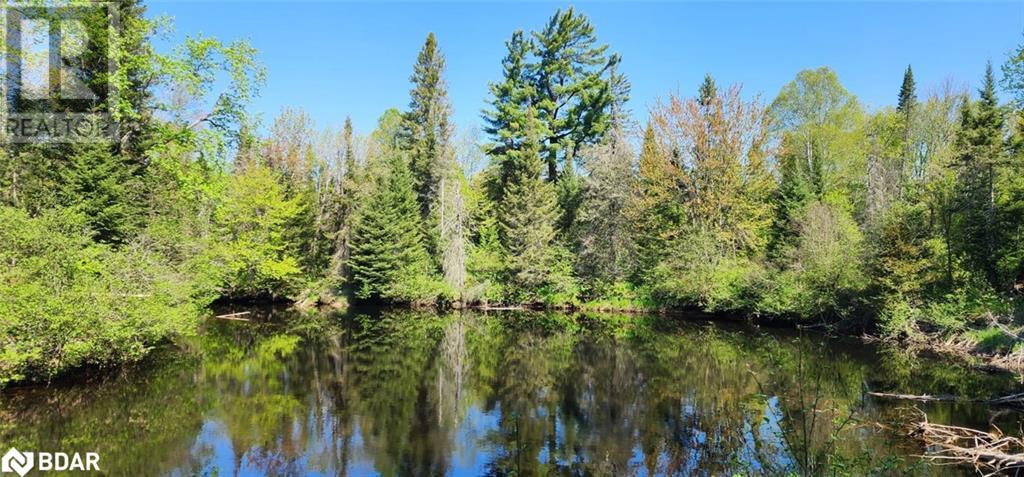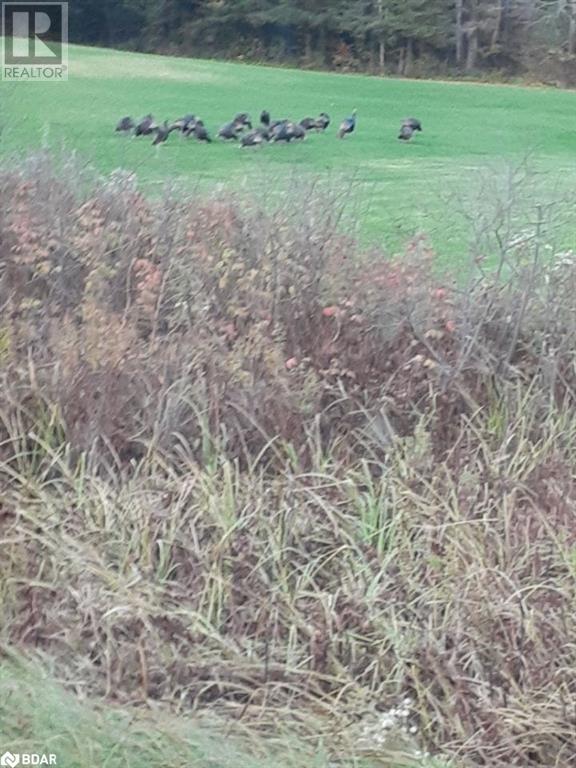2 Bedroom
1 Bathroom
384 ft2
Bungalow
None
Stove
Waterfront On River
Acreage
$825,000
Experience the ultimate private retreat on almost 200 acres of pristine wilderness. This property features a cozy 2-bedroom cottage raised on a new foundation with study steel beams for lasting support. Additional features include a 20’ x 30’ storage building, two versatile bunkies & a sawmill. With 1600 ft of scenic frontage along the Magnetawan River that leads to the Pickeral Lake, nature surrounds you at every turn. A second river, the Proudfoot River, runs through the far end of the property and there are public docks less than 5 minutes away. Lots of wildlife, including moose and deer, roam the area, perfect for those that want to be surrounded by nature and animals. The dug well and septic system are a great addition. Don’t miss the exceptional opportunity to own a secluded escape immersed in nature. (id:56991)
Property Details
|
MLS® Number
|
40670725 |
|
Property Type
|
Single Family |
|
AmenitiesNearBy
|
Beach |
|
CommunityFeatures
|
Quiet Area |
|
Features
|
Crushed Stone Driveway, Country Residential, Recreational |
|
ParkingSpaceTotal
|
10 |
|
Structure
|
Workshop, Shed, Barn |
|
ViewType
|
No Water View |
|
WaterFrontType
|
Waterfront On River |
Building
|
BathroomTotal
|
1 |
|
BedroomsAboveGround
|
2 |
|
BedroomsTotal
|
2 |
|
Appliances
|
Freezer, Refrigerator, Stove |
|
ArchitecturalStyle
|
Bungalow |
|
BasementType
|
None |
|
ConstructedDate
|
1968 |
|
ConstructionStyleAttachment
|
Detached |
|
CoolingType
|
None |
|
ExteriorFinish
|
Vinyl Siding |
|
FireplacePresent
|
No |
|
HeatingType
|
Stove |
|
StoriesTotal
|
1 |
|
SizeInterior
|
384 Ft2 |
|
Type
|
House |
|
UtilityWater
|
Dug Well |
Parking
Land
|
AccessType
|
Road Access, Highway Nearby |
|
Acreage
|
Yes |
|
LandAmenities
|
Beach |
|
Sewer
|
Septic System |
|
SizeIrregular
|
195.858 |
|
SizeTotal
|
195.858 Ac|101+ Acres |
|
SizeTotalText
|
195.858 Ac|101+ Acres |
|
SurfaceWater
|
River/stream |
|
ZoningDescription
|
Ru & Hz |
Rooms
| Level |
Type |
Length |
Width |
Dimensions |
|
Main Level |
Mud Room |
|
|
5'7'' x 6'12'' |
|
Main Level |
3pc Bathroom |
|
|
Measurements not available |
|
Main Level |
Bedroom |
|
|
8'0'' x 8'0'' |
|
Main Level |
Bedroom |
|
|
8'0'' x 7'0'' |
|
Main Level |
Eat In Kitchen |
|
|
15'0'' x 15'0'' |
Utilities




























