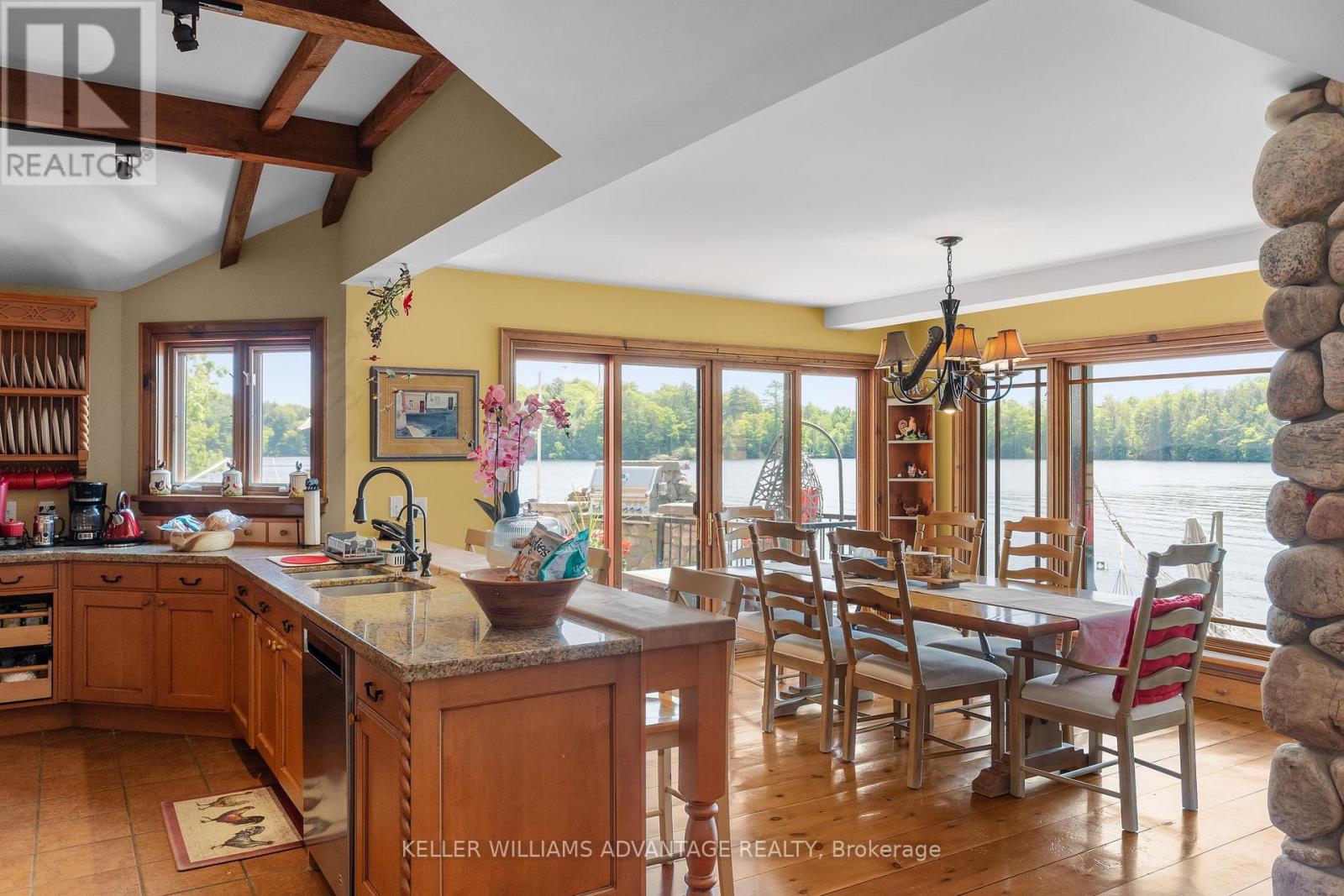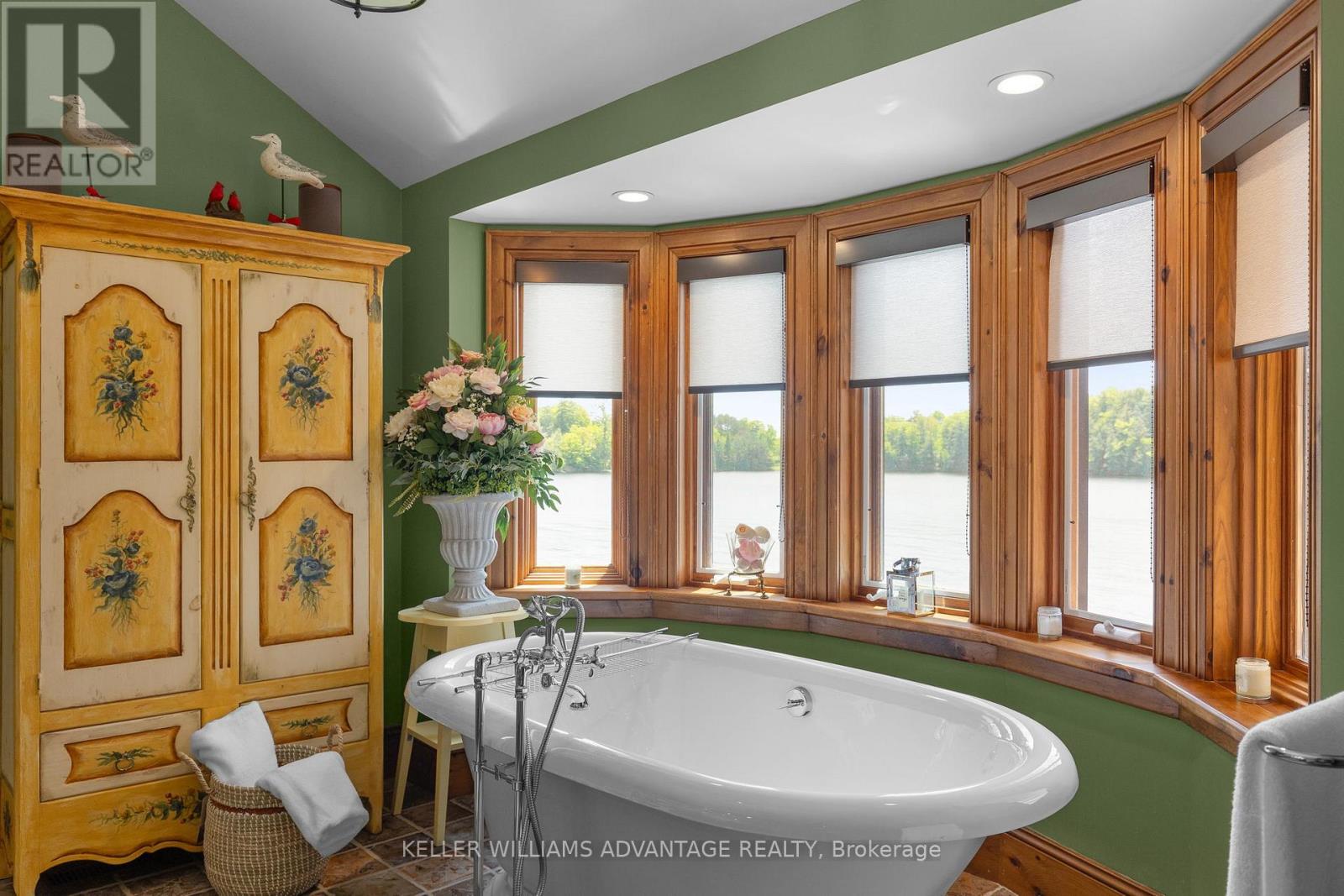4 Bedroom
4 Bathroom
2499.9795 - 2999.975 sqft
Fireplace
Above Ground Pool
Central Air Conditioning, Ventilation System
Forced Air
Waterfront
$28,499 Monthly
Nested in a tranquil and private setting is 1211 Brydons Bay Cottage! The serenity and privacy at this exclusive lakeside retreat,nested on the shores of Lake Muskoka in Gravenhurst.With over 300ft.of pristine water frontage / close to 2 acres of natural beauty,this cottage is a haven for nature lovers and outdoor enthusiasts and lest we forget the numerous trails all around the cottage.The cottage offers 4 Bedrooms and 4 Bathrooms with a meticulously crafted Master bedroom overlooking the entire lake.Immerse yourself in panoramic views of the shimmering lake from every room in this cottage.The bright and airy Chef's kitchen is a culinary haven equipped with modern cabinets/amenities and ample storage spaces.From the inviting Dining room to the spacious living area ,every corner of this cottage is designed for gatherings filled with joy! Delight in Alfresco dining on the spacious deck, evenings by the cracking fire pit, each day spent here is a bliss. Endless water adventures from the private docks that can harbour 2 boats and 2 sea-doos. Thi cottage comes with a resistance swimming pool ,a hot tub , sauna and a full gym. Explore the rocky shorelines,tall beautiful trees and sight of deers ,where memories are made and adventures unfold. From lazy days spent basking in the sun to evenings illuminated by starlit skies, 1211 Brydons Bay offers an unparalleled lifestyle where every moment is infused with wonder and tranquility. **** EXTRAS **** $300+HST By weekly fee. (id:56991)
Property Details
|
MLS® Number
|
X9367267 |
|
Property Type
|
Single Family |
|
Features
|
Carpet Free, Recreational, Guest Suite, In-law Suite, Sauna |
|
ParkingSpaceTotal
|
7 |
|
PoolType
|
Above Ground Pool |
|
Structure
|
Boathouse, Dock |
|
ViewType
|
Direct Water View |
|
WaterFrontType
|
Waterfront |
Building
|
BathroomTotal
|
4 |
|
BedroomsAboveGround
|
4 |
|
BedroomsTotal
|
4 |
|
Amenities
|
Fireplace(s), Separate Heating Controls |
|
Appliances
|
Water Heater, Water Purifier, Water Treatment |
|
BasementType
|
Crawl Space |
|
ConstructionStatus
|
Insulation Upgraded |
|
ConstructionStyleAttachment
|
Detached |
|
CoolingType
|
Central Air Conditioning, Ventilation System |
|
ExteriorFinish
|
Aluminum Siding |
|
FireplacePresent
|
Yes |
|
FireplaceTotal
|
1 |
|
FoundationType
|
Brick, Insulated Concrete Forms, Wood |
|
HalfBathTotal
|
1 |
|
HeatingFuel
|
Electric |
|
HeatingType
|
Forced Air |
|
StoriesTotal
|
2 |
|
SizeInterior
|
2499.9795 - 2999.975 Sqft |
|
Type
|
House |
|
UtilityPower
|
Generator |
Parking
Land
|
AccessType
|
Highway Access, Public Road, Year-round Access, Marina Docking, Private Docking |
|
Acreage
|
No |
|
Sewer
|
Sanitary Sewer |
Rooms
| Level |
Type |
Length |
Width |
Dimensions |
|
Second Level |
Bedroom 2 |
3.607 m |
4.597 m |
3.607 m x 4.597 m |
|
Second Level |
Bedroom 3 |
3.594 m |
3.353 m |
3.594 m x 3.353 m |
|
Second Level |
Bedroom 4 |
7.467 m |
8.3314 m |
7.467 m x 8.3314 m |
|
Main Level |
Living Room |
9.145 m |
5.48 m |
9.145 m x 5.48 m |
|
Main Level |
Bedroom |
5.1 m |
5.19 m |
5.1 m x 5.19 m |
|
Main Level |
Kitchen |
4.623 m |
5.283 m |
4.623 m x 5.283 m |
Utilities
|
Cable
|
Installed |
|
Sewer
|
Installed |















































