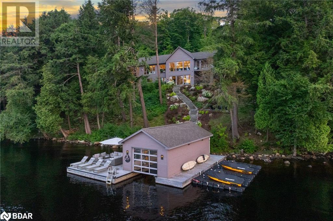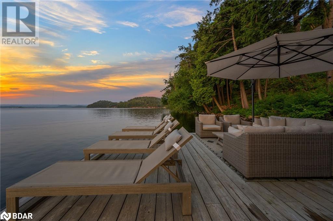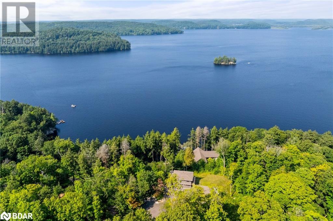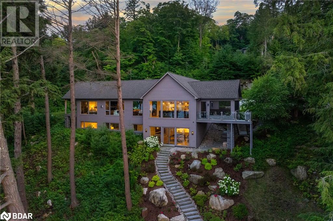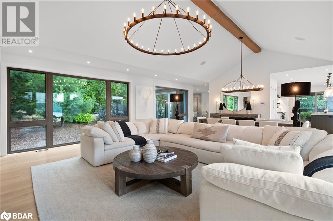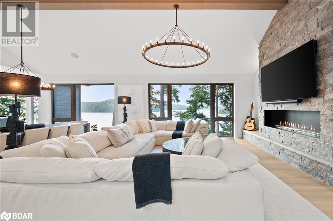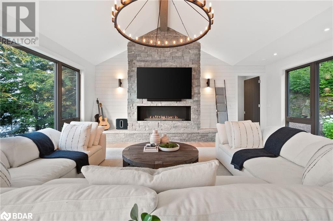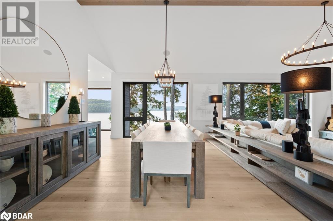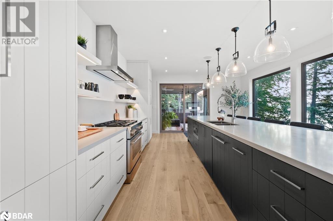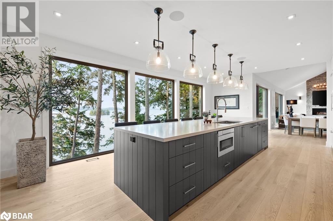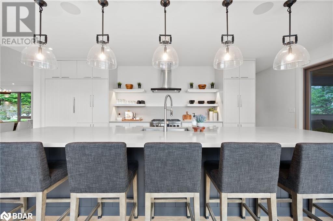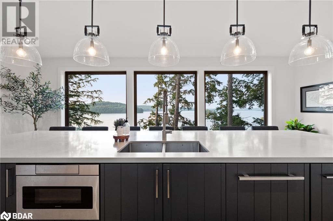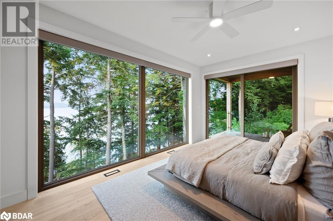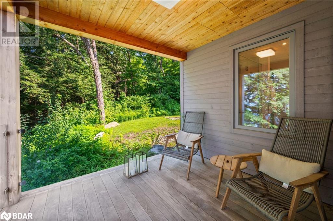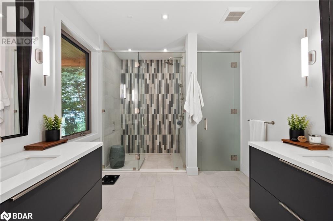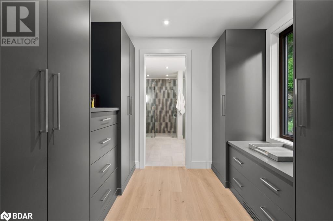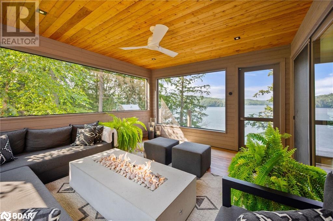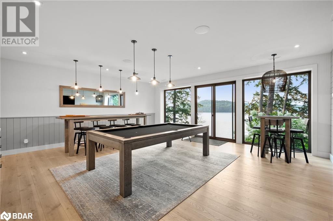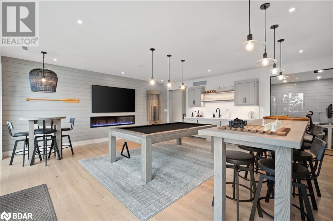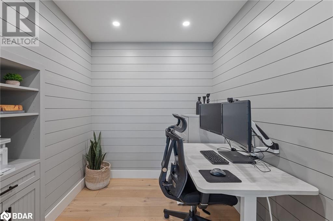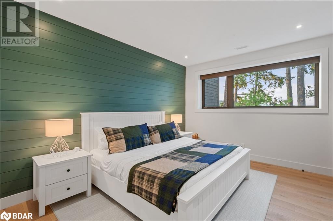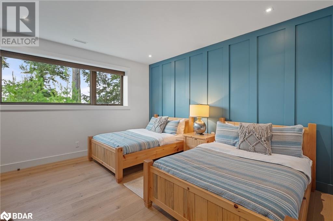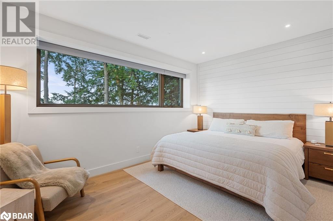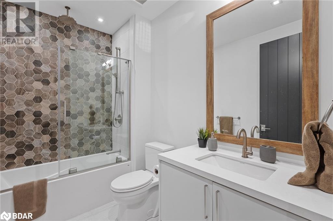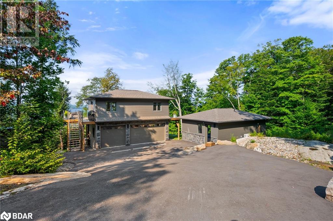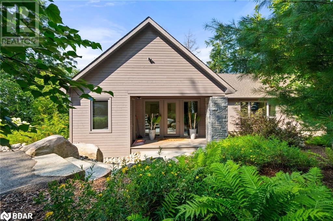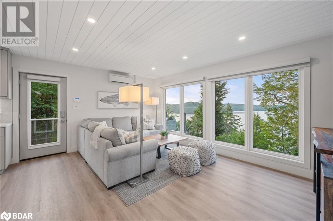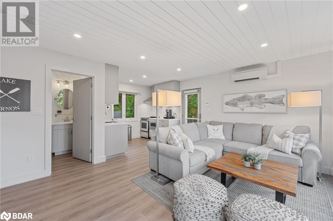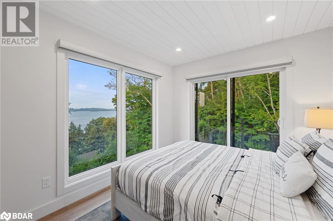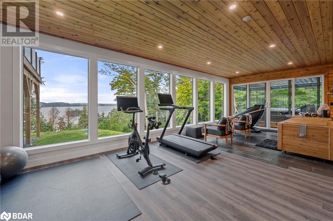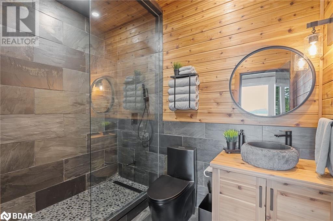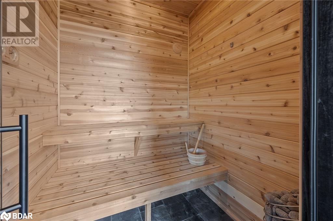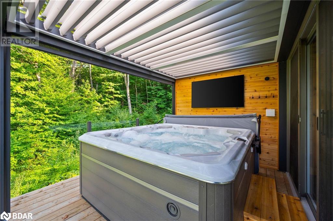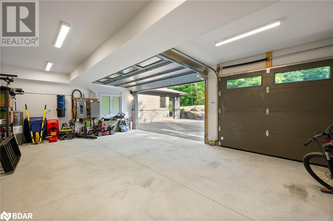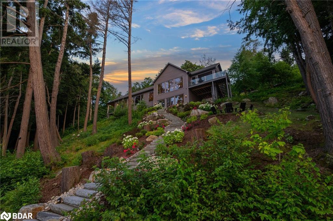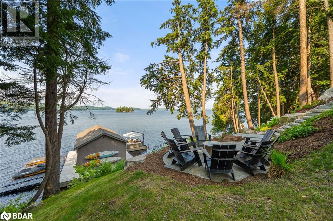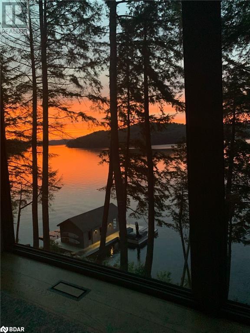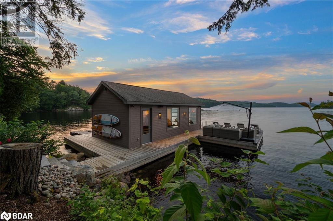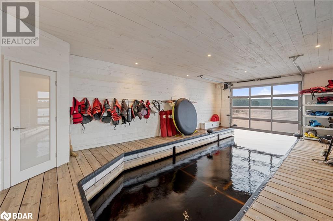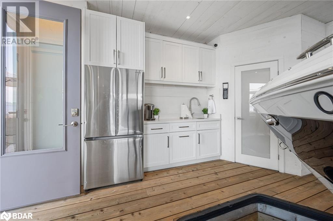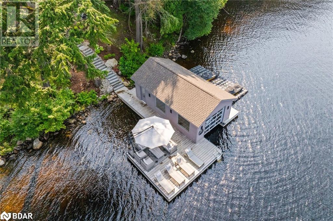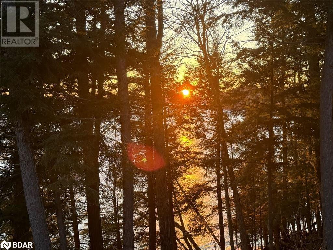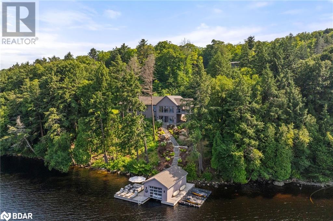6 Bedroom
5 Bathroom
4,126 ft2
Raised Bungalow
Fireplace
Central Air Conditioning
Forced Air
Waterfront
Acreage
Lawn Sprinkler
$5,995,000
Welcome To 124 Claren Crescent, An Extraordinary Year-Round Retreat Nestled On The Pristine Shores Of Lake Vernon In Exclusive Ashworth Bay - Renowned For Its Upscale Waterfront Estates. Set On Over 2.5 Acres With 350+ Ft Of Private Shoreline, This Is Lakeside Living At Its Finest, Just Minutes By Car Or Boat To Downtown Huntsville. The Main Residence Is A Stunning Architectural Masterpiece Offering 4,100+ Sq Ft Of Refined Space With 4 Bedrooms, 3.5 Baths, Soaring Ceilings, Panoramic Lake Views & Designer Finishes Throughout. The Walk-Out Lower Level Is An Entertainer’s Dream With A Bright Rec Area, Wet Bar, Cozy Fireplace, Home Office & Room For Billiards Or Games. Professionally Landscaped Grounds Lead To A Custom Boathouse With Sleek Kitchenette, Eco-Washroom & A Sun-Drenched Dock - Perfect For Morning Coffee Or Golden-Hour Cocktails. Hosting Guests? The Private 2-Bed Guest Cottage Includes A Full Kitchen, Open Living Space, 3-Piece Bath & An East-Facing Balcony For Unforgettable Sunrises. An Inviting Front Deck & Heated Detached Garage Enhance The Experience, While The Spa-Style Wellness Centre - Featuring A Gym, Sauna, Hot Tub & Screened Balcony - Offers Total Escape. Between The Main Home, Guest House, Boathouse & Spa, You’ll Enjoy A Remarkable 6,104 Sq Ft Of Total Interior Living Space. Located On A Tranquil, Less-Travelled Stretch Of Lake Vernon With Direct Access To 40+ Miles Of Boating, This Is Muskoka Luxury Without Compromise. Guest House & Wellness Centre With Own Septic System & Generator ('23). Boathouse Upgraded With Kitchenette & Eco-Washroom ('23). Restoration Hardware Light Fixtures Throughout. (id:56991)
Property Details
|
MLS® Number
|
40744108 |
|
Property Type
|
Single Family |
|
CommunicationType
|
High Speed Internet |
|
CommunityFeatures
|
Quiet Area |
|
EquipmentType
|
Propane Tank |
|
Features
|
Cul-de-sac, Crushed Stone Driveway, Country Residential, Sump Pump, Automatic Garage Door Opener |
|
ParkingSpaceTotal
|
15 |
|
RentalEquipmentType
|
Propane Tank |
|
ViewType
|
Lake View |
|
WaterFrontType
|
Waterfront |
Building
|
BathroomTotal
|
5 |
|
BedroomsAboveGround
|
3 |
|
BedroomsBelowGround
|
3 |
|
BedroomsTotal
|
6 |
|
Appliances
|
Central Vacuum, Dishwasher, Dryer, Microwave, Refrigerator, Sauna, Washer, Range - Gas, Hood Fan, Window Coverings, Garage Door Opener, Hot Tub |
|
ArchitecturalStyle
|
Raised Bungalow |
|
BasementDevelopment
|
Finished |
|
BasementType
|
Full (finished) |
|
ConstructedDate
|
2019 |
|
ConstructionMaterial
|
Wood Frame |
|
ConstructionStyleAttachment
|
Detached |
|
CoolingType
|
Central Air Conditioning |
|
ExteriorFinish
|
Stone, Wood |
|
FireProtection
|
Smoke Detectors, Security System |
|
FireplaceFuel
|
Propane |
|
FireplacePresent
|
Yes |
|
FireplaceTotal
|
1 |
|
FireplaceType
|
Other - See Remarks |
|
Fixture
|
Ceiling Fans |
|
FoundationType
|
Insulated Concrete Forms |
|
HalfBathTotal
|
1 |
|
HeatingFuel
|
Propane |
|
HeatingType
|
Forced Air |
|
StoriesTotal
|
1 |
|
SizeInterior
|
4,126 Ft2 |
|
Type
|
House |
|
UtilityWater
|
Drilled Well |
Parking
Land
|
Acreage
|
Yes |
|
LandscapeFeatures
|
Lawn Sprinkler |
|
Sewer
|
Septic System |
|
SizeFrontage
|
354 Ft |
|
SizeIrregular
|
2.74 |
|
SizeTotal
|
2.74 Ac|2 - 4.99 Acres |
|
SizeTotalText
|
2.74 Ac|2 - 4.99 Acres |
|
SurfaceWater
|
Lake |
|
ZoningDescription
|
Sr2 |
Rooms
| Level |
Type |
Length |
Width |
Dimensions |
|
Second Level |
3pc Bathroom |
|
|
6'1'' x 7'1'' |
|
Second Level |
Living Room |
|
|
14'0'' x 17'0'' |
|
Second Level |
Kitchen |
|
|
10'0'' x 6'0'' |
|
Second Level |
Bedroom |
|
|
10'1'' x 12'2'' |
|
Second Level |
Bedroom |
|
|
10'1'' x 12'1'' |
|
Basement |
Office |
|
|
7'9'' x 7'0'' |
|
Basement |
3pc Bathroom |
|
|
Measurements not available |
|
Basement |
4pc Bathroom |
|
|
Measurements not available |
|
Basement |
Bedroom |
|
|
15'1'' x 11'0'' |
|
Basement |
Bedroom |
|
|
12'4'' x 14'8'' |
|
Basement |
Bedroom |
|
|
11'2'' x 14'8'' |
|
Basement |
Recreation Room |
|
|
22'4'' x 20'9'' |
|
Main Level |
Studio |
|
|
15'0'' x 13'1'' |
|
Main Level |
2pc Bathroom |
|
|
Measurements not available |
|
Main Level |
Full Bathroom |
|
|
12'2'' x 9'5'' |
|
Main Level |
Primary Bedroom |
|
|
16'0'' x 11'0'' |
|
Main Level |
Living Room |
|
|
16'3'' x 20'9'' |
|
Main Level |
Dining Room |
|
|
13'2'' x 16'8'' |
|
Main Level |
Sunroom |
|
|
14'6'' x 15'7'' |
|
Main Level |
Kitchen |
|
|
23'8'' x 15'8'' |
|
Main Level |
Pantry |
|
|
15'6'' x 6'6'' |
|
Main Level |
Laundry Room |
|
|
8'0'' x 11'7'' |
|
Main Level |
Mud Room |
|
|
8'0'' x 8'3'' |
|
Main Level |
Foyer |
|
|
15'4'' x 7'9'' |
Utilities
|
Cable
|
Available |
|
Electricity
|
Available |
