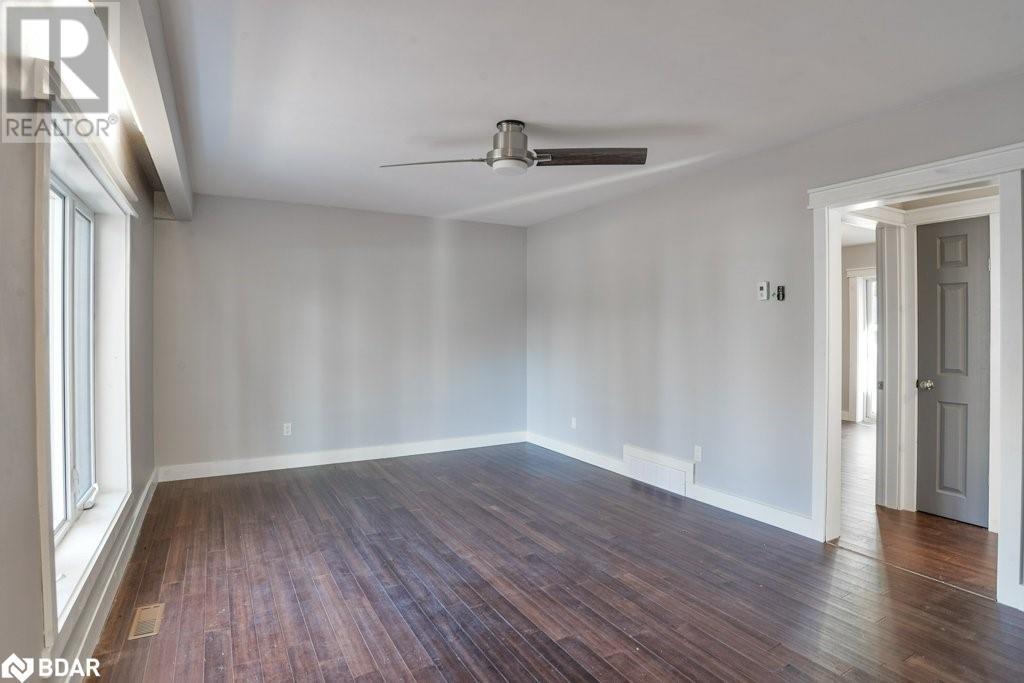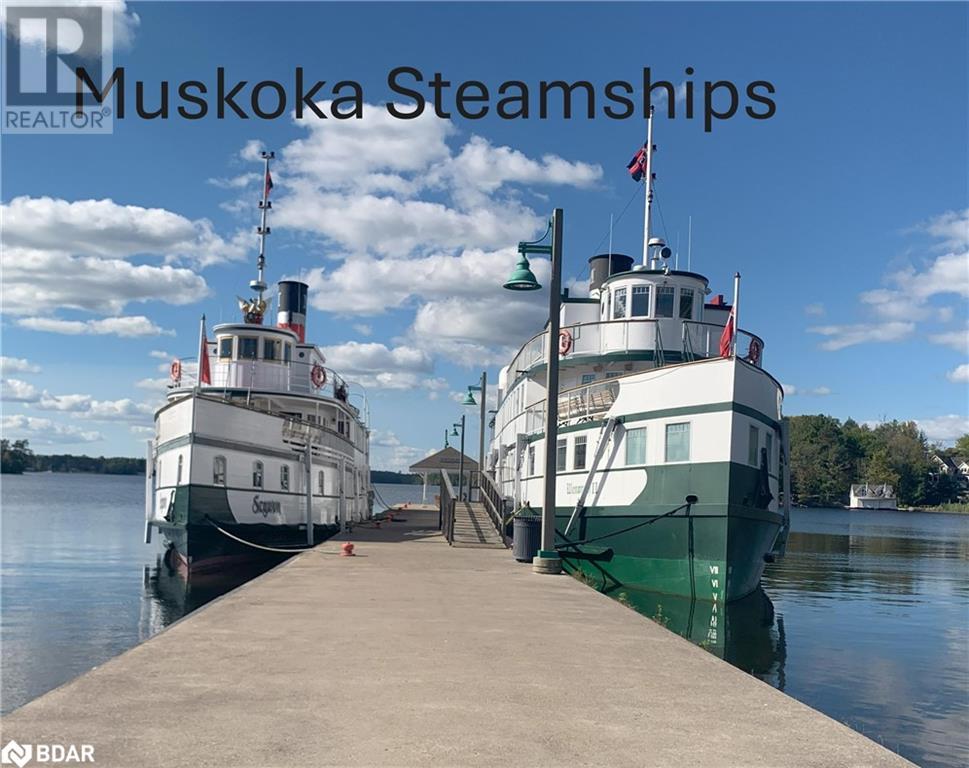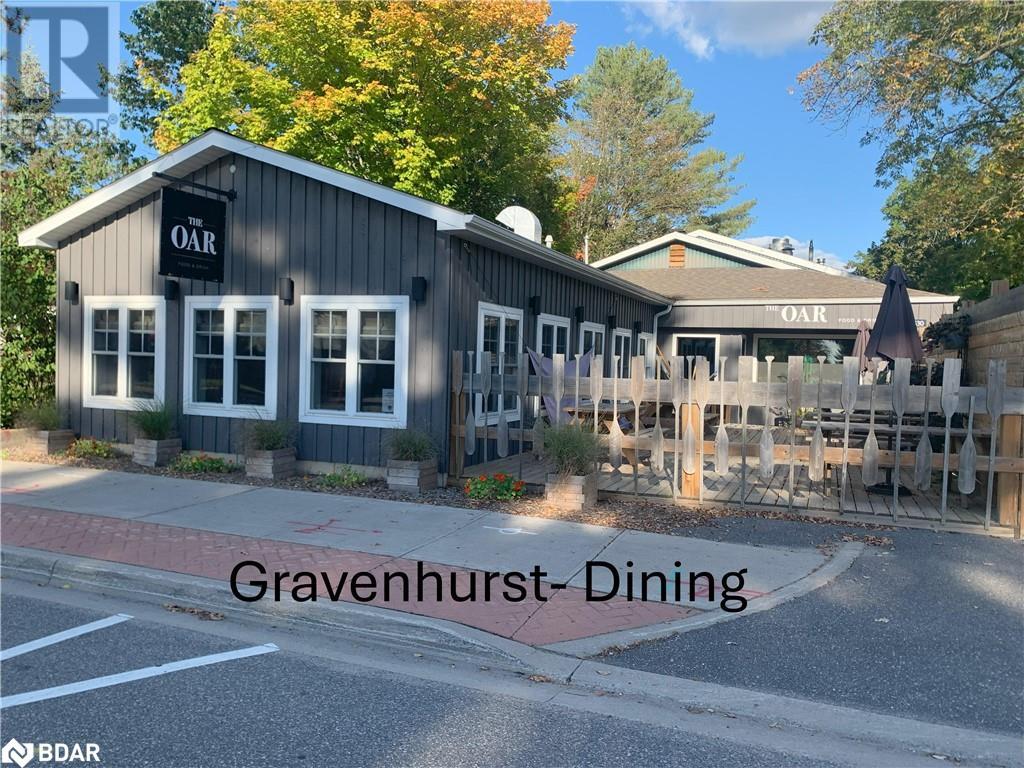3 Bedroom
3 Bathroom
1,740 ft2
Bungalow
Fireplace
None
Forced Air
$649,900
**Note this property has been leased but is still available for sale. Great investment opportunity! Tenant occupancy is Jan 15 '25.**Gravenhurst- the Gateway to Muskoka! Here are the top 10 reasons to consider 125 Oakwood Drive: (1) Power of Sale opportunity- your chance to make the best possible deal P*L*U*S Seller financing may be available. (2) Gravenhurst is a vibrant, growing community with ready access to endless recreational opportunities as well as great shopping, schools, health care & restaurants. (3) The house is a spacious & affordable bungalow in a quiet, in-town neighbourhood. (4) Large property, wide & deep, at 75 by 216, with room for 6 cars in the drive and a huge rear deck accessed from the primary bedroom and the family room. (5) Recently renovated including new flooring, windows, bathrooms, kitchen, doors and deck. (6) Fully serviced with municipal water, sewer and natural gas. (7) Full, finished & updated basement with 2 beds, full bath, spacious living area and separate side entrance. (8) Enormous garage, 51 deep x 28 wide at the front, total over 1200 sq ft; double overhead doors plus service doors at the side & rear. Incredible space for vehicles, workshop, ATVs, boats & more. (9) Great long-term investment- prestigious builder (LIV Communities) is creating million-dollar homes at The Cedars of Brydon Bay, just north of Oakwood. (10) Its M*U*S*K*O*K*A!! About Gravenhurst- its a charming lakeside town on the shores of Muskoka Bay and it has everything you're looking for: Attractions like the Muskoka Wharf (home of Muskoka Steamships), with watercraft, dining & shopping; year-round outdoor recreation- hiking trails, swimming, boating, over 400 km of snowmobile trails and 30+ championship golf courses. Fantastic parks nearby including Hardy Lake Provincial Park; the unique and popular Torrance Barrens Dark Sky Preserve; Muskoka Beach Park on Muskoka Bay; and, right in town, also on the Bay, Ungerman Gateway Park & Muskoka Bay Park. (id:56991)
Property Details
|
MLS® Number
|
40682364 |
|
Property Type
|
Single Family |
|
AmenitiesNearBy
|
Park, Playground |
|
CommunityFeatures
|
Quiet Area |
|
EquipmentType
|
Water Heater |
|
Features
|
Cul-de-sac |
|
ParkingSpaceTotal
|
10 |
|
RentalEquipmentType
|
Water Heater |
Building
|
BathroomTotal
|
3 |
|
BedroomsAboveGround
|
2 |
|
BedroomsBelowGround
|
1 |
|
BedroomsTotal
|
3 |
|
Appliances
|
Dishwasher, Microwave Built-in, Hood Fan |
|
ArchitecturalStyle
|
Bungalow |
|
BasementDevelopment
|
Finished |
|
BasementType
|
Full (finished) |
|
ConstructionStyleAttachment
|
Detached |
|
CoolingType
|
None |
|
ExteriorFinish
|
Masonite, Colour Loc |
|
FireplacePresent
|
Yes |
|
FireplaceTotal
|
1 |
|
Fixture
|
Ceiling Fans |
|
FoundationType
|
Block |
|
HalfBathTotal
|
1 |
|
HeatingFuel
|
Natural Gas |
|
HeatingType
|
Forced Air |
|
StoriesTotal
|
1 |
|
SizeInterior
|
1,740 Ft2 |
|
Type
|
House |
|
UtilityWater
|
Municipal Water |
Parking
Land
|
AccessType
|
Road Access |
|
Acreage
|
No |
|
LandAmenities
|
Park, Playground |
|
Sewer
|
Municipal Sewage System |
|
SizeDepth
|
216 Ft |
|
SizeFrontage
|
75 Ft |
|
SizeTotalText
|
Under 1/2 Acre |
|
ZoningDescription
|
Residential |
Rooms
| Level |
Type |
Length |
Width |
Dimensions |
|
Basement |
3pc Bathroom |
|
|
9'5'' x 8'8'' |
|
Basement |
Office |
|
|
10'4'' x 8'8'' |
|
Basement |
Bedroom |
|
|
10'6'' x 8'8'' |
|
Basement |
Recreation Room |
|
|
21'9'' x 11'10'' |
|
Main Level |
2pc Bathroom |
|
|
Measurements not available |
|
Main Level |
4pc Bathroom |
|
|
10'9'' x 7'11'' |
|
Main Level |
Bedroom |
|
|
10'11'' x 7'9'' |
|
Main Level |
Primary Bedroom |
|
|
14'5'' x 10'10'' |
|
Main Level |
Kitchen |
|
|
14'5'' x 11'9'' |
|
Main Level |
Family Room |
|
|
13'6'' x 12'8'' |
|
Main Level |
Living Room |
|
|
17'4'' x 11'8'' |
Utilities
|
Electricity
|
Available |
|
Natural Gas
|
Available |

























































