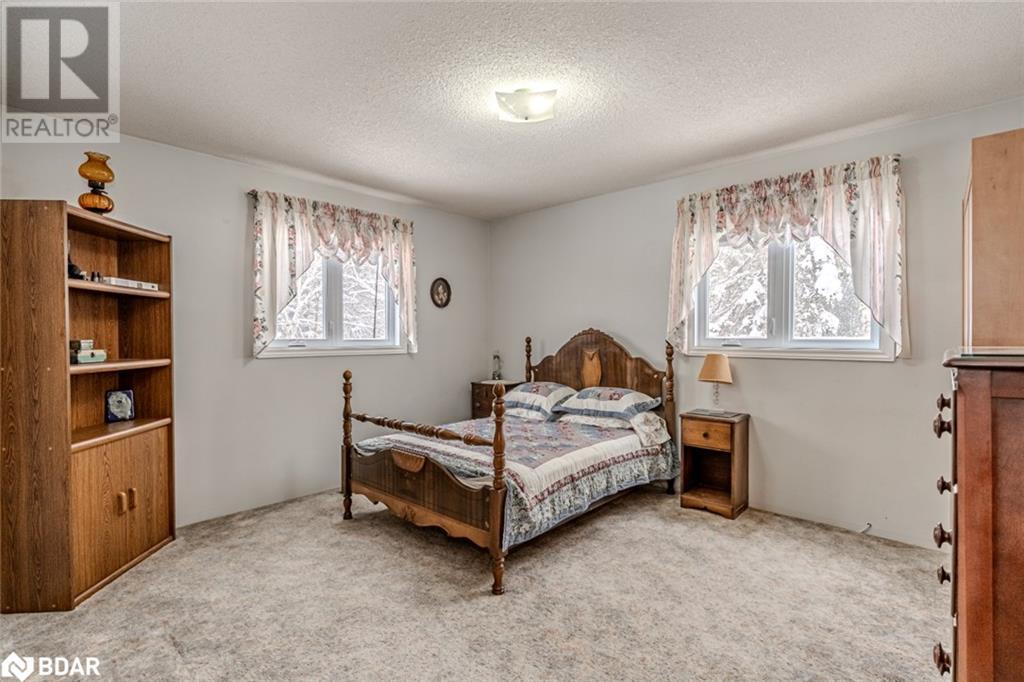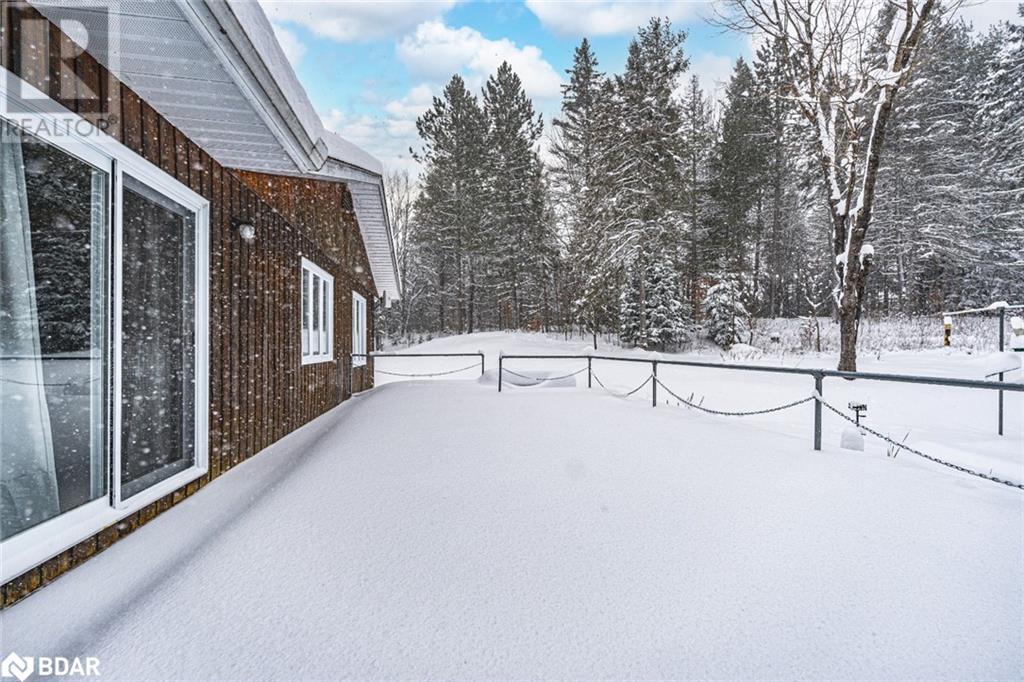5 Bedroom
4 Bathroom
3,703 ft2
Bungalow
None
Forced Air
Acreage
$699,000
EXPANSIVE BUNGALOW SHOWCASING OVER 3,700 SQ. FT. ON OVER 4 ACRES JUST STEPS TO EAGLE LAKE! This home truly has everything you’ve been waiting for! Welcome to 13 Davis Street, a stunning brick and board-and-batten bungalow steps from the shores of Eagle Lake! Nestled on a sprawling 4.29-acre lot, this property offers unmatched privacy, surrounded by mature trees, vibrant perennial gardens, and picturesque hiking and snowmobile trails. The hardscaped patio is the perfect spot to soak in the serenity, while the nearby Eagle Lake Golf Course and South River amenities just minutes away add unbeatable convenience. The insulated single-car garage is finished with drywall, pegboard wall spaces, and 14 of fibreglass pink insulation in the attic, and features a wall-mount electric heater along with double garage doors for convenient drive-thru access. Driveway parking for up to 10 vehicles ensures ample parking space. The home boasts over 3,700 finished sq. ft. of thoughtfully designed living space. The open-concept kitchen, dining, and living room layout flows effortlessly, showcasing warm wood finishes and natural light streaming through the bay window in the inviting living area. The main floor boasts three spacious bedrooms, including a primary with a 4-piece ensuite, plus a convenient laundry room with garage access. The finished basement offers exceptional versatility, including in-law capability with a spacious rec room, two additional bedrooms, a den, and a full bathroom. Multiple sheds and a greenhouse provide storage and gardening opportunities, while modern comforts like a Generac generator system (2018), 200-amp panel, HRV system, central vac, newer windows, a high-efficiency furnace, and two owned water heaters deliver peace of mind. Bell Satellite service is also available. With just a few personal touches, this property is ready to become your Pinterest-worthy countryside oasis. Don’t miss your chance to make this serene retreat your dream #HomeToStay! (id:56991)
Property Details
|
MLS® Number
|
40684091 |
|
Property Type
|
Single Family |
|
AmenitiesNearBy
|
Beach, Golf Nearby, Park |
|
CommunityFeatures
|
Quiet Area |
|
EquipmentType
|
Propane Tank |
|
Features
|
Crushed Stone Driveway, Country Residential |
|
ParkingSpaceTotal
|
11 |
|
RentalEquipmentType
|
Propane Tank |
|
Structure
|
Greenhouse, Shed |
Building
|
BathroomTotal
|
4 |
|
BedroomsAboveGround
|
3 |
|
BedroomsBelowGround
|
2 |
|
BedroomsTotal
|
5 |
|
Appliances
|
Central Vacuum, Dishwasher, Dryer, Freezer, Microwave, Refrigerator, Stove, Washer, Hood Fan, Window Coverings |
|
ArchitecturalStyle
|
Bungalow |
|
BasementDevelopment
|
Finished |
|
BasementType
|
Full (finished) |
|
ConstructedDate
|
1988 |
|
ConstructionStyleAttachment
|
Detached |
|
CoolingType
|
None |
|
ExteriorFinish
|
Brick |
|
FireProtection
|
None |
|
FireplacePresent
|
No |
|
FoundationType
|
Wood |
|
HalfBathTotal
|
1 |
|
HeatingFuel
|
Propane |
|
HeatingType
|
Forced Air |
|
StoriesTotal
|
1 |
|
SizeInterior
|
3,703 Ft2 |
|
Type
|
House |
|
UtilityWater
|
Drilled Well |
Parking
Land
|
Acreage
|
Yes |
|
LandAmenities
|
Beach, Golf Nearby, Park |
|
Sewer
|
Septic System |
|
SizeDepth
|
454 Ft |
|
SizeFrontage
|
312 Ft |
|
SizeIrregular
|
4.294 |
|
SizeTotal
|
4.294 Ac|2 - 4.99 Acres |
|
SizeTotalText
|
4.294 Ac|2 - 4.99 Acres |
|
ZoningDescription
|
Sr |
Rooms
| Level |
Type |
Length |
Width |
Dimensions |
|
Basement |
3pc Bathroom |
|
|
Measurements not available |
|
Basement |
Bedroom |
|
|
15'4'' x 13'0'' |
|
Basement |
Bedroom |
|
|
11'11'' x 13'5'' |
|
Basement |
Den |
|
|
20'4'' x 13'5'' |
|
Basement |
Recreation Room |
|
|
25'0'' x 26'11'' |
|
Main Level |
Laundry Room |
|
|
5'5'' x 8'2'' |
|
Main Level |
2pc Bathroom |
|
|
Measurements not available |
|
Main Level |
4pc Bathroom |
|
|
Measurements not available |
|
Main Level |
Bedroom |
|
|
11'9'' x 13'5'' |
|
Main Level |
Bedroom |
|
|
11'10'' x 9'7'' |
|
Main Level |
Full Bathroom |
|
|
Measurements not available |
|
Main Level |
Primary Bedroom |
|
|
15'4'' x 13'1'' |
|
Main Level |
Living Room |
|
|
25'5'' x 13'6'' |
|
Main Level |
Dining Room |
|
|
18'7'' x 13'5'' |
|
Main Level |
Breakfast |
|
|
10'8'' x 11'8'' |
|
Main Level |
Kitchen |
|
|
8'4'' x 11'8'' |






























