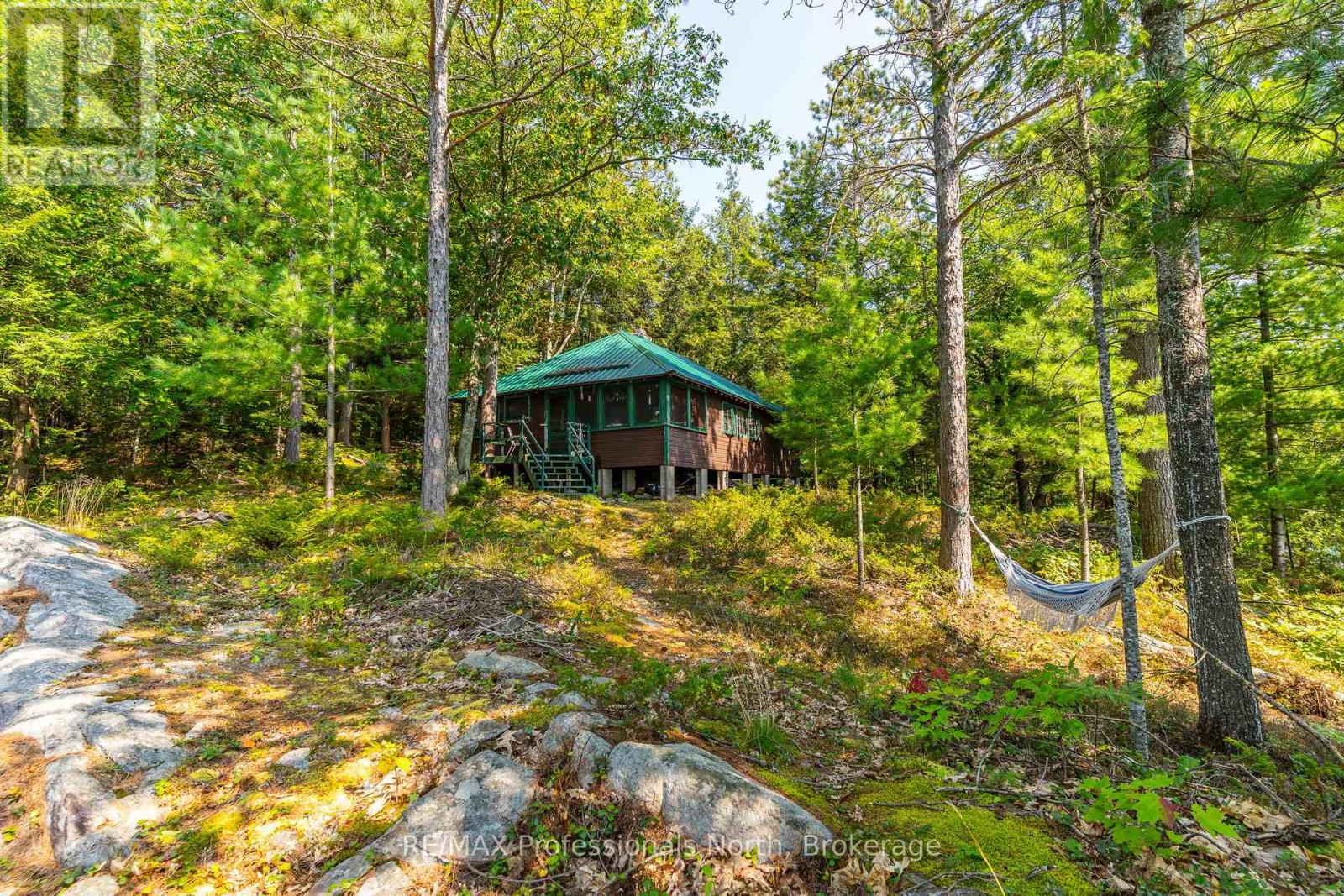2 Bedroom
1 Bathroom
700 - 1,100 ft2
Bungalow
Fireplace
Other
Waterfront
$499,000
Step back in time and embrace the magic of cottage life at Four Winds, a charming 2-bedroom, 1-bathroom seasonal retreat perched on a spectacular point lot with panoramic views of pristine Little Hawk Lake. With its captivating setting among whispering pines and crystal-clear waters at every turn, this property offers an authentic and unforgettable Haliburton experience. Built in the 1940s by the current owners grandfather, a skilled carpenter, this heritage cottage is one of the original water-access properties on the lake, rich with history and character. Inside, the warmth of hickory wood and the beauty of handcrafted details create a cozy, nostalgic atmosphere. The beautiful stone fireplace, antique woodstove in kitchen, and Haliburton room (perfect for quiet mornings or evening games) anchor the main living space with undeniable cottage charm. Four Winds features two cozy bedrooms, a 4-piece bath with tub and compost toilet, and a functional kitchen complete with a fridge, stove, and traditional farmers sink. Every room offers a story, and every view inspires - especially the spectacular sunsets over the lake, best enjoyed from the abundant frontage that wraps around the property. With an easy boat ride from the marina, this secluded getaway is a rare opportunity to own a piece of Little Hawk's history and begin your own legacy of lakeside memories. Properties like Four Winds don't come along often, make this summer the one your family will remember forever. (id:56991)
Property Details
|
MLS® Number
|
X12281388 |
|
Property Type
|
Single Family |
|
Community Name
|
Stanhope |
|
Easement
|
Unknown |
|
Features
|
Irregular Lot Size |
|
Structure
|
Dock |
|
ViewType
|
Direct Water View |
|
WaterFrontType
|
Waterfront |
Building
|
BathroomTotal
|
1 |
|
BedroomsAboveGround
|
2 |
|
BedroomsTotal
|
2 |
|
Amenities
|
Fireplace(s) |
|
ArchitecturalStyle
|
Bungalow |
|
ConstructionStyleAttachment
|
Detached |
|
ExteriorFinish
|
Wood |
|
FireplacePresent
|
Yes |
|
FireplaceTotal
|
1 |
|
FoundationType
|
Wood/piers |
|
HeatingFuel
|
Wood |
|
HeatingType
|
Other |
|
StoriesTotal
|
1 |
|
SizeInterior
|
700 - 1,100 Ft2 |
|
Type
|
House |
Parking
Land
|
AccessType
|
Water Access, Private Docking |
|
Acreage
|
No |
|
SizeDepth
|
86 Ft |
|
SizeFrontage
|
277 Ft |
|
SizeIrregular
|
277 X 86 Ft |
|
SizeTotalText
|
277 X 86 Ft|under 1/2 Acre |
Rooms
| Level |
Type |
Length |
Width |
Dimensions |
|
Main Level |
Bathroom |
1.49 m |
2.15 m |
1.49 m x 2.15 m |
|
Main Level |
Bedroom |
3.19 m |
3.1 m |
3.19 m x 3.1 m |
|
Main Level |
Kitchen |
3.1 m |
4.05 m |
3.1 m x 4.05 m |
|
Main Level |
Living Room |
3.98 m |
5.89 m |
3.98 m x 5.89 m |
|
Main Level |
Bedroom |
3.48 m |
3.66 m |
3.48 m x 3.66 m |
|
Main Level |
Other |
1.5 m |
4.13 m |
1.5 m x 4.13 m |
|
Main Level |
Sunroom |
4.1 m |
2.33 m |
4.1 m x 2.33 m |
Utilities

























































