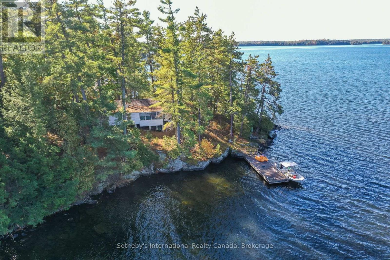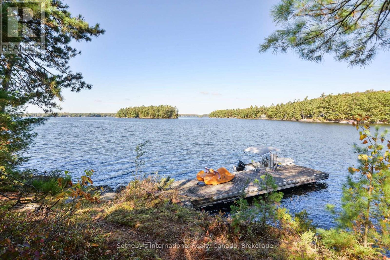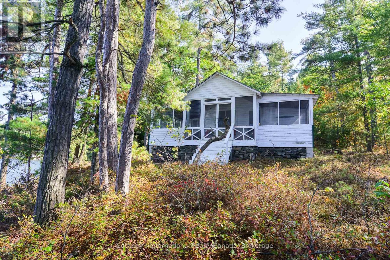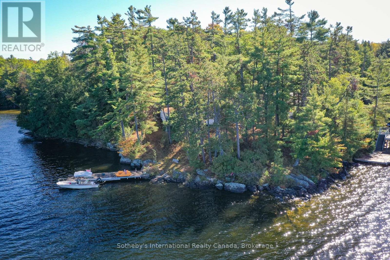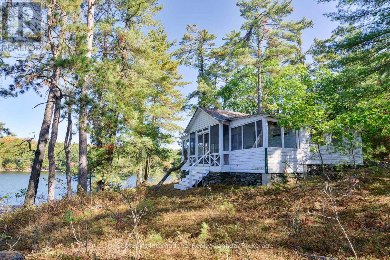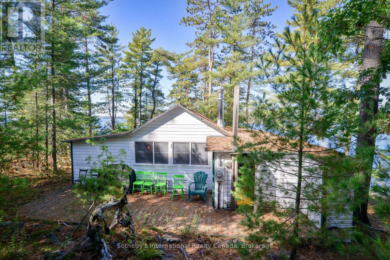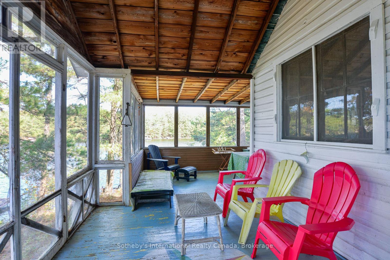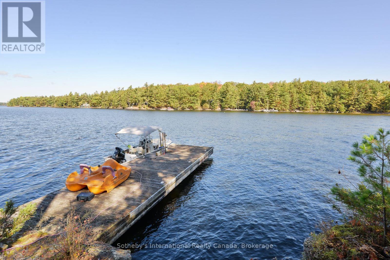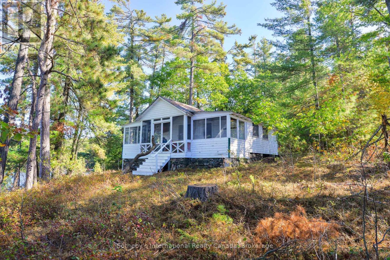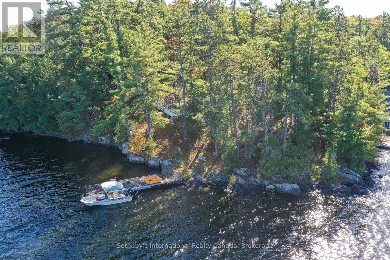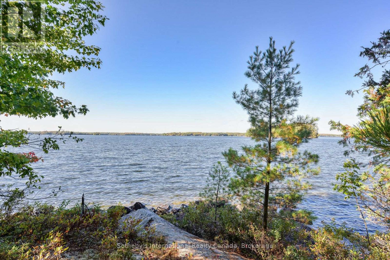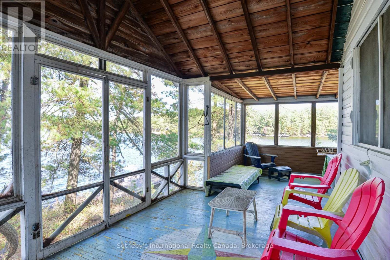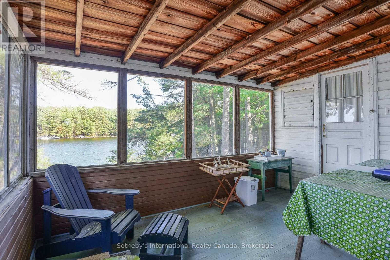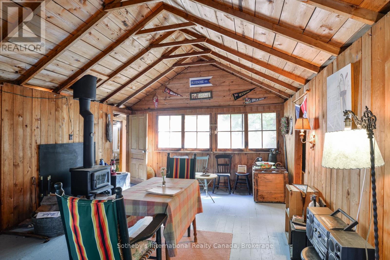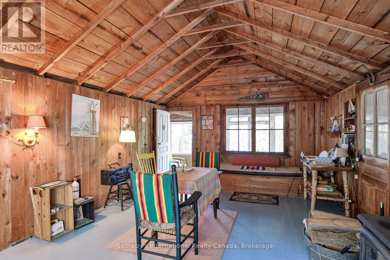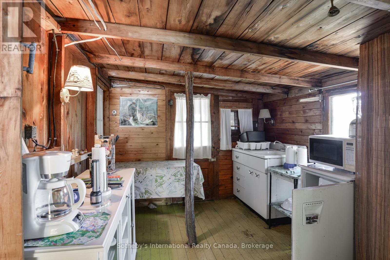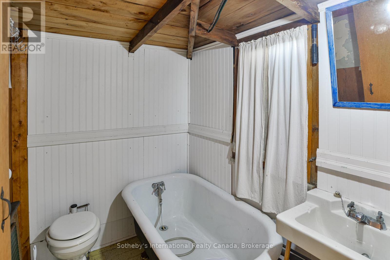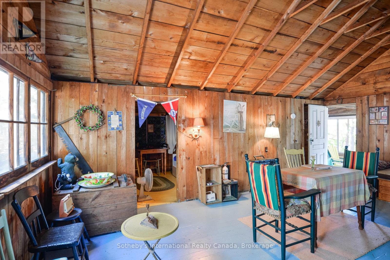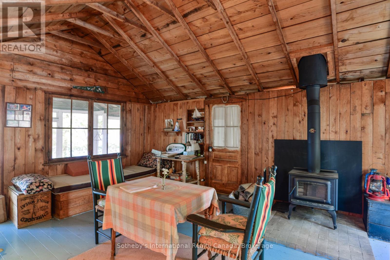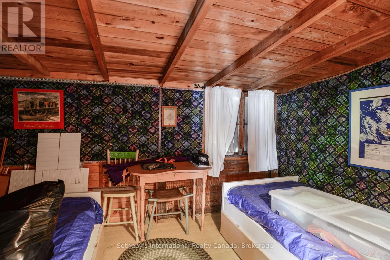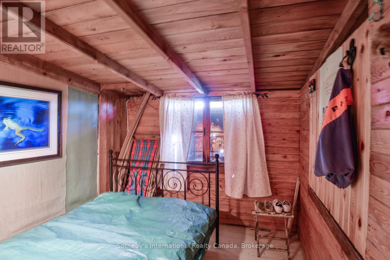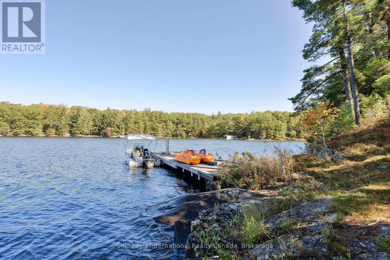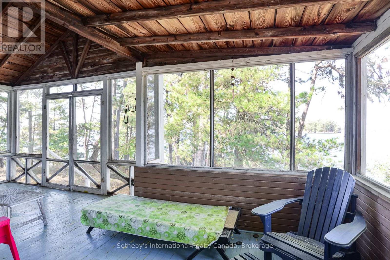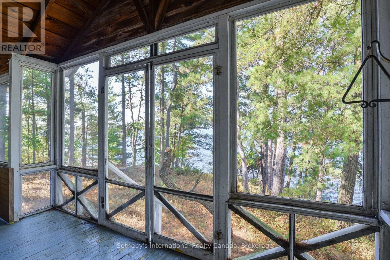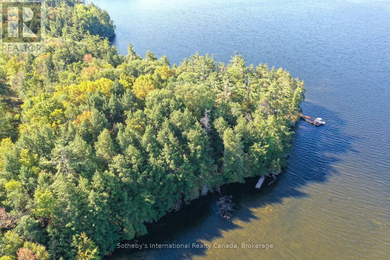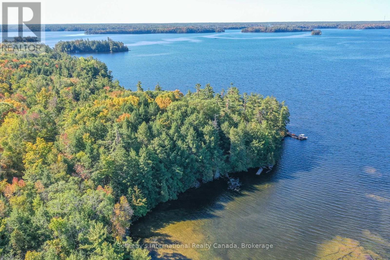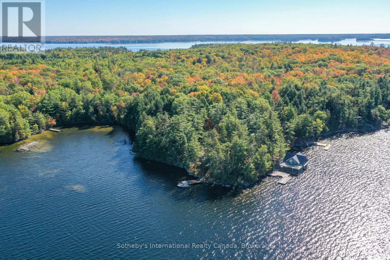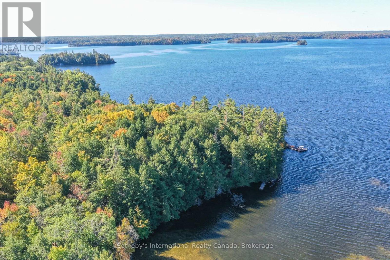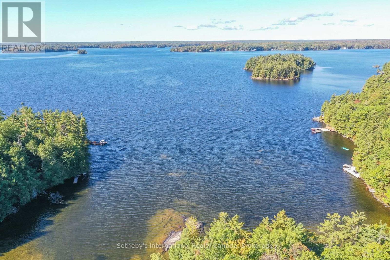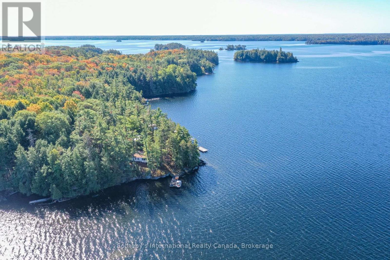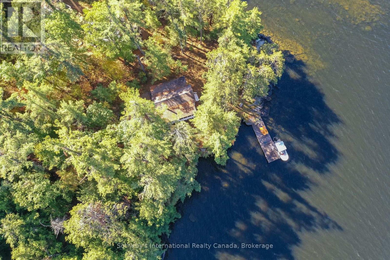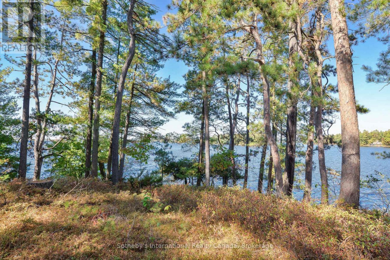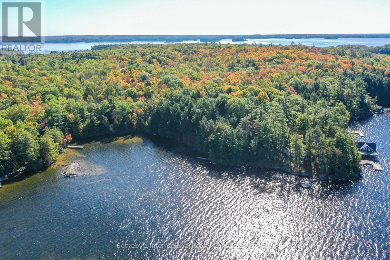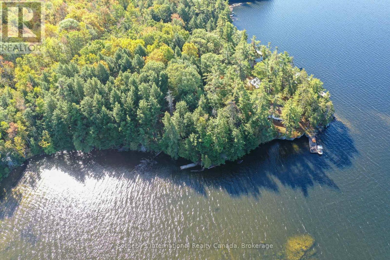2 Bedroom
1 Bathroom
0 - 699 ft2
Bungalow
Fireplace
None
Other
Island
$1,150,000
Picturesque setting on Lake Muskoka. Located on the 45th Parallel. This point of land is the perfect spot for sunsets all summer long. The property boasts long lake views that capture the essence of Muskoka. A charming, original 1920s, 2-bedroom, 1-bathroom cottage brings back memories of cottaging days gone by. This traditional cottage offers historical charm in a desirable area. With 495 feet of frontage, there are many options: keep it as is or redevelop to your taste. Three separate lots comprise the 495 feet of lake front, Plan 35R10365. It's a 10-20 minute boat ride to the nearest marinas, Campbell's Landing, Pride of Muskoka, Gordon Bay and Allport, all on Lake Muskoka. Cell service is good, and Bell has provided an installation for internet, phone and TV on the property. (id:56991)
Property Details
|
MLS® Number
|
X12453013 |
|
Property Type
|
Single Family |
|
Community Name
|
Muskoka (N) |
|
Easement
|
Unknown |
|
EquipmentType
|
None |
|
Features
|
Irregular Lot Size, Sloping, Carpet Free |
|
RentalEquipmentType
|
None |
|
Structure
|
Porch, Dock |
|
ViewType
|
Lake View, Direct Water View |
|
WaterFrontType
|
Island |
Building
|
BathroomTotal
|
1 |
|
BedroomsAboveGround
|
2 |
|
BedroomsTotal
|
2 |
|
Age
|
100+ Years |
|
Appliances
|
Water Heater, Furniture |
|
ArchitecturalStyle
|
Bungalow |
|
BasementType
|
None |
|
ConstructionStyleAttachment
|
Detached |
|
CoolingType
|
None |
|
ExteriorFinish
|
Wood |
|
FireplacePresent
|
Yes |
|
FireplaceType
|
Woodstove |
|
FoundationType
|
Wood/piers |
|
HeatingType
|
Other |
|
StoriesTotal
|
1 |
|
SizeInterior
|
0 - 699 Ft2 |
|
Type
|
House |
|
UtilityWater
|
Lake/river Water Intake |
Parking
Land
|
AccessType
|
Water Access, Private Docking |
|
Acreage
|
No |
|
Sewer
|
Septic System |
|
SizeFrontage
|
495 Ft |
|
SizeIrregular
|
495 Ft ; Pt1 - .64ac / Pt2 - .53ac / Pt3 - .47ac |
|
SizeTotalText
|
495 Ft ; Pt1 - .64ac / Pt2 - .53ac / Pt3 - .47ac|1/2 - 1.99 Acres |
|
ZoningDescription
|
Sr1 |
Rooms
| Level |
Type |
Length |
Width |
Dimensions |
|
Main Level |
Kitchen |
4.22 m |
2.86 m |
4.22 m x 2.86 m |
|
Main Level |
Living Room |
5.71 m |
4.2 m |
5.71 m x 4.2 m |
|
Main Level |
Bedroom |
2.52 m |
2.38 m |
2.52 m x 2.38 m |
|
Main Level |
Bedroom 2 |
3.53 m |
2.54 m |
3.53 m x 2.54 m |
|
Main Level |
Bathroom |
1.9 m |
1.52 m |
1.9 m x 1.52 m |
|
Main Level |
Sunroom |
9.6 m |
2.31 m |
9.6 m x 2.31 m |
Utilities
|
Cable
|
Available |
|
Electricity
|
Installed |
