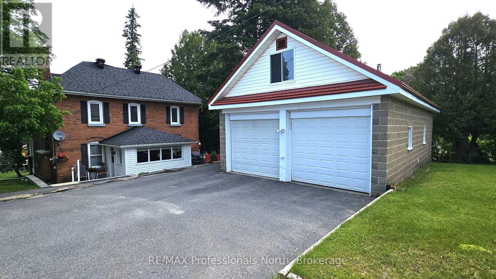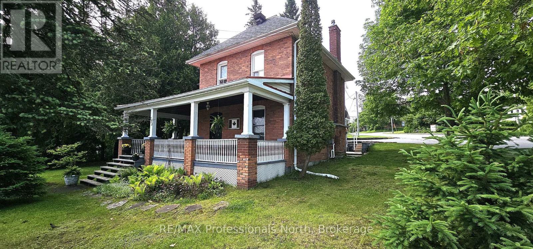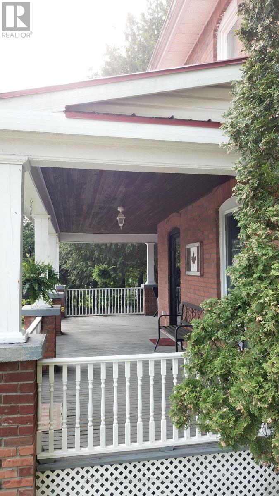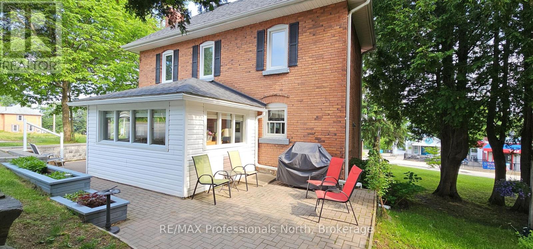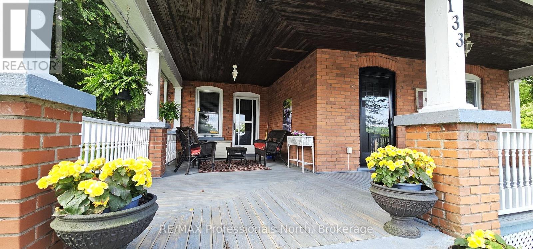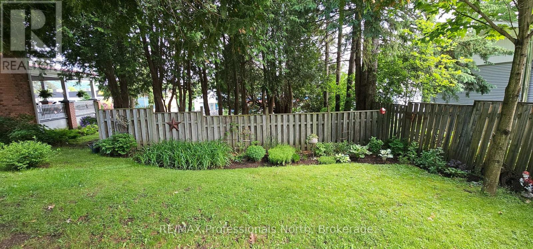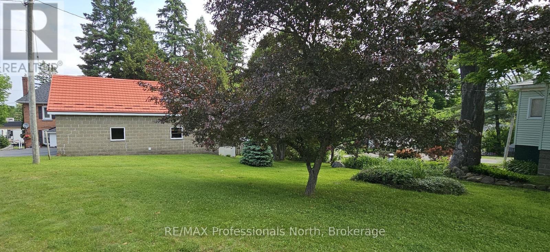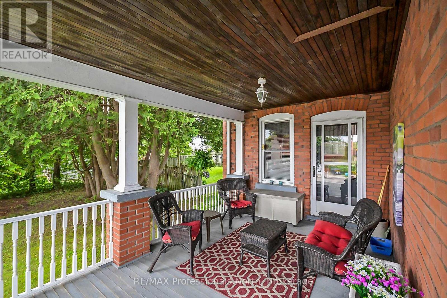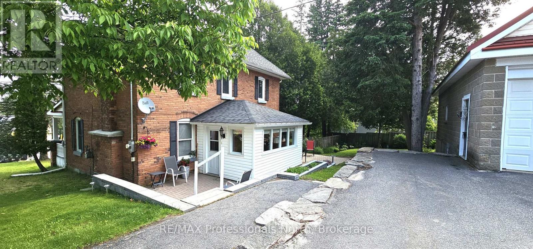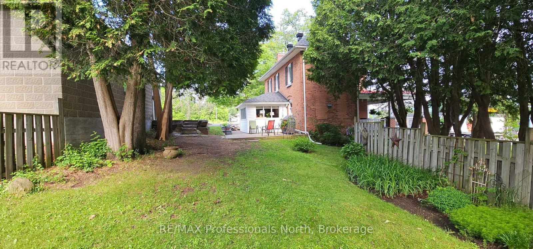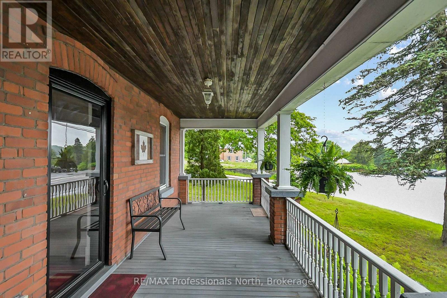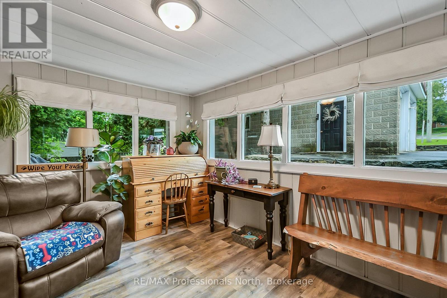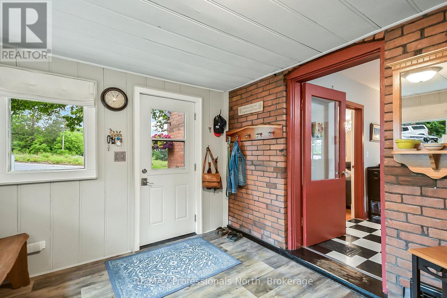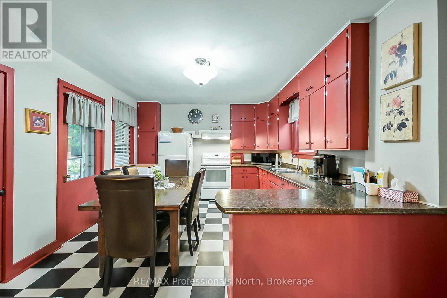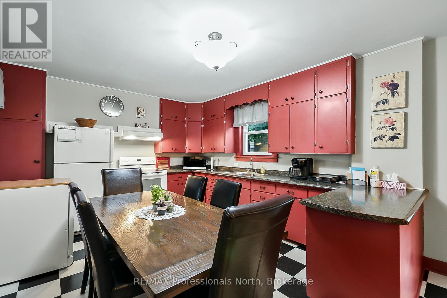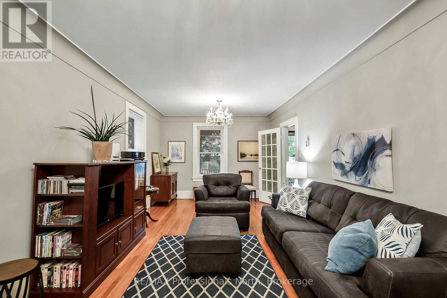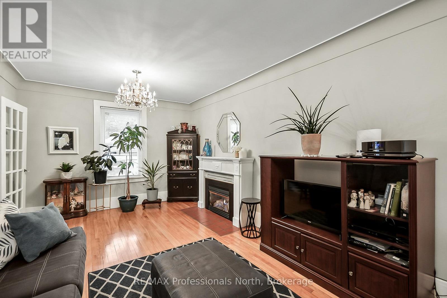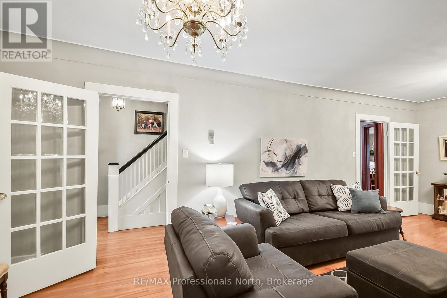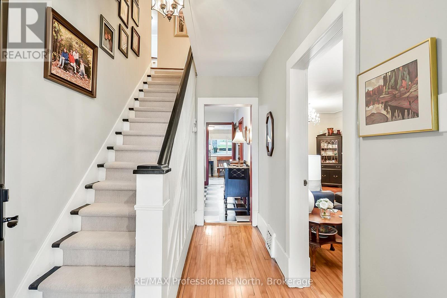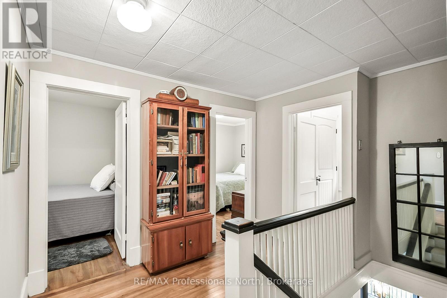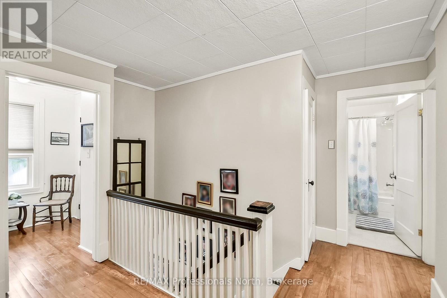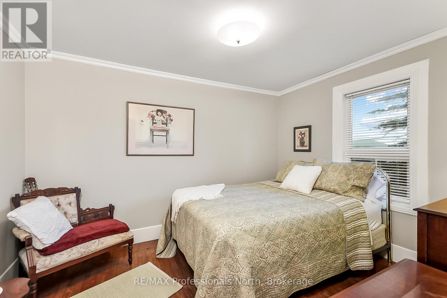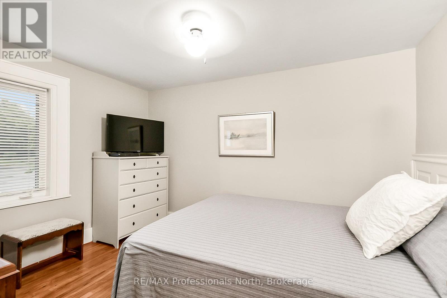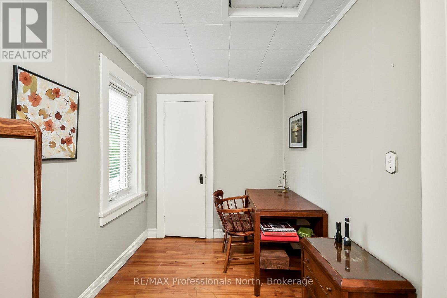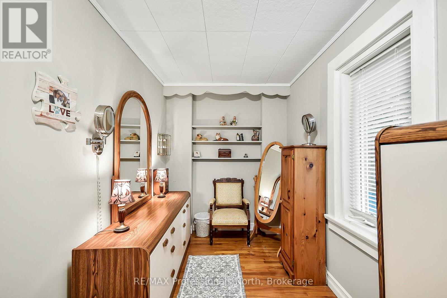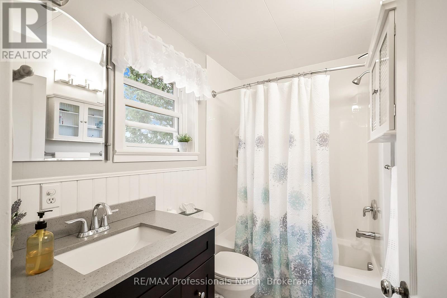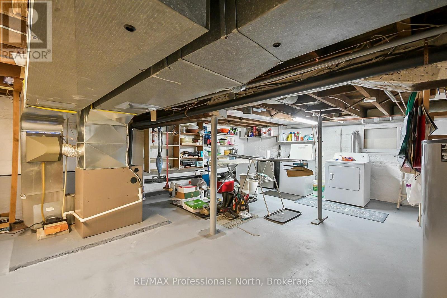3 Bedroom
1 Bathroom
1,500 - 2,000 ft2
Fireplace
None, Air Exchanger
Forced Air
Landscaped
$599,900
Quick occupancy available! Immaculate century home on large corner lot a short walk to Avery Beach and Boat Launch, Downtown Huntsville, Trans-Canada Trail, and all of the wonderful amenities that Huntsville has to offer. This lovingly cared for home features 3 bedrooms, and a 4-piece bath, rich hardwood flooring, large eat-in kitchen, generous living room with gas fireplace, a charming wrap-around covered porch, and endless character. The full, unfinished basement is where you will find laundry, the newer natural gas furnace, loads of storage, and potential for use as a games room. Outside you will find a wonderful patio off the Muskoka Room, gardens, a cedar grove, room for kids or pets to play, and last but certainly not least, a huge 35' x 22' garage/shop with loft storage; a fantastic space for the hobbyist, toy storage, or perhaps even your vehicles; because we know people love to use their garages for everything BUT cars! This truly is a special property that is sure to impress and stand out amongst the crowd of home offerings in Huntsville. (id:56991)
Property Details
|
MLS® Number
|
X12496256 |
|
Property Type
|
Single Family |
|
Community Name
|
Chaffey |
|
AmenitiesNearBy
|
Beach, Park, Public Transit, Schools |
|
Features
|
Wooded Area, Irregular Lot Size, Level |
|
ParkingSpaceTotal
|
4 |
|
Structure
|
Deck, Patio(s), Porch, Shed |
Building
|
BathroomTotal
|
1 |
|
BedroomsAboveGround
|
3 |
|
BedroomsTotal
|
3 |
|
Age
|
100+ Years |
|
Amenities
|
Fireplace(s) |
|
Appliances
|
Water Heater, Water Meter |
|
BasementDevelopment
|
Unfinished |
|
BasementType
|
Full (unfinished) |
|
ConstructionStyleAttachment
|
Detached |
|
CoolingType
|
None, Air Exchanger |
|
ExteriorFinish
|
Brick, Vinyl Siding |
|
FireplacePresent
|
Yes |
|
FireplaceTotal
|
1 |
|
FoundationType
|
Stone |
|
HeatingFuel
|
Natural Gas |
|
HeatingType
|
Forced Air |
|
StoriesTotal
|
2 |
|
SizeInterior
|
1,500 - 2,000 Ft2 |
|
Type
|
House |
|
UtilityWater
|
Municipal Water |
Parking
Land
|
Acreage
|
No |
|
LandAmenities
|
Beach, Park, Public Transit, Schools |
|
LandscapeFeatures
|
Landscaped |
|
Sewer
|
Sanitary Sewer |
|
SizeDepth
|
237 Ft |
|
SizeFrontage
|
118 Ft |
|
SizeIrregular
|
118 X 237 Ft |
|
SizeTotalText
|
118 X 237 Ft|under 1/2 Acre |
|
ZoningDescription
|
Urban Mixed Use |
Rooms
| Level |
Type |
Length |
Width |
Dimensions |
|
Second Level |
Bedroom |
2.083 m |
5.639 m |
2.083 m x 5.639 m |
|
Second Level |
Bedroom |
2.769 m |
3.607 m |
2.769 m x 3.607 m |
|
Second Level |
Bedroom |
2.819 m |
3.607 m |
2.819 m x 3.607 m |
|
Second Level |
Study |
1.4 m |
1.42 m |
1.4 m x 1.42 m |
|
Second Level |
Bathroom |
1.499 m |
2.438 m |
1.499 m x 2.438 m |
|
Basement |
Utility Room |
7.188 m |
9.042 m |
7.188 m x 9.042 m |
|
Main Level |
Mud Room |
3.66 m |
2.667 m |
3.66 m x 2.667 m |
|
Main Level |
Kitchen |
3.75 m |
5.4 m |
3.75 m x 5.4 m |
|
Main Level |
Living Room |
3.35 m |
7.32 m |
3.35 m x 7.32 m |
Utilities
|
Cable
|
Installed |
|
Electricity
|
Installed |
|
Sewer
|
Installed |
