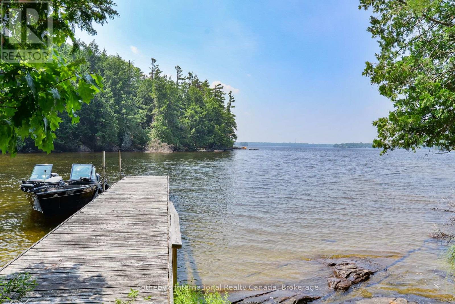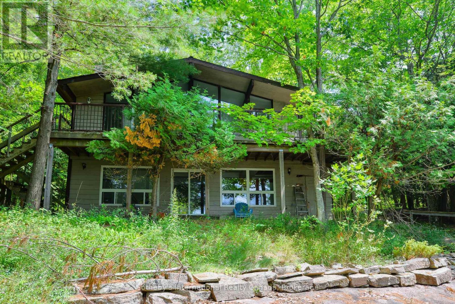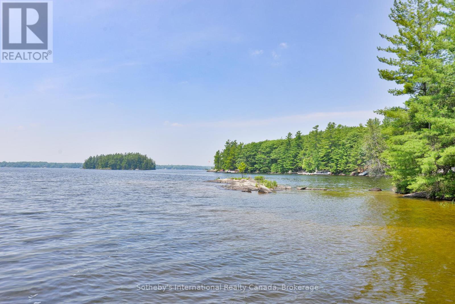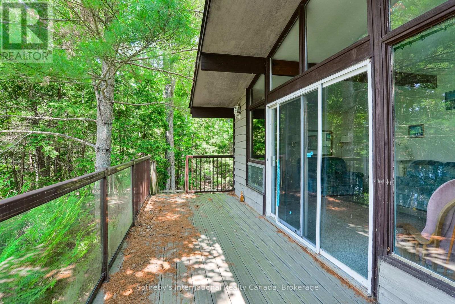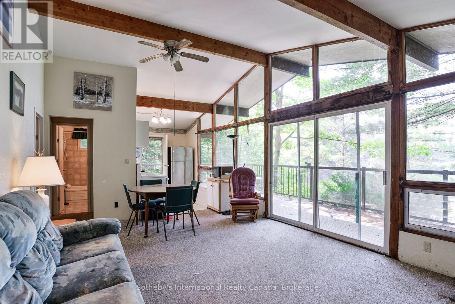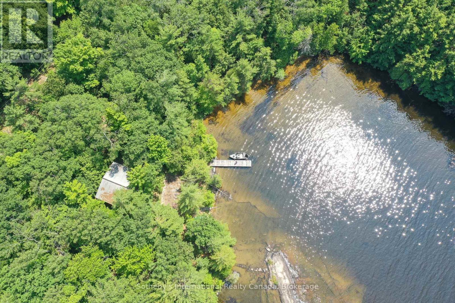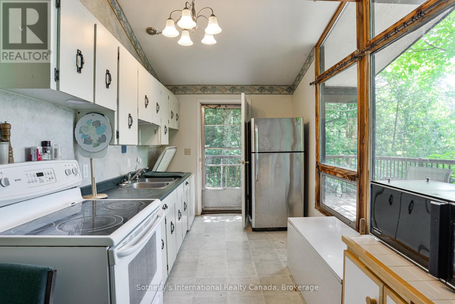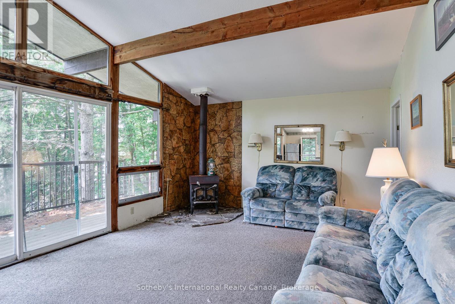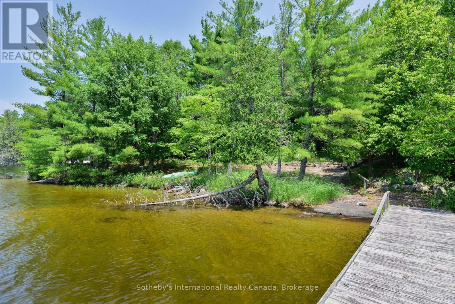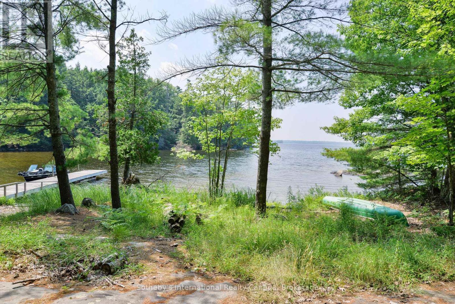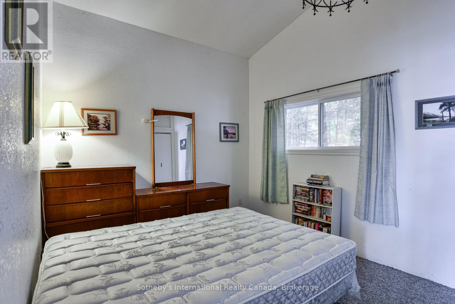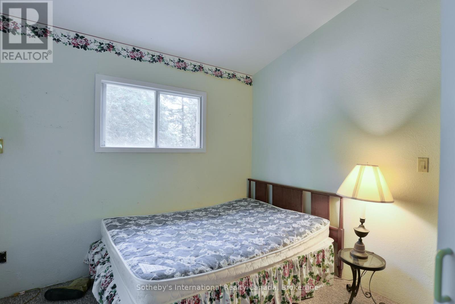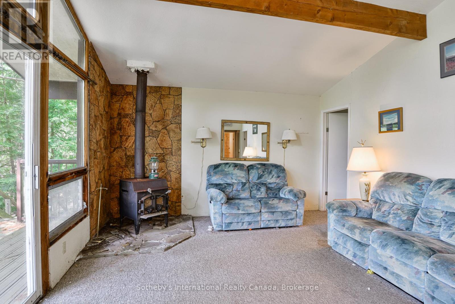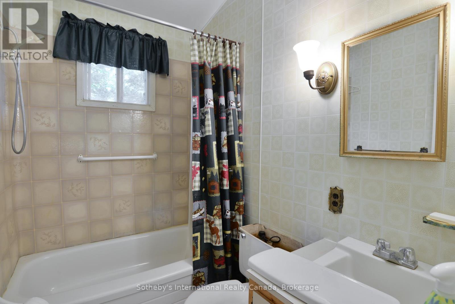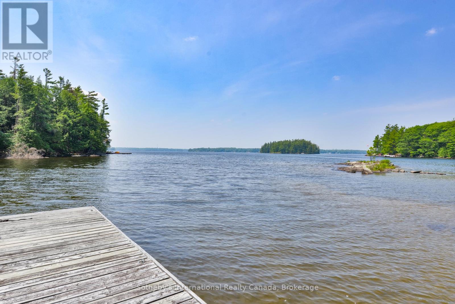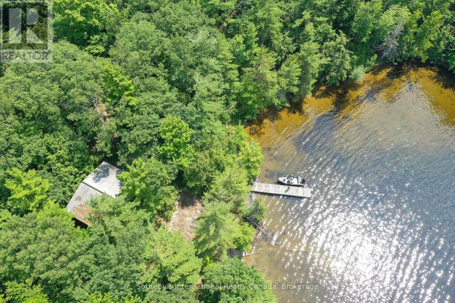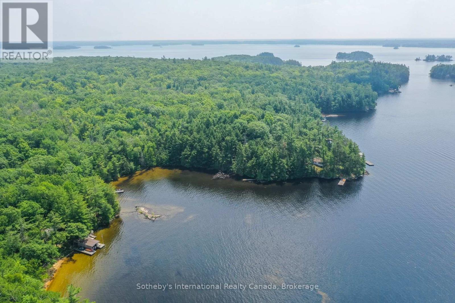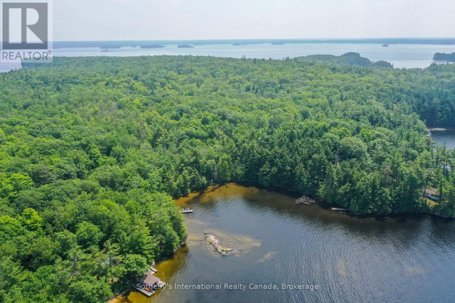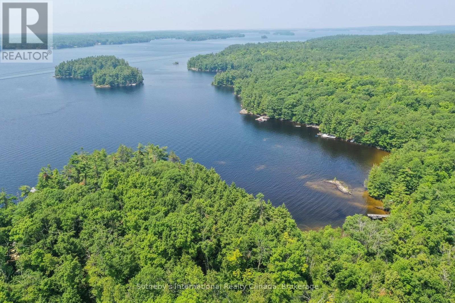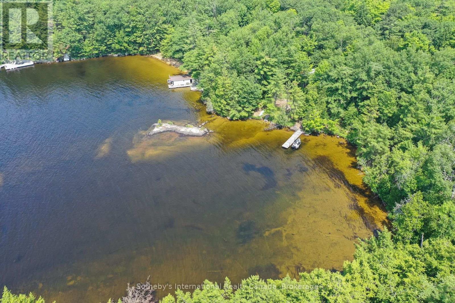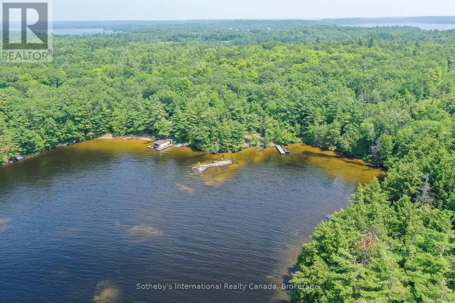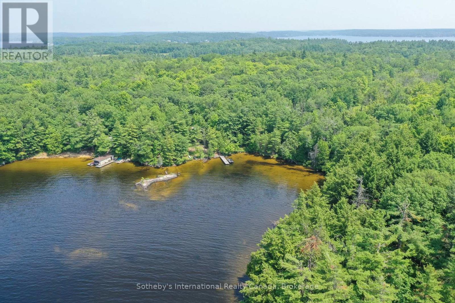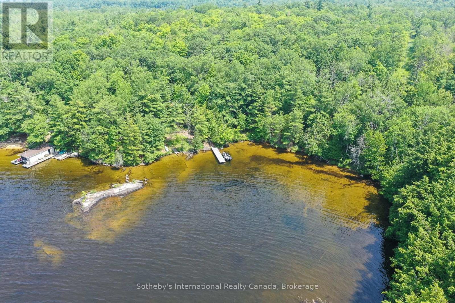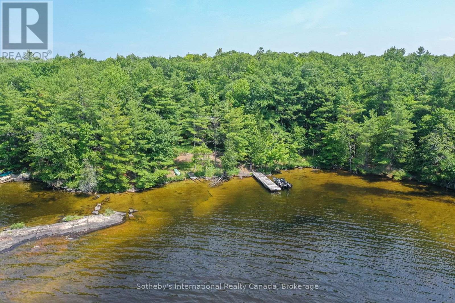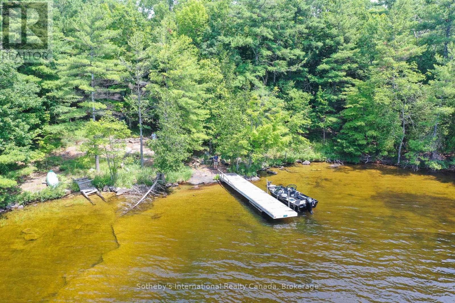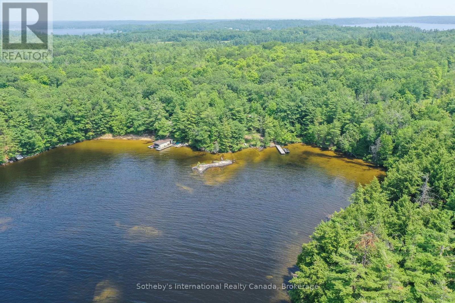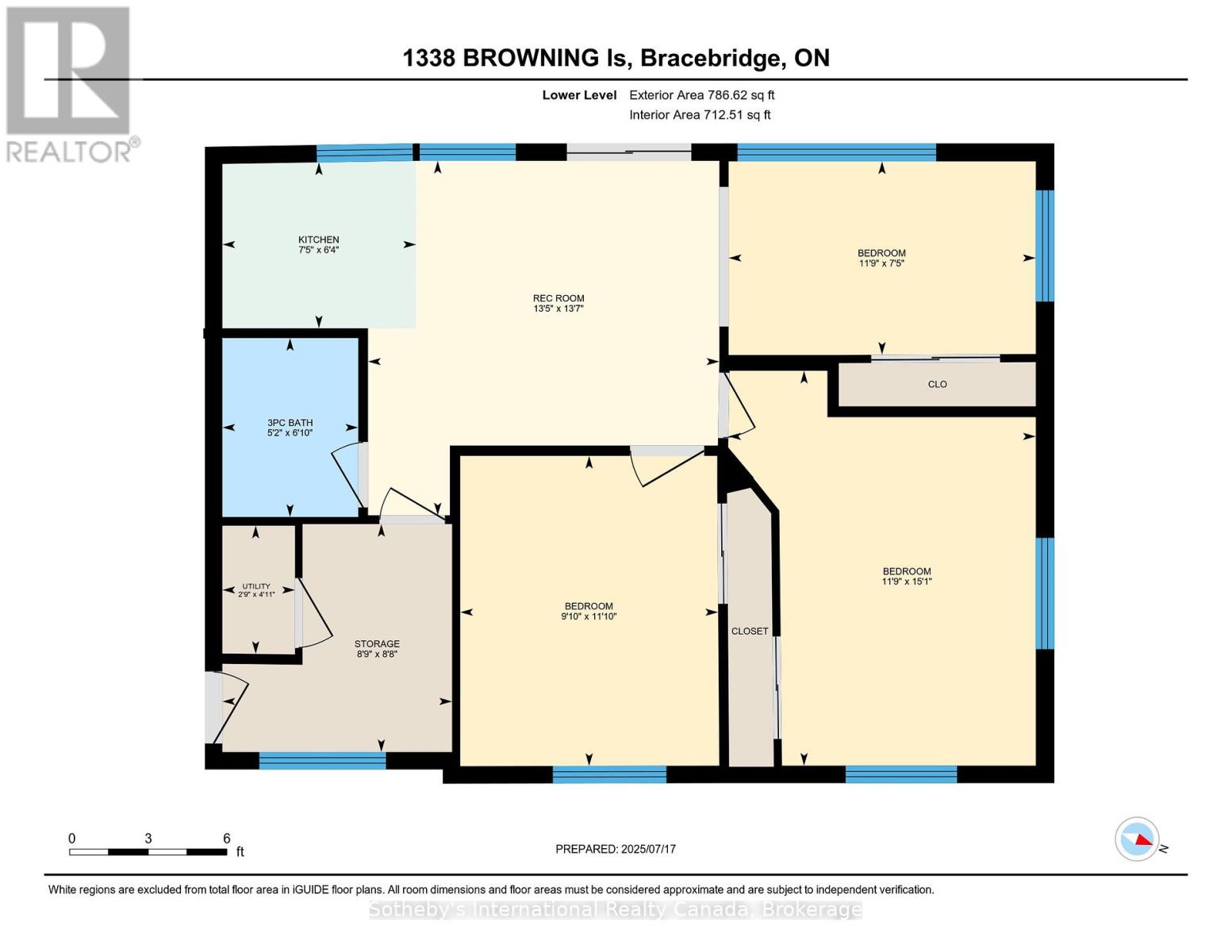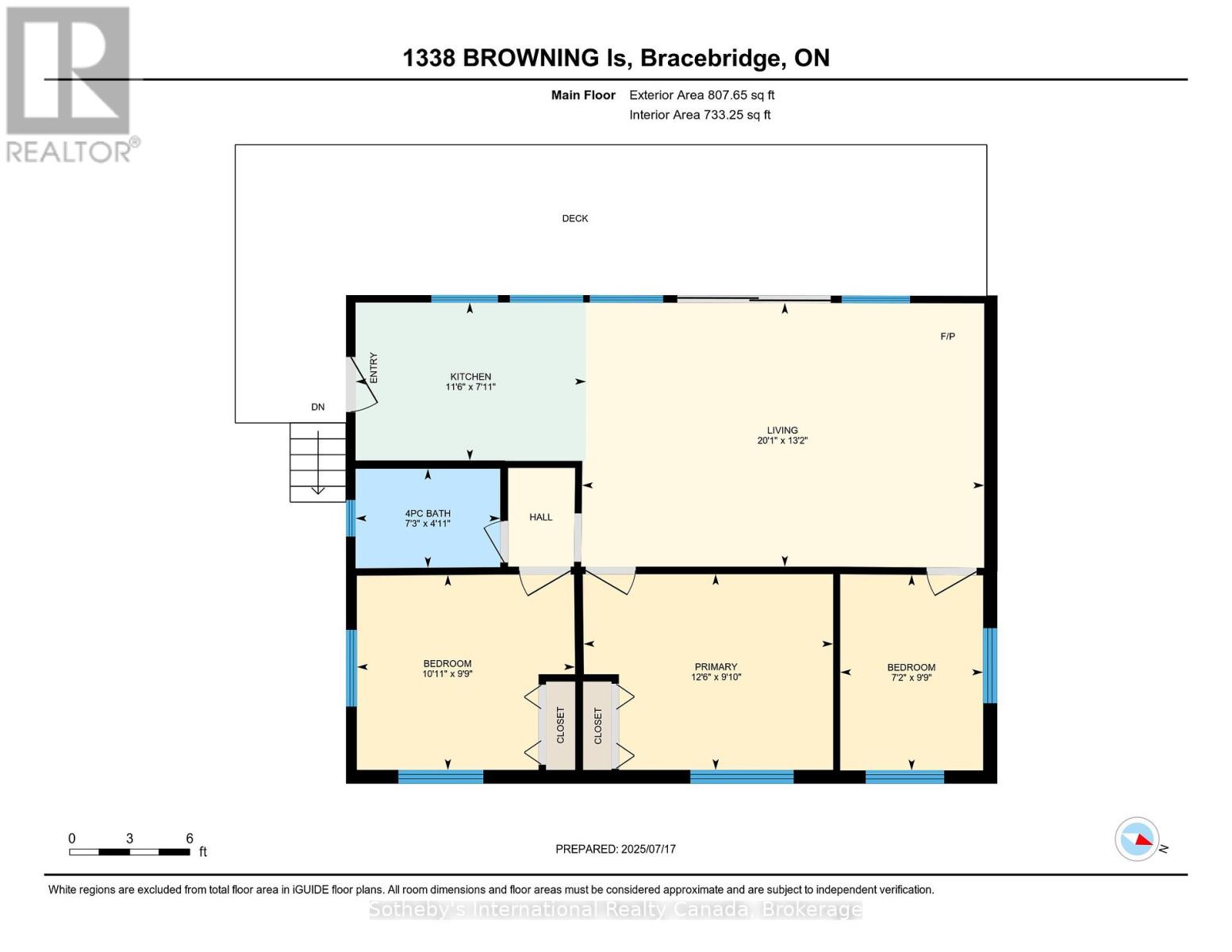6 Bedroom
2 Bathroom
1,500 - 2,000 ft2
Fireplace
None
Baseboard Heaters
Island
$1,049,000
Welcome to Browning Island and incredible sunset views across Lake Muskoka in a beautiful part of the lake. Campbells Landing, Allport Marina, and Patterson Kaye Resort are just a jaunt away to shore, blending seclusion with easy access. This listing includes two separately owned properties: the cottage lot, owned for over 50 years, with 220 feet of sandy waterfront, plus an adjacent close to 2-acre vacant lot adding approx. another 190 feet. Total: over 400 feet of prime shoreline for swimming, kayaking, and family fun.The cottage has created countless memories, now ready for someone new to enjoy and expand. The cottage features two completely separate living areas (up and down) for versatile stays, though improvements are needed. A wall of windows frames stunning lake views, with a large deck across the entire cottage suitable for el fresco dining. (Be very careful on the stairs - classic charm awaits your touch.) This package offers flexibility to restore or redevelop as your own canvas. The entire parcel boasts wonderful privacy, shielded by trees; the vacant lot abuts a road allowance for even more seclusion, no close neighbours, just waves and pines. Wake to loons, fish by day, gather by fire at night. Own this Muskoka legacy. Schedule a viewing to start your story. (id:56991)
Property Details
|
MLS® Number
|
X12452498 |
|
Property Type
|
Single Family |
|
Community Name
|
Muskoka (N) |
|
AmenitiesNearBy
|
Beach |
|
CommunityFeatures
|
Fishing |
|
Easement
|
Encroachment |
|
Features
|
Wooded Area, Irregular Lot Size, Sloping |
|
Structure
|
Deck, Shed, Dock |
|
ViewType
|
View Of Water, Direct Water View |
|
WaterFrontType
|
Island |
Building
|
BathroomTotal
|
2 |
|
BedroomsAboveGround
|
6 |
|
BedroomsTotal
|
6 |
|
Age
|
31 To 50 Years |
|
BasementFeatures
|
Walk Out |
|
BasementType
|
N/a |
|
ConstructionStyleAttachment
|
Detached |
|
CoolingType
|
None |
|
ExteriorFinish
|
Wood |
|
FireplacePresent
|
Yes |
|
FireplaceType
|
Woodstove |
|
FoundationType
|
Concrete |
|
HeatingFuel
|
Electric |
|
HeatingType
|
Baseboard Heaters |
|
StoriesTotal
|
2 |
|
SizeInterior
|
1,500 - 2,000 Ft2 |
|
Type
|
House |
|
UtilityWater
|
Lake/river Water Intake |
Parking
Land
|
AccessType
|
Water Access, Private Docking |
|
Acreage
|
No |
|
LandAmenities
|
Beach |
|
Sewer
|
Septic System |
|
SizeIrregular
|
410 X 269 Acre |
|
SizeTotalText
|
410 X 269 Acre |
|
ZoningDescription
|
Sr1 |
Rooms
| Level |
Type |
Length |
Width |
Dimensions |
|
Lower Level |
Kitchen |
1.93 m |
2.26 m |
1.93 m x 2.26 m |
|
Lower Level |
Recreational, Games Room |
4.14 m |
4.09 m |
4.14 m x 4.09 m |
|
Lower Level |
Utility Room |
2.64 m |
2.67 m |
2.64 m x 2.67 m |
|
Lower Level |
Bathroom |
2.08 m |
1.57 m |
2.08 m x 1.57 m |
|
Lower Level |
Bedroom |
2.26 m |
3.58 m |
2.26 m x 3.58 m |
|
Lower Level |
Bedroom |
3.61 m |
3 m |
3.61 m x 3 m |
|
Lower Level |
Bedroom |
4.6 m |
3.58 m |
4.6 m x 3.58 m |
|
Main Level |
Bathroom |
1.5 m |
2.21 m |
1.5 m x 2.21 m |
|
Main Level |
Bedroom |
2.97 m |
2.18 m |
2.97 m x 2.18 m |
|
Main Level |
Bedroom |
2.97 m |
3.33 m |
2.97 m x 3.33 m |
|
Main Level |
Kitchen |
2.41 m |
3.51 m |
2.41 m x 3.51 m |
|
Main Level |
Living Room |
4.01 m |
6.12 m |
4.01 m x 6.12 m |
|
Main Level |
Primary Bedroom |
3 m |
3.81 m |
3 m x 3.81 m |
