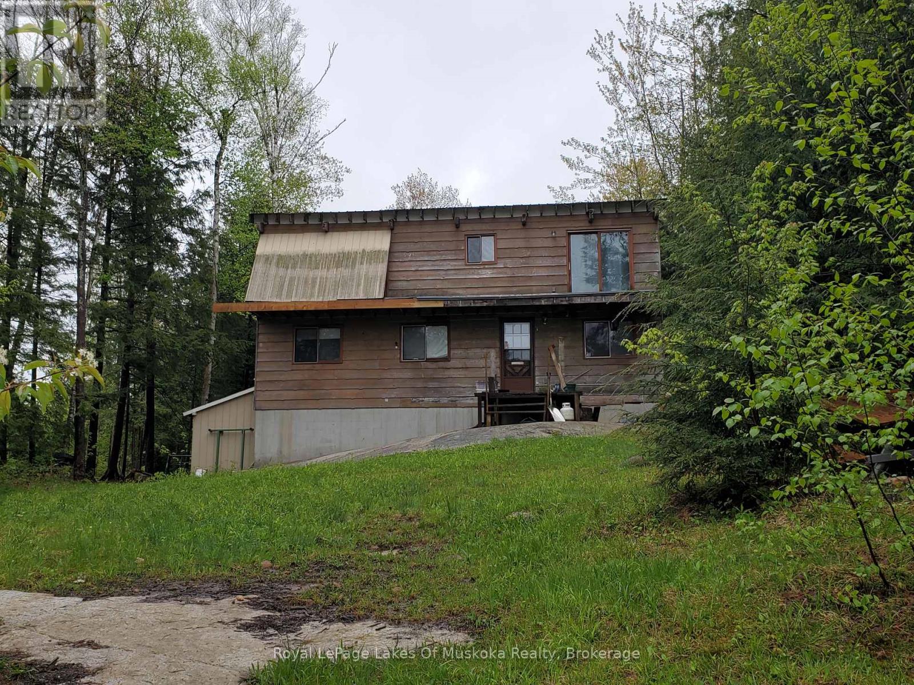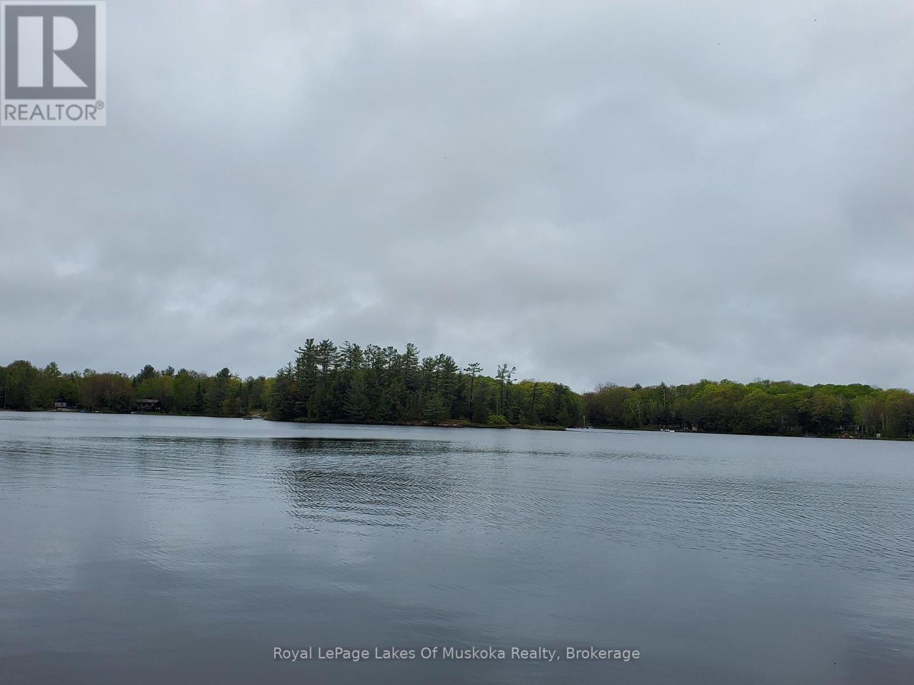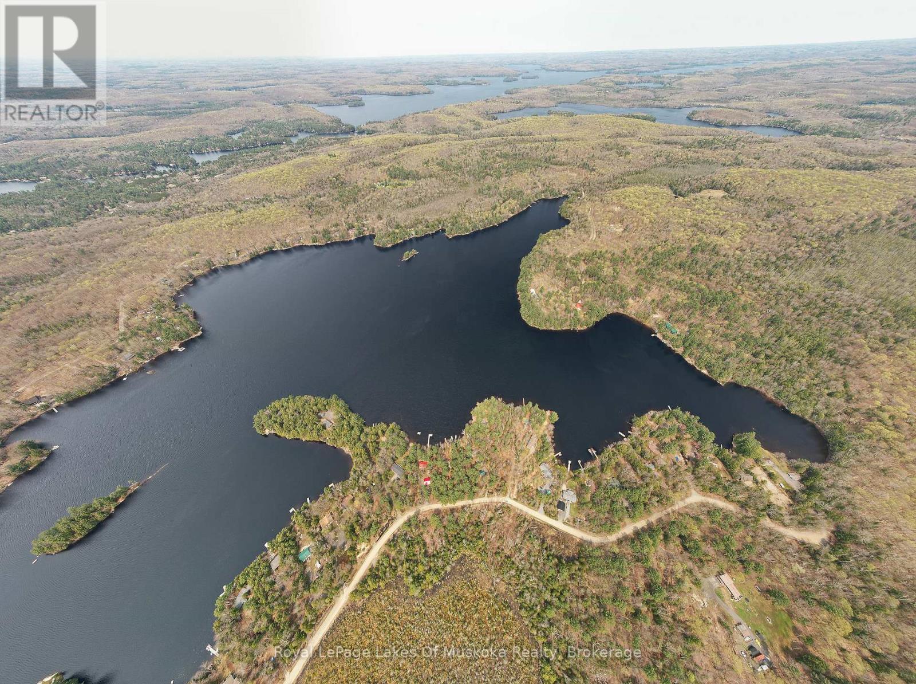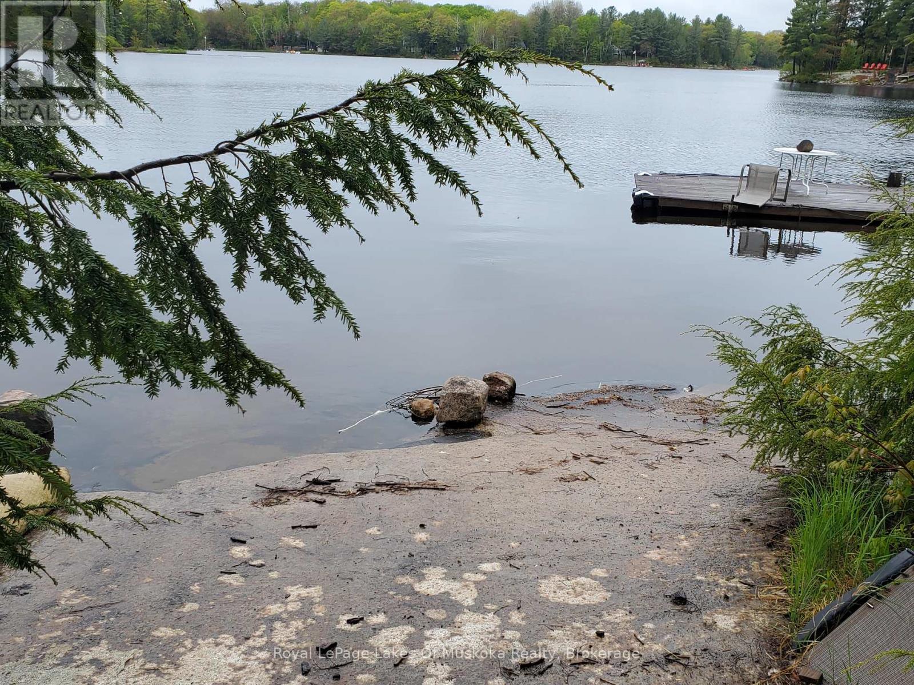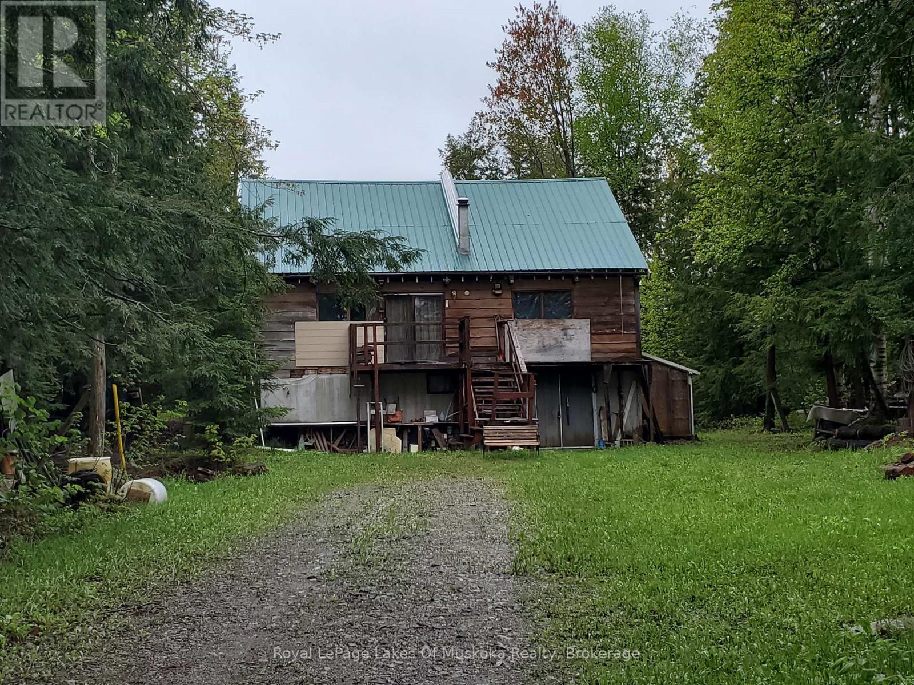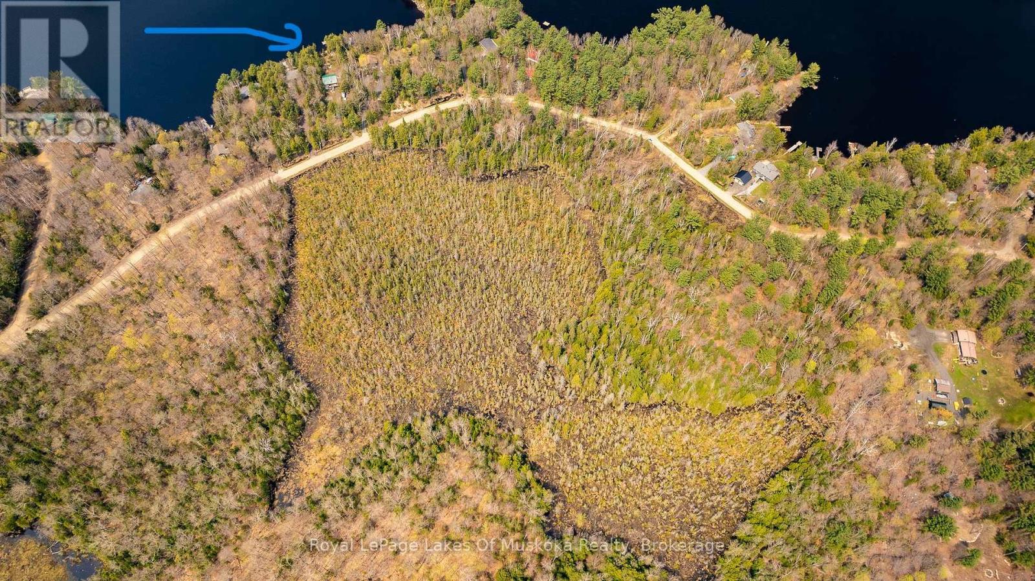3 Bedroom
2 Bathroom
1,100 - 1,500 ft2
Other
Waterfront
$588,800
Located just 2 hours from Toronto and minutes from Bracebridge, Huntsville, and Algonquin Park, this 3-bedroom, 1.5-bath Viceroy-style cottage is your perfect Muskoka escape. Set on a well-treed lot with 110 feet of natural, smooth rock shoreline and over 300 feet of depth, it offers wide open lake views, a clean waterfront, and exceptional privacy. The older cottage has great potential bring your tools for some TLC or tear it down and build your dream waterfront home on this prime lot. Partial clearing around the building, easy year-round access, and a peaceful dead-end road make this property ideal for year-round enjoyment. Enjoy direct access to local snowmobile and ATV trails, and explore the best of Muskoka and Algonquin just a short drive away. Don't miss this rare opportunity on desirable Dickie Lake! (id:56991)
Property Details
|
MLS® Number
|
X12166415 |
|
Property Type
|
Single Family |
|
Community Name
|
Mclean |
|
CommunityFeatures
|
School Bus |
|
Easement
|
Other |
|
EquipmentType
|
None |
|
Features
|
Wooded Area, Country Residential |
|
ParkingSpaceTotal
|
6 |
|
RentalEquipmentType
|
None |
|
Structure
|
Deck |
|
ViewType
|
View, View Of Water, Direct Water View |
|
WaterFrontType
|
Waterfront |
Building
|
BathroomTotal
|
2 |
|
BedroomsAboveGround
|
3 |
|
BedroomsTotal
|
3 |
|
Age
|
31 To 50 Years |
|
BasementFeatures
|
Walk Out |
|
BasementType
|
Full |
|
ExteriorFinish
|
Wood |
|
FireplacePresent
|
No |
|
FoundationType
|
Block |
|
HalfBathTotal
|
1 |
|
HeatingType
|
Other |
|
StoriesTotal
|
2 |
|
SizeInterior
|
1,100 - 1,500 Ft2 |
|
Type
|
House |
|
UtilityWater
|
Unknown |
Parking
Land
|
AccessType
|
Year-round Access, Private Docking |
|
Acreage
|
No |
|
Sewer
|
Septic System |
|
SizeDepth
|
308 Ft |
|
SizeFrontage
|
110 Ft |
|
SizeIrregular
|
110 X 308 Ft |
|
SizeTotalText
|
110 X 308 Ft|1/2 - 1.99 Acres |
|
ZoningDescription
|
Wr |
Rooms
| Level |
Type |
Length |
Width |
Dimensions |
|
Second Level |
Bedroom |
3.9 m |
3.322 m |
3.9 m x 3.322 m |
|
Ground Level |
Living Room |
10.668 m |
3.66 m |
10.668 m x 3.66 m |
|
Ground Level |
Kitchen |
2.98 m |
3 m |
2.98 m x 3 m |
|
Ground Level |
Bedroom |
3.048 m |
5.79 m |
3.048 m x 5.79 m |
Utilities
|
Electricity
|
Installed |
|
Telephone
|
Nearby |
