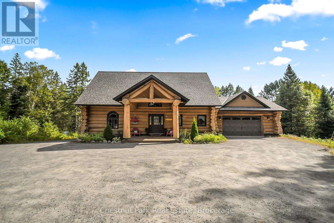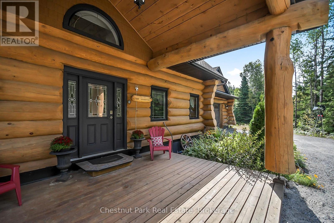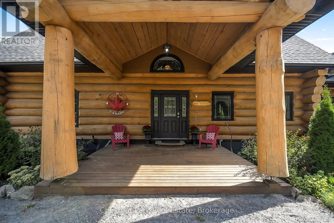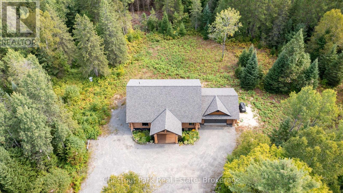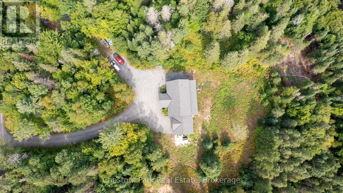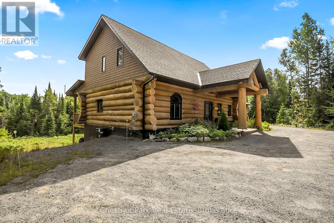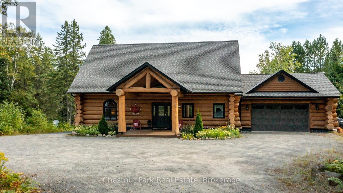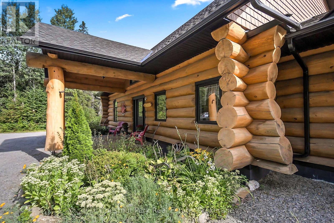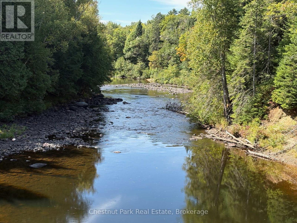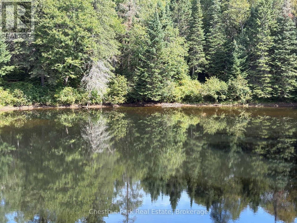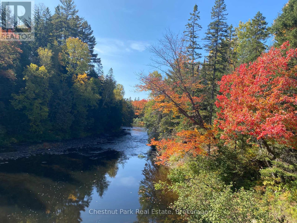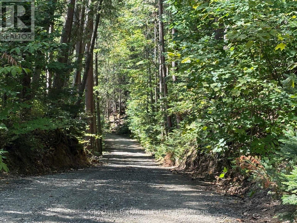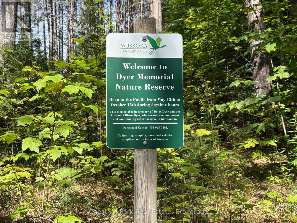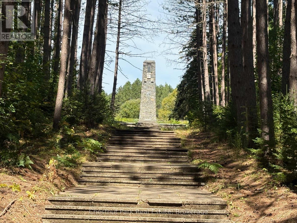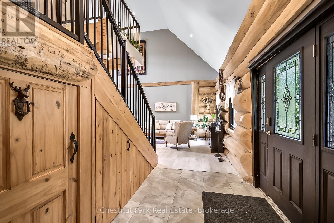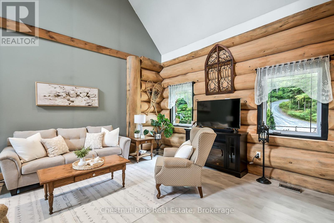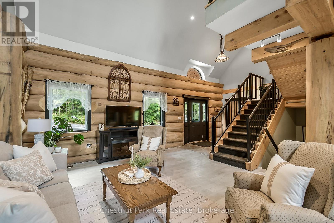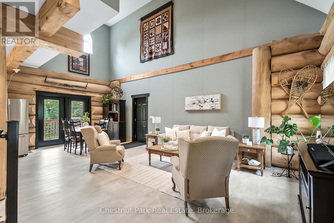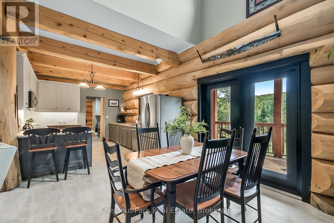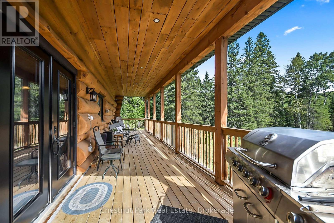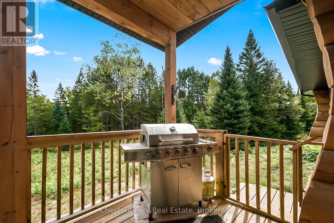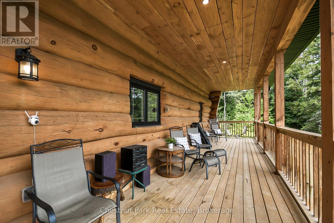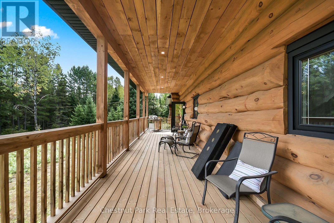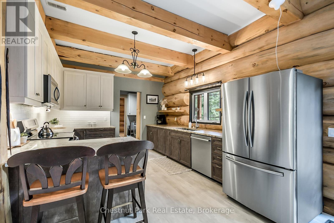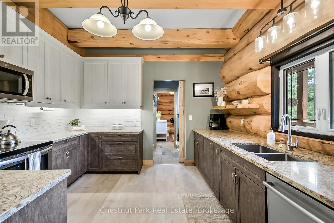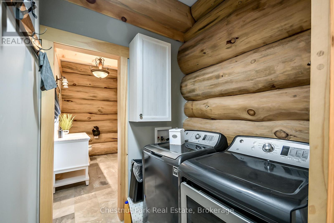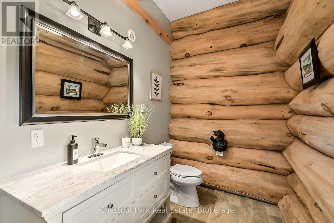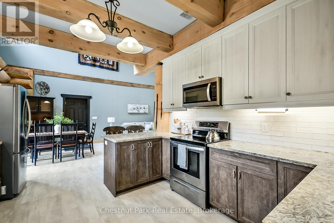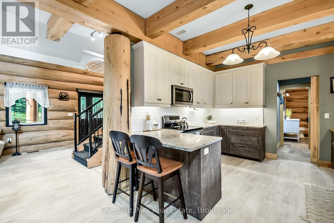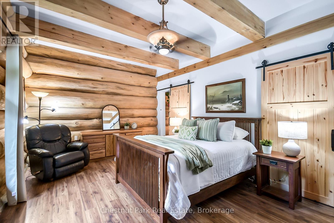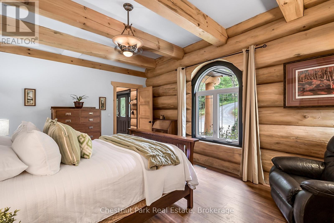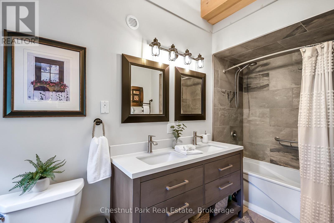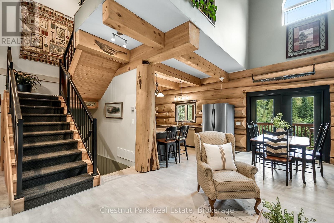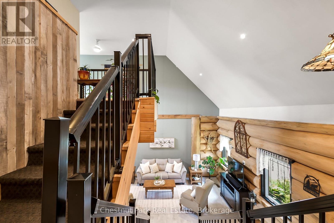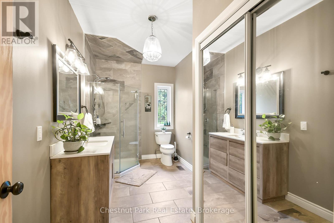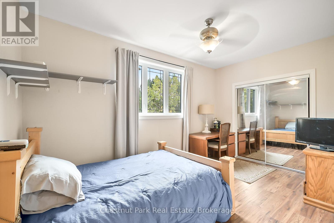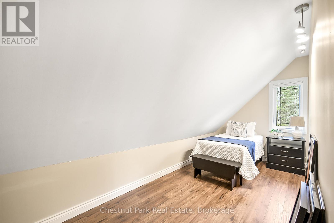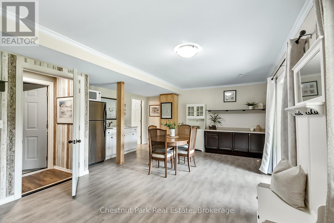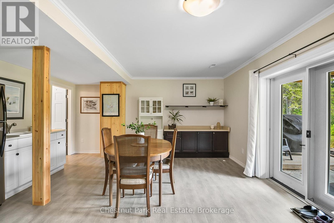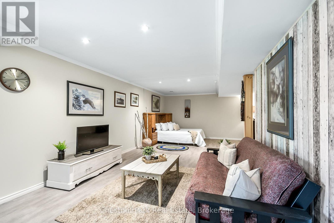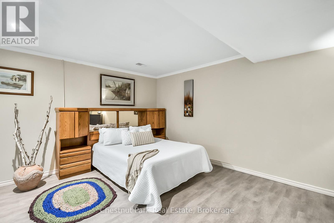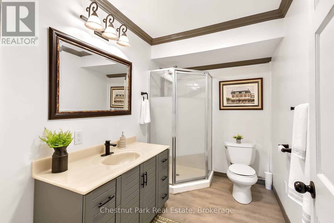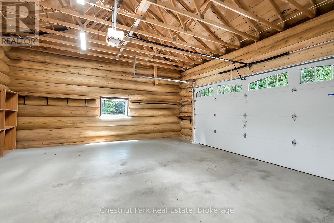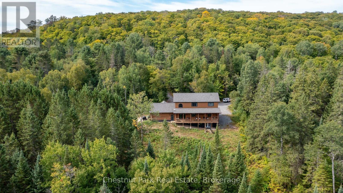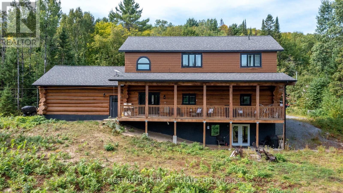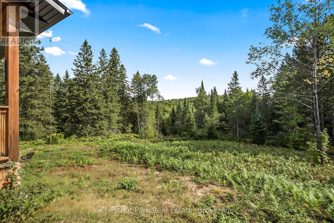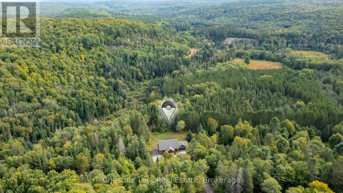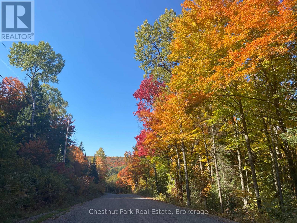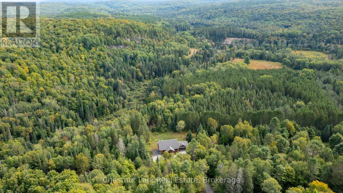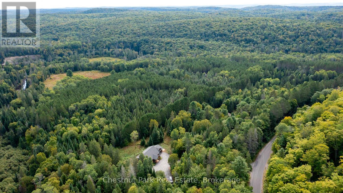3 Bedroom
4 Bathroom
1,500 - 2,000 ft2
Fireplace
Central Air Conditioning, Air Exchanger
Forced Air
Acreage
$1,049,000
Tucked away on a 2.5 acre escape, this custom-built Scandinavian hand scribe log home welcomes you with its soul-soothing blend of rustic elegance and modern comfort. Despite its incredible privacy, this home is in the vibrant community of Huntsville, Muskoka, surrounded by natural beauty, this one-of-a-kind retreat offers a life where every day feels like a getaway. Masterfully crafted by Little Log Homes in 2020 for the current owner, this remarkable property showcases massive hand-hewn logs, soaring ceilings, and an impressive log entry covered porch that immediately sets the tone for the craftsmanship within. Huntsville is the largest community in Muskoka offering charming shops, restaurants, golf courses, live theatre & access to Arrowhead Park. Only 5 years old & meticulously maintained, this home is a rare opportunity to own a truly one-of-a-kind log home retreat. 1 minute to the Big East River, for casting a fishing line, or enjoying a peaceful paddle, and just minutes for a stroll alongside the Big East River to the historic Dyer Memorial. This property invites a slower pace and a deeper connection to nature. A truly unique home that blends character, comfort & the spirit of the outdoors. Bungaloft floor plan with over 1800 sqft of living space on the main level second level. Main floor primary bedroom with 5pc ensuite bath & walk-in closet with 2 guest rooms, office & 3pc bath on second level. 2 pc powder room & laundry on mail level with There are many extra features to this home to name a few; quartz counter tops, hot water on demand, central vac, central air, oversized detached garage with extra high garage door, Generlink generator system to run entire home, 10' main floor ceilings, 9' second level ceilings, ICF foundation, 46' back covered decking overlooking natural treed surroundings. Full walk-out basement with additional living space (663.50 sqft approx) offering in-law suite capability with kitchenette, 3 pc bath with large family room. (id:56991)
Property Details
|
MLS® Number
|
X12383089 |
|
Property Type
|
Single Family |
|
Community Name
|
Chaffey |
|
AmenitiesNearBy
|
Hospital |
|
CommunityFeatures
|
School Bus |
|
EquipmentType
|
Water Heater - Tankless, Propane Tank |
|
Features
|
Country Residential, Guest Suite |
|
ParkingSpaceTotal
|
15 |
|
RentalEquipmentType
|
Water Heater - Tankless, Propane Tank |
Building
|
BathroomTotal
|
4 |
|
BedroomsAboveGround
|
3 |
|
BedroomsTotal
|
3 |
|
Age
|
0 To 5 Years |
|
Amenities
|
Fireplace(s) |
|
Appliances
|
Central Vacuum, Water Heater - Tankless, Water Treatment, All, Freezer, Window Coverings |
|
BasementDevelopment
|
Finished |
|
BasementFeatures
|
Walk Out |
|
BasementType
|
N/a (finished) |
|
ConstructionStatus
|
Insulation Upgraded |
|
CoolingType
|
Central Air Conditioning, Air Exchanger |
|
ExteriorFinish
|
Log |
|
FireplacePresent
|
Yes |
|
FireplaceTotal
|
1 |
|
FoundationType
|
Insulated Concrete Forms |
|
HalfBathTotal
|
1 |
|
HeatingFuel
|
Propane |
|
HeatingType
|
Forced Air |
|
StoriesTotal
|
2 |
|
SizeInterior
|
1,500 - 2,000 Ft2 |
|
Type
|
House |
|
UtilityPower
|
Generator |
|
UtilityWater
|
Drilled Well |
Parking
Land
|
Acreage
|
Yes |
|
LandAmenities
|
Hospital |
|
Sewer
|
Septic System |
|
SizeDepth
|
408 Ft ,10 In |
|
SizeFrontage
|
265 Ft ,7 In |
|
SizeIrregular
|
265.6 X 408.9 Ft |
|
SizeTotalText
|
265.6 X 408.9 Ft|2 - 4.99 Acres |
|
ZoningDescription
|
Rural Residential |
Rooms
| Level |
Type |
Length |
Width |
Dimensions |
|
Second Level |
Bathroom |
4.1 m |
2.14 m |
4.1 m x 2.14 m |
|
Second Level |
Bedroom 2 |
4.5 m |
2.8 m |
4.5 m x 2.8 m |
|
Second Level |
Bedroom 3 |
4.5 m |
3 m |
4.5 m x 3 m |
|
Second Level |
Office |
5.5 m |
2.2 m |
5.5 m x 2.2 m |
|
Lower Level |
Family Room |
13.4 m |
5.2 m |
13.4 m x 5.2 m |
|
Lower Level |
Bathroom |
2.9 m |
1.8 m |
2.9 m x 1.8 m |
|
Lower Level |
Utility Room |
11.5 m |
3.1 m |
11.5 m x 3.1 m |
|
Main Level |
Foyer |
3.3 m |
1.8 m |
3.3 m x 1.8 m |
|
Main Level |
Primary Bedroom |
5.4 m |
3.7 m |
5.4 m x 3.7 m |
|
Main Level |
Bathroom |
3.5 m |
1.8 m |
3.5 m x 1.8 m |
|
Main Level |
Living Room |
4.3 m |
4.2 m |
4.3 m x 4.2 m |
|
Main Level |
Kitchen |
8 m |
3.5 m |
8 m x 3.5 m |
|
Main Level |
Laundry Room |
1.8 m |
1.8 m |
1.8 m x 1.8 m |
|
Main Level |
Bathroom |
3.5 m |
1.8 m |
3.5 m x 1.8 m |
Utilities
