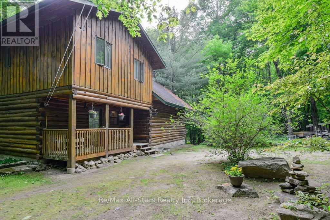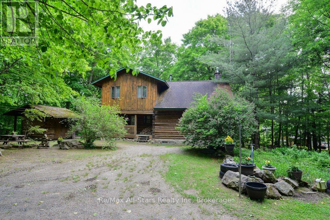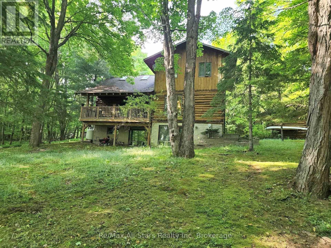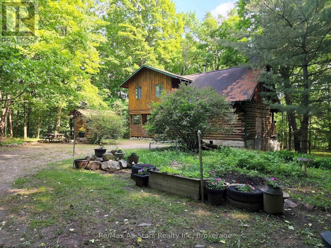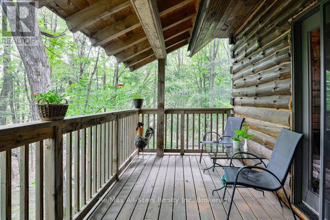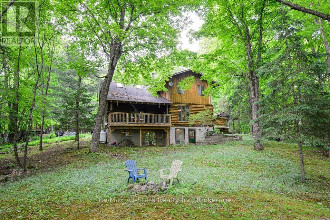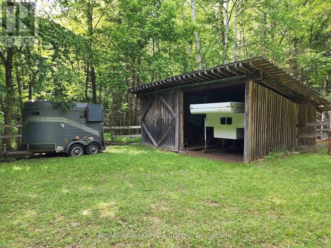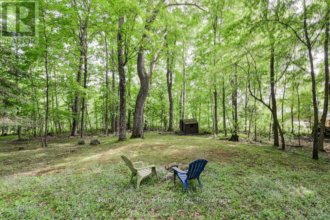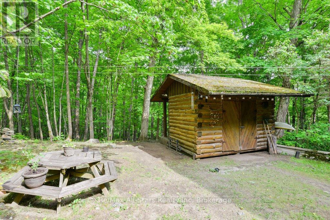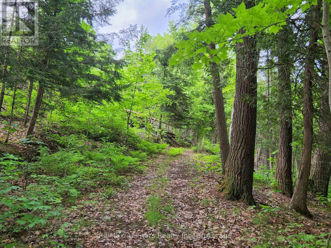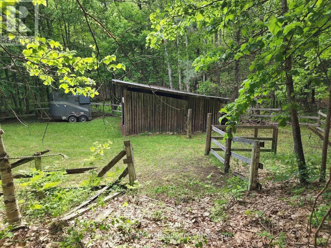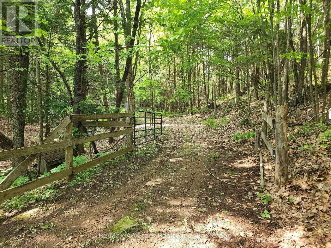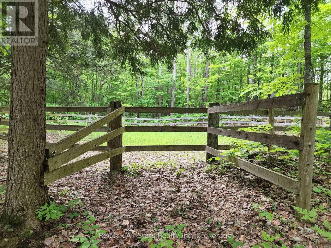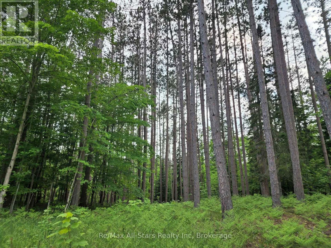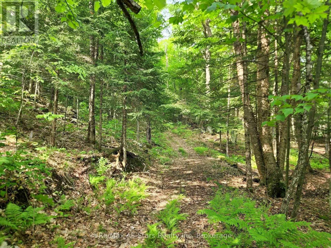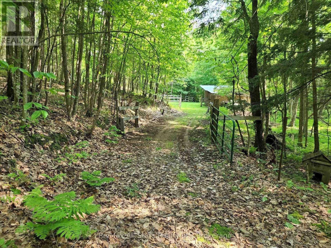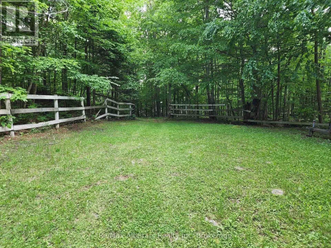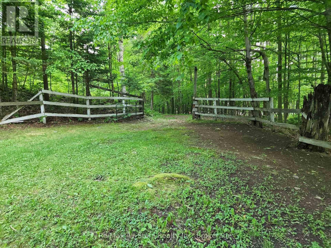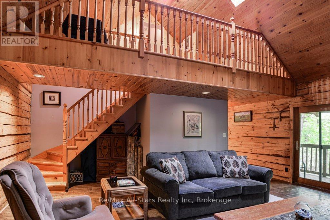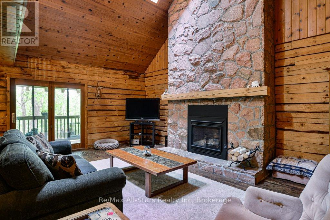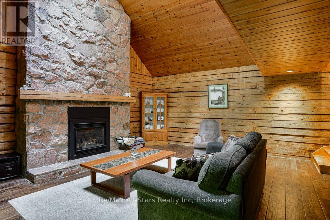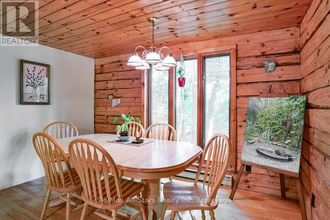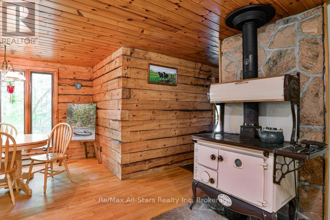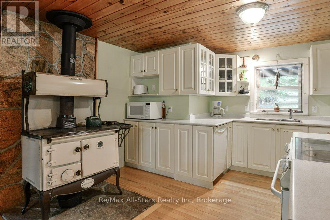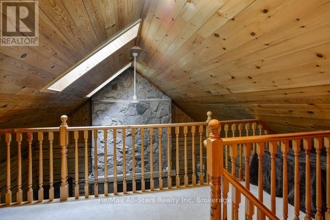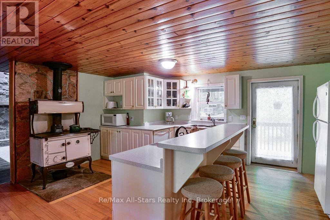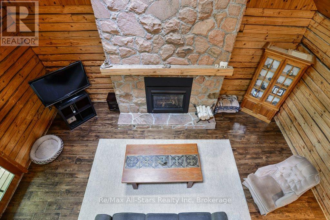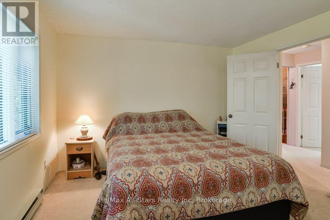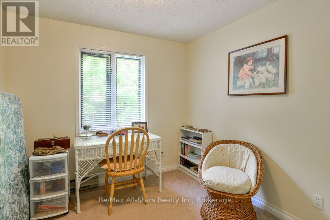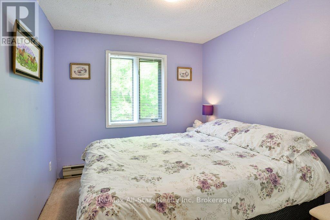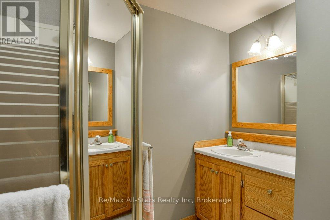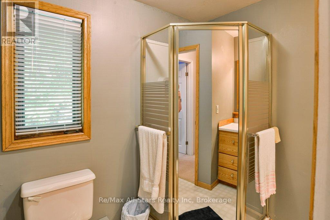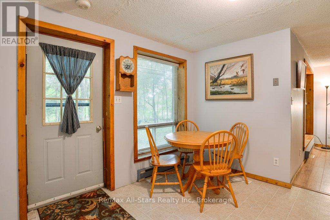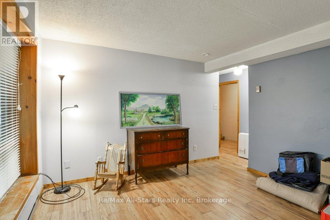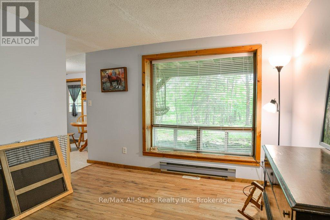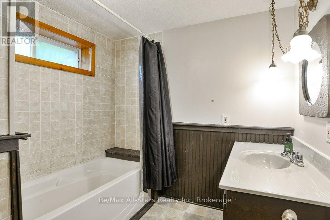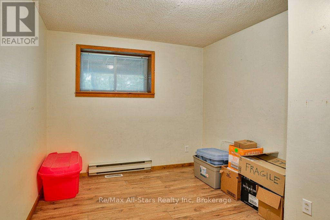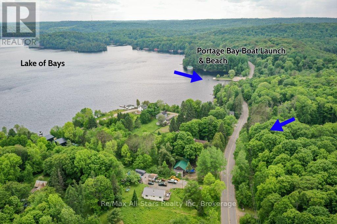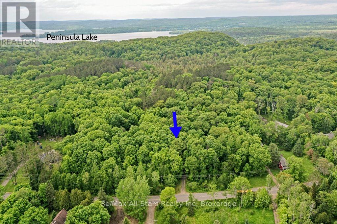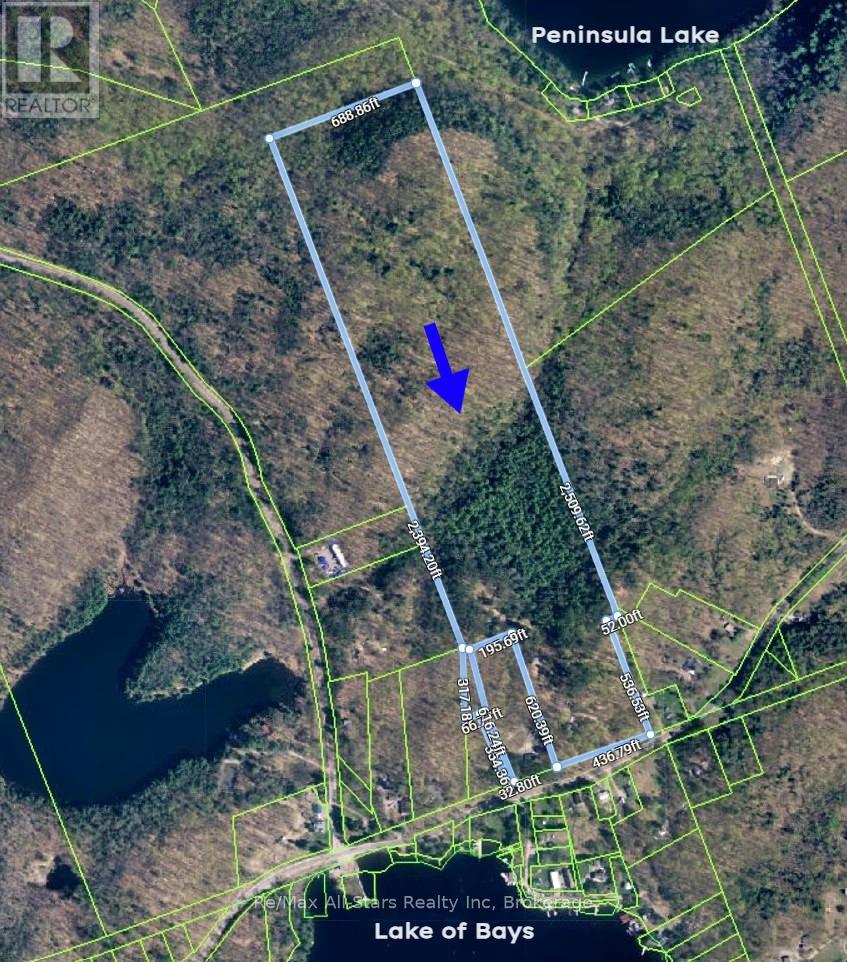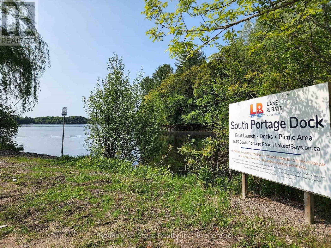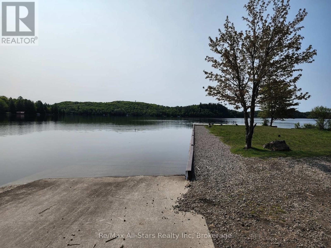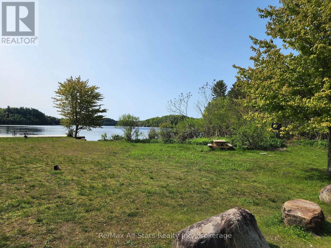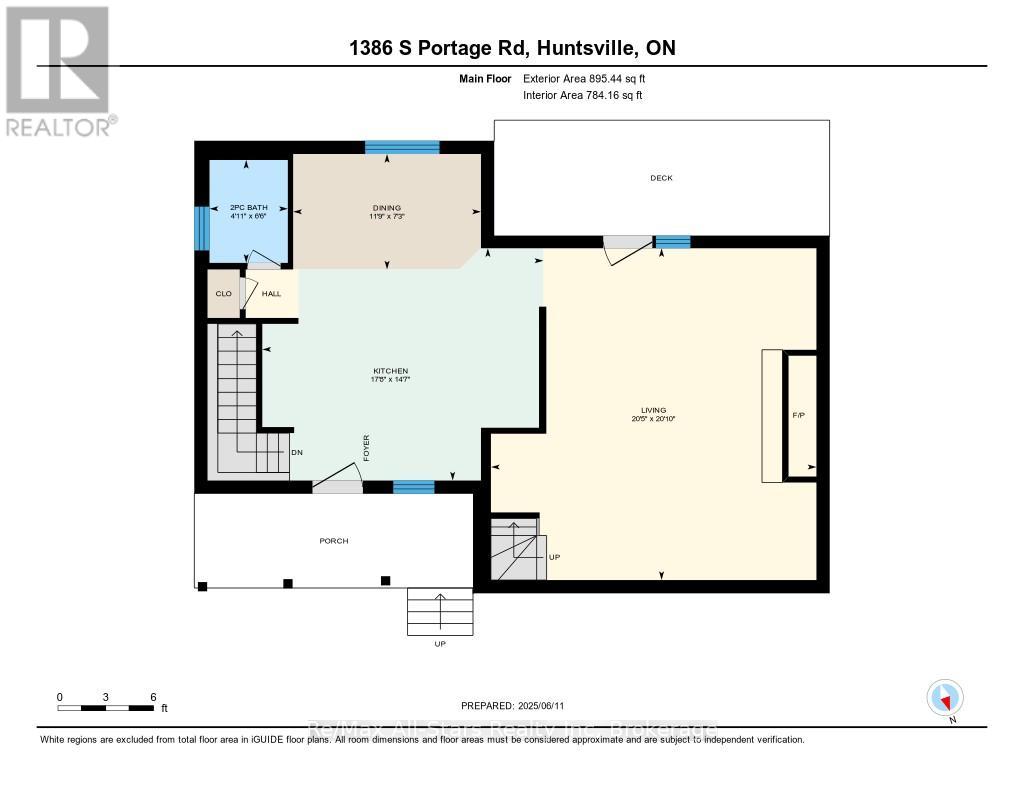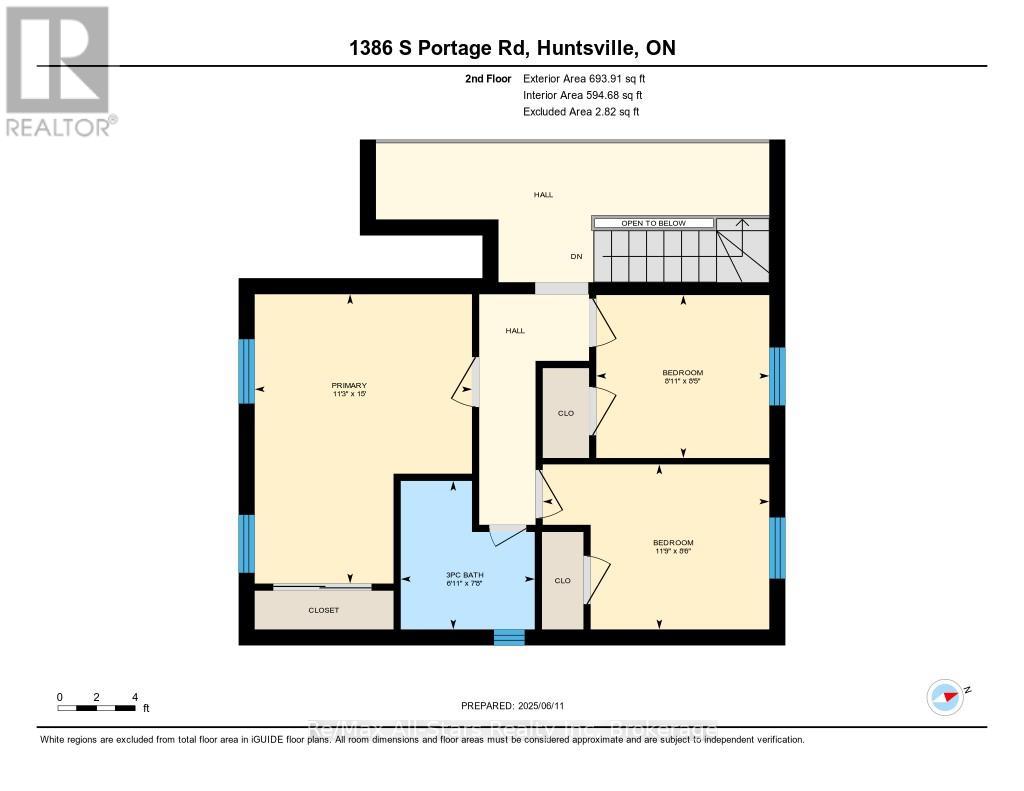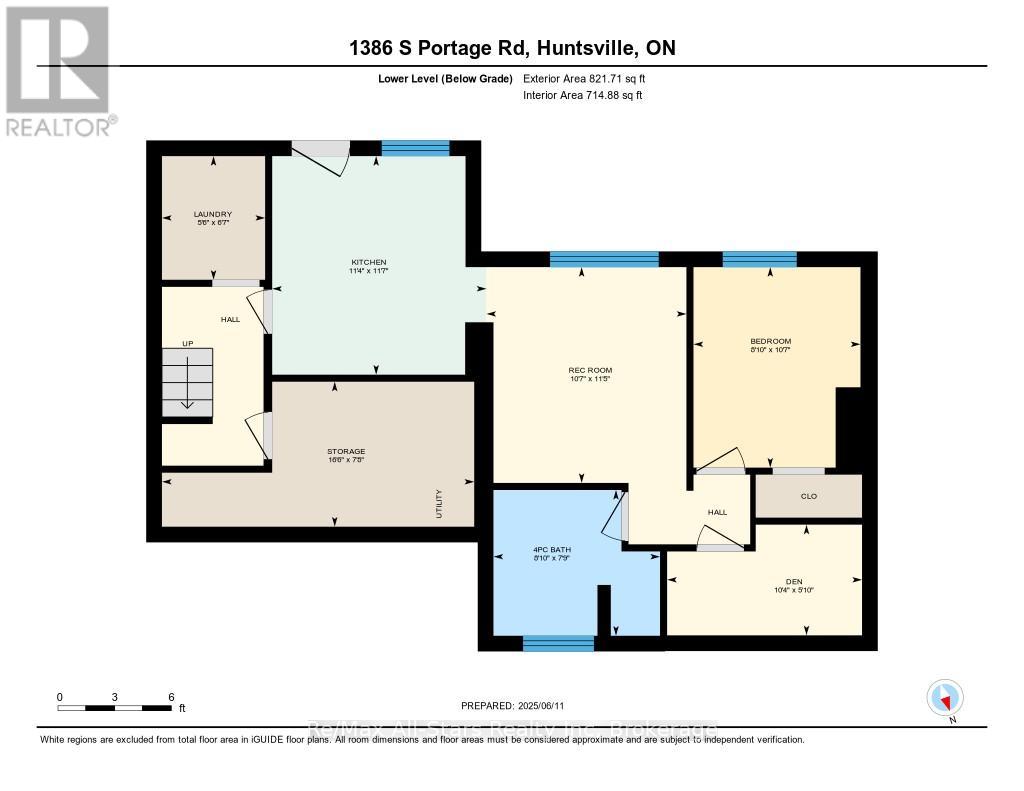4 Bedroom
3 Bathroom
1,500 - 2,000 ft2
Fireplace
Other
Acreage
$859,900
Rare Acreage Opportunity! Log Home on 45 Acres Near South Portage Beach & Boat Launch! This charming 2-story log home, just a 2 minute walk from South Portage beach and boat launch on Lake of Bays, offers a warm and cozy retreat with a covered porch and a deck off the living room featuring seasonal Portage Bay views. Inside, enjoy a granite stone fireplace in the living room and an open-concept kitchen/dining area warmed by an Irish wood cook stove. Spacious bedrooms occupy the second floor, while the lower level features a granny suite with a separate entrance, perfect for extended family. Explore the serene wooded trails across the expansive property, complete with older fencing and gates once used for horses. Additional structures include a chicken coop, drive-in garage, and a storage building that could serve as a bunkie or studio. Immerse yourself in the rich steamship history of the area with Lake of Bays and where the Portage Flyer train was home to. A quick 10-minute drive to Dwight or Huntsville offers access to Deerhurst golf, Hidden Valley Ski Hill, Limberlost Forest Reserve trails, snowmobile trails, restaurants, and unique shops. This highly sought-after Muskoka location is a rare find! (id:56991)
Property Details
|
MLS® Number
|
X12212667 |
|
Property Type
|
Single Family |
|
Community Name
|
Franklin |
|
AmenitiesNearBy
|
Beach, Golf Nearby |
|
CommunityFeatures
|
School Bus, Community Centre |
|
Features
|
Wooded Area, Irregular Lot Size, Sloping, Partially Cleared, In-law Suite |
|
ParkingSpaceTotal
|
6 |
|
Structure
|
Patio(s), Porch, Shed |
Building
|
BathroomTotal
|
3 |
|
BedroomsAboveGround
|
4 |
|
BedroomsTotal
|
4 |
|
Amenities
|
Fireplace(s) |
|
Appliances
|
Water Heater, Stove |
|
BasementDevelopment
|
Finished |
|
BasementFeatures
|
Separate Entrance, Walk Out |
|
BasementType
|
N/a (finished) |
|
ConstructionStyleAttachment
|
Detached |
|
ExteriorFinish
|
Log |
|
FireplacePresent
|
Yes |
|
FireplaceTotal
|
2 |
|
FireplaceType
|
Woodstove |
|
FoundationType
|
Concrete |
|
HalfBathTotal
|
1 |
|
HeatingFuel
|
Propane |
|
HeatingType
|
Other |
|
StoriesTotal
|
2 |
|
SizeInterior
|
1,500 - 2,000 Ft2 |
|
Type
|
House |
Parking
Land
|
AccessType
|
Public Road |
|
Acreage
|
Yes |
|
LandAmenities
|
Beach, Golf Nearby |
|
Sewer
|
Septic System |
|
SizeDepth
|
3046 Ft ,2 In |
|
SizeFrontage
|
468 Ft ,7 In |
|
SizeIrregular
|
468.6 X 3046.2 Ft |
|
SizeTotalText
|
468.6 X 3046.2 Ft|25 - 50 Acres |
|
ZoningDescription
|
Ru & Residential |
Rooms
| Level |
Type |
Length |
Width |
Dimensions |
|
Second Level |
Bedroom |
3.58 m |
2.6 m |
3.58 m x 2.6 m |
|
Second Level |
Bedroom |
2.73 m |
2.57 m |
2.73 m x 2.57 m |
|
Second Level |
Bedroom |
3.43 m |
4.57 m |
3.43 m x 4.57 m |
|
Lower Level |
Other |
2.34 m |
5.04 m |
2.34 m x 5.04 m |
|
Lower Level |
Laundry Room |
1.99 m |
1.66 m |
1.99 m x 1.66 m |
|
Lower Level |
Bedroom |
3.23 m |
2.69 m |
3.23 m x 2.69 m |
|
Lower Level |
Kitchen |
3.52 m |
3.45 m |
3.52 m x 3.45 m |
|
Lower Level |
Recreational, Games Room |
3.48 m |
3.23 m |
3.48 m x 3.23 m |
|
Lower Level |
Den |
1.78 m |
3.14 m |
1.78 m x 3.14 m |
|
Main Level |
Kitchen |
4.45 m |
5.38 m |
4.45 m x 5.38 m |
|
Main Level |
Dining Room |
2.21 m |
3.59 m |
2.21 m x 3.59 m |
|
Main Level |
Living Room |
6.35 m |
6.23 m |
6.35 m x 6.23 m |
