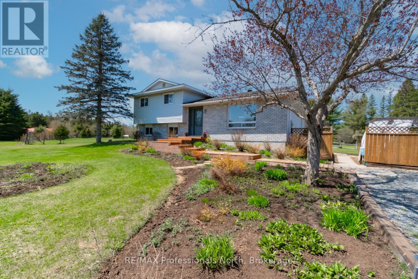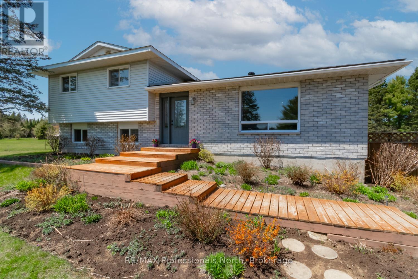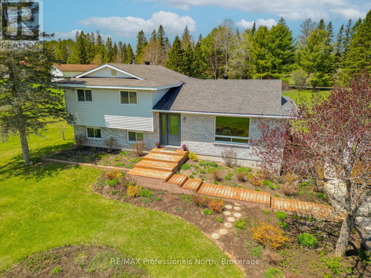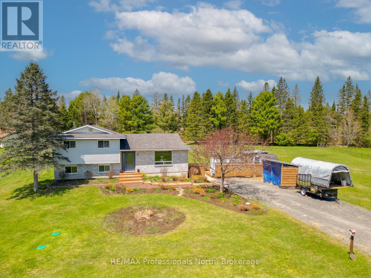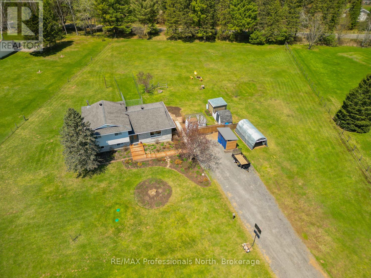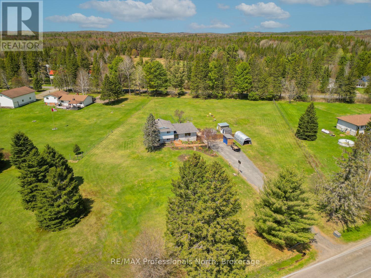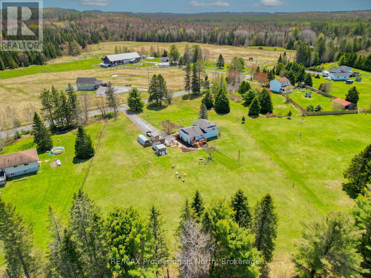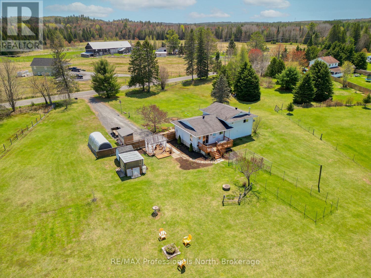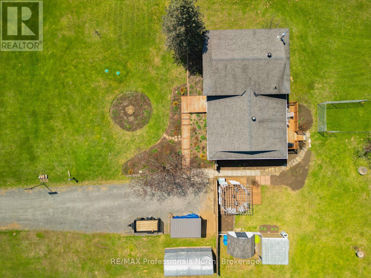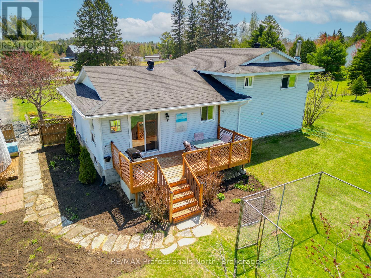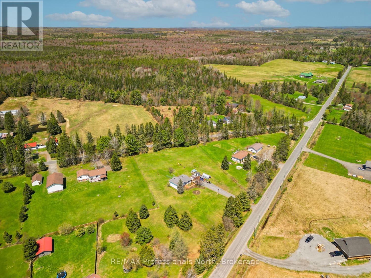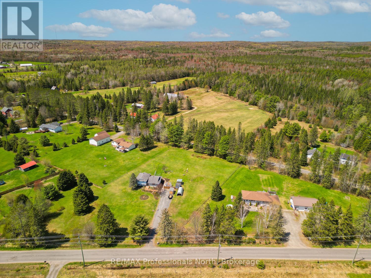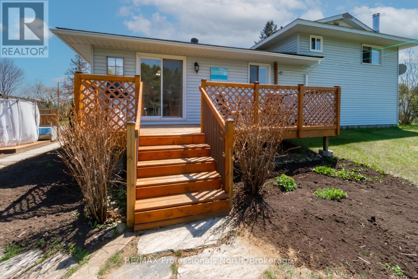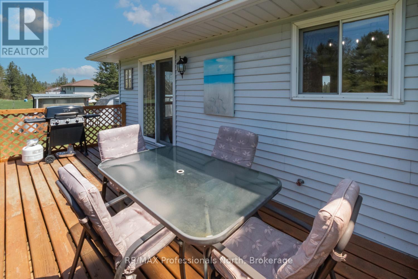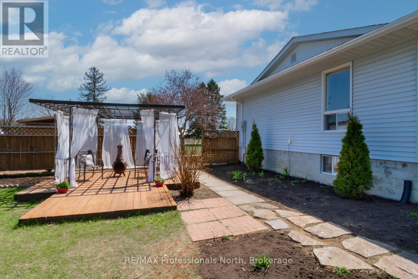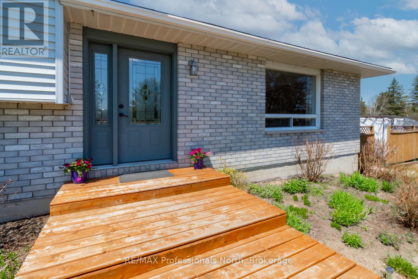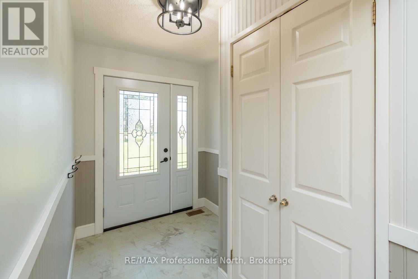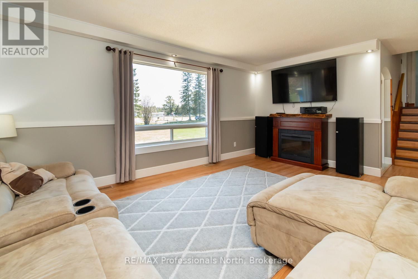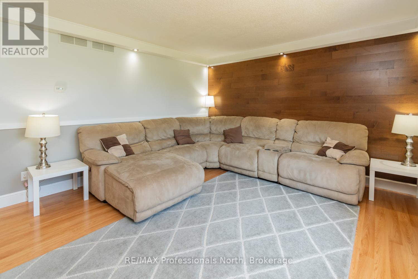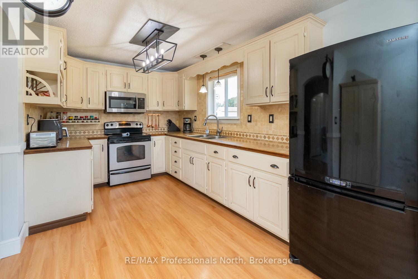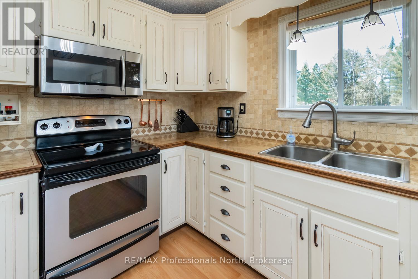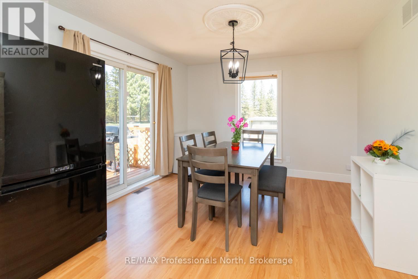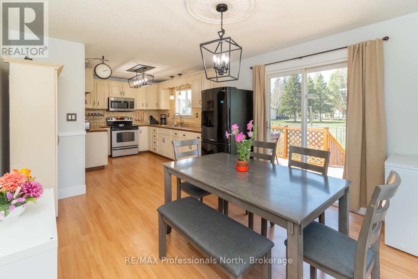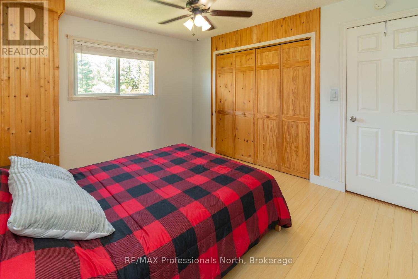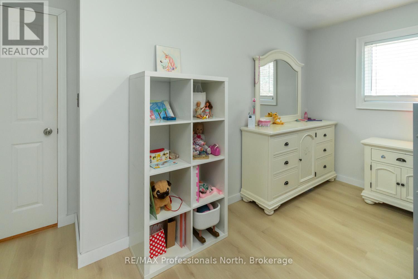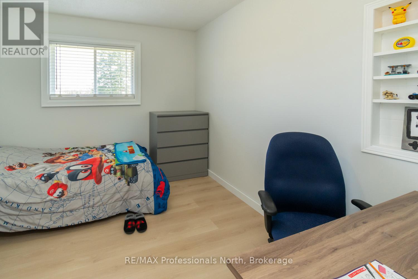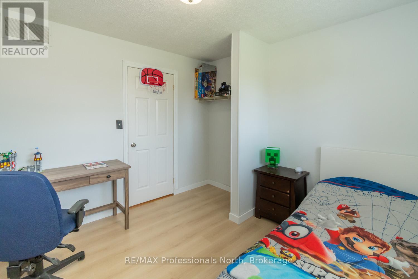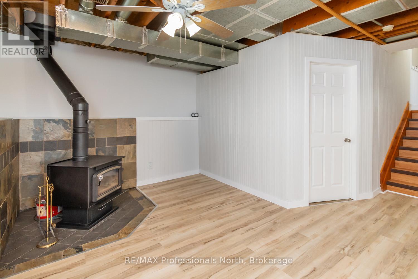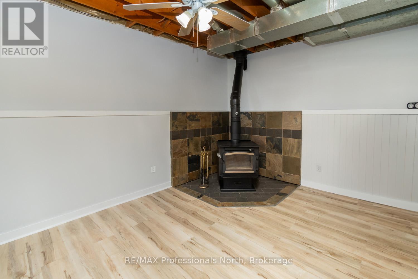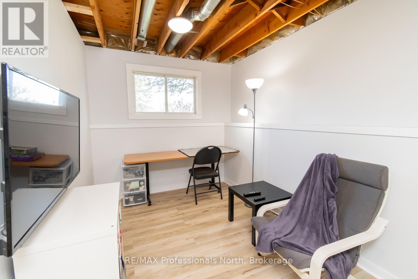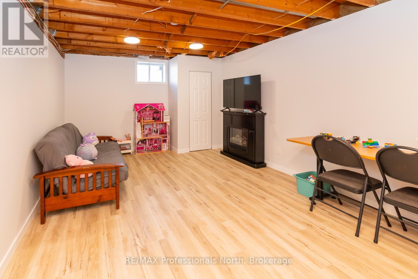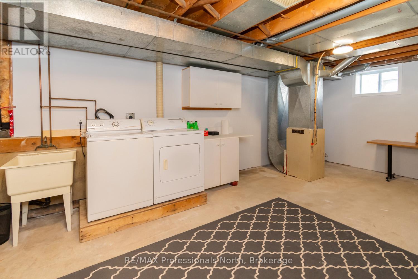4 Bedroom
2 Bathroom
1,100 - 1,500 ft2
Fireplace
Forced Air
Landscaped
$839,900
Spacious 4-level split home offering approx. 2,050 sq feet of living space set on a picturesque 1.66-acre flat lot. This well-maintained property features 4 bedrooms, 2 baths, and multiple living areas, ideal for families or those needing extra space to work, relax or grow. Enjoy the privacy and tranquility of country living with plenty of room for gardens, pets, or future outbuildings. Situated on two municipal maintained year-round rounds front and back, the possibilities are endless! Conveniently located 10 minutes from downtown Huntsville and 15 minutes to Bracebridge, you're not going to find a better location to live in Muskoka! Don't miss this opportunity, contact the Listing Agents today! (id:56991)
Property Details
|
MLS® Number
|
X12185601 |
|
Property Type
|
Single Family |
|
Community Name
|
Stephenson |
|
CommunityFeatures
|
School Bus |
|
EquipmentType
|
Water Heater - Electric |
|
Features
|
Wooded Area, Open Space, Flat Site, Carpet Free, Sump Pump |
|
ParkingSpaceTotal
|
8 |
|
RentalEquipmentType
|
Water Heater - Electric |
|
Structure
|
Deck, Shed |
Building
|
BathroomTotal
|
2 |
|
BedroomsAboveGround
|
3 |
|
BedroomsBelowGround
|
1 |
|
BedroomsTotal
|
4 |
|
Amenities
|
Fireplace(s) |
|
Appliances
|
Central Vacuum, Dryer, Microwave, Stove, Washer, Refrigerator |
|
BasementDevelopment
|
Partially Finished |
|
BasementType
|
N/a (partially Finished) |
|
ConstructionStyleAttachment
|
Detached |
|
ConstructionStyleSplitLevel
|
Sidesplit |
|
ExteriorFinish
|
Brick, Vinyl Siding |
|
FireplacePresent
|
Yes |
|
FireplaceTotal
|
1 |
|
FoundationType
|
Block |
|
HalfBathTotal
|
1 |
|
HeatingFuel
|
Electric |
|
HeatingType
|
Forced Air |
|
SizeInterior
|
1,100 - 1,500 Ft2 |
|
Type
|
House |
|
UtilityWater
|
Dug Well |
Parking
Land
|
AccessType
|
Year-round Access |
|
Acreage
|
No |
|
LandscapeFeatures
|
Landscaped |
|
Sewer
|
Septic System |
|
SizeDepth
|
289 Ft ,3 In |
|
SizeFrontage
|
242 Ft ,2 In |
|
SizeIrregular
|
242.2 X 289.3 Ft |
|
SizeTotalText
|
242.2 X 289.3 Ft|1/2 - 1.99 Acres |
|
ZoningDescription
|
Rr |
Rooms
| Level |
Type |
Length |
Width |
Dimensions |
|
Basement |
Recreational, Games Room |
8.1 m |
3.8 m |
8.1 m x 3.8 m |
|
Basement |
Laundry Room |
7.3 m |
3.8 m |
7.3 m x 3.8 m |
|
Lower Level |
Family Room |
7.6 m |
4.8 m |
7.6 m x 4.8 m |
|
Lower Level |
Bedroom 4 |
3.2 m |
2.7 m |
3.2 m x 2.7 m |
|
Main Level |
Kitchen |
7 m |
3.5 m |
7 m x 3.5 m |
|
Main Level |
Living Room |
6.4 m |
5 m |
6.4 m x 5 m |
|
Upper Level |
Primary Bedroom |
3.9 m |
3.4 m |
3.9 m x 3.4 m |
|
Upper Level |
Bedroom 2 |
4.4 m |
3 m |
4.4 m x 3 m |
|
Upper Level |
Bedroom 3 |
3.3 m |
3 m |
3.3 m x 3 m |
Utilities
