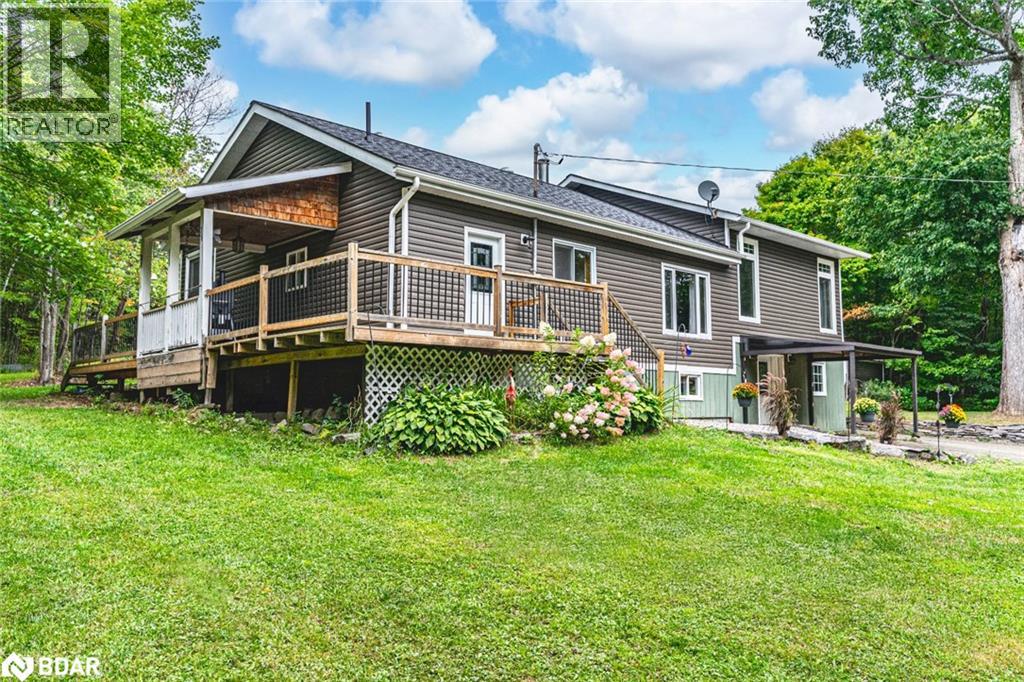3 Bedroom
2 Bathroom
2,116 ft2
Raised Bungalow
Fireplace
Other, Radiant Heat
Acreage
$929,000
FULLY REMODELLED MUSKOKA RETREAT ON 1.76 PRIVATE FORESTED ACRES WITH SOARING CATHEDRAL CEILINGS, A CUSTOM MUSKOKA SUNROOM, & A 30 X 30 FT SHOP WITH DOUBLE BAY DOORS! Tucked away on 1.76 acres of private, forested land, this extraordinary Muskoka retreat combines natural beauty with stunning upgrades and year-round comfort. Located just down the road from McLean Bay and Sopher’s Landing Marina, and only 10 minutes to downtown Gravenhurst, you are surrounded by lakes, trails, golf, and natural splendour, yet close to every convenience. Designed for outdoor enjoyment, the home boasts a wrap-around deck, a luxurious newer hot tub with a pergola, a charming 3-season bunky for guests or creative use, and a newly built 30x30 ft shop with double bay doors, ideal for car enthusiasts, hobbyists, or seasonal storage. An oversized driveway provides ample space for vehicles, RVs, boats, and other recreational toys. Inside, the striking open-concept design flows seamlessly through the kitchen, dining and living areas beneath soaring cathedral ceilings, while oversized windows frame serene forest views and flood the home with natural light. The inviting living room features a cozy stone-detailed fireplace, rustic exposed beams, and sliding barn doors leading to a primary suite with a walk-in closet and a spa-like 3-piece ensuite with a deep soaker tub. A custom Muskoka sunroom extends from the primary suite for quiet mornings or evening relaxation. Two additional bedrooms and a 4-piece bath complete the main level, while the walkout basement with a dry bar and electric fireplace provides versatile in-law suite potential or a stylish entertainment space. Completely remodelled with a thoughtfully designed addition, this home is finished with artisanal details, including a hand-milled white ash staircase. A true Muskoka sanctuary, this property offers the privacy, craftsmanship, and lifestyle you’ve been dreaming of - ready to be enjoyed in every season! (id:56991)
Property Details
|
MLS® Number
|
40764109 |
|
Property Type
|
Single Family |
|
AmenitiesNearBy
|
Marina |
|
CommunityFeatures
|
Quiet Area |
|
EquipmentType
|
None |
|
Features
|
Country Residential, Gazebo, Sump Pump |
|
ParkingSpaceTotal
|
12 |
|
RentalEquipmentType
|
None |
|
Structure
|
Shed |
Building
|
BathroomTotal
|
2 |
|
BedroomsAboveGround
|
3 |
|
BedroomsTotal
|
3 |
|
Appliances
|
Dishwasher, Dryer, Refrigerator, Stove, Washer |
|
ArchitecturalStyle
|
Raised Bungalow |
|
BasementDevelopment
|
Partially Finished |
|
BasementType
|
Full (partially Finished) |
|
ConstructedDate
|
1961 |
|
ConstructionStyleAttachment
|
Detached |
|
ExteriorFinish
|
Vinyl Siding |
|
FireProtection
|
Smoke Detectors |
|
FireplaceFuel
|
Electric |
|
FireplacePresent
|
Yes |
|
FireplaceTotal
|
1 |
|
FireplaceType
|
Other - See Remarks |
|
FoundationType
|
Block |
|
HeatingType
|
Other, Radiant Heat |
|
StoriesTotal
|
1 |
|
SizeInterior
|
2,116 Ft2 |
|
Type
|
House |
|
UtilityWater
|
Drilled Well |
Parking
Land
|
Acreage
|
Yes |
|
LandAmenities
|
Marina |
|
Sewer
|
Septic System |
|
SizeDepth
|
330 Ft |
|
SizeFrontage
|
278 Ft |
|
SizeIrregular
|
1.767 |
|
SizeTotal
|
1.767 Ac|1/2 - 1.99 Acres |
|
SizeTotalText
|
1.767 Ac|1/2 - 1.99 Acres |
|
ZoningDescription
|
Rr-5 |
Rooms
| Level |
Type |
Length |
Width |
Dimensions |
|
Basement |
Recreation Room |
|
|
18'7'' x 22'10'' |
|
Basement |
Recreation Room |
|
|
30'6'' x 19'5'' |
|
Main Level |
Foyer |
|
|
7'1'' x 5'6'' |
|
Main Level |
Kitchen |
|
|
15'10'' x 11'2'' |
|
Main Level |
Dining Room |
|
|
19'1'' x 12'0'' |
|
Main Level |
Living Room |
|
|
17'2'' x 20'3'' |
|
Main Level |
Primary Bedroom |
|
|
13'6'' x 12'7'' |
|
Main Level |
Sunroom |
|
|
10'3'' x 15'8'' |
|
Main Level |
Full Bathroom |
|
|
Measurements not available |
|
Main Level |
Bedroom |
|
|
11'7'' x 18'5'' |
|
Main Level |
Bedroom |
|
|
11'4'' x 11'9'' |
|
Main Level |
4pc Bathroom |
|
|
Measurements not available |































