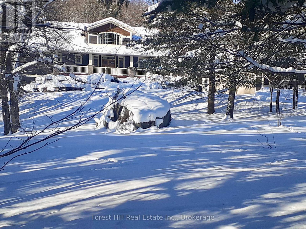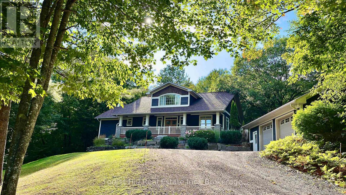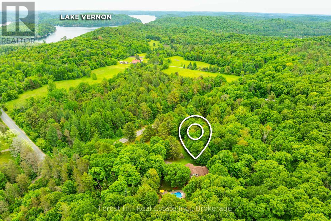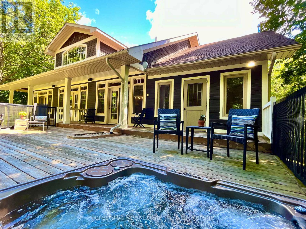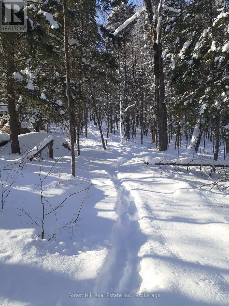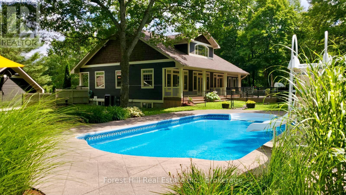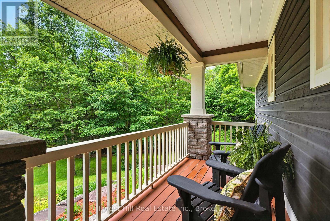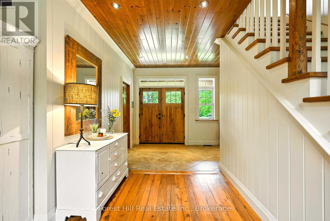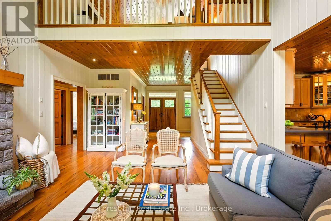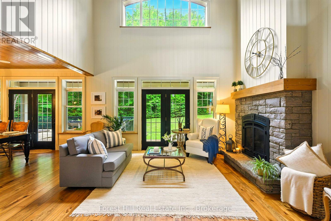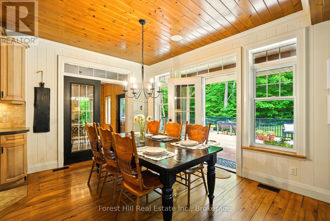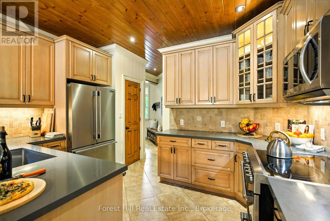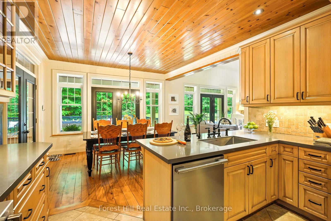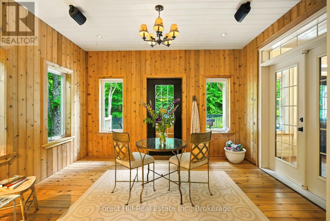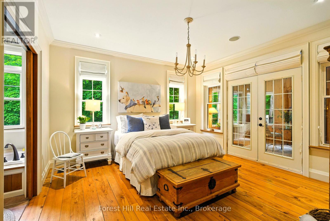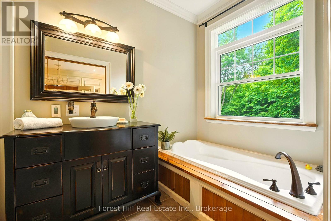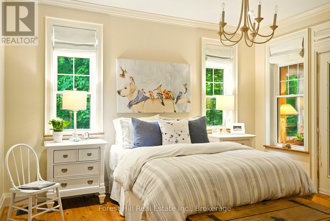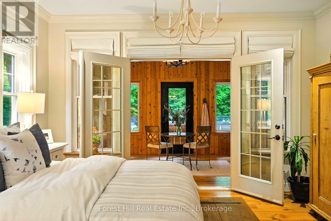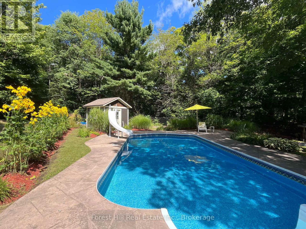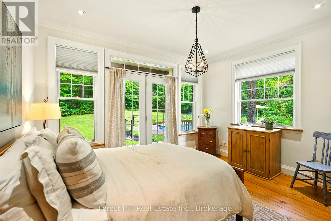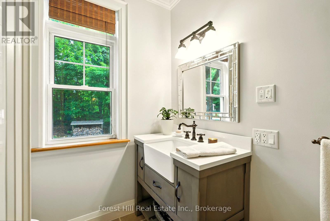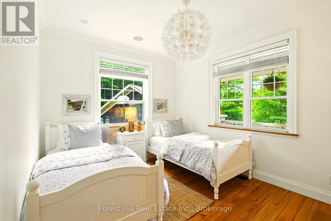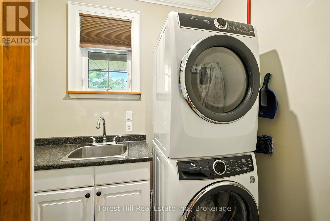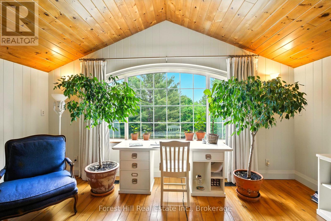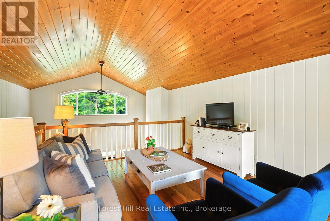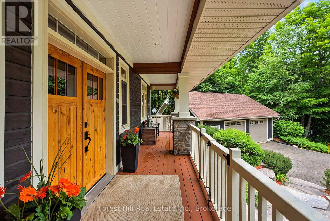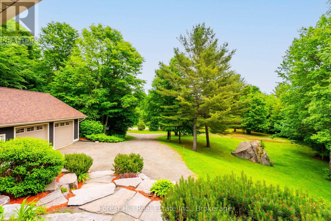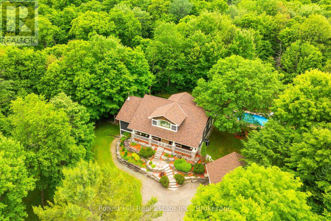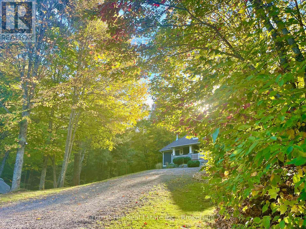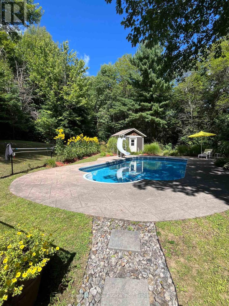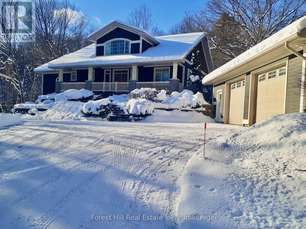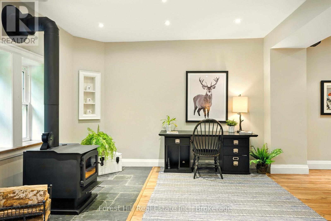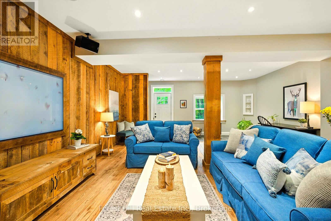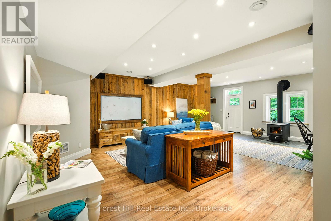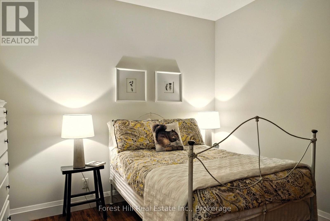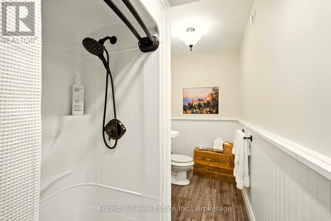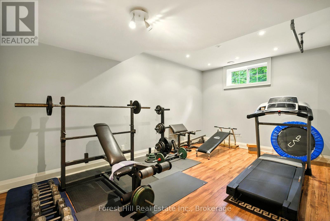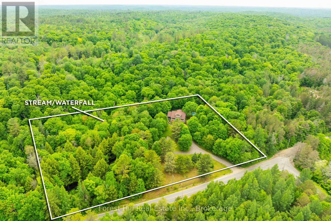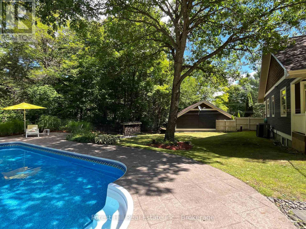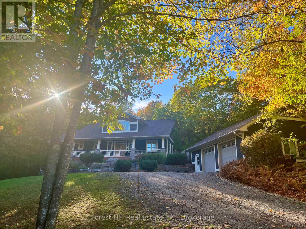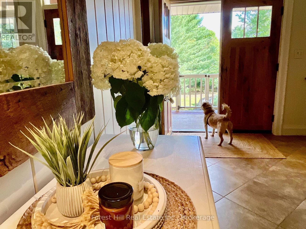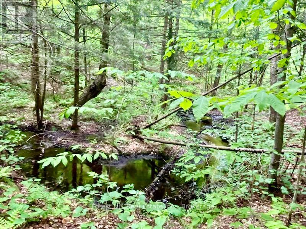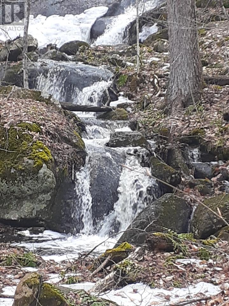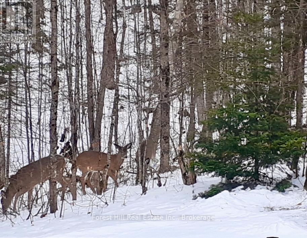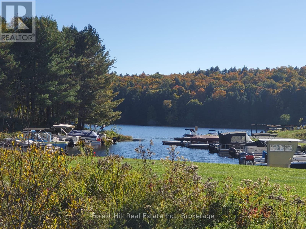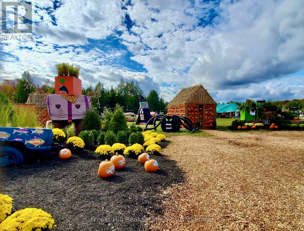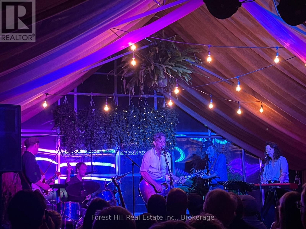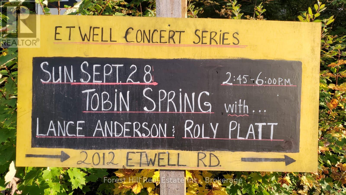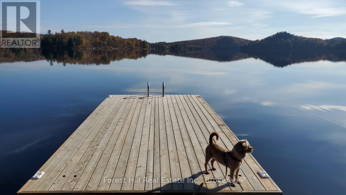4 Bedroom
3 Bathroom
2,000 - 2,500 ft2
Fireplace
Inground Pool, Outdoor Pool
Central Air Conditioning, Air Exchanger
Forced Air
Acreage
Landscaped
$1,595,000
Escape to the Country! To a blissful haven in the woods. Ensconce yourselves in the wonders of a cozy retreat in nature, far from all stresses external. Peaceful, home sweet home. It's said there's no place like home - and really, there's no place like this one! A custom construction of this caliber is a rarity. Thoughtfully designed; incredibly well-built by a true craftsman, then stylishly updated by the current owners to make it even better! Meander up the gentle driveway of this pretty 4+ acres woodsy property - just 10 mins from fun, happening Huntsville - to be greeted by a stunning rock: sanctuary to a resident, cute groundhog. As you reach the heated 2+ garage, majestic landscaping, complete with lighting, draws your eye up to this gorgeous, classic country home. "Wow! This is nice" you think. The striking wood doors get you next. Wait till you open them: Warm, reclaimed elm floors; soaring great room; stone, propane fireplace; chef's kitchen + dining space with views of the gardens, saltwater pool and healing enchanted forest.You'll adore the main-floor master retreat with forest-view ensuite, as sounds of a waterfall lull you to slumber! Then a fragrant Cedar Muskoka room leads out to bubbly hot tub for festive fall dips n lux winter soaks. The backyard is an entertainer's paradise for all the friends and fam. The low maint. pool even has a heater for 3-season fun! Lofty, airy, yet cozy spaces, wired for comfort, light and sound, invite you to relax. An auto home generator says you can. The walk-out, fab entertainment level below has efficient wood stove, home gym + lovely private bed n bath for your guests. So if you're ready to say "seee-yaa!" to the city - for a place to reconnect to yourselves and one another - well, life is SO much better in Muskoka. This spot has room for you n your furry friends to roam and invisible fence to keep 'em safe! A wholesome space to live, work, or retire. Don't miss this unique home: Your fun, peaceful life awaits! (id:56991)
Property Details
|
MLS® Number
|
X12438715 |
|
Property Type
|
Single Family |
|
Community Name
|
Stisted |
|
EquipmentType
|
Propane Tank |
|
Features
|
Wooded Area, Rocky, Sloping, Waterway, Open Space, Flat Site, Level, Carpet Free |
|
ParkingSpaceTotal
|
8 |
|
PoolType
|
Inground Pool, Outdoor Pool |
|
RentalEquipmentType
|
Propane Tank |
|
Structure
|
Deck, Porch, Patio(s), Outbuilding |
Building
|
BathroomTotal
|
3 |
|
BedroomsAboveGround
|
3 |
|
BedroomsBelowGround
|
1 |
|
BedroomsTotal
|
4 |
|
Age
|
16 To 30 Years |
|
Amenities
|
Fireplace(s) |
|
Appliances
|
Hot Tub, Garage Door Opener Remote(s), Central Vacuum, Oven - Built-in |
|
BasementDevelopment
|
Finished |
|
BasementFeatures
|
Walk Out |
|
BasementType
|
Full (finished) |
|
ConstructionStyleAttachment
|
Detached |
|
CoolingType
|
Central Air Conditioning, Air Exchanger |
|
ExteriorFinish
|
Wood, Stone |
|
FireplacePresent
|
Yes |
|
FireplaceTotal
|
2 |
|
FireplaceType
|
Woodstove |
|
FlooringType
|
Hardwood, Vinyl, Ceramic |
|
FoundationType
|
Insulated Concrete Forms |
|
HeatingFuel
|
Propane |
|
HeatingType
|
Forced Air |
|
StoriesTotal
|
2 |
|
SizeInterior
|
2,000 - 2,500 Ft2 |
|
Type
|
House |
|
UtilityPower
|
Generator |
|
UtilityWater
|
Drilled Well |
Parking
Land
|
AccessType
|
Year-round Access, Private Docking, Public Docking |
|
Acreage
|
Yes |
|
LandscapeFeatures
|
Landscaped |
|
Sewer
|
Septic System |
|
SizeDepth
|
324 Ft |
|
SizeFrontage
|
546 Ft ,3 In |
|
SizeIrregular
|
546.3 X 324 Ft ; Irregular |
|
SizeTotalText
|
546.3 X 324 Ft ; Irregular|2 - 4.99 Acres |
|
SurfaceWater
|
Pond Or Stream |
|
ZoningDescription
|
Rr |
Rooms
| Level |
Type |
Length |
Width |
Dimensions |
|
Second Level |
Loft |
6.65 m |
5.03 m |
6.65 m x 5.03 m |
|
Lower Level |
Recreational, Games Room |
7.86 m |
5.77 m |
7.86 m x 5.77 m |
|
Lower Level |
Bedroom 4 |
3.88 m |
3.4 m |
3.88 m x 3.4 m |
|
Lower Level |
Bathroom |
4.12 m |
1.7 m |
4.12 m x 1.7 m |
|
Lower Level |
Exercise Room |
5.49 m |
3.65 m |
5.49 m x 3.65 m |
|
Lower Level |
Utility Room |
10 m |
4.23 m |
10 m x 4.23 m |
|
Lower Level |
Foyer |
5.45 m |
3.37 m |
5.45 m x 3.37 m |
|
Main Level |
Foyer |
6.08 m |
4.95 m |
6.08 m x 4.95 m |
|
Main Level |
Great Room |
6.26 m |
5.03 m |
6.26 m x 5.03 m |
|
Main Level |
Dining Room |
3.88 m |
3.4 m |
3.88 m x 3.4 m |
|
Main Level |
Kitchen |
3.78 m |
2.99 m |
3.78 m x 2.99 m |
|
Main Level |
Bathroom |
2.94 m |
2 m |
2.94 m x 2 m |
|
Main Level |
Primary Bedroom |
5.51 m |
4.17 m |
5.51 m x 4.17 m |
|
Main Level |
Sunroom |
4.18 m |
3.15 m |
4.18 m x 3.15 m |
|
Main Level |
Bedroom 2 |
4 m |
3.33 m |
4 m x 3.33 m |
|
Main Level |
Bedroom 3 |
4 m |
3.12 m |
4 m x 3.12 m |
|
Main Level |
Laundry Room |
4 m |
3.12 m |
4 m x 3.12 m |
Utilities
|
Cable
|
Available |
|
Electricity
|
Installed |
|
Wireless
|
Available |
|
Electricity Connected
|
Connected |

