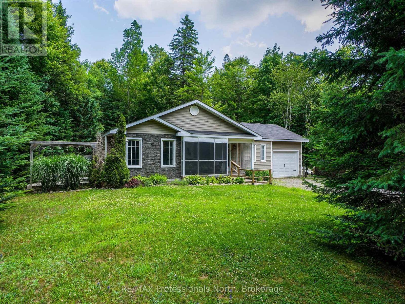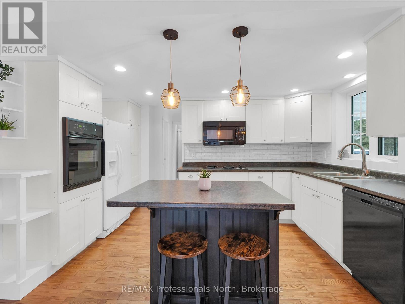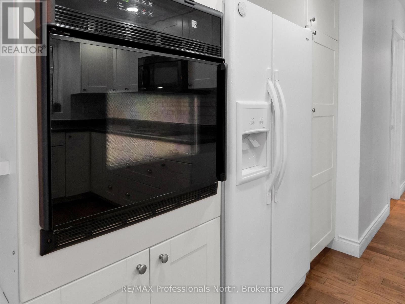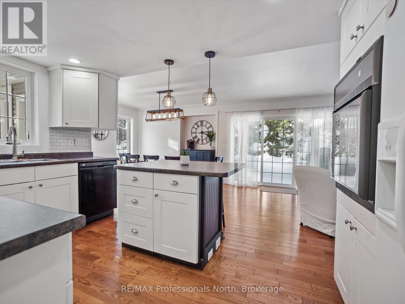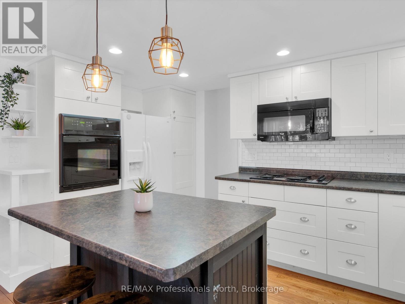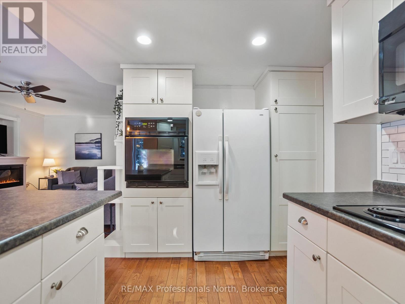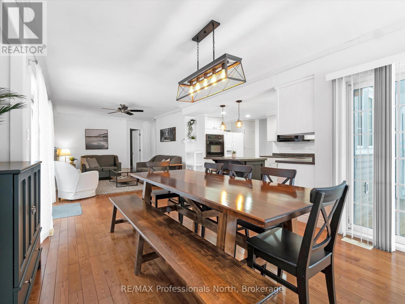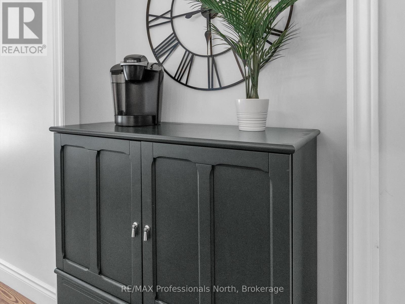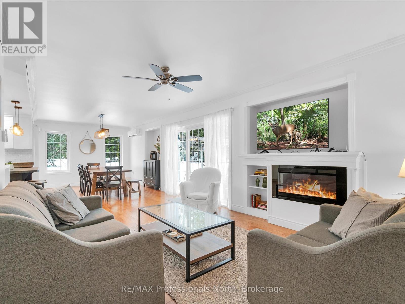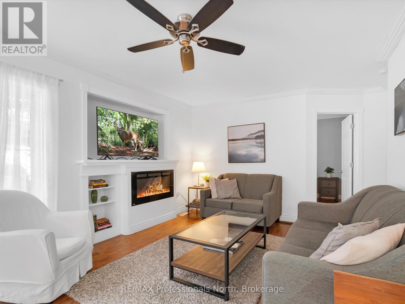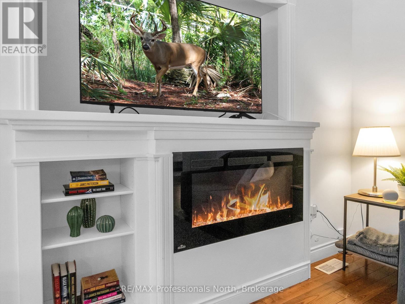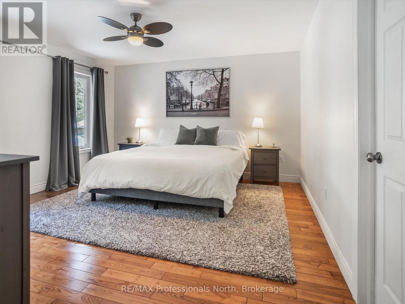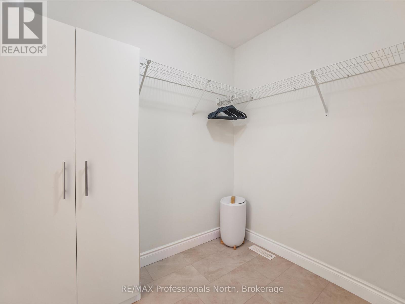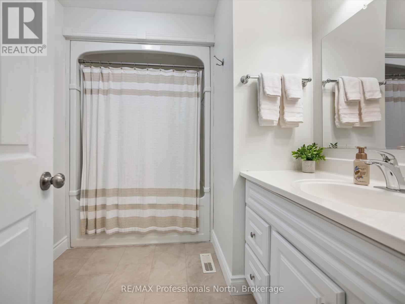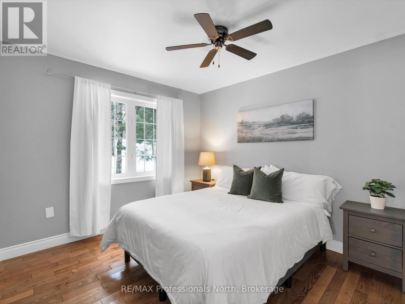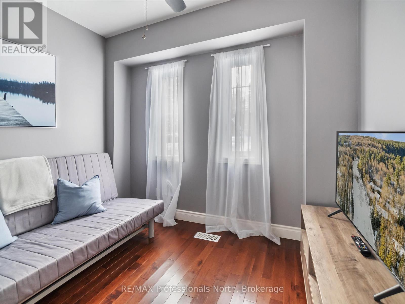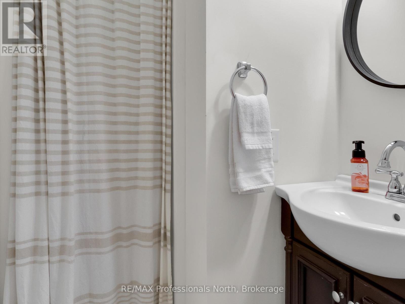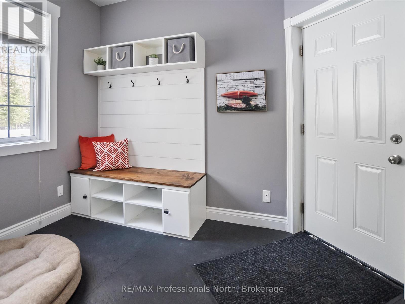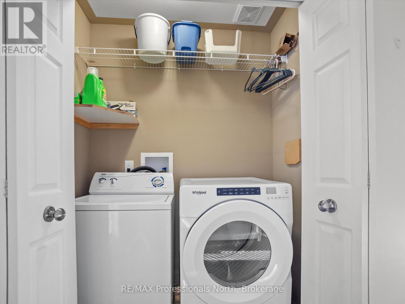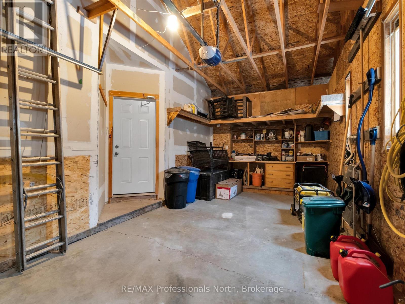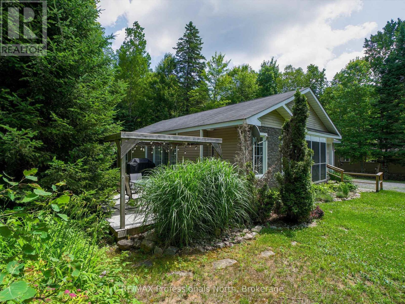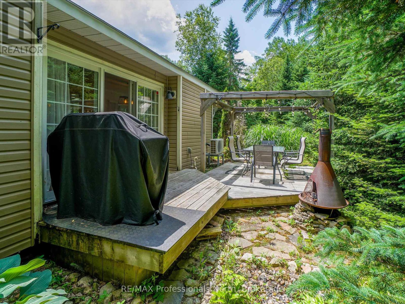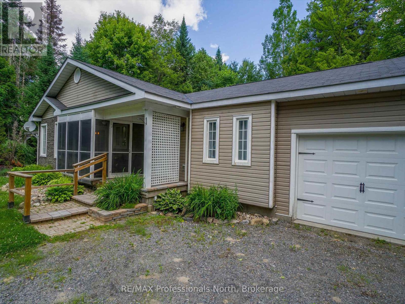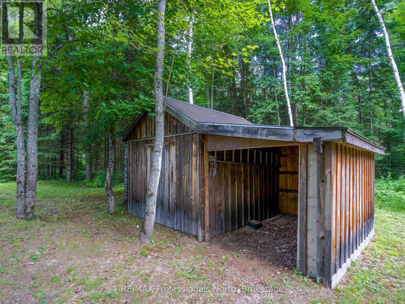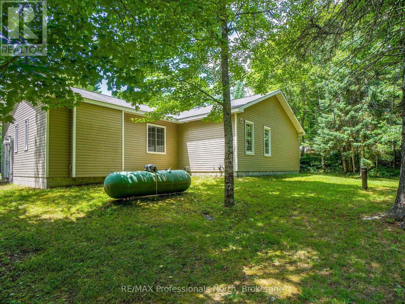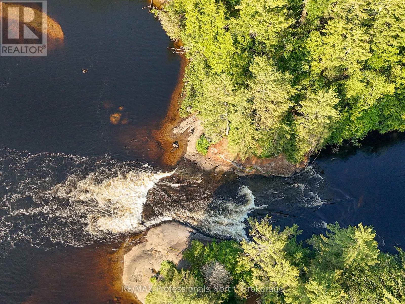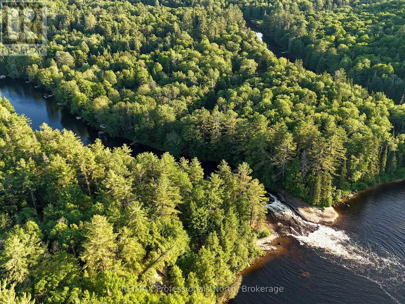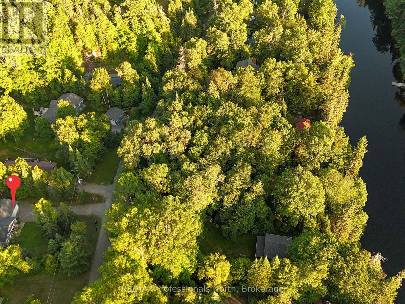2 Bedroom
3 Bathroom
1,100 - 1,500 ft2
Bungalow
Fireplace
Wall Unit
Forced Air
Landscaped
$659,900
Welcome to 149 Balsam Chutes Road, a rare opportunity to enjoy privacy, community, and a convenient location all in one. Take advantage of effortless living in this beautifully maintained single-floor home, nestled in a peaceful and private community where you can benefit from shared access to the scenic North Branch of the Muskoka River. Whether you're launching a kayak, enjoying a swim, or simply relaxing by the water, this unique shared river access offers a true taste of Muskoka living, without the waterfront taxes. Thoughtfully designed for comfort and convenience, this home features a spacious open-concept layout with everything you need on one level; perfect for easy living or aging in place. No basement, no problem! There are excellent storage possibilities in the numerous closets, spacious garage or crawl space. Located just a short drive to Huntsville or Bracebridge, you'll enjoy the best of both towns and still come home to a serene, natural setting. Sipping your morning coffee on the front screened in porch in the summer, or cozy up to the fireplace for a movie on a winter's night, this home offers the best of year round living, right in the heart of Muskoka. Check this one out before it is gone! (id:56991)
Property Details
|
MLS® Number
|
X12266527 |
|
Property Type
|
Single Family |
|
Community Name
|
Stephenson |
|
CommunityFeatures
|
School Bus |
|
Features
|
Wooded Area, Partially Cleared, Level, Carpet Free |
|
ParkingSpaceTotal
|
9 |
|
Structure
|
Deck, Drive Shed |
Building
|
BathroomTotal
|
3 |
|
BedroomsAboveGround
|
2 |
|
BedroomsTotal
|
2 |
|
Amenities
|
Canopy, Fireplace(s) |
|
Appliances
|
Water Heater, Water Softener, Cooktop, Dishwasher, Dryer, Microwave, Stove, Washer, Refrigerator |
|
ArchitecturalStyle
|
Bungalow |
|
BasementType
|
Crawl Space |
|
ConstructionStyleAttachment
|
Detached |
|
CoolingType
|
Wall Unit |
|
ExteriorFinish
|
Vinyl Siding, Stone |
|
FireProtection
|
Controlled Entry |
|
FireplacePresent
|
Yes |
|
FireplaceTotal
|
1 |
|
FoundationType
|
Concrete |
|
HeatingFuel
|
Propane |
|
HeatingType
|
Forced Air |
|
StoriesTotal
|
1 |
|
SizeInterior
|
1,100 - 1,500 Ft2 |
|
Type
|
House |
|
UtilityWater
|
Drilled Well |
Parking
Land
|
Acreage
|
No |
|
LandscapeFeatures
|
Landscaped |
|
Sewer
|
Septic System |
|
SizeDepth
|
174 Ft |
|
SizeFrontage
|
100 Ft ,3 In |
|
SizeIrregular
|
100.3 X 174 Ft |
|
SizeTotalText
|
100.3 X 174 Ft |
|
SurfaceWater
|
River/stream |
Rooms
| Level |
Type |
Length |
Width |
Dimensions |
|
Main Level |
Foyer |
3.2 m |
3.5 m |
3.2 m x 3.5 m |
|
Main Level |
Sitting Room |
2.7 m |
2.8 m |
2.7 m x 2.8 m |
|
Main Level |
Mud Room |
2.7 m |
4.1 m |
2.7 m x 4.1 m |
|
Main Level |
Kitchen |
2.5 m |
4.4 m |
2.5 m x 4.4 m |
|
Main Level |
Laundry Room |
1 m |
1.9 m |
1 m x 1.9 m |
|
Main Level |
Dining Room |
3.5 m |
5.3 m |
3.5 m x 5.3 m |
|
Main Level |
Living Room |
3.8 m |
4.2 m |
3.8 m x 4.2 m |
|
Main Level |
Bedroom 2 |
3.6 m |
3 m |
3.6 m x 3 m |
|
Main Level |
Primary Bedroom |
4.4 m |
3.8 m |
4.4 m x 3.8 m |
