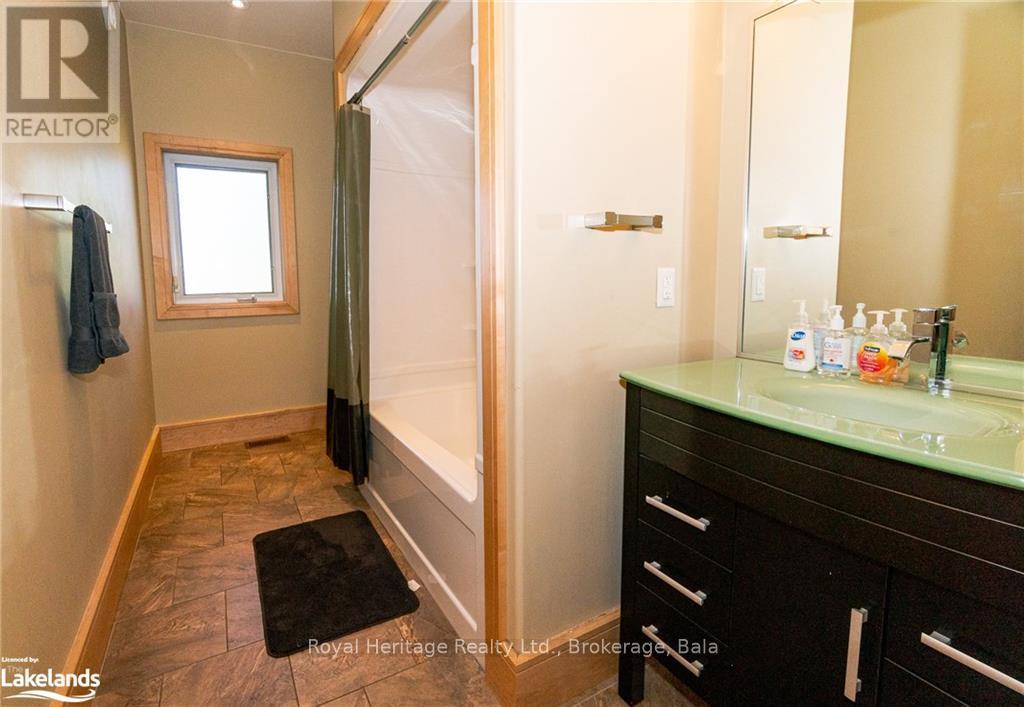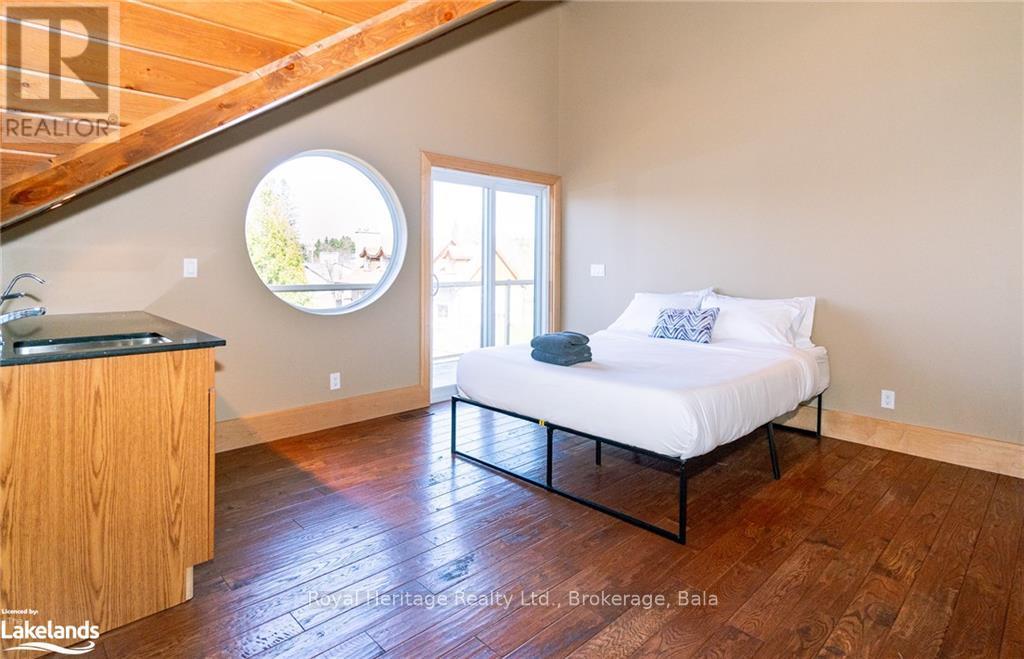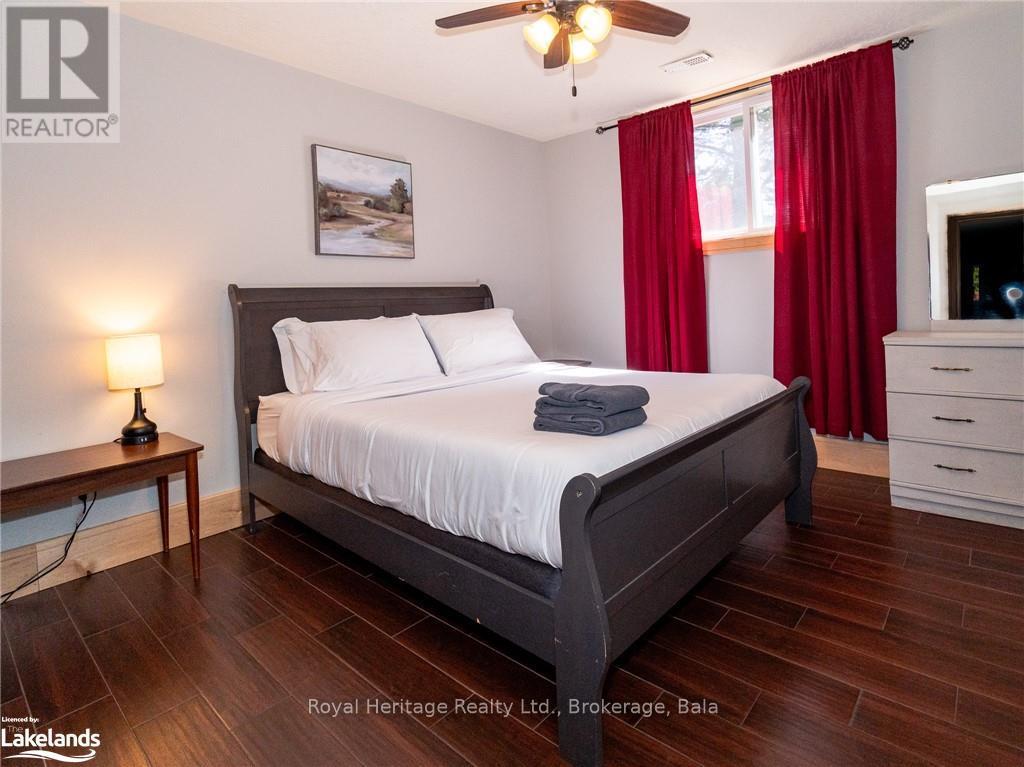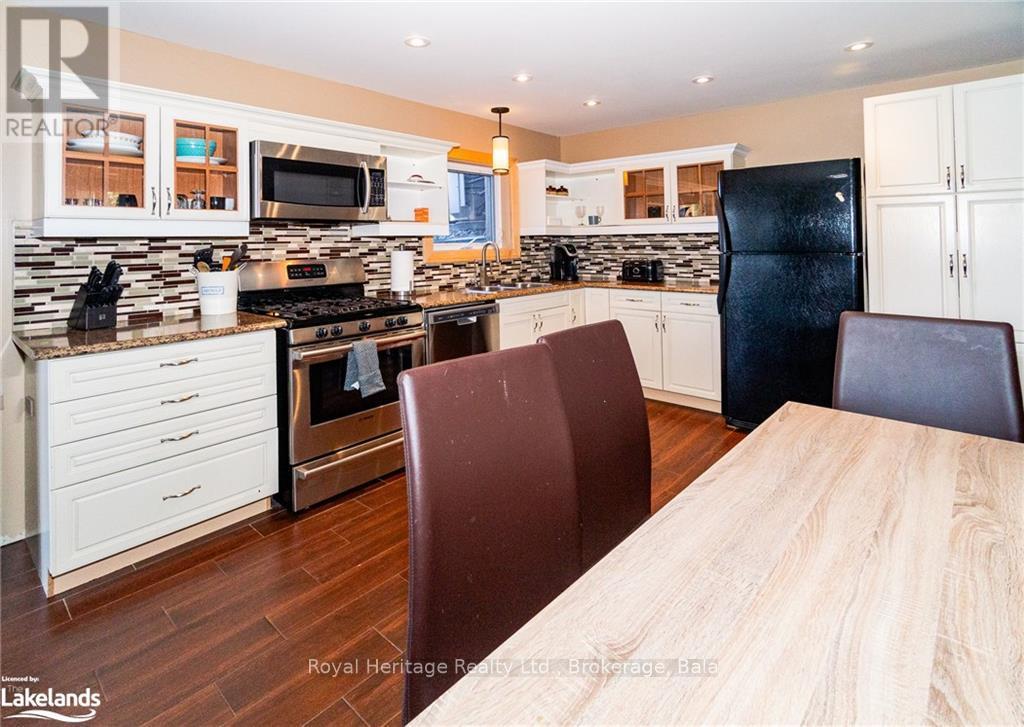6 Bedroom
3 Bathroom
Fireplace
Central Air Conditioning, Ventilation System, Air Exchanger
Forced Air
Waterfront
$1,498,000
Spectacular bespoke cottage on Perry Lake! This turn key property boasts a loft-style master bedroom plus 5 more additional bedrooms all with panoramic waterfront views. 2 kitchens, several walk-outs and a spacious Games room for the whole family. This open concept, vaulted ceilings, floor to ceiling windows and warm fireplace is ready for your entire family and extended family. Step out onto the upper deck, equipped with a hot tub and a gorgeous South East view of Lake Perry and its stunning beach. Main floor bathroom features a six-foot jetted tub surrounded by slate, offering lake views, dual sinks, a makeup vanity, and a spacious shower with dual showerheads. Custom hemlock staircase is the height of luxury and elegance: a built-in speaker system for immersive sound, stained wooden, vaulted ceilings, custom maple trim, sleek glass railings, and a cozy gas fireplace adorn the main floor. Entertainer’s dream with chef's kitchen, a large island topped with sparkling red quartz cabinetry, a double oven, high-quality stainless steel appliances, and features a bar sink and gas cooktop. Spilling out from the kitchen is a rotunda-style Muskoka room with sliding glass doors on every wall, opening up to a wraparound deck with more beach views! If not enough, the homes features convenient pocket doors maximizing the space. The lower level, with custom separate entrance, serves as a self-contained unit perfect for an in-law suite or ‘currently’ Airbnb, with two bedrooms, a large living/dining area with an electric fireplace, and a fully equipped kitchen that opens to a lakeside sitting room. The Sunroom has been converted to a 6th bedroom. The flat property features a sandy beach, a garden, a fire pit, and a flagstone pathway, landscaping that leads to a gazebo. Investment or Family, 15 Lake street has it all! Kearney offers 4 season activities, ATV trails, Algonquin PP, skiing & more. The home is currently run as a very successful AIRBNB, 135K+ per year! (id:56991)
Property Details
|
MLS® Number
|
X10435095 |
|
Property Type
|
Single Family |
|
EquipmentType
|
Propane Tank |
|
Features
|
Wooded Area, Waterway, Flat Site, Lighting, Dry, Atrium/sunroom |
|
ParkingSpaceTotal
|
5 |
|
RentalEquipmentType
|
Propane Tank |
|
Structure
|
Deck |
|
ViewType
|
View Of Water, Lake View |
|
WaterFrontType
|
Waterfront |
Building
|
BathroomTotal
|
3 |
|
BedroomsAboveGround
|
3 |
|
BedroomsBelowGround
|
3 |
|
BedroomsTotal
|
6 |
|
Appliances
|
Hot Tub, Water Treatment, Water Purifier, Water Heater, Water Softener, Central Vacuum, Dishwasher, Dryer, Microwave, Refrigerator, Stove, Washer, Window Coverings |
|
BasementDevelopment
|
Finished |
|
BasementFeatures
|
Walk Out |
|
BasementType
|
N/a (finished) |
|
ConstructionStyleAttachment
|
Detached |
|
CoolingType
|
Central Air Conditioning, Ventilation System, Air Exchanger |
|
ExteriorFinish
|
Wood |
|
FireProtection
|
Alarm System, Smoke Detectors |
|
FireplacePresent
|
Yes |
|
FireplaceTotal
|
2 |
|
HeatingFuel
|
Propane |
|
HeatingType
|
Forced Air |
|
StoriesTotal
|
2 |
|
Type
|
House |
Parking
Land
|
AccessType
|
Year-round Access |
|
Acreage
|
No |
|
Sewer
|
Septic System |
|
SizeFrontage
|
150 M |
|
SizeIrregular
|
150 X 56 Acre |
|
SizeTotalText
|
150 X 56 Acre|under 1/2 Acre |
|
ZoningDescription
|
Rwf |
Rooms
| Level |
Type |
Length |
Width |
Dimensions |
|
Second Level |
Bedroom |
4.06 m |
3.89 m |
4.06 m x 3.89 m |
|
Lower Level |
Bedroom |
4.37 m |
3.78 m |
4.37 m x 3.78 m |
|
Lower Level |
Living Room |
4.8 m |
3.53 m |
4.8 m x 3.53 m |
|
Lower Level |
Foyer |
4.9 m |
1.42 m |
4.9 m x 1.42 m |
|
Lower Level |
Bathroom |
3.86 m |
4.17 m |
3.86 m x 4.17 m |
|
Lower Level |
Kitchen |
3.56 m |
4.8 m |
3.56 m x 4.8 m |
|
Lower Level |
Bathroom |
|
|
Measurements not available |
|
Lower Level |
Bedroom |
3.2 m |
3.25 m |
3.2 m x 3.25 m |
|
Lower Level |
Bedroom |
3.86 m |
4.78 m |
3.86 m x 4.78 m |
|
Main Level |
Kitchen |
5.64 m |
4.5 m |
5.64 m x 4.5 m |
|
Main Level |
Family Room |
3.73 m |
5.26 m |
3.73 m x 5.26 m |
|
Main Level |
Bathroom |
3.71 m |
3.43 m |
3.71 m x 3.43 m |
|
Main Level |
Foyer |
4.67 m |
1.02 m |
4.67 m x 1.02 m |
|
Main Level |
Bedroom |
3.73 m |
3.48 m |
3.73 m x 3.48 m |
|
Main Level |
Bedroom |
3.73 m |
3.48 m |
3.73 m x 3.48 m |
|
Main Level |
Recreational, Games Room |
3.1 m |
7.49 m |
3.1 m x 7.49 m |
















































