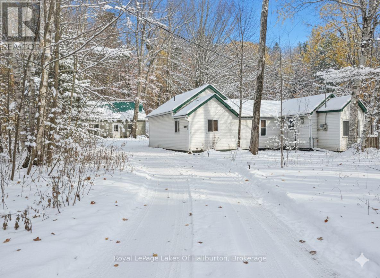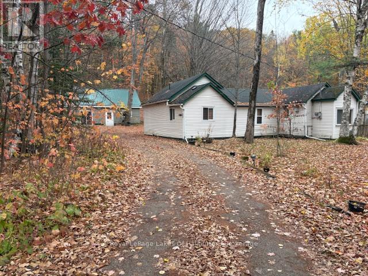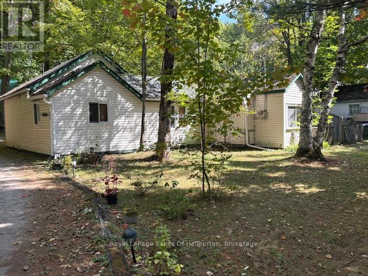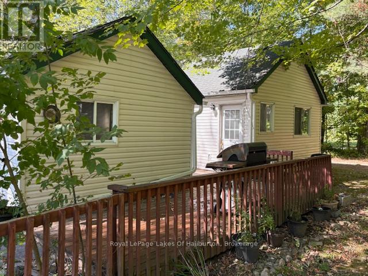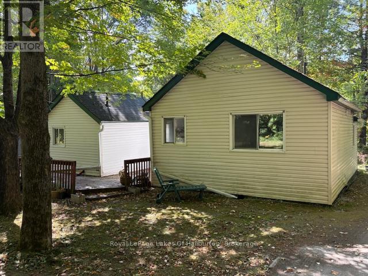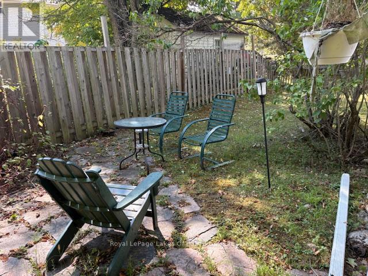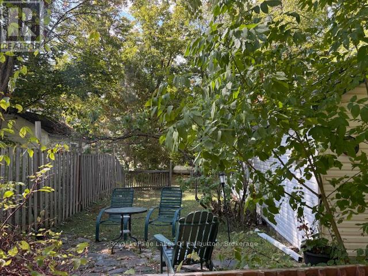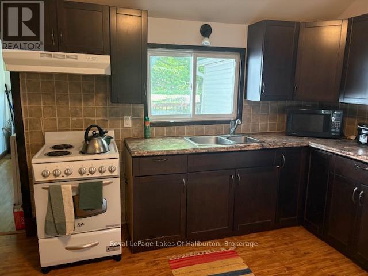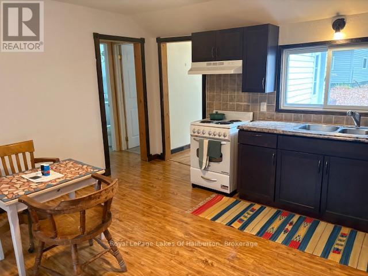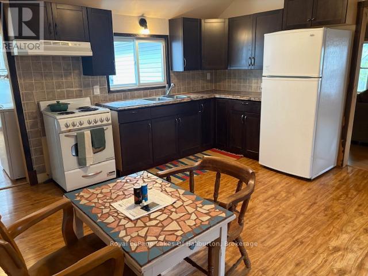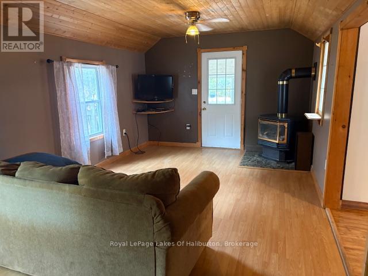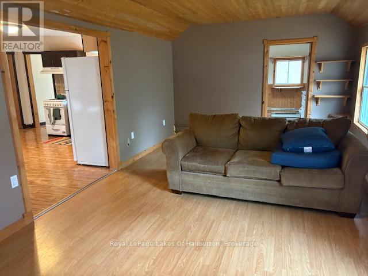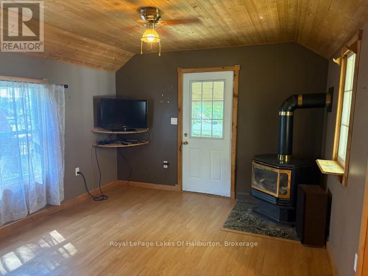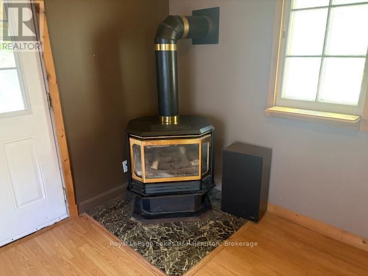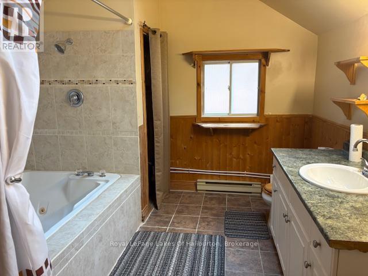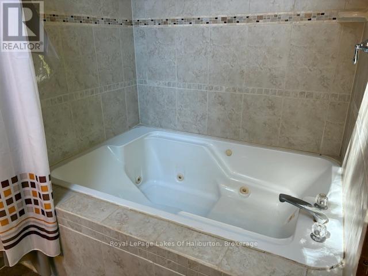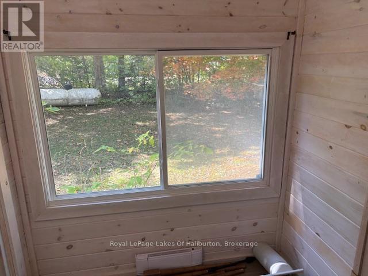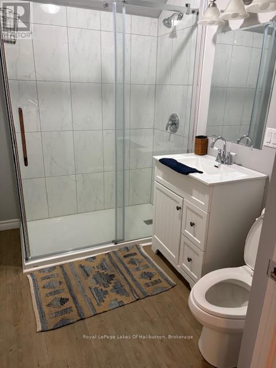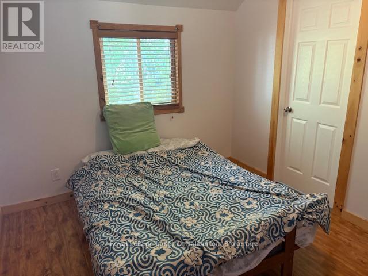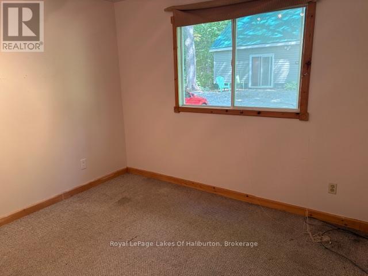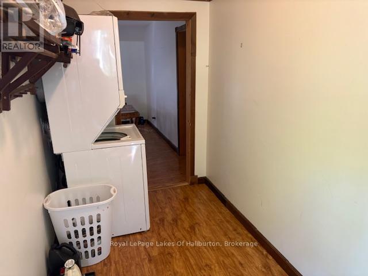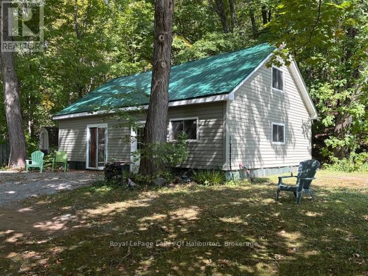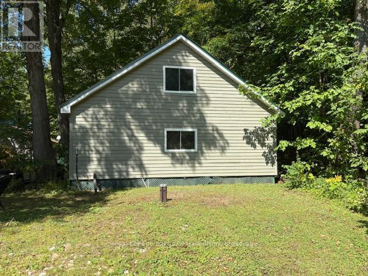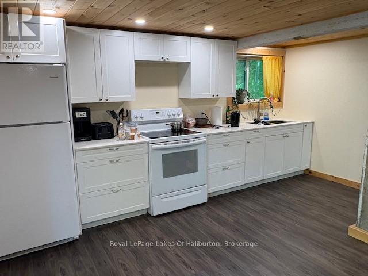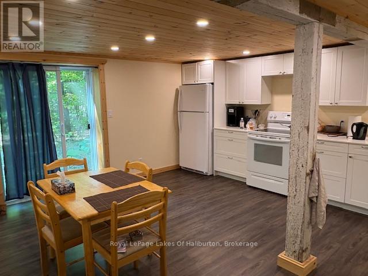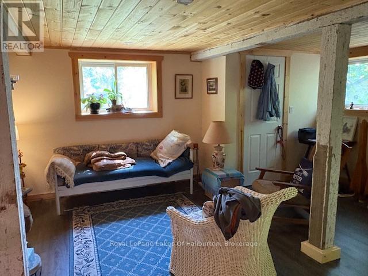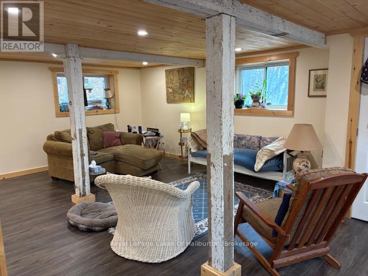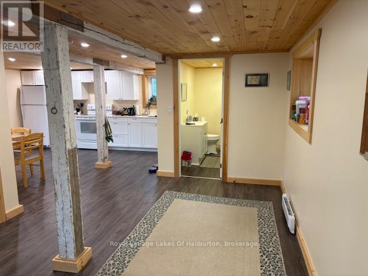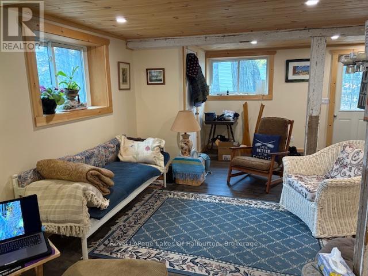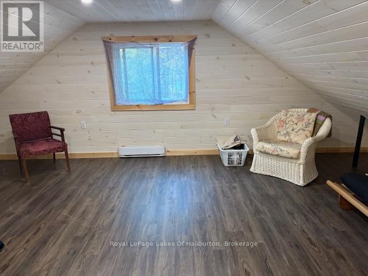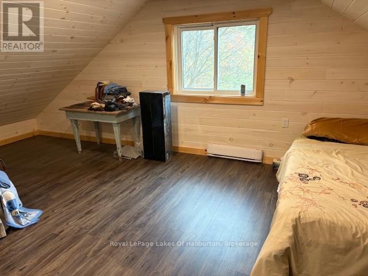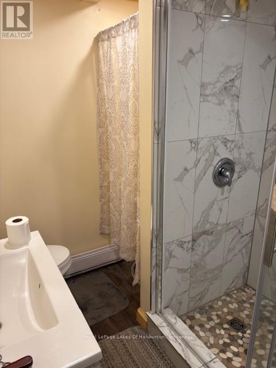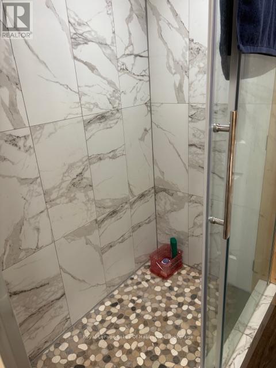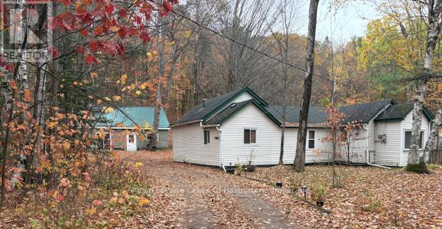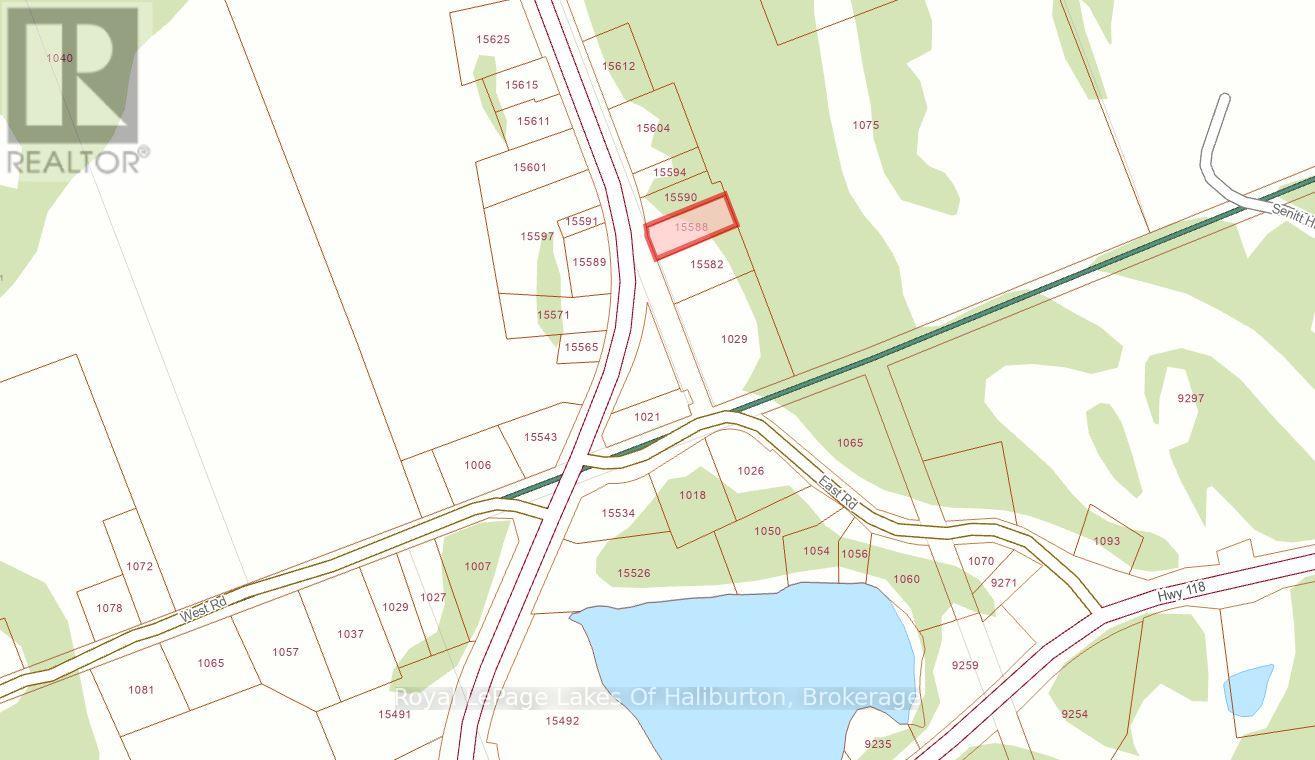4 Bedroom
3 Bathroom
700 - 1,100 ft2
Bungalow
Fireplace
None
Baseboard Heaters
$399,000
Don't miss out on this perfect Family Compound featuring two self-contained homes situated on a level lot and convenient location, steps away from the town of Carnarvon with many restaurants, golfing and close to many lakes and public beaches. The Main House features large eat-in kitchen, mudroom entrance with laundry, living room with pine cathedral ceilings and a propane stove perfect for those chilly nights, two bedrooms as well as two spacious bathrooms . Next is the Barn House which has been totally renovated and features a cozy interior with bright living spaces, large eat-in kitchen with walk-out, separate dining area and living room with 3 piece bathroom, two bedrooms upstairs, wood siding and metal roof. Great Rental property or perfect property for two families that each want their own privacy. (id:56991)
Property Details
|
MLS® Number
|
X12460877 |
|
Property Type
|
Single Family |
|
Community Name
|
Stanhope |
|
AmenitiesNearBy
|
Beach, Golf Nearby |
|
CommunityFeatures
|
School Bus |
|
EquipmentType
|
Propane Tank |
|
Features
|
Level |
|
ParkingSpaceTotal
|
3 |
|
RentalEquipmentType
|
Propane Tank |
Building
|
BathroomTotal
|
3 |
|
BedroomsAboveGround
|
4 |
|
BedroomsTotal
|
4 |
|
Amenities
|
Fireplace(s) |
|
Appliances
|
Water Heater, Dryer, Stove, Washer, Refrigerator |
|
ArchitecturalStyle
|
Bungalow |
|
BasementType
|
None |
|
ConstructionStyleAttachment
|
Detached |
|
CoolingType
|
None |
|
ExteriorFinish
|
Vinyl Siding |
|
FireplacePresent
|
Yes |
|
FireplaceTotal
|
1 |
|
FoundationType
|
Slab |
|
HeatingFuel
|
Electric |
|
HeatingType
|
Baseboard Heaters |
|
StoriesTotal
|
1 |
|
SizeInterior
|
700 - 1,100 Ft2 |
|
Type
|
House |
|
UtilityWater
|
Drilled Well |
Parking
Land
|
AccessType
|
Public Road, Year-round Access |
|
Acreage
|
No |
|
LandAmenities
|
Beach, Golf Nearby |
|
Sewer
|
Septic System |
|
SizeDepth
|
245 Ft |
|
SizeFrontage
|
94 Ft ,8 In |
|
SizeIrregular
|
94.7 X 245 Ft |
|
SizeTotalText
|
94.7 X 245 Ft |
|
ZoningDescription
|
Hr - Hamlet Residential |
Rooms
| Level |
Type |
Length |
Width |
Dimensions |
|
Second Level |
Bathroom |
2.38 m |
1.12 m |
2.38 m x 1.12 m |
|
Second Level |
Kitchen |
4.47 m |
4.47 m |
4.47 m x 4.47 m |
|
Second Level |
Dining Room |
3.3 m |
3.17 m |
3.3 m x 3.17 m |
|
Second Level |
Living Room |
6.65 m |
4.06 m |
6.65 m x 4.06 m |
|
Main Level |
Kitchen |
4.34 m |
4.04 m |
4.34 m x 4.04 m |
|
Main Level |
Living Room |
6.45 m |
3.48 m |
6.45 m x 3.48 m |
|
Main Level |
Bedroom |
2.9 m |
3.45 m |
2.9 m x 3.45 m |
|
Main Level |
Bedroom 2 |
3.65 m |
3.45 m |
3.65 m x 3.45 m |
|
Main Level |
Bathroom |
3.45 m |
2 m |
3.45 m x 2 m |
|
Main Level |
Bathroom |
2.44 m |
1.82 m |
2.44 m x 1.82 m |
|
Main Level |
Laundry Room |
3.65 m |
1.67 m |
3.65 m x 1.67 m |
|
Upper Level |
Bedroom |
4.27 m |
7.01 m |
4.27 m x 7.01 m |
|
Upper Level |
Bedroom 2 |
4.27 m |
7.01 m |
4.27 m x 7.01 m |
