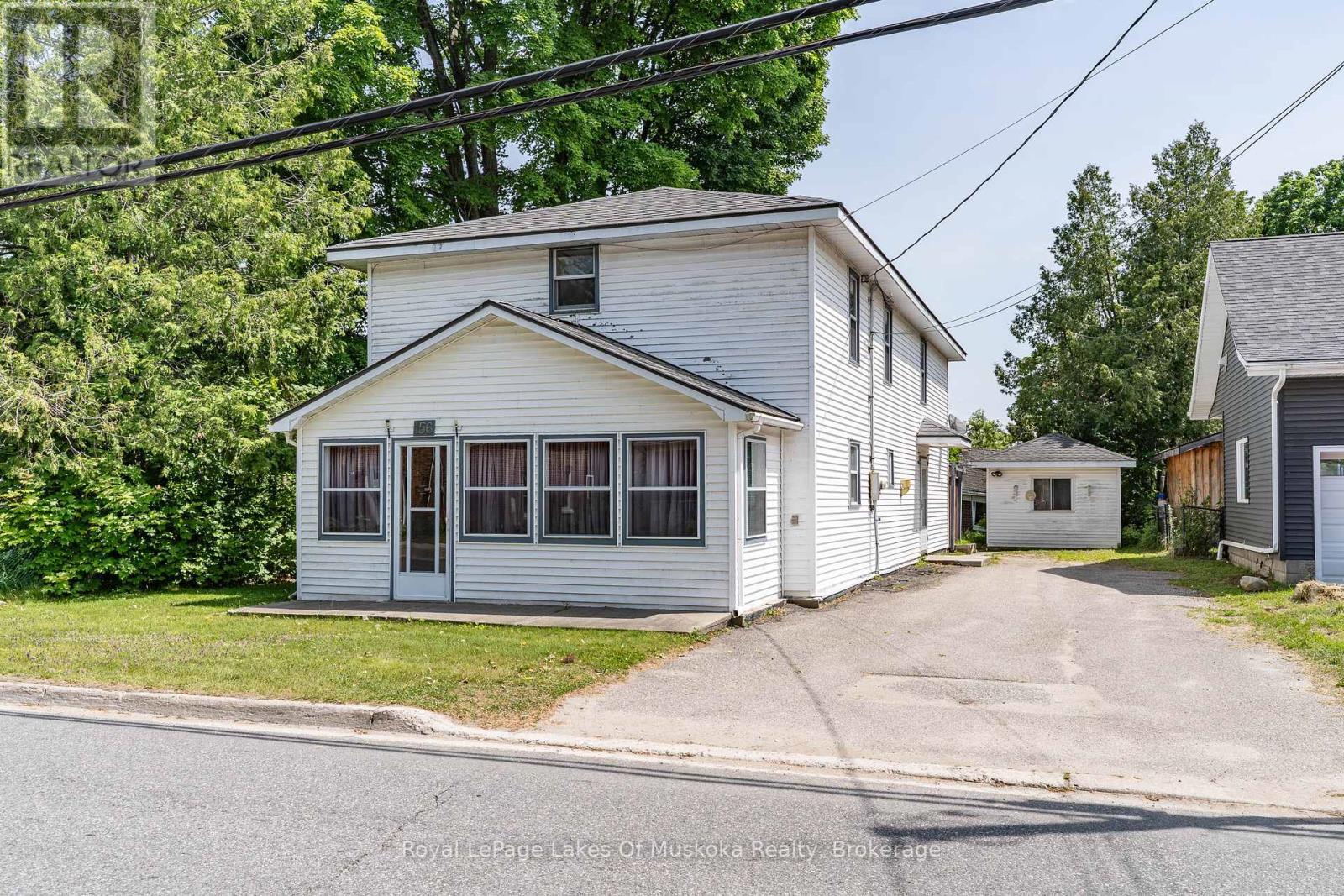3 Bedroom
2 Bathroom
2,000 - 2,500 ft2
Fireplace
Forced Air
Waterfront
$599,900
Charming 3 bed, 2 bath home located in the heart of Bracebridge located within walking distance to Downtown on the Muskoka River! Offering endless opportunities with over 2,000 sq ft of finished living space & Muskoka River access this wonderful home features; a level entry foyer, large living room w/walkout to 3 season sunroom, built-in wet bar & natural gas fireplace, eat-in style kitchen with lots of cupboard space, main floor laundry room, 2 pc bathroom, large front hallway with original century home stairway & walkout to classic front porch. The 2nd floor offers 3 bedrooms including a huge primary bedroom with a walk-in closet & en-suite privilege 5 pc bath w/walk-in soaker tub. Partial basement allows for extra storage space & utility room area. Detached 12' x 18' workshop, High Efficiency forced air gas furnace, metal roof, upgraded windows & much more. Access path down to the Muskoka river has grown in and will need to be reestablished. There is an old derelict building on the property that will likely need to be removed. Immediate closing is available. (id:56991)
Property Details
|
MLS® Number
|
X12231501 |
|
Property Type
|
Single Family |
|
Community Name
|
Macaulay |
|
Easement
|
Unknown, None |
|
EquipmentType
|
Water Heater - Gas |
|
Features
|
Hillside, Irregular Lot Size, Sloping, Level |
|
ParkingSpaceTotal
|
3 |
|
RentalEquipmentType
|
Water Heater - Gas |
|
Structure
|
Porch |
|
ViewType
|
River View, Direct Water View |
|
WaterFrontType
|
Waterfront |
Building
|
BathroomTotal
|
2 |
|
BedroomsAboveGround
|
3 |
|
BedroomsTotal
|
3 |
|
Age
|
100+ Years |
|
Amenities
|
Fireplace(s) |
|
Appliances
|
Water Heater, Dishwasher, Dryer, Stove, Washer, Refrigerator |
|
BasementDevelopment
|
Unfinished |
|
BasementType
|
Partial (unfinished) |
|
ConstructionStyleAttachment
|
Detached |
|
ExteriorFinish
|
Vinyl Siding |
|
FireplacePresent
|
Yes |
|
FireplaceTotal
|
1 |
|
FoundationType
|
Stone, Concrete, Slab |
|
HalfBathTotal
|
1 |
|
HeatingFuel
|
Natural Gas |
|
HeatingType
|
Forced Air |
|
StoriesTotal
|
2 |
|
SizeInterior
|
2,000 - 2,500 Ft2 |
|
Type
|
House |
|
UtilityWater
|
Municipal Water |
Parking
Land
|
AccessType
|
Year-round Access |
|
Acreage
|
No |
|
Sewer
|
Sanitary Sewer |
|
SizeDepth
|
173 Ft |
|
SizeFrontage
|
40 Ft |
|
SizeIrregular
|
40 X 173 Ft |
|
SizeTotalText
|
40 X 173 Ft|under 1/2 Acre |
|
ZoningDescription
|
R1 |
Rooms
| Level |
Type |
Length |
Width |
Dimensions |
|
Second Level |
Bedroom 3 |
2.54 m |
2.32 m |
2.54 m x 2.32 m |
|
Second Level |
Bathroom |
4.06 m |
2.87 m |
4.06 m x 2.87 m |
|
Second Level |
Primary Bedroom |
6.54 m |
4.61 m |
6.54 m x 4.61 m |
|
Second Level |
Bedroom 2 |
3.39 m |
3.6 m |
3.39 m x 3.6 m |
|
Basement |
Other |
4.3 m |
6.13 m |
4.3 m x 6.13 m |
|
Basement |
Utility Room |
6.12 m |
3.8 m |
6.12 m x 3.8 m |
|
Main Level |
Living Room |
4.62 m |
4.69 m |
4.62 m x 4.69 m |
|
Main Level |
Kitchen |
4.43 m |
3.55 m |
4.43 m x 3.55 m |
|
Main Level |
Foyer |
4.38 m |
2.27 m |
4.38 m x 2.27 m |
|
Main Level |
Other |
5.62 m |
1.99 m |
5.62 m x 1.99 m |
|
Main Level |
Bathroom |
1.49 m |
1.2 m |
1.49 m x 1.2 m |
|
Main Level |
Mud Room |
1.62 m |
1.6 m |
1.62 m x 1.6 m |
|
Main Level |
Sunroom |
3.19 m |
2.91 m |
3.19 m x 2.91 m |
|
Main Level |
Laundry Room |
3.76 m |
2.54 m |
3.76 m x 2.54 m |
Utilities
|
Cable
|
Installed |
|
Electricity
|
Installed |
|
Sewer
|
Installed |











































